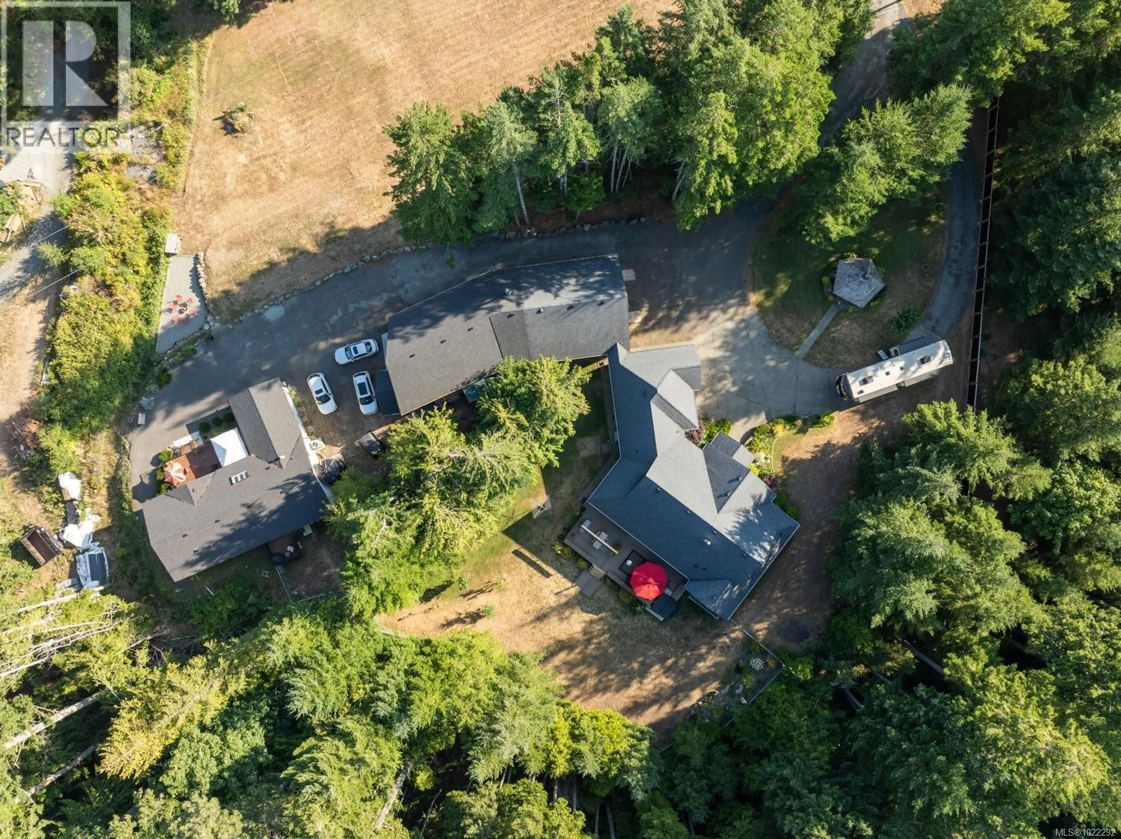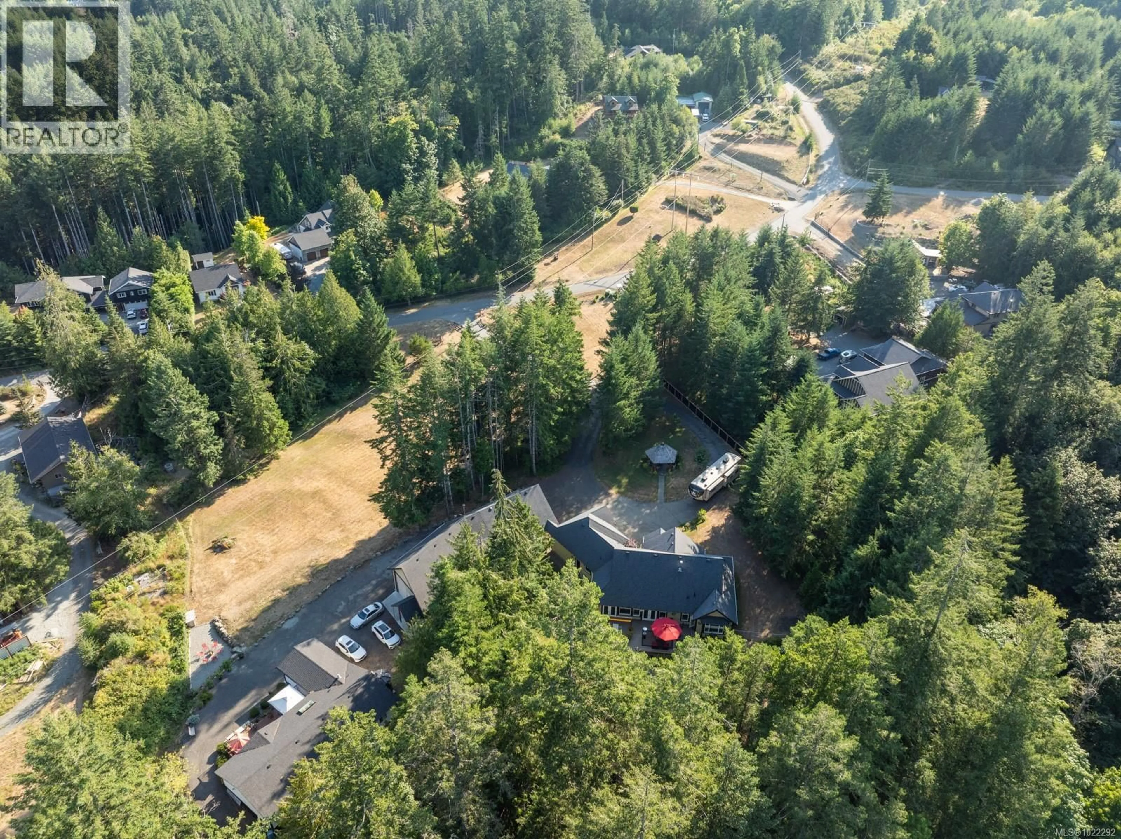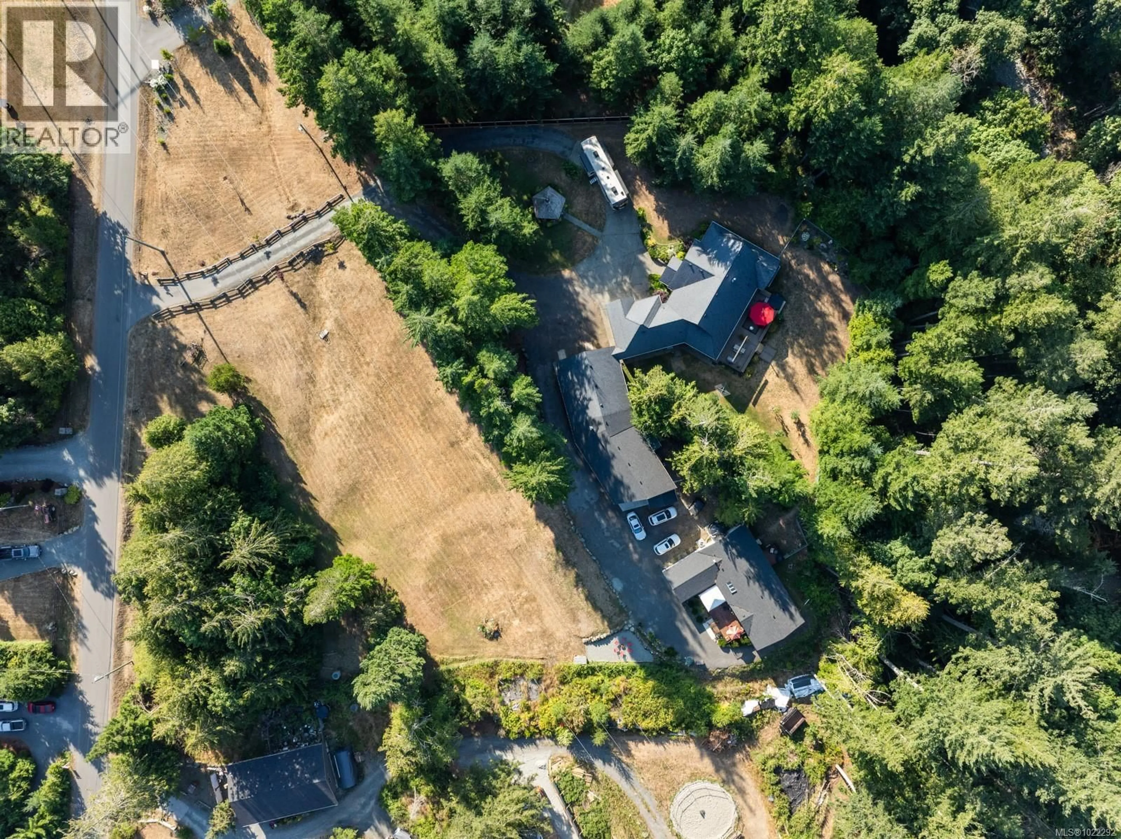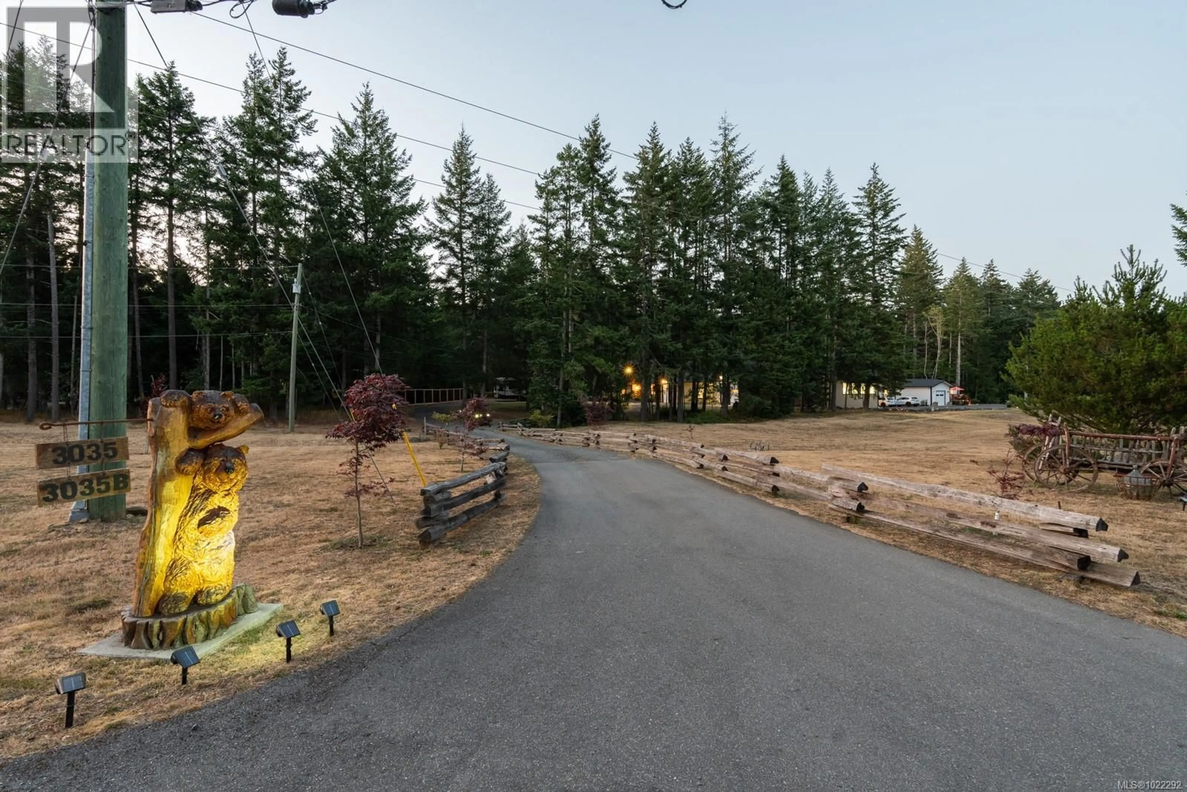3035 SARAH DRIVE, Sooke, British Columbia V9Z0J5
Contact us about this property
Highlights
Estimated valueThis is the price Wahi expects this property to sell for.
The calculation is powered by our Instant Home Value Estimate, which uses current market and property price trends to estimate your home’s value with a 90% accuracy rate.Not available
Price/Sqft$325/sqft
Monthly cost
Open Calculator
Description
Welcome to 3035 Sarah Drive in Demamiel Estates of Otter Point. Upon entering this 3.5 acre property, you'll be met with a sunny, pasture that leads to a beautifully hand-crafted gazebo with custom carved posts and a large fire pit. The main house is a one level, 2,200 sf, 3 bed + den home with 10 foot ceilings and open concept kitchen and dining living. It flows beautifully to the large balcony, perfect for entertaining with a fully fenced yard and new jacuzzi. This property comes with a two car garage and separate 2,400 shop with its own 200 amp service, 14' ceilings with a 13' bay door, and a separate office space; to be enjoyed by hobbyists, boat enthusiasts, or a home based business. On top of all of this, this property also includes a 1,600 sf 3 bedroom rancher with it's own 200 amp service, water cistern, and septic. This home truly is one of a kind and is great for multi-generational living or people looking for a quiet and serene lifestyle. Call today! (id:39198)
Property Details
Interior
Features
Main level Floor
Bathroom
Living room
12'10 x 13'5Entrance
8'7 x 6'0Dining room
13'2 x 10'2Exterior
Parking
Garage spaces -
Garage type -
Total parking spaces 6
Condo Details
Inclusions
Property History
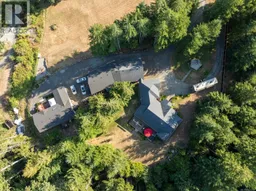 47
47
