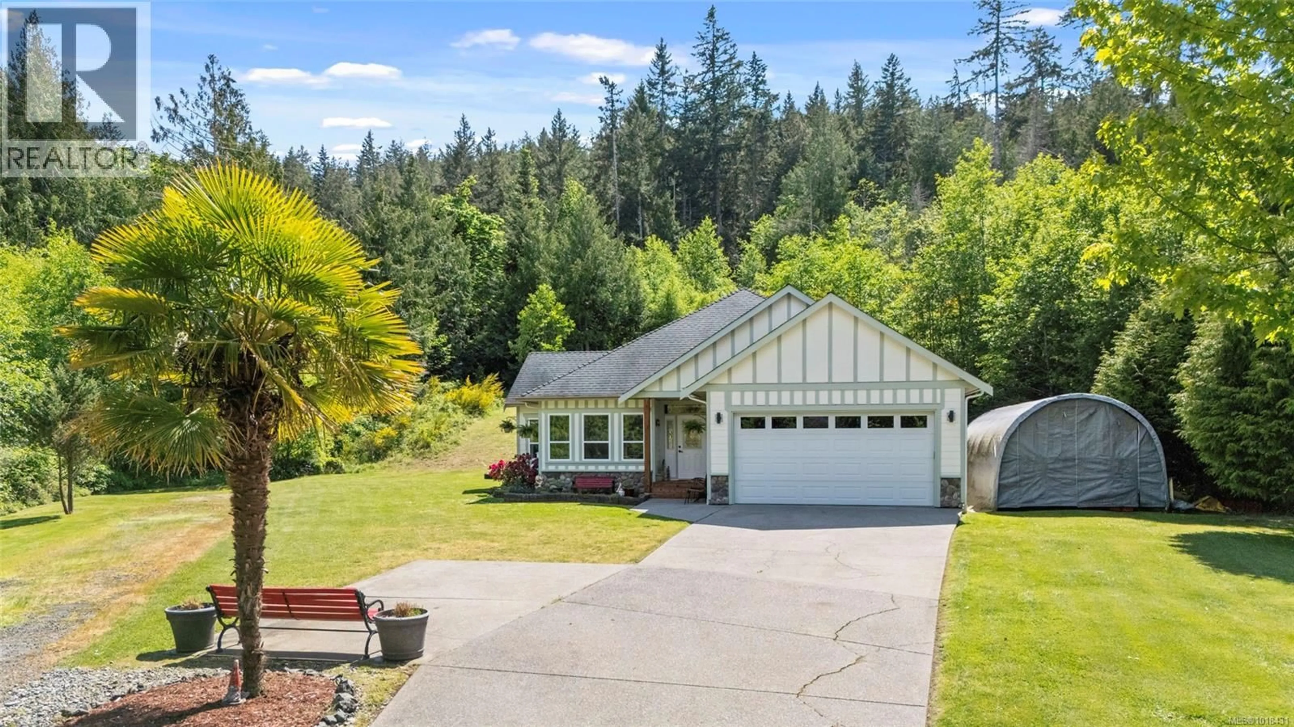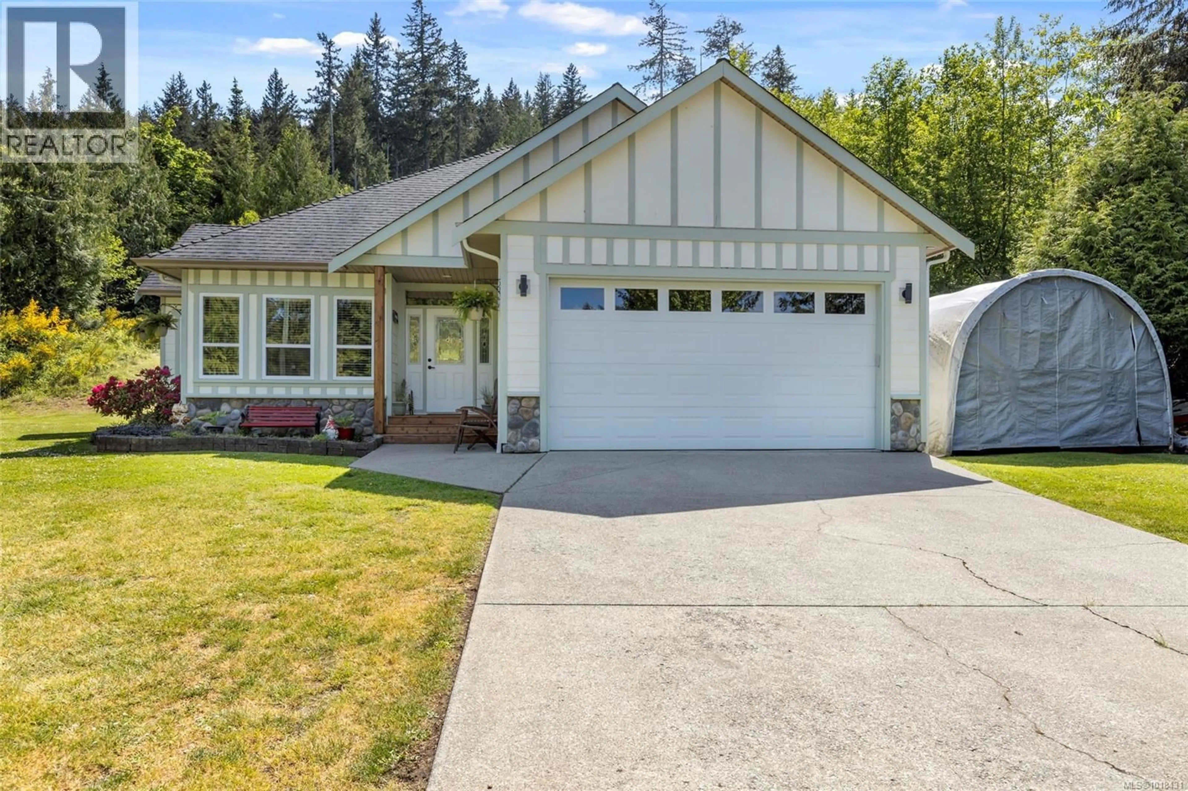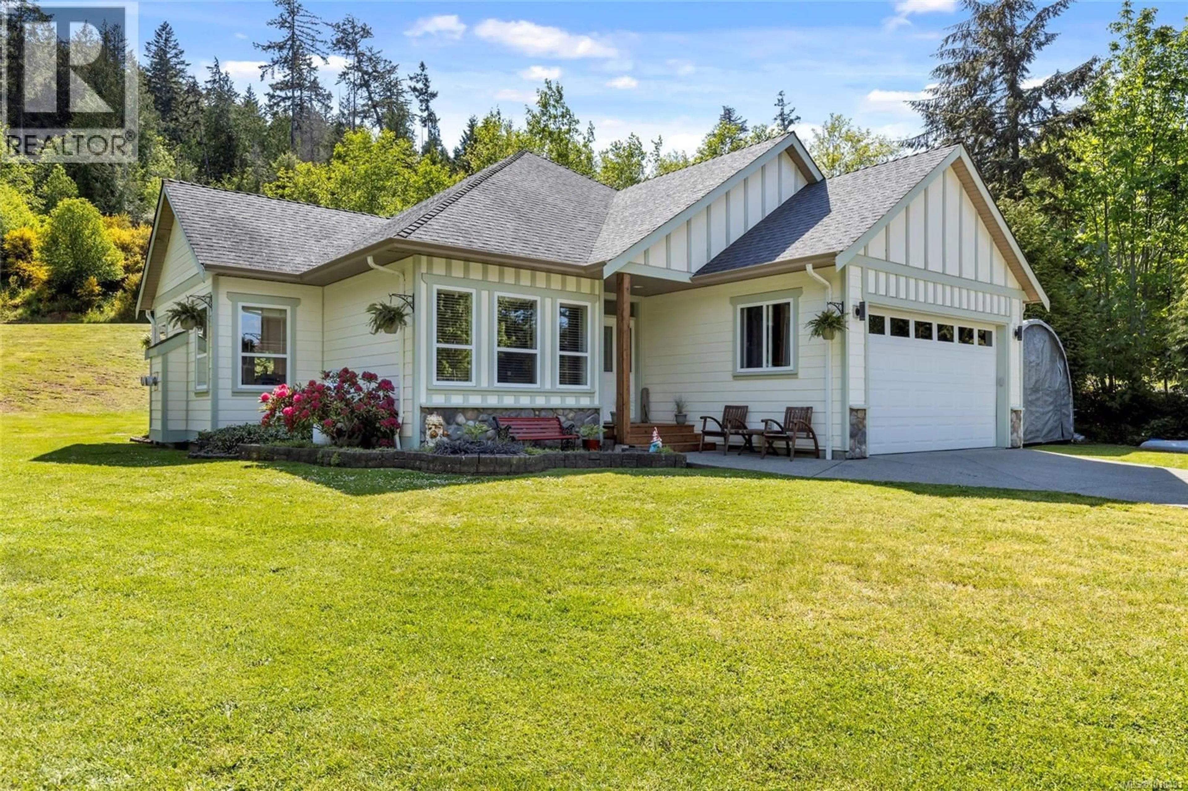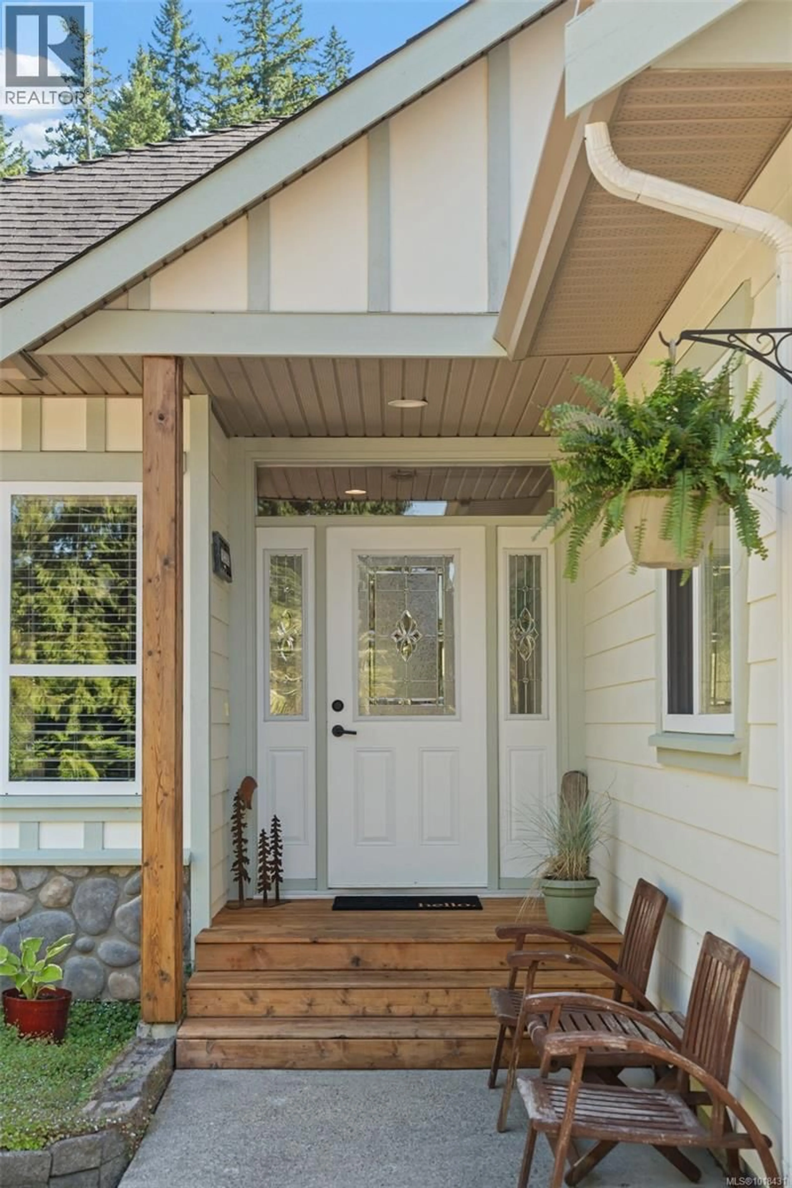2877 PATRICIA MARIE PLACE, Sooke, British Columbia V9Z0J7
Contact us about this property
Highlights
Estimated valueThis is the price Wahi expects this property to sell for.
The calculation is powered by our Instant Home Value Estimate, which uses current market and property price trends to estimate your home’s value with a 90% accuracy rate.Not available
Price/Sqft$655/sqft
Monthly cost
Open Calculator
Description
Beautifully refreshed and thoughtfully updated, this home offers the ideal blend of peaceful country charm and modern comfort. From the moment you step inside, you will feel the pride and attention that has gone into every space. The warm open layout features glowing hardwood floors, fresh paint, gorgeous new stone counters, and brand new appliances. Everything has been thoughtfully finished, so you can simply move in and enjoy. Outside, your private retreat awaits, perfect for gardening, exploring the land, or relaxing in the calm of nature. Set among mature trees yet only minutes to the heart of Sooke, you get both quiet living and everyday convenience. With a recent price adjustment, this home offers exceptional value in todays market. Properties like this do not come along often. If you are ready to embrace a simpler lifestyle, start a new chapter, or secure a move in ready acreage, you will want to see this one right away. (id:39198)
Property Details
Interior
Features
Main level Floor
Bathroom
Entrance
7' x 7'Laundry room
9'11 x 5'11Ensuite
Exterior
Parking
Garage spaces -
Garage type -
Total parking spaces 5
Property History
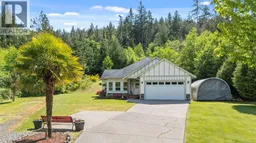 50
50
