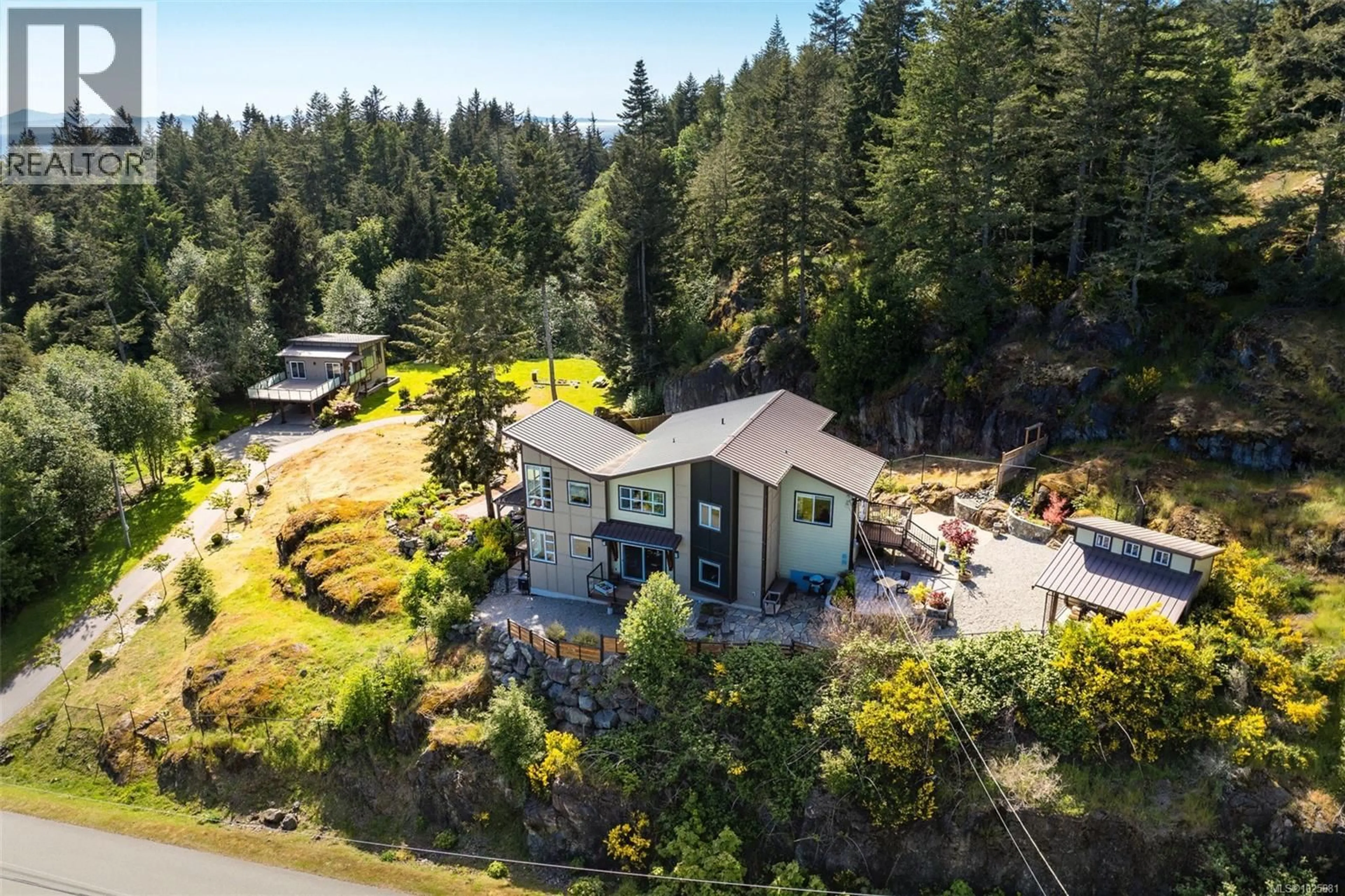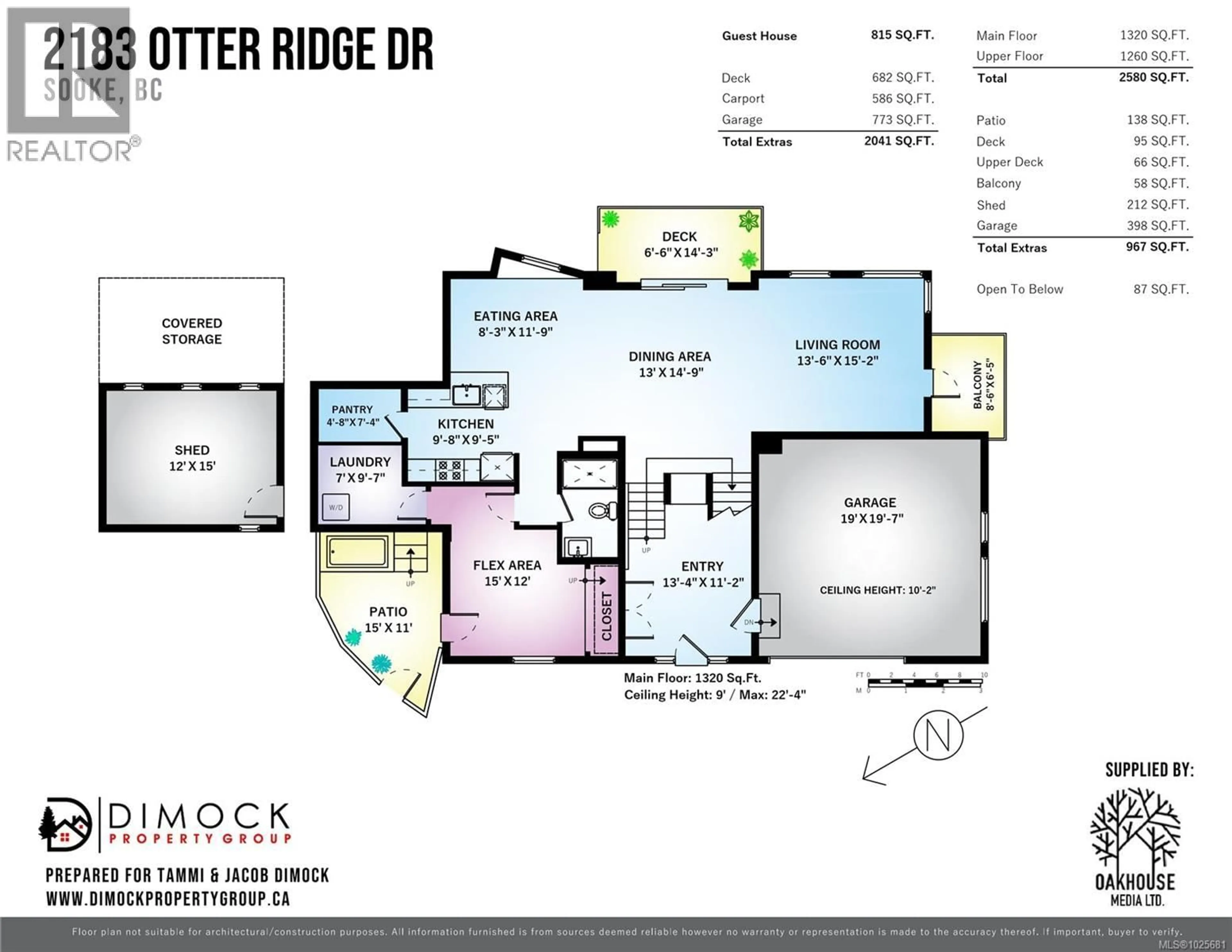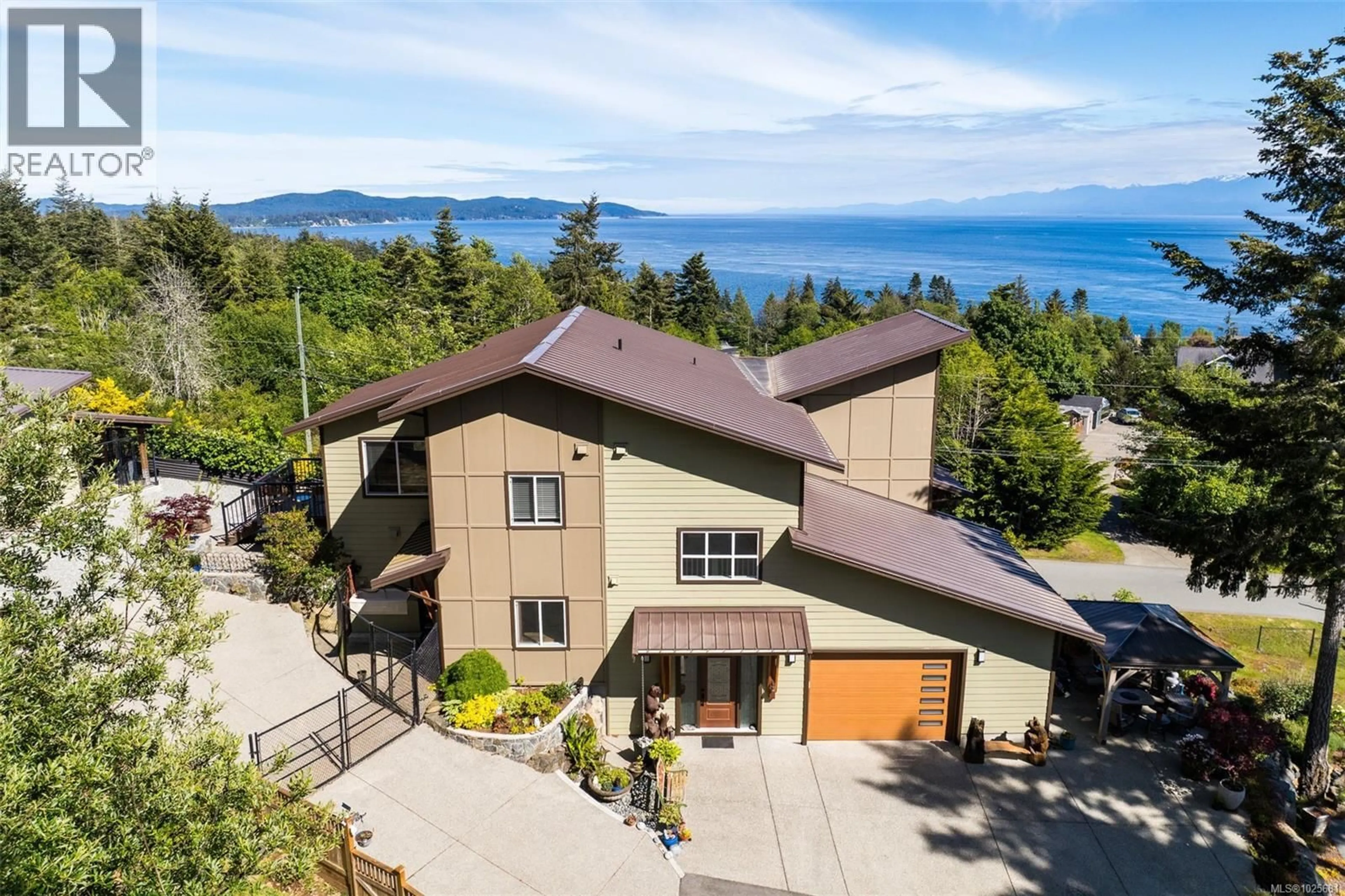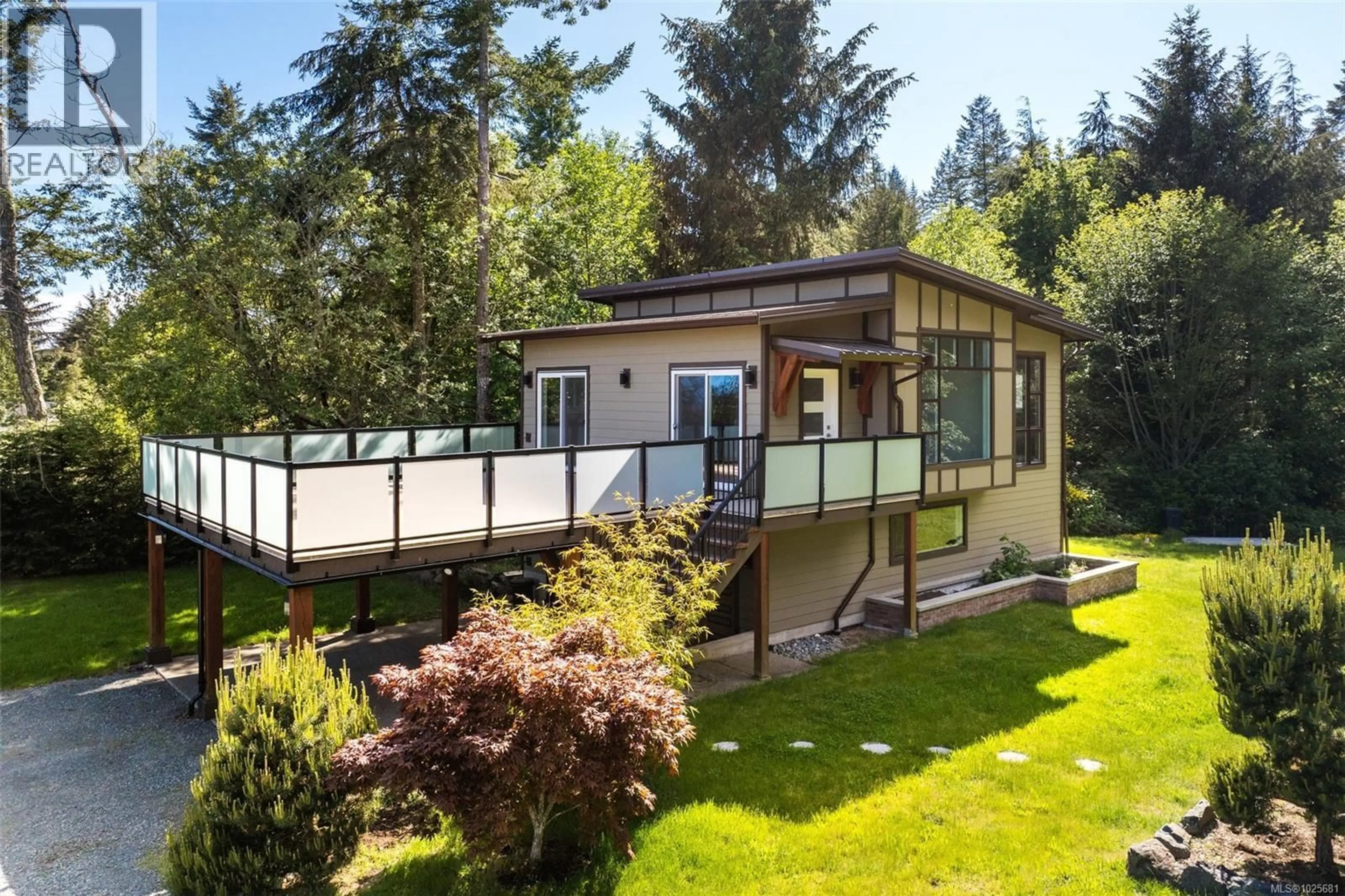2183 OTTER RIDGE DRIVE, Sooke, British Columbia V9Z1E4
Contact us about this property
Highlights
Estimated valueThis is the price Wahi expects this property to sell for.
The calculation is powered by our Instant Home Value Estimate, which uses current market and property price trends to estimate your home’s value with a 90% accuracy rate.Not available
Price/Sqft$350/sqft
Monthly cost
Open Calculator
Description
West Coast Contemporary at its Finest! 2183 Otter Ridge Dr: The West Coast inspired, 2-dwelling estate you've been looking for! Indulge in the awe inspiring Olympic Mtn & Strait of JDF views from nearly all living quarters of the 2017 built 3BD/3BA custom. Main home features 2,580sf of elegant design, high quality materials & utmost craftsmanship. Open concept layout, luxurious primary suite, generous home office & fully flexible floorplan. This one ticks all the boxes! Meticulously manicured 3.23ac grounds w/fenced & cross fenced sections & an abundance of rural entertaining options. Detached 815sf carriage home is ideal for co-family purchase or guests! Quality built 1BD/1BA legal dwelling w/sep. meter & ideal orientation for complete privacy. No detail overlooked! Underneath, find a turnkey 24'x32' shop space, fully plumbed & finished w/2-pce bath. Your dream shop awaits! Fully paved drive w/RV stall & detached storage shed awaiting cabana transformation. This is a true masterpiece. (id:39198)
Property Details
Interior
Features
Other Floor
Bathroom
Exterior
Parking
Garage spaces -
Garage type -
Total parking spaces 10
Property History
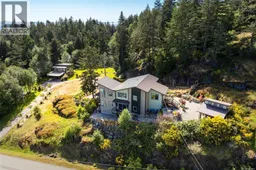 99
99
