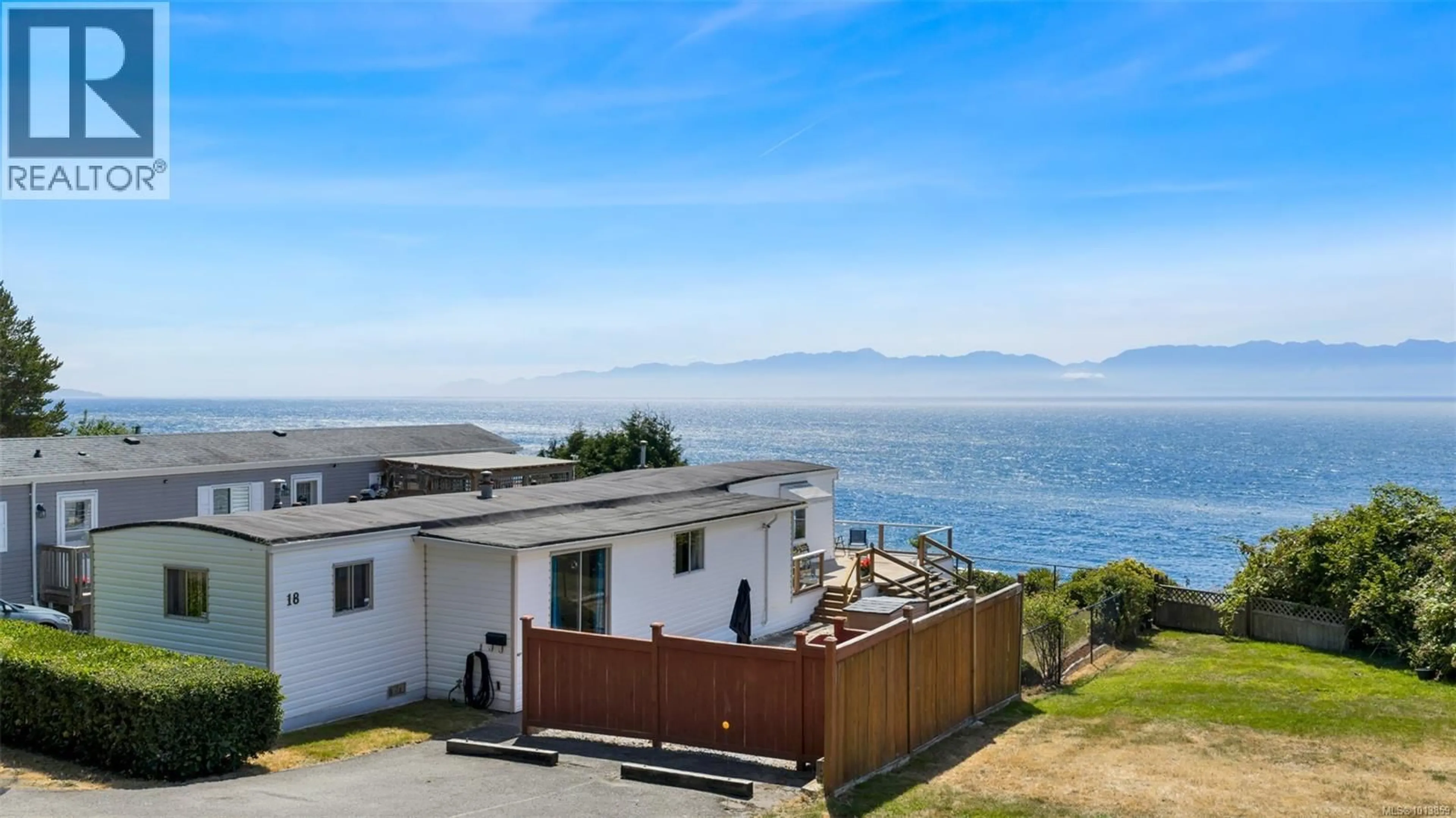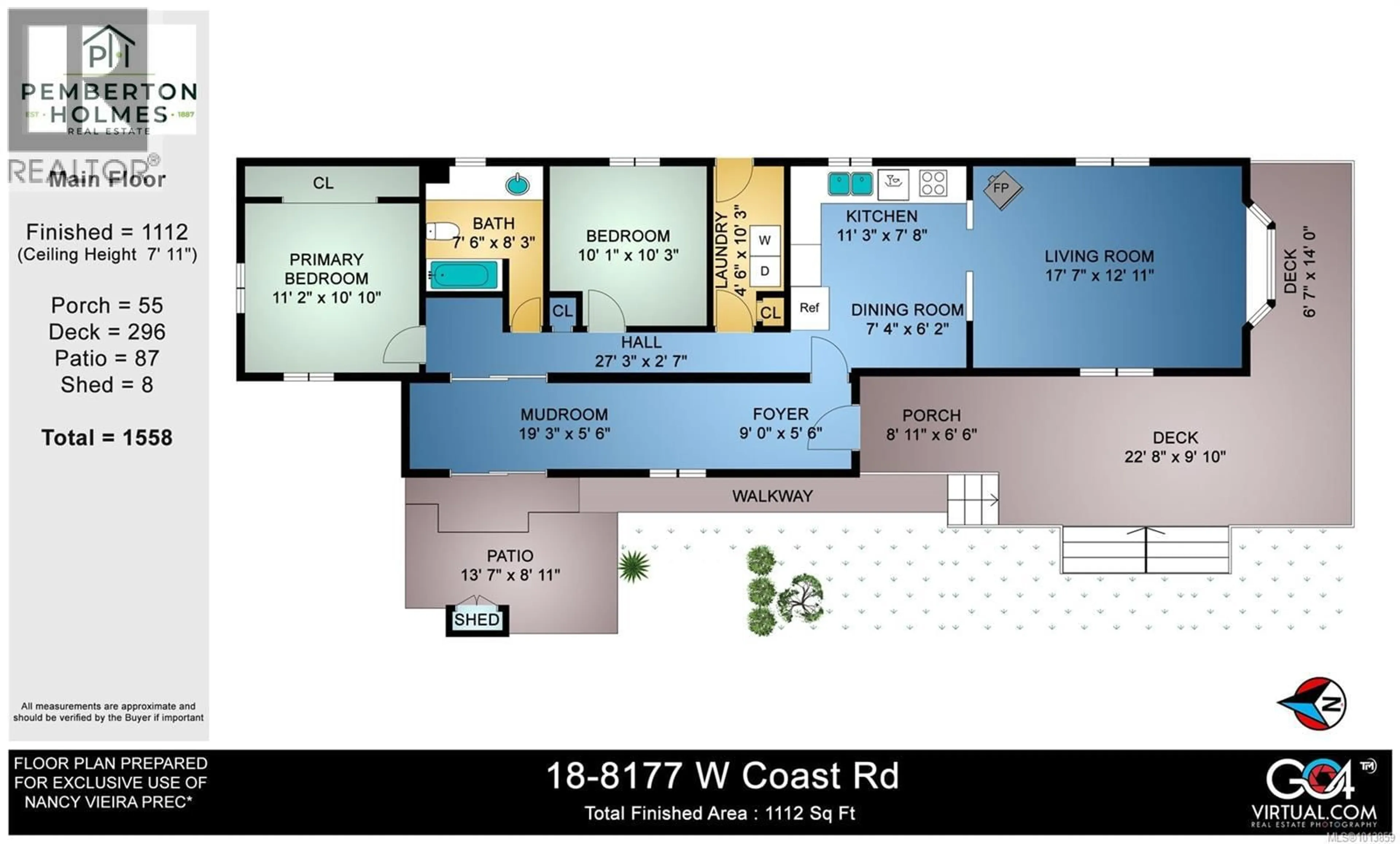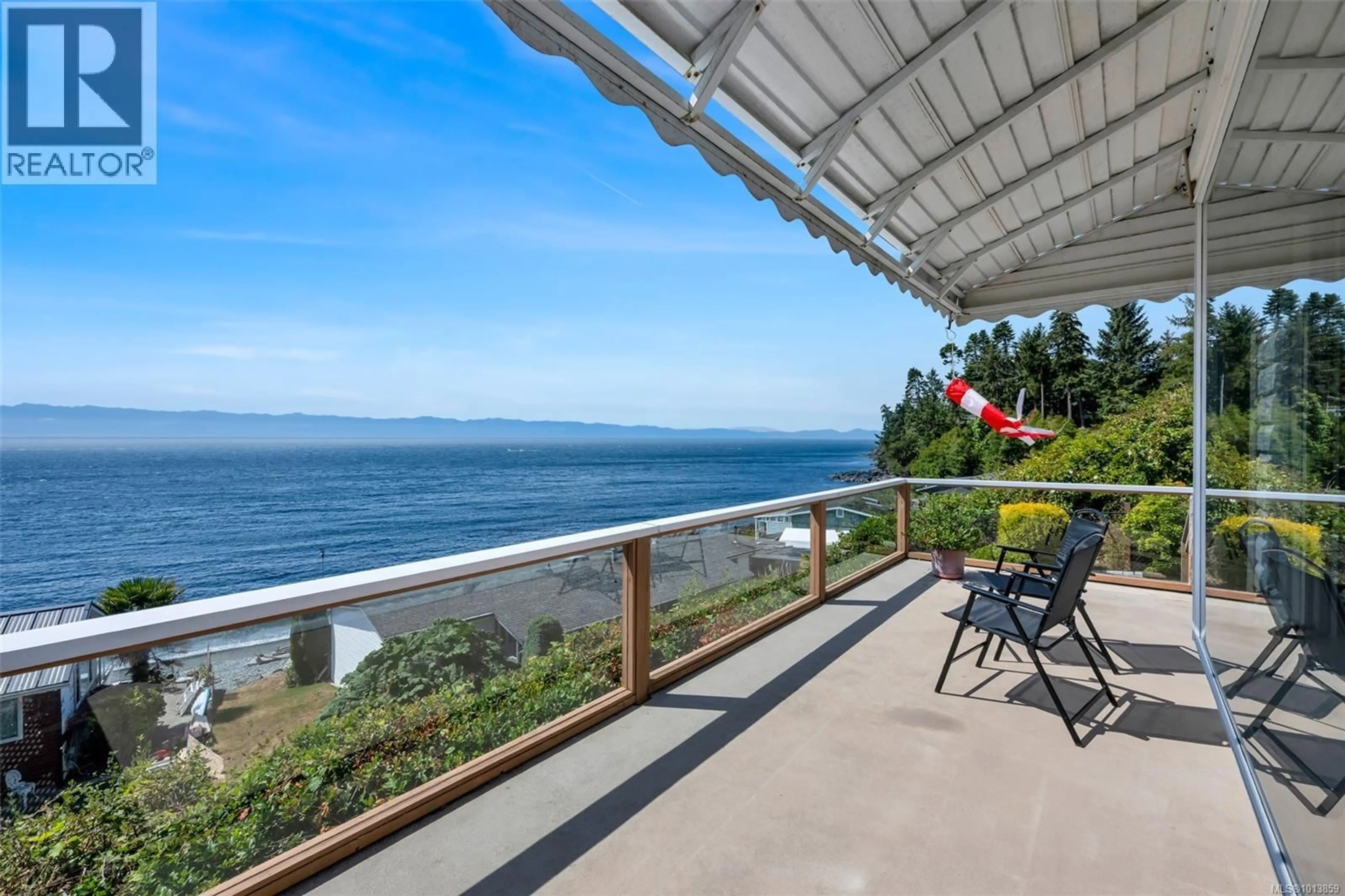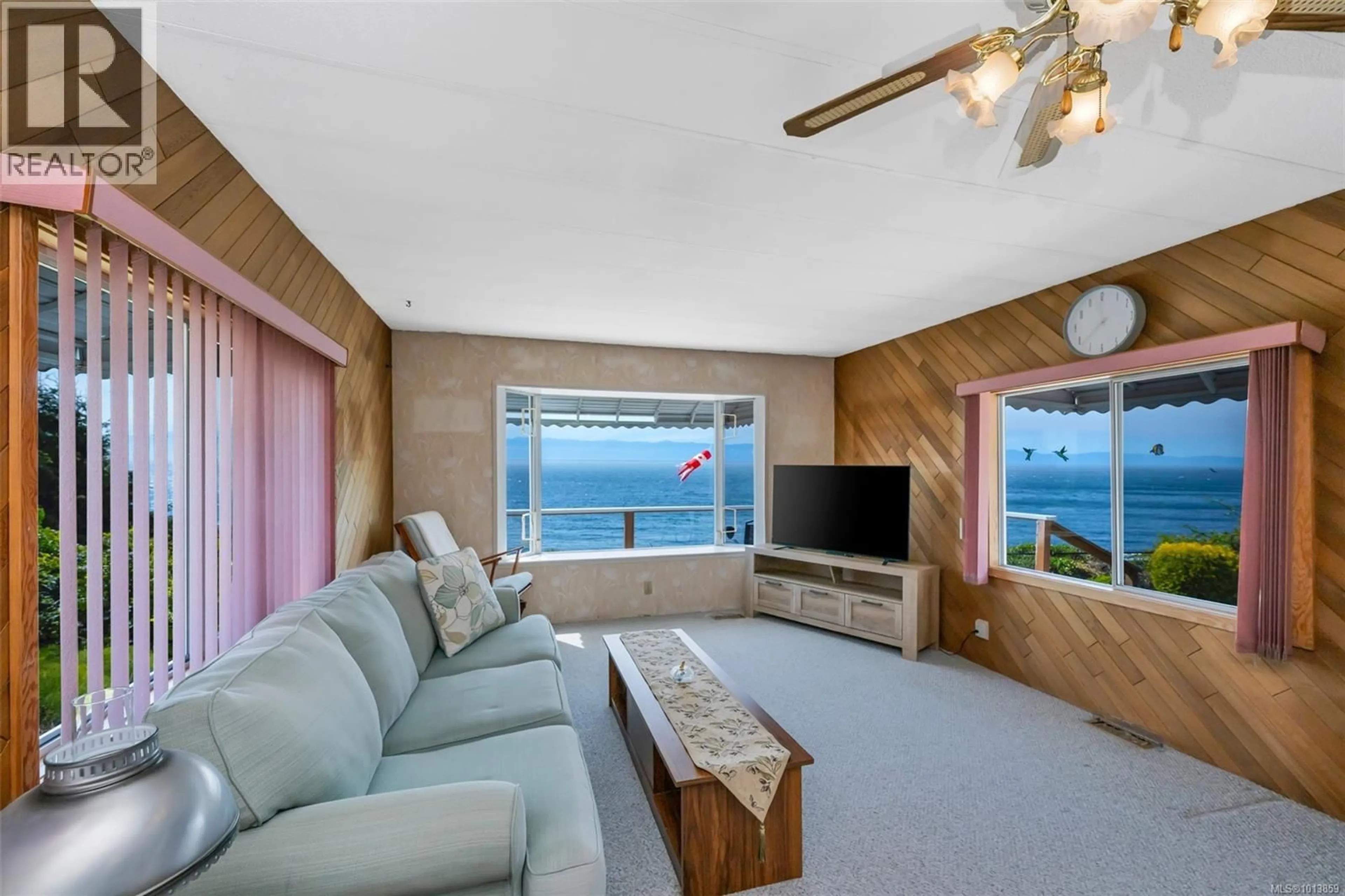18 - 8177 WEST COAST ROAD, Sooke, British Columbia V9Z1E2
Contact us about this property
Highlights
Estimated valueThis is the price Wahi expects this property to sell for.
The calculation is powered by our Instant Home Value Estimate, which uses current market and property price trends to estimate your home’s value with a 90% accuracy rate.Not available
Price/Sqft$318/sqft
Monthly cost
Open Calculator
Description
Bring your fishing hat and reel—your oceanside retirement retreat awaits! This spacious and charming 2-bedroom plus flex space home offers the perfect blend of comfort, coastal beauty, and community. Whether you're downsizing, retiring, or simply seeking a slower pace, this tidy and well-loved home checks all the boxes. Located on the upper terrace of Wells O’ Weary, a friendly seaside community, you're just a short drive to the heart of Sooke and only steps from one of the region's best-kept fishing secrets near Otter Point Park. Locals know the hidden rocky access off West Coast Road—where the shore fishing is unbeatable and yes, Buzz Bombs still reel them in! Inside, large picture windows fill the living room with natural light and offer front-row views of ocean vessels passing by. The flex space provides room for hobbies, guests, or a home office. Step outside onto your expansive ocean-view deck, ideal for entertaining friends or simply enjoying the peace and salty breeze with your morning coffee. The partially fenced green space offers privacy and a spot to garden or relax with your pet. Though older, this home has been cared for with pride and meets BC Electric Safety Standards, giving you peace of mind. The layout is functional and welcoming, with room to add your own personal touches. Whether you're casting a line, soaking in a seaside sunset, or connecting with friendly neighbors, this home offers more than a place to live—it’s a lifestyle. Don’t miss this opportunity to enjoy simple pleasures by the sea. Rental pad. Beach access. (id:39198)
Property Details
Interior
Features
Main level Floor
Hobby room
5'6 x 19'3Bedroom
10'3 x 10'1Entrance
5'6 x 9'0Dining room
6'2 x 7'4Property History
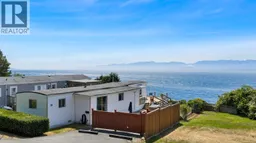 48
48
