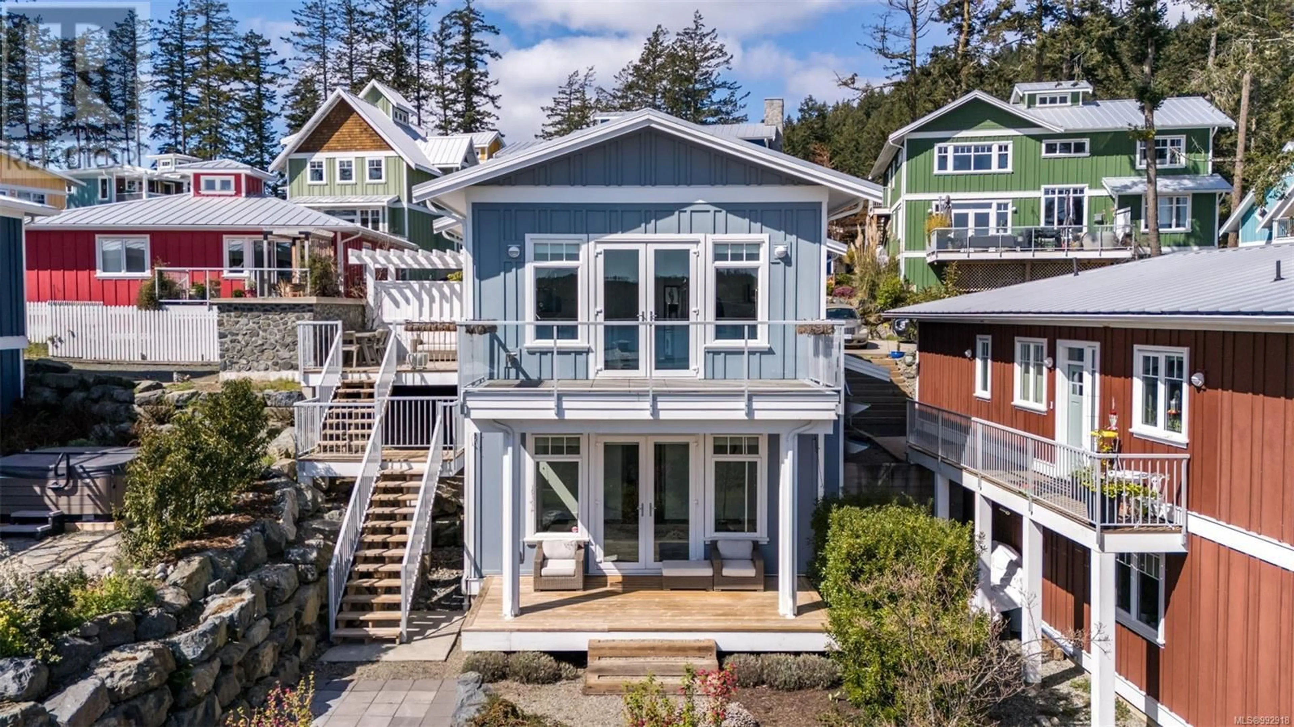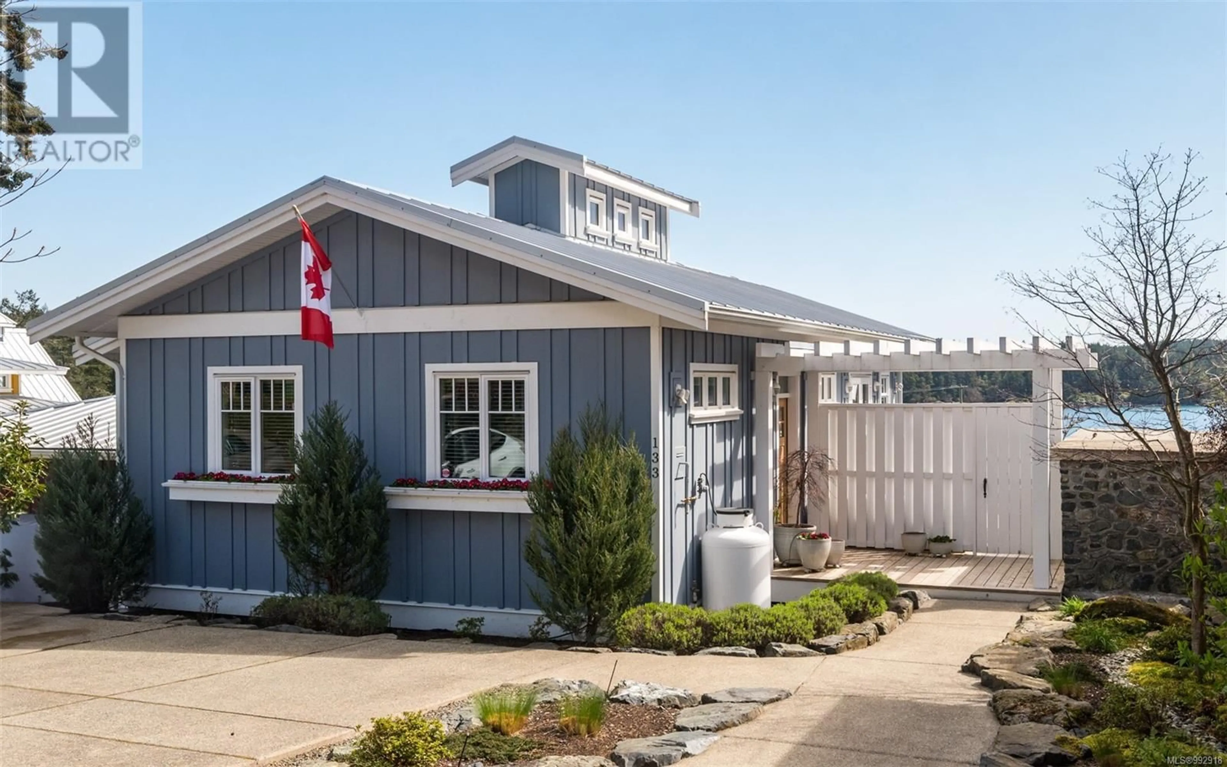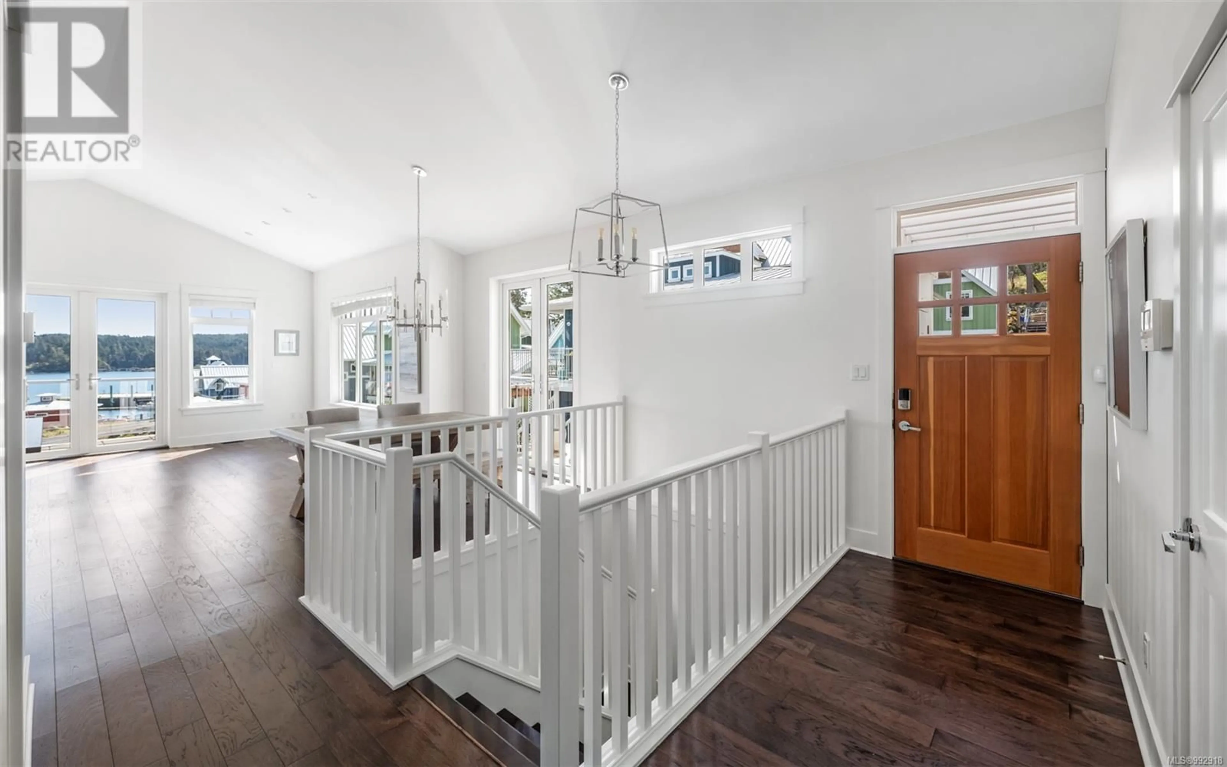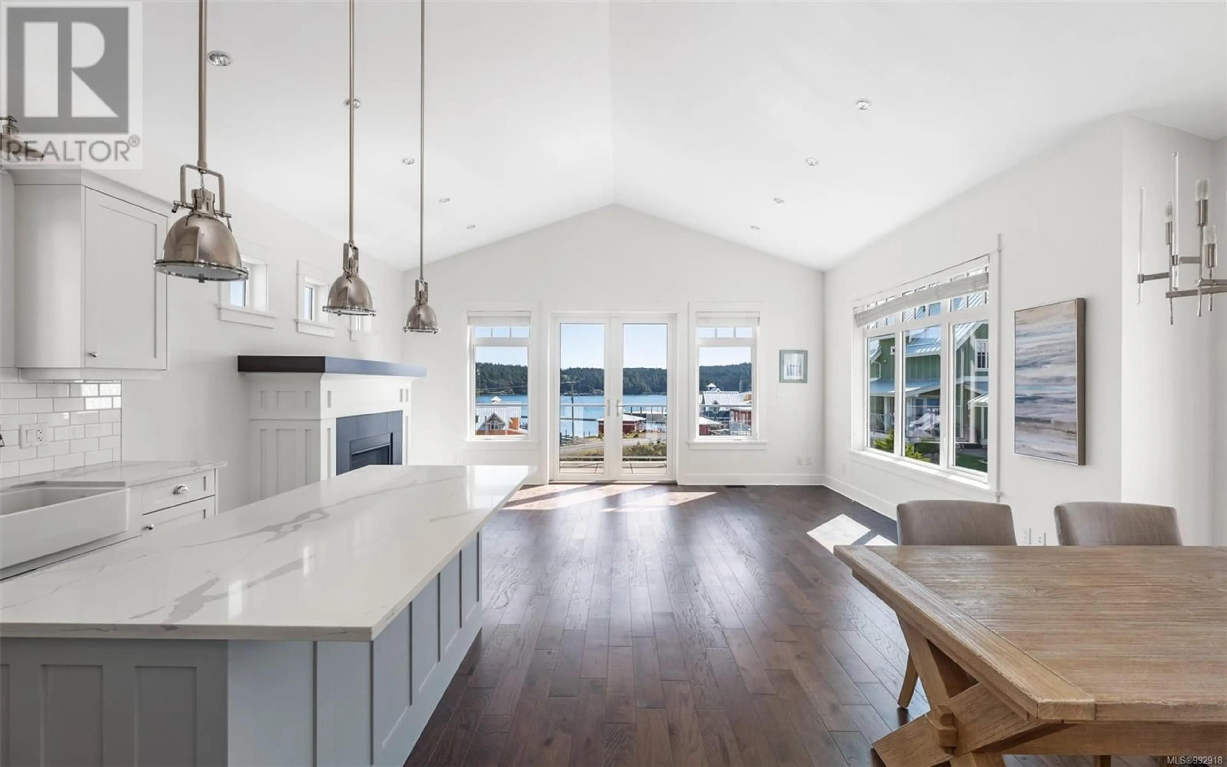133 HILLTOP CRESCENT, Sooke, British Columbia V9Z1N6
Contact us about this property
Highlights
Estimated valueThis is the price Wahi expects this property to sell for.
The calculation is powered by our Instant Home Value Estimate, which uses current market and property price trends to estimate your home’s value with a 90% accuracy rate.Not available
Price/Sqft$411/sqft
Monthly cost
Open Calculator
Description
This stunning 3-bedroom, 2-bathroom home in the sought-after Beecher Bay area of Sooke offers breathtaking ocean views and modern, open-concept living. The main level boasts large windows, flooding the space with natural light and creating a bright, airy atmosphere. The spacious living area flows seamlessly into the dining and kitchen areas, perfect for both relaxing and entertaining. Step outside to the large deck and porch, ideal for enjoying the views and fresh ocean air. The lower level features a covered deck, offering year-round outdoor living. The upper level includes two generously sized bedrooms, while the lower level features a large master suite with an en-suite bathroom, complete with a separate soaking tub and shower. Additionally, there is a large crawl space for extra storage. Located in a tranquil neighborhood, this home is just minutes from local shops, restaurants, and outdoor activities, providing a peaceful retreat with the convenience of nearby amenities. (id:39198)
Property Details
Interior
Features
Main level Floor
Kitchen
8 x 12Porch
12 x 8Bathroom
Bedroom
12 x 9Exterior
Parking
Garage spaces -
Garage type -
Total parking spaces 2
Property History
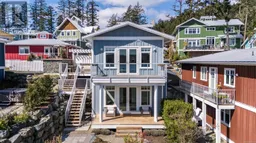 40
40
