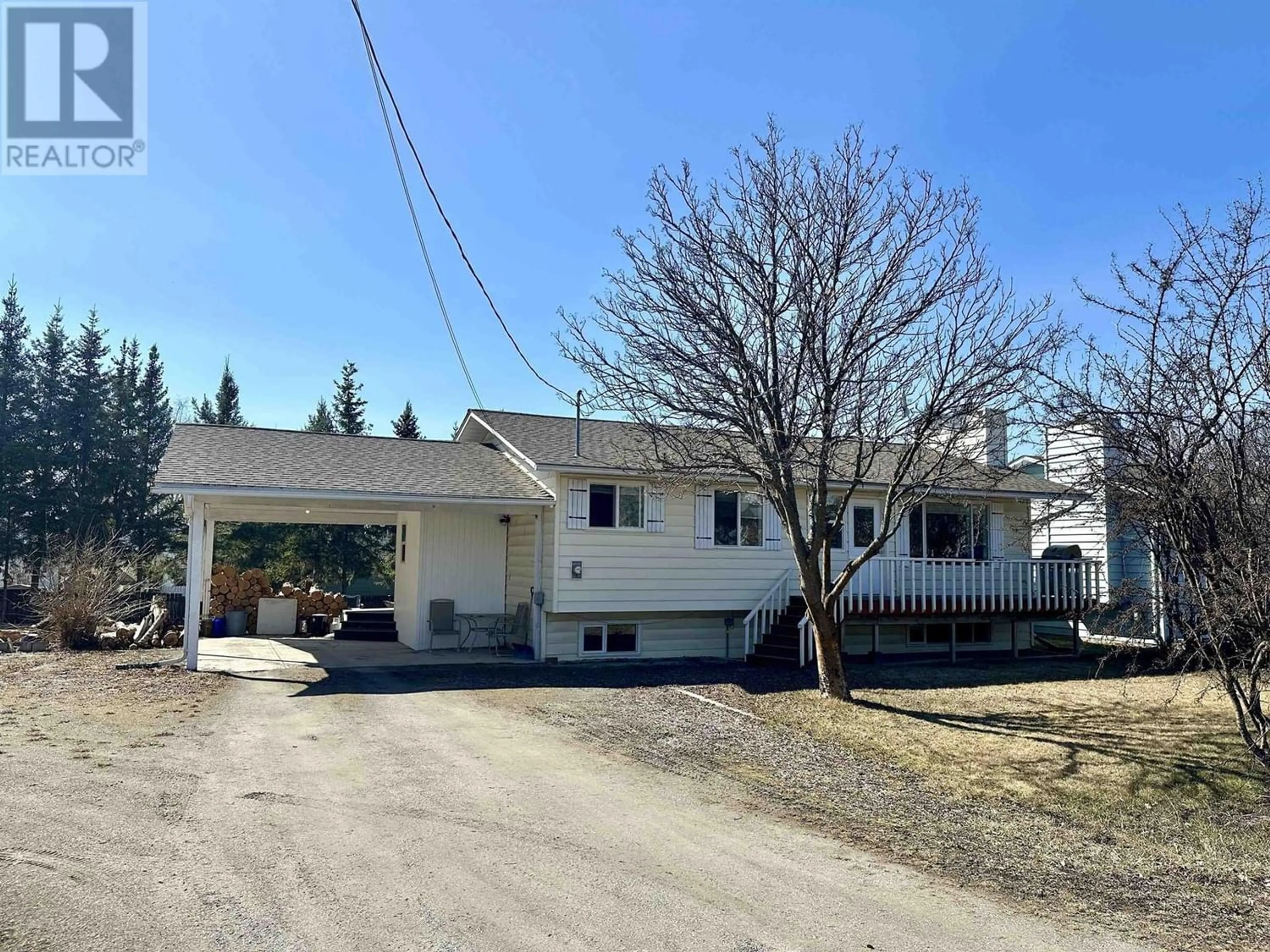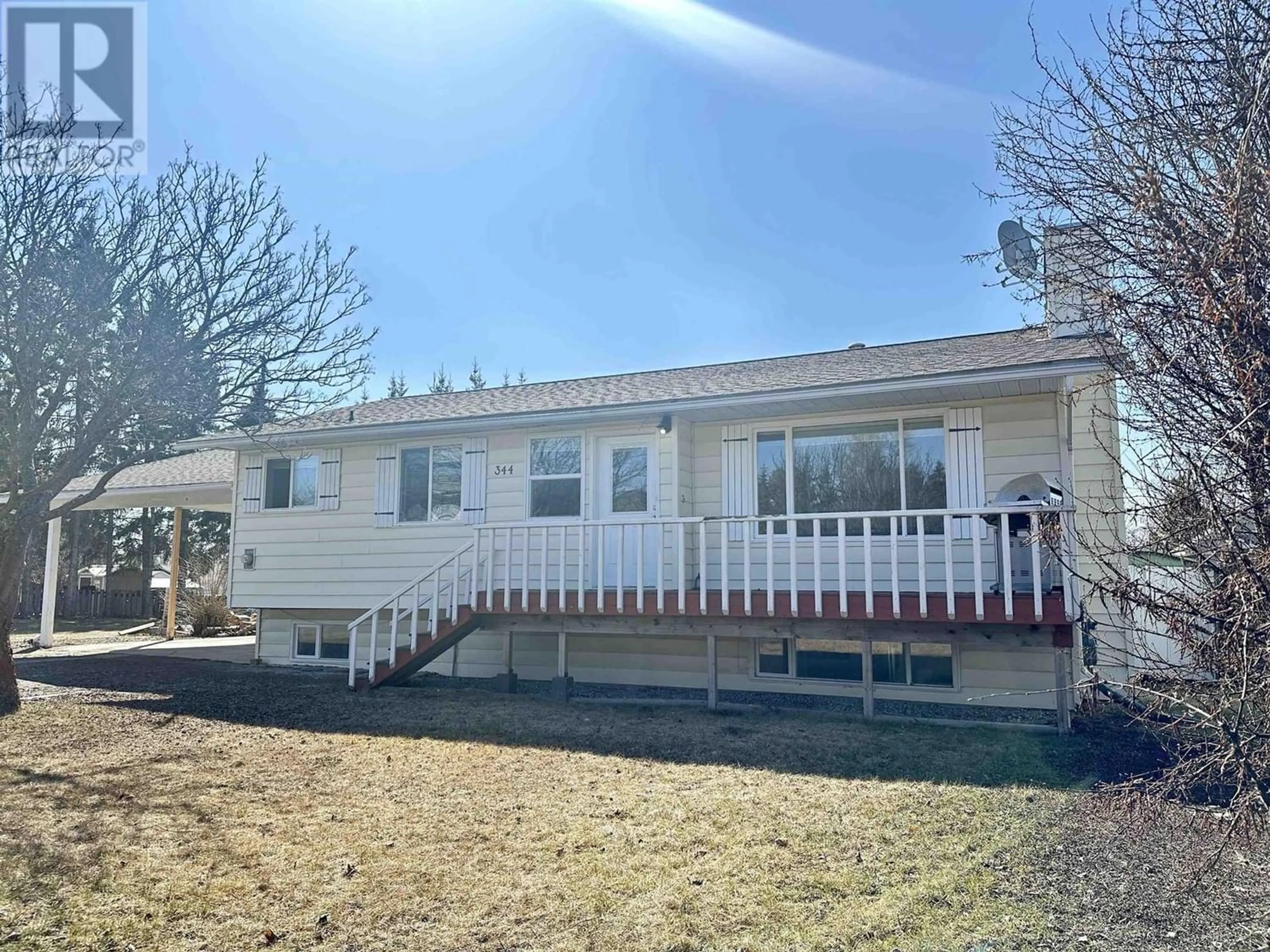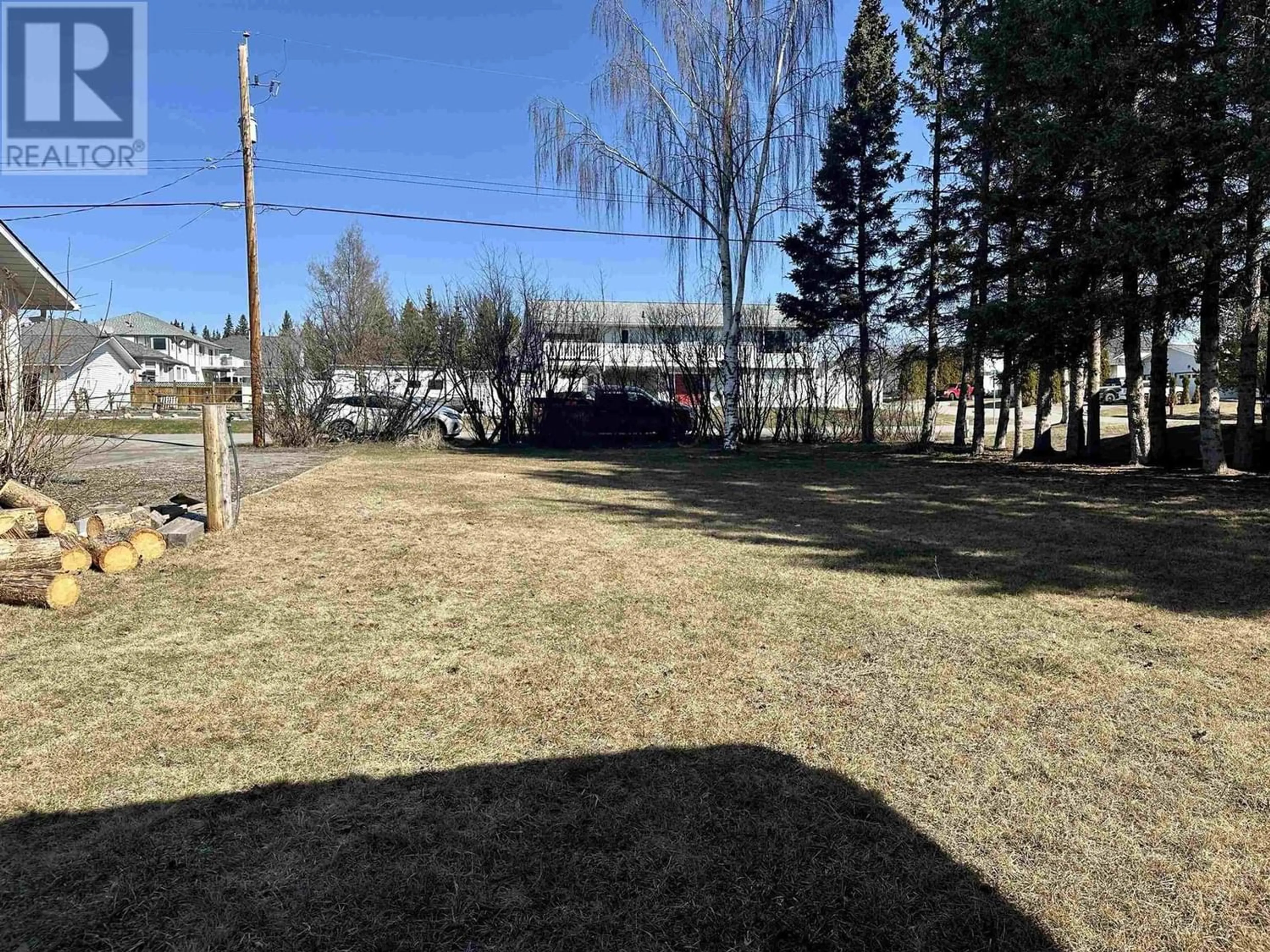344-352 SEYFORTH DRIVE, Vanderhoof, British Columbia V0J3A2
Contact us about this property
Highlights
Estimated ValueThis is the price Wahi expects this property to sell for.
The calculation is powered by our Instant Home Value Estimate, which uses current market and property price trends to estimate your home’s value with a 90% accuracy rate.Not available
Price/Sqft$162/sqft
Days On Market31 days
Est. Mortgage$1,525/mth
Tax Amount ()-
Description
Spacious family home located in a desirable neighbourhood, close to the health facilities and golf course. This property has two lots and two titles which provides a large 0.37 acre yard, or perhaps the possibility to explore the idea of building another structure on the extra lot. With three bedrooms on the main floor and a fourth bedroom in the basement, an open concept design, large rec room, and a carport, this home will suit most families. There have been several updates done over the years, including roof shingles, updated windows, updated HE gas furnace, and the kitchen boasts a gas stove for the chef in the family. All measurements and details are approximate and should be verified by a buyer if deemed important. (id:39198)
Property Details
Interior
Features
Basement Floor
Bedroom 4
9 ft ,1 in x 10 ft ,9 inRecreational, Games room
13 ft ,2 in x 21 ft ,8 inOther
8 ft ,7 in x 11 ft ,9 inLaundry room
7 ft ,2 in x 11 ft ,3 inExterior
Features
Property History
 27
27




