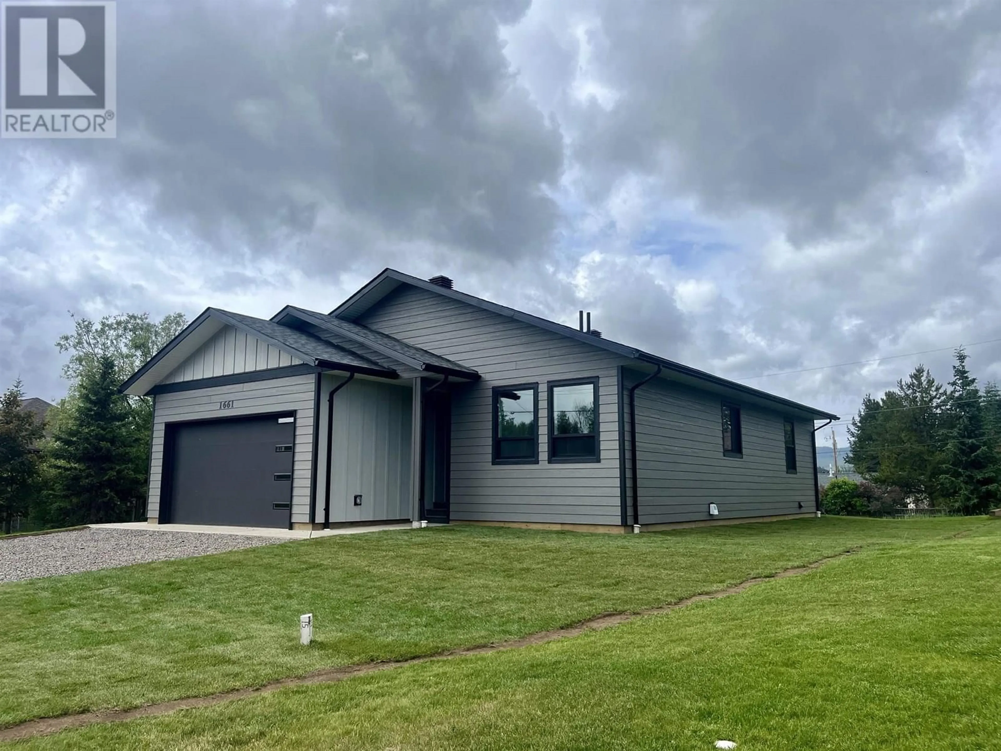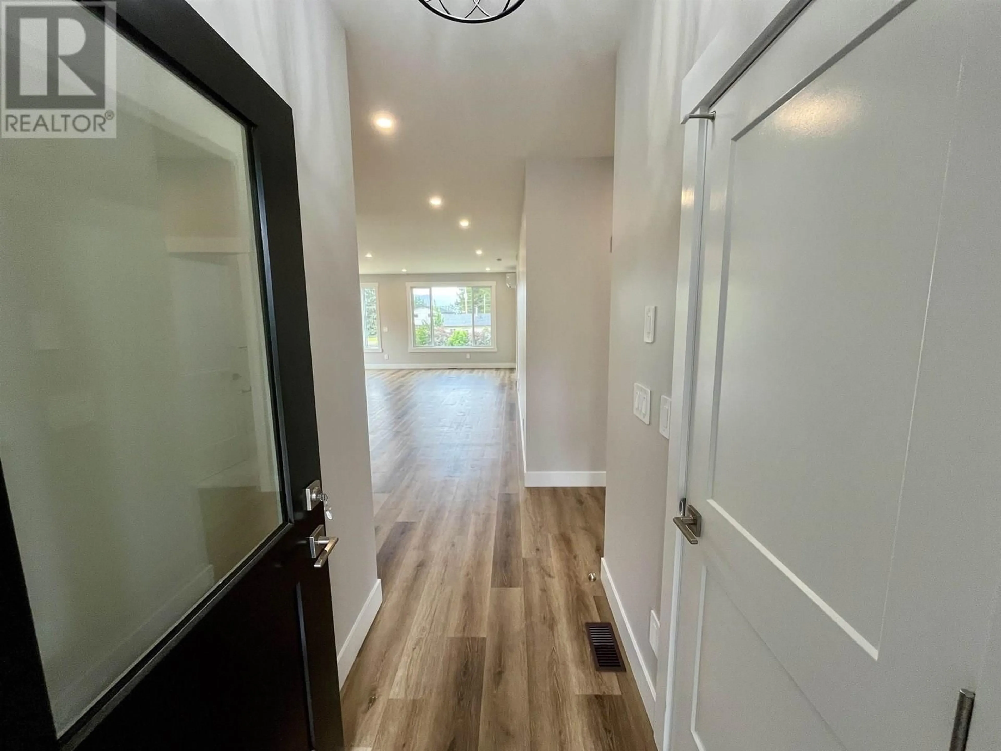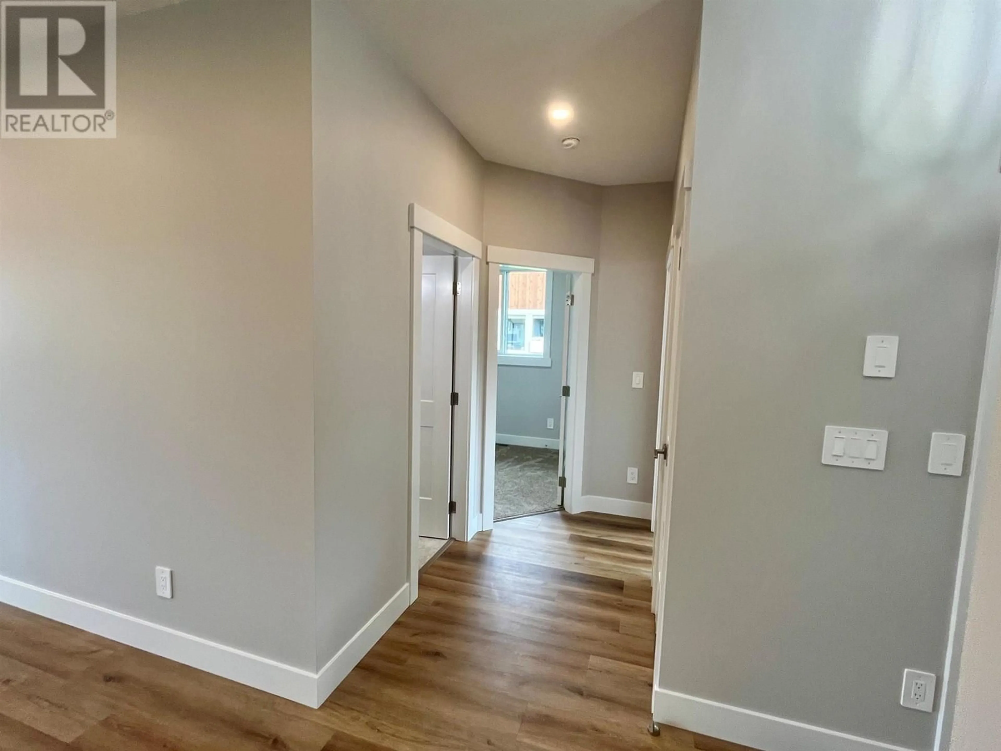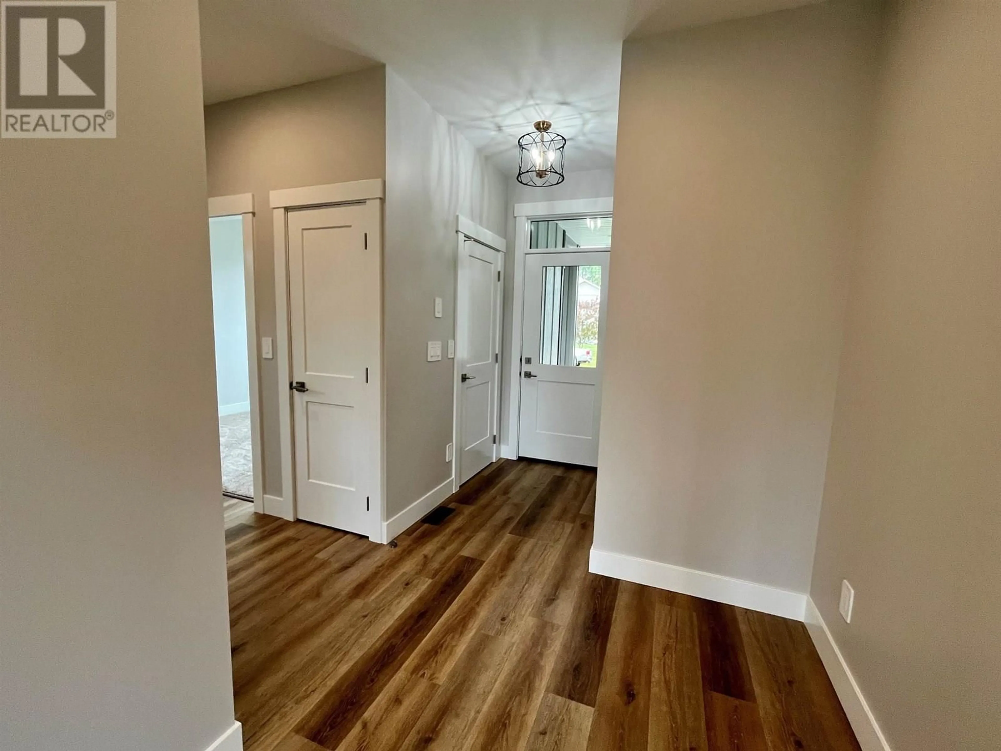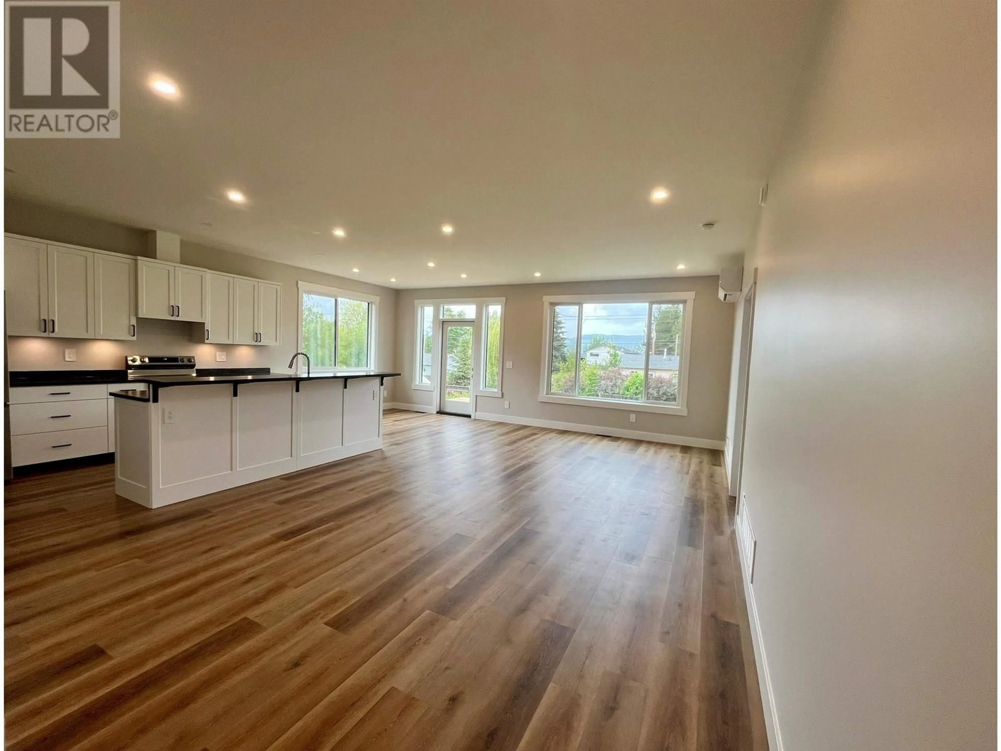1661 TELEGRAPH STREET, Telkwa, British Columbia V0J2X0
Contact us about this property
Highlights
Estimated valueThis is the price Wahi expects this property to sell for.
The calculation is powered by our Instant Home Value Estimate, which uses current market and property price trends to estimate your home’s value with a 90% accuracy rate.Not available
Price/Sqft$436/sqft
Monthly cost
Open Calculator
Description
Brand new 3 bed 2 bath new build! Outside the lawn has freshly laid sod, Hardi board siding, asphalt shingles, double garage and RV parking. Located on 100’ wide lot there is still potential to build a shop or subdivide the property! Inside, enjoy all the comforts of a new home - high efficiency gas furnace, HRV, heat pump, and the highest and best building standards. In the kitchen there are stainless steel appliances and a large 9’ island with a breakfast bar. The master suite has a walk-in shower, double vanity, and walk-in closet. Access from the garage leads to a large boot room with a front load washer and dryer. The crawl space has staircase accsess for storing extra items. Finally, this homes comes with 2-5-10 year home warranty for added comfort. Some pictures virtually staged. (id:39198)
Property Details
Interior
Features
Main level Floor
Bedroom 2
12 x 10.6Living room
23 x 13Primary Bedroom
14.3 x 11.6Dining room
10 x 9.3Property History
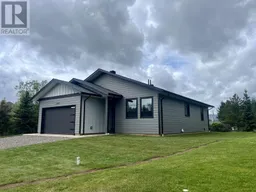 40
40
