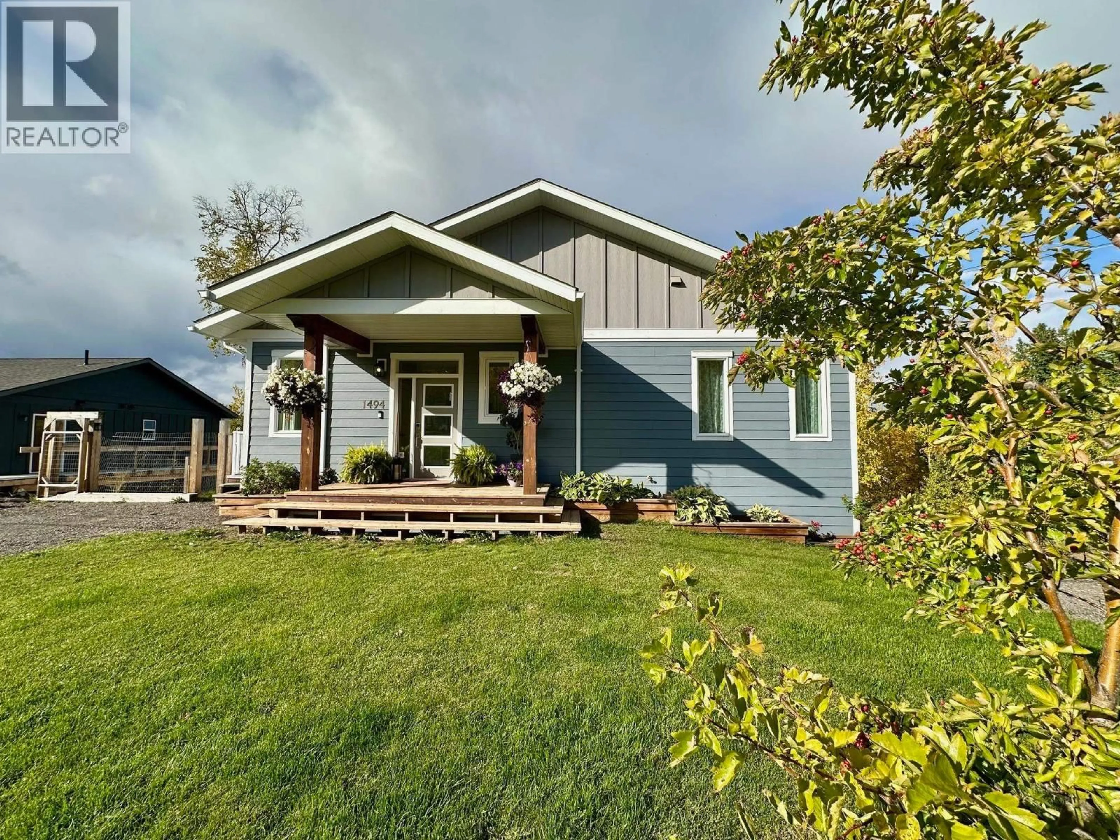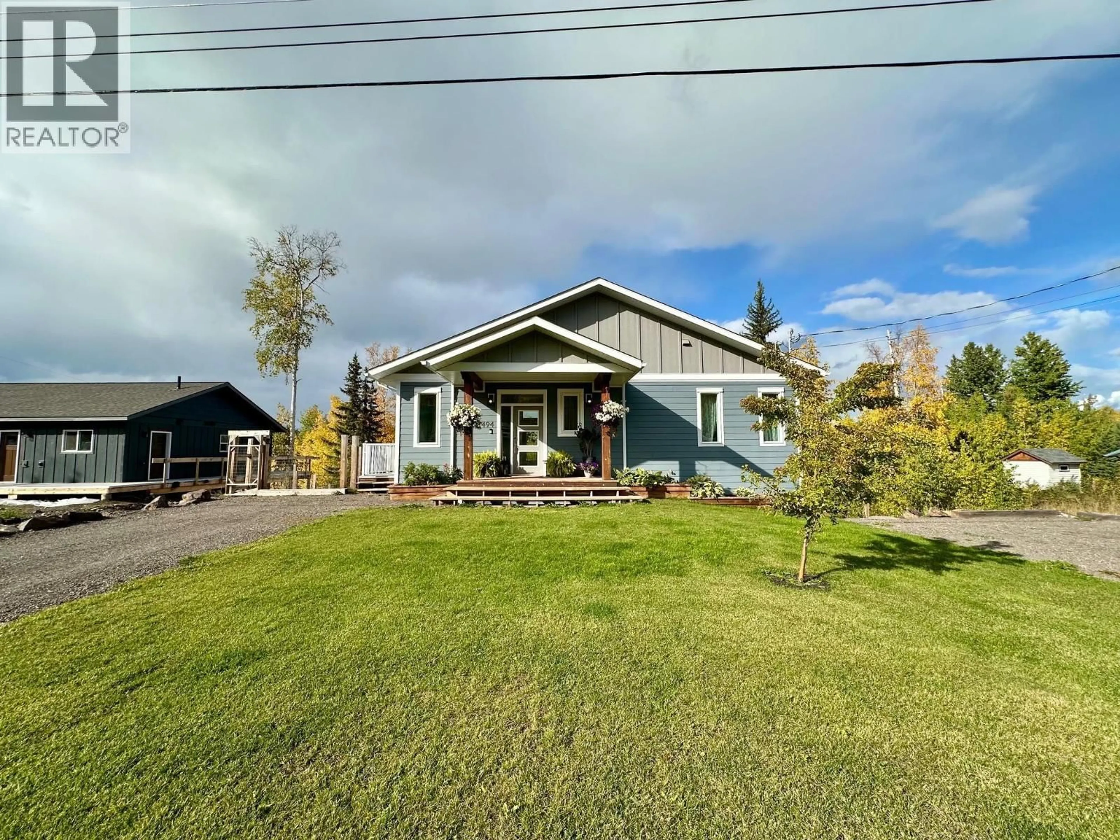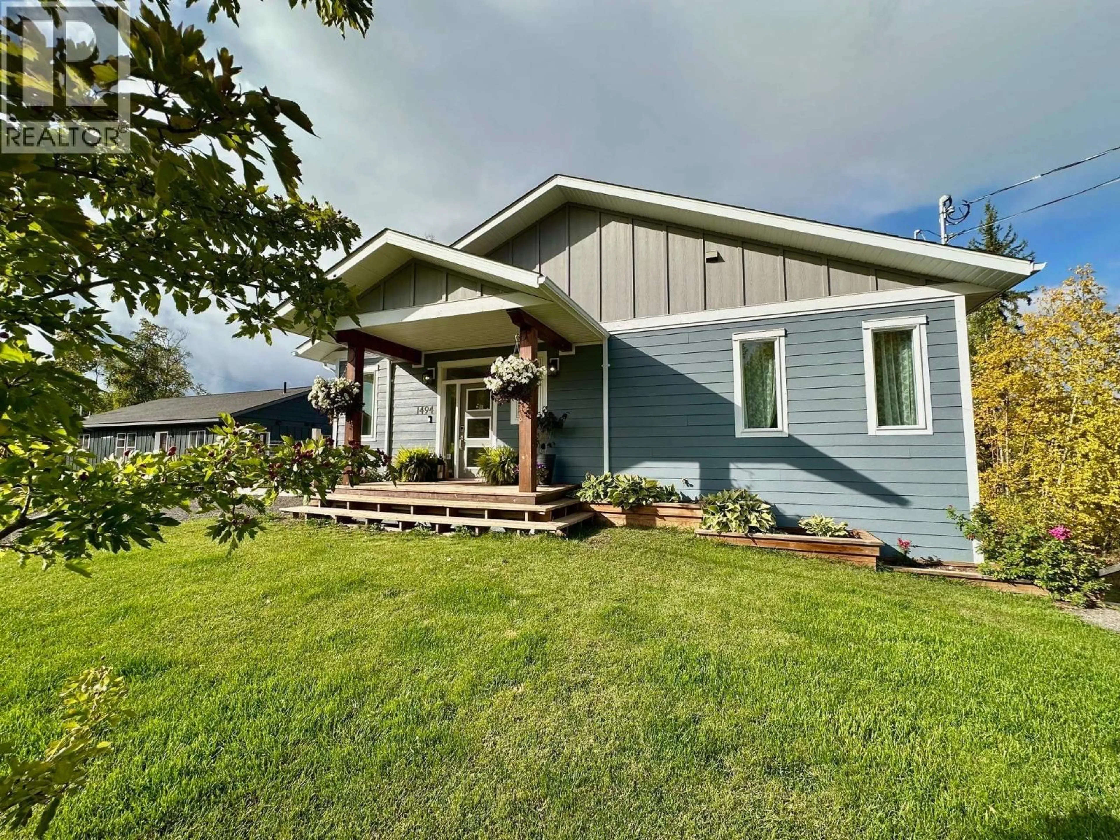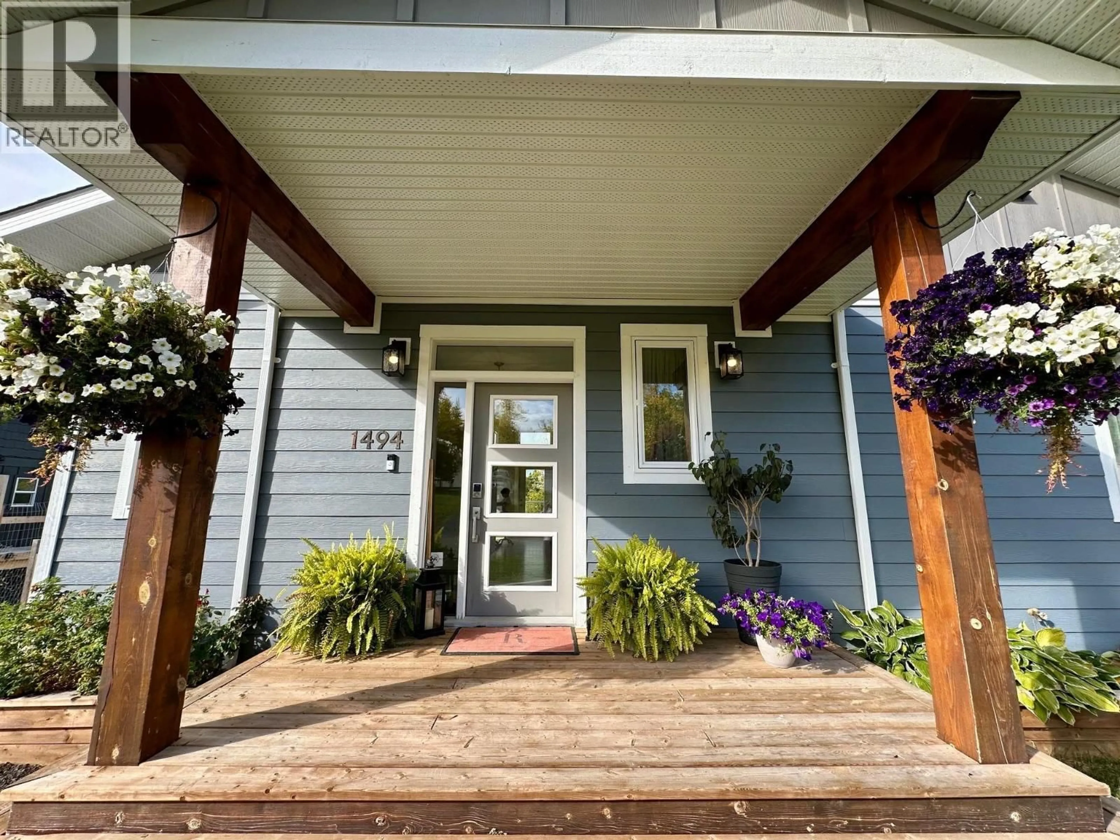1494 CHESTNUT STREET, Telkwa, British Columbia V0J2X0
Contact us about this property
Highlights
Estimated valueThis is the price Wahi expects this property to sell for.
The calculation is powered by our Instant Home Value Estimate, which uses current market and property price trends to estimate your home’s value with a 90% accuracy rate.Not available
Price/Sqft$350/sqft
Monthly cost
Open Calculator
Description
Unicorn property in Telkwa, BC. Located on the quiet street of Chestnut perched above the woodland subdivision this beautiful home has one of the best views in the valley. Built in 2017 this 2100 sq ft home has many custom features with no expenses spared. These features include: vaulted ceilings, custom lighting, quartz countertops, gas range, pantry, expansive windows, island, open concept, tiled shower, and modern finishings throughout. The primary bedroom comes with a private ensuite with soaker tub and walk-in closet. And it doesn't stop there; this property also has a fully furnished 2-bedroom basement suite with a separate entry. This turnkey mortgage helper is a nice addition that adds great value. This home is truly a must-see property. (id:39198)
Property Details
Interior
Features
Main level Floor
Living room
14 x 19Primary Bedroom
13 x 12Bedroom 2
9 x 9Kitchen
16.6 x 9.5Property History
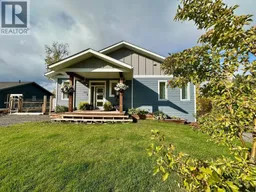 40
40
