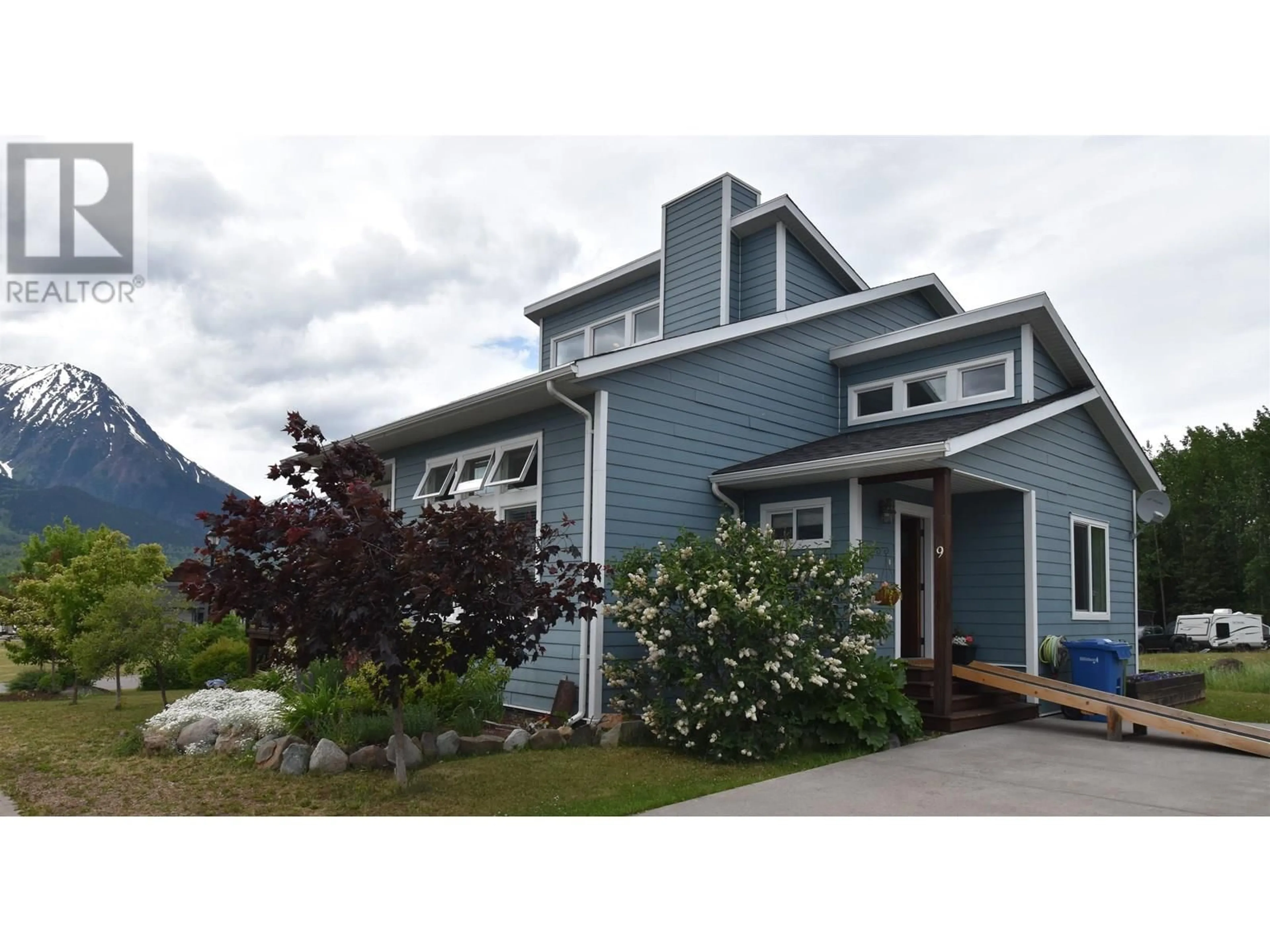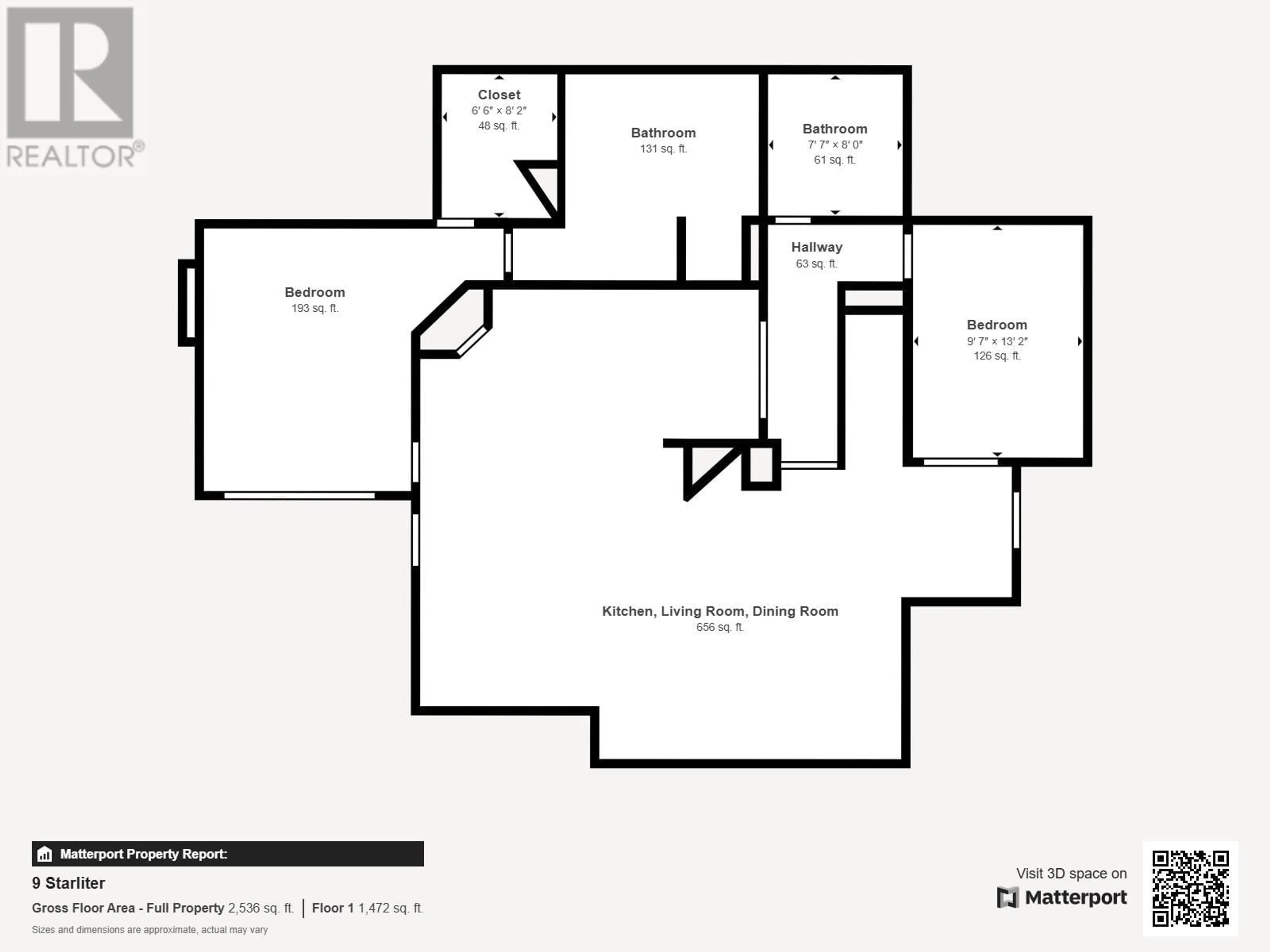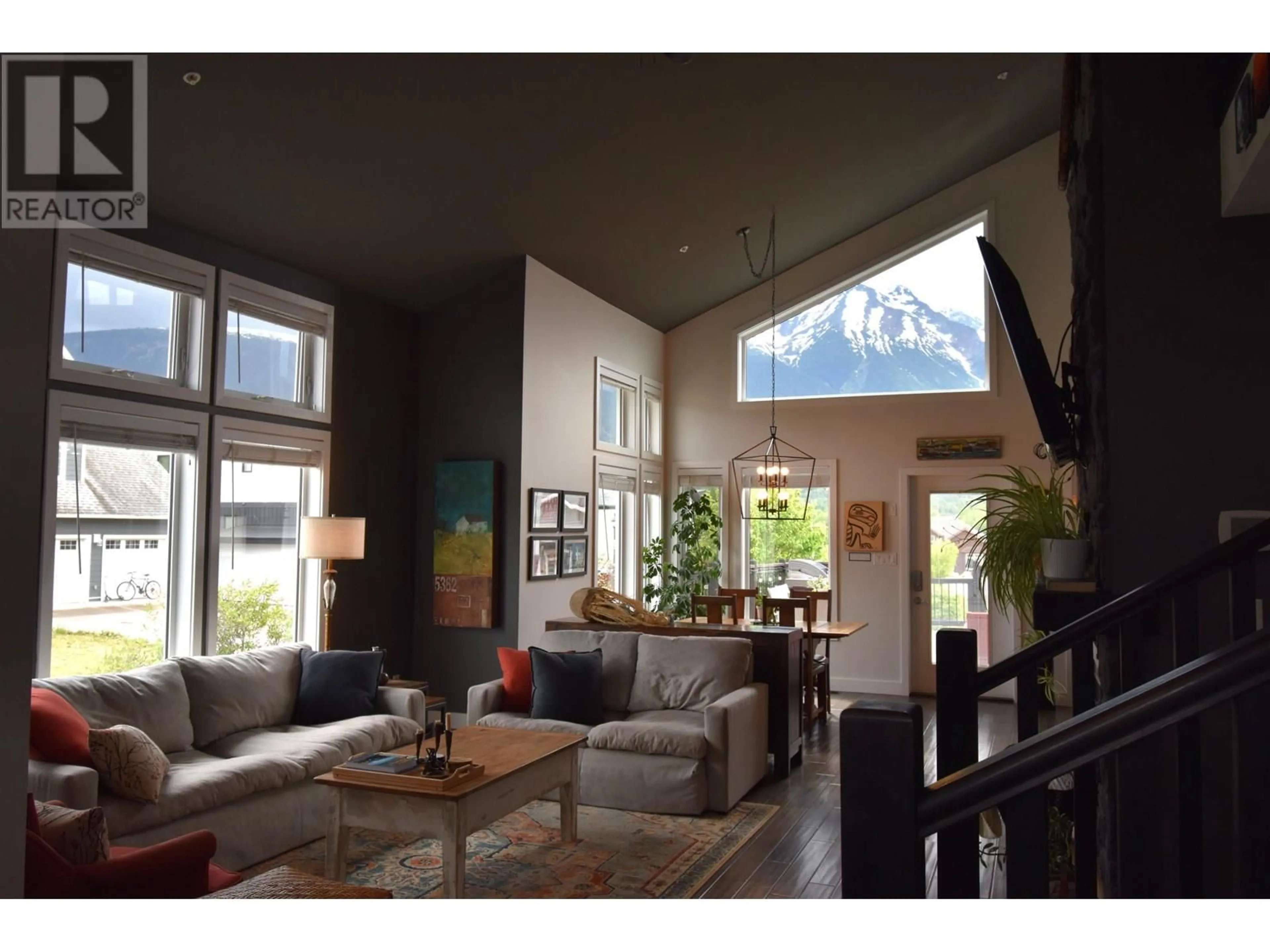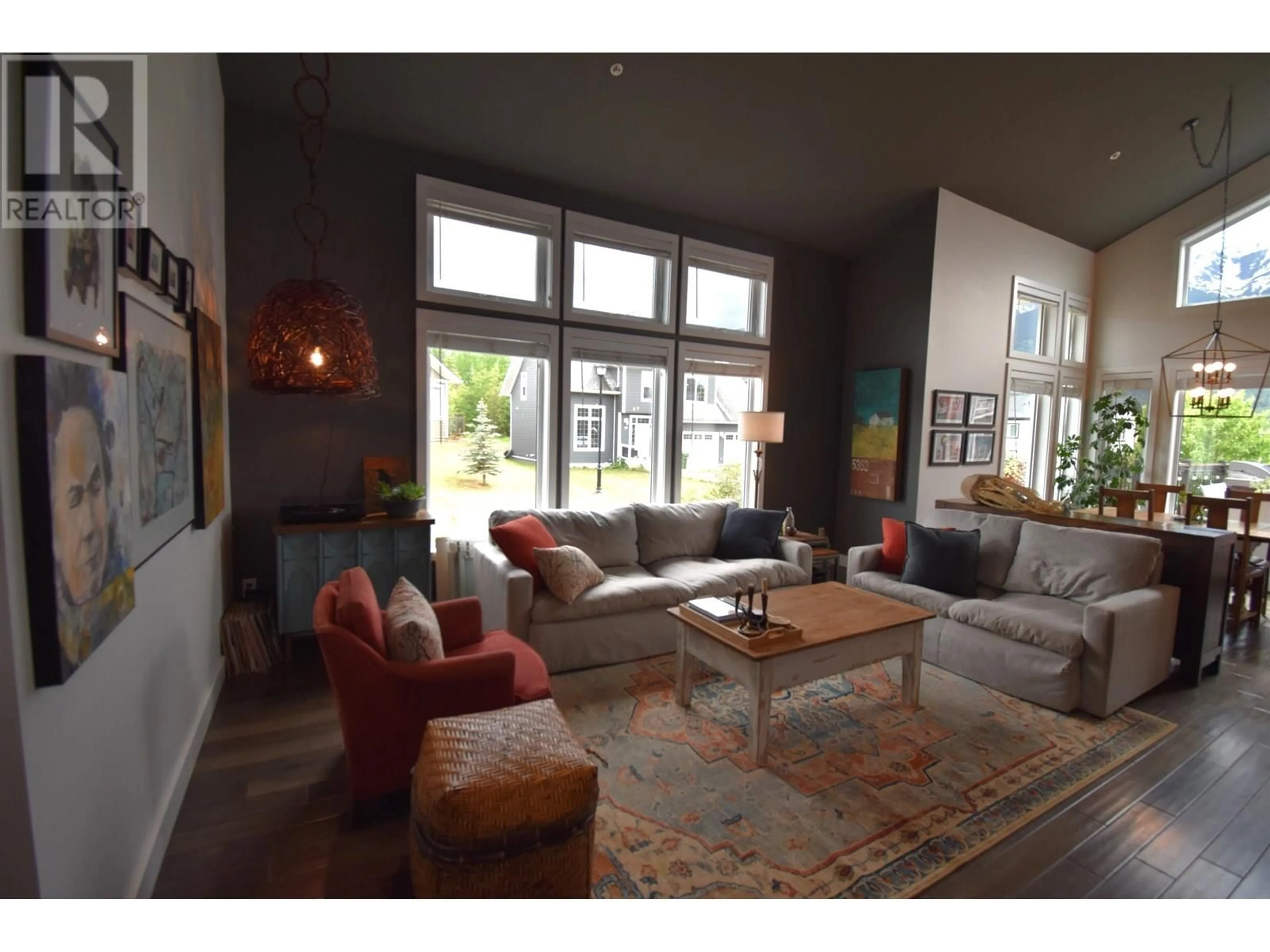9 STARLITER WAY, Smithers, British Columbia V0J2N2
Contact us about this property
Highlights
Estimated valueThis is the price Wahi expects this property to sell for.
The calculation is powered by our Instant Home Value Estimate, which uses current market and property price trends to estimate your home’s value with a 90% accuracy rate.Not available
Price/Sqft$326/sqft
Monthly cost
Open Calculator
Description
Beautifully designed 4-bed, 3-bath home. Bathed in natural light, the spacious rooms boast soaring vaulted ceilings, expansive windows, a stunning floor-to-ceiling fireplace with engineered hardwood floors & new fridge. The open layout is an entertainer’s dream, a gourmet kitchen complete w/ granite countertop, gas stove, and premium finishes. Enjoy breathtaking mountain views from the comfort of your living room or the impressive 450 sq. ft sundeck perfect for sunset gatherings. Main flr primary suite is a retreat with a walk-in closet & luxurious ensuite, including, soaker tub, shower w/ 2 showerheads, and heated floor. Property features a lrg concrete driveway w/ ample parking including an RV. Shared access to a private lakefront area with a wharf, clubhouse, fire pit, and playground (id:39198)
Property Details
Interior
Features
Main level Floor
Primary Bedroom
11.7 x 14.8Living room
16.3 x 15Kitchen
10.5 x 20Dining room
11.4 x 12.1Condo Details
Inclusions
Property History
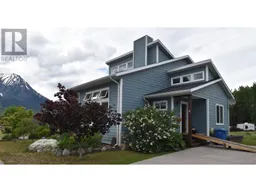 40
40
