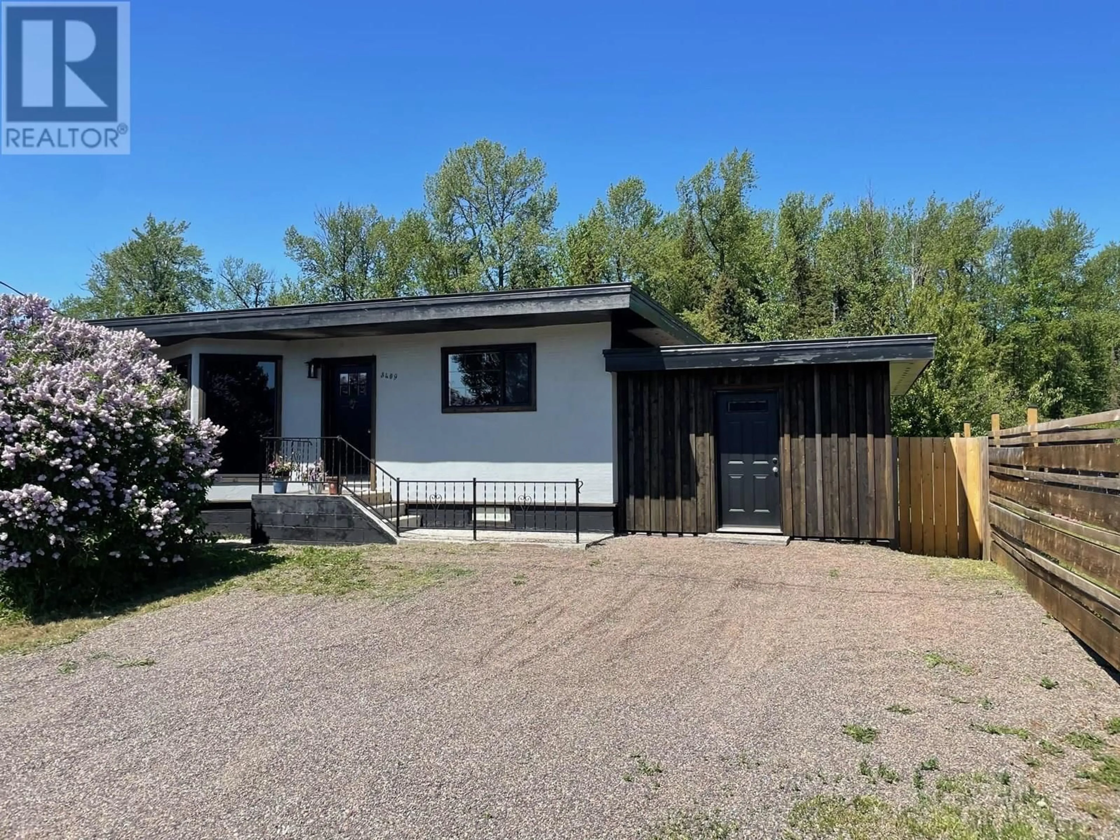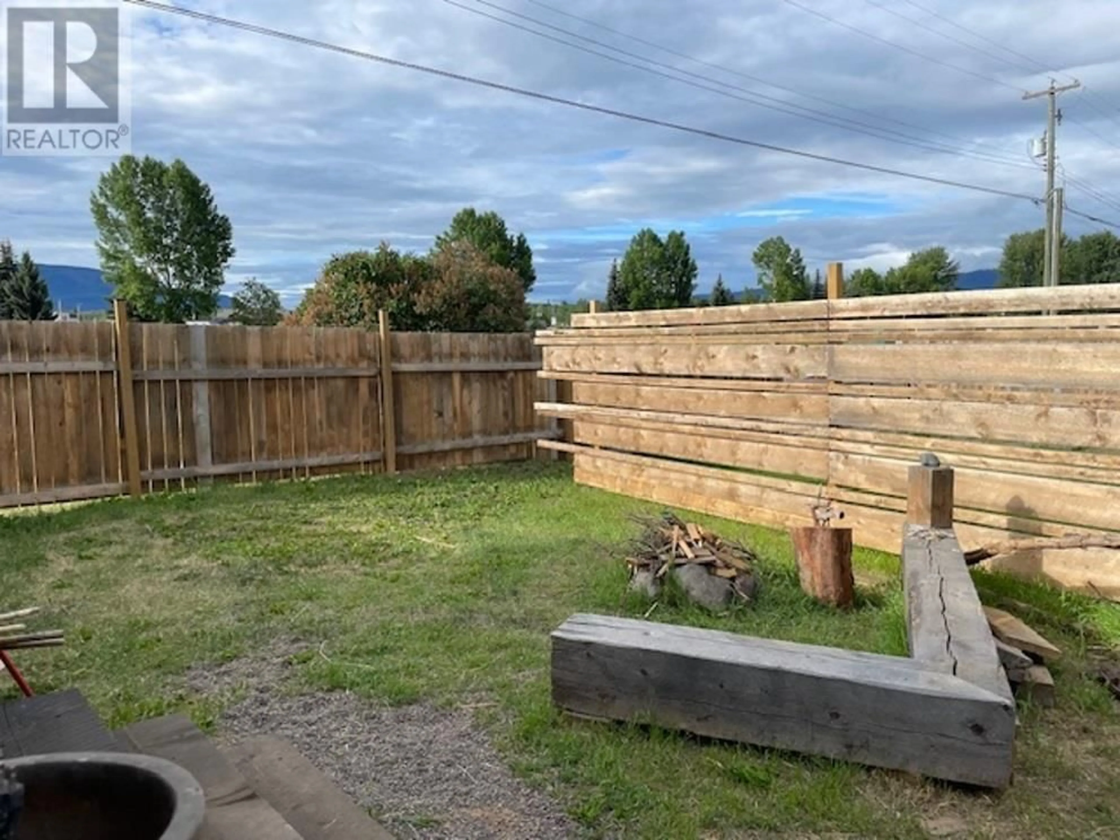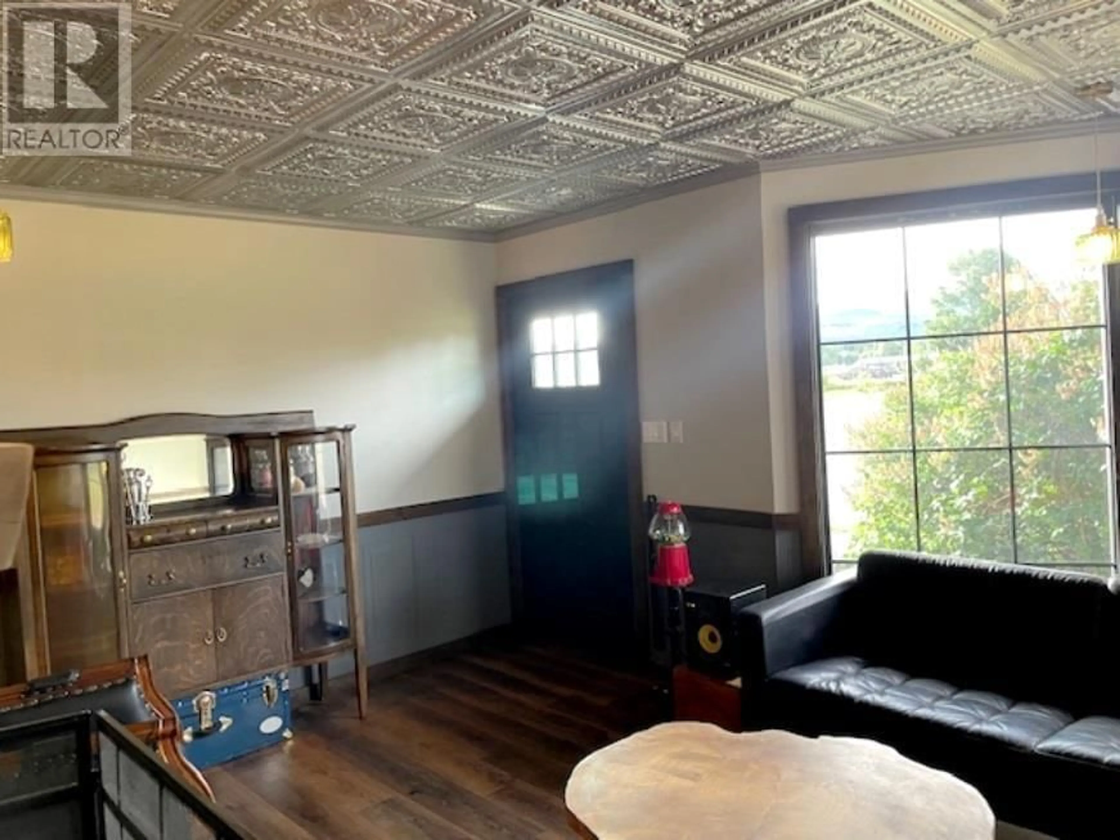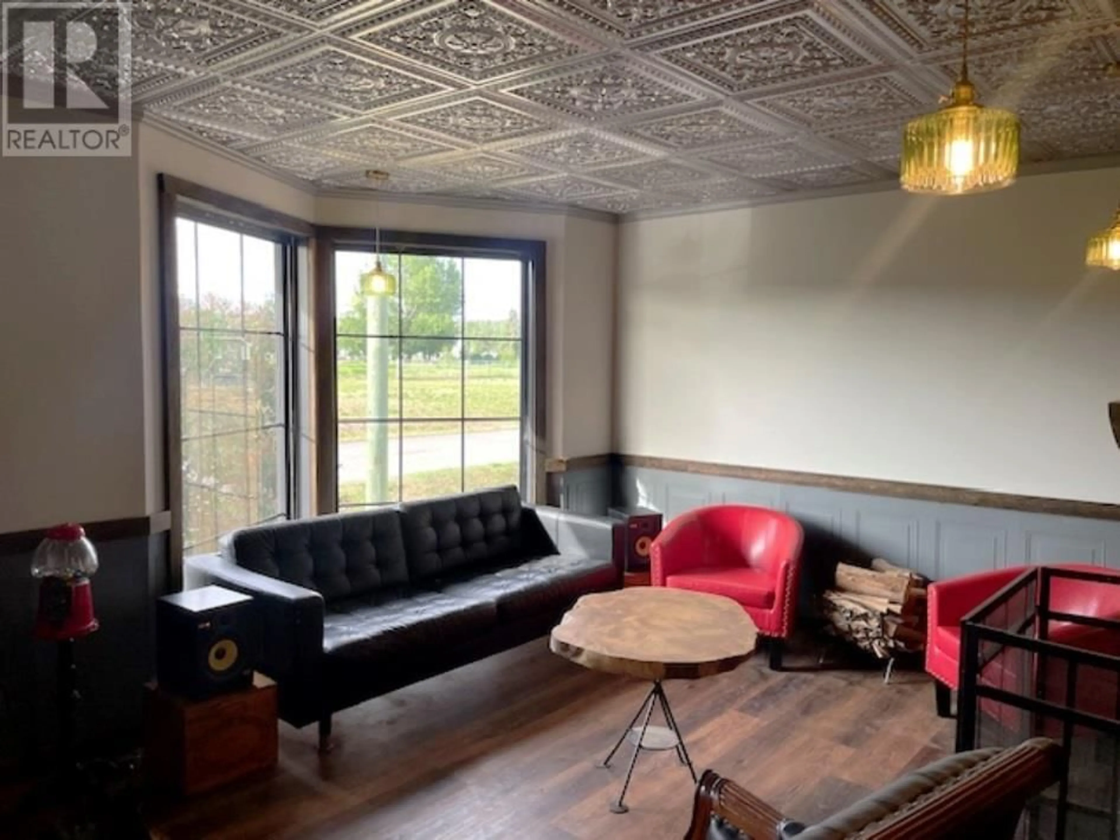3409 6TH STREET, Houston, British Columbia V0J1Z0
Contact us about this property
Highlights
Estimated valueThis is the price Wahi expects this property to sell for.
The calculation is powered by our Instant Home Value Estimate, which uses current market and property price trends to estimate your home’s value with a 90% accuracy rate.Not available
Price/Sqft$222/sqft
Monthly cost
Open Calculator
Description
Discover this rancher-style home with a luxurious contemporary design. Set on a large 100 x 120 fenced lot backing onto the Bulkley River dyke trail system - offering privacy & nature. Enjoy 11 x 13 covered sundeck for relaxing, cooking & entertaining. Inside, the uniquely renovated home shines with character. The new kitchen boasts a marble backsplash, modern appliances - decorative tile ceilings extend throughout the home. The spa-like bathroom features a glass-enclosed tiled shower with a rain-shower head. New commercial-grade vinyl plank flooring & low-e windows ensure durability & comfort. The living room’s wood fireplace with granite surround adds warmth. Unfinished full-height basement with a WETT-inspected woodstove offers expansion potential or ample storage. Exterior combines black tin, cedar board-and-batten & refinished stucco for a striking curb appeal. Handy 30 x 16 two-bay equipment shed. Blend of unique design, comfort & style. A rare find - move in ready & affordable for first time Buyers! (id:39198)
Property Details
Interior
Features
Main level Floor
Living room
16 x 11Bedroom 3
10 x 10Enclosed porch
8.8 x 8Primary Bedroom
9.6 x 12.6Property History
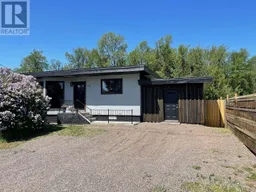 39
39
