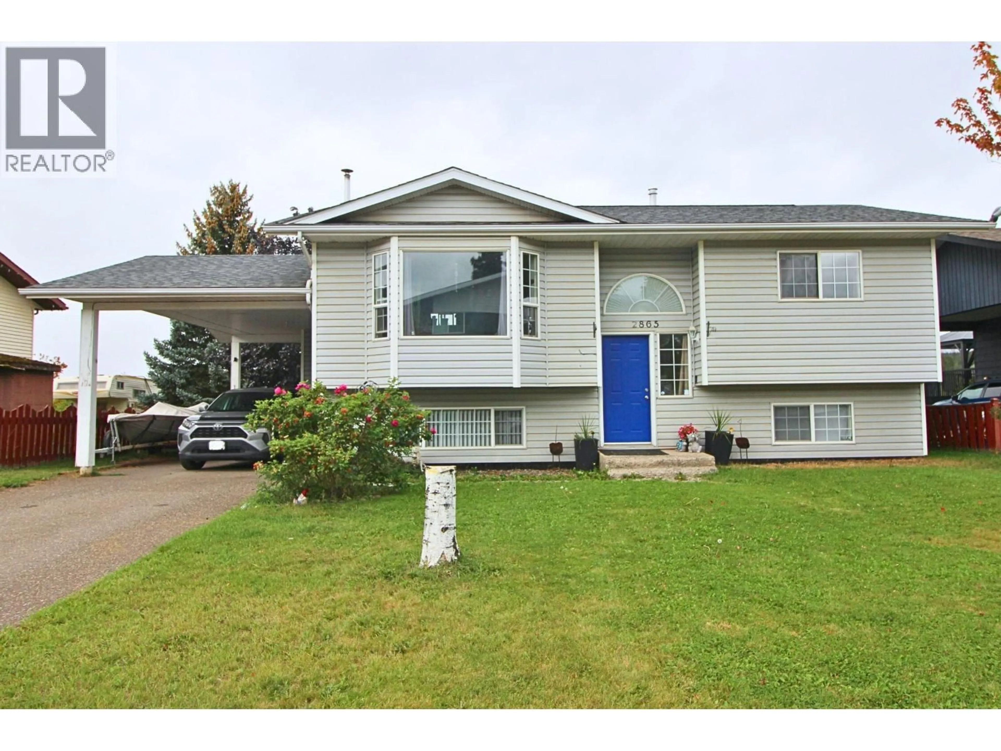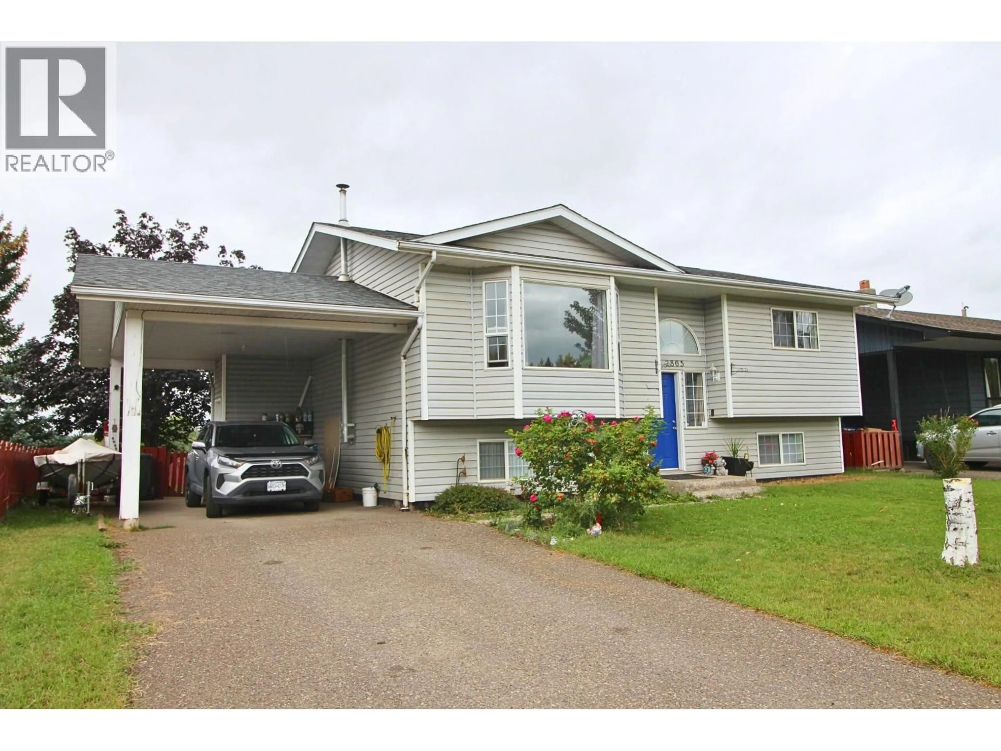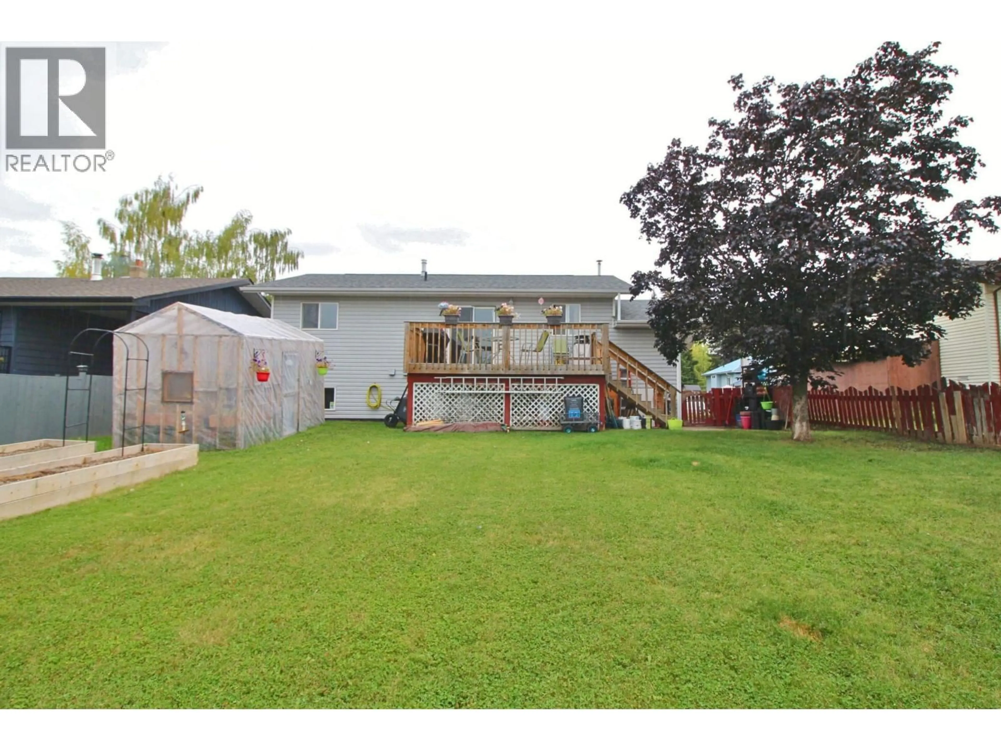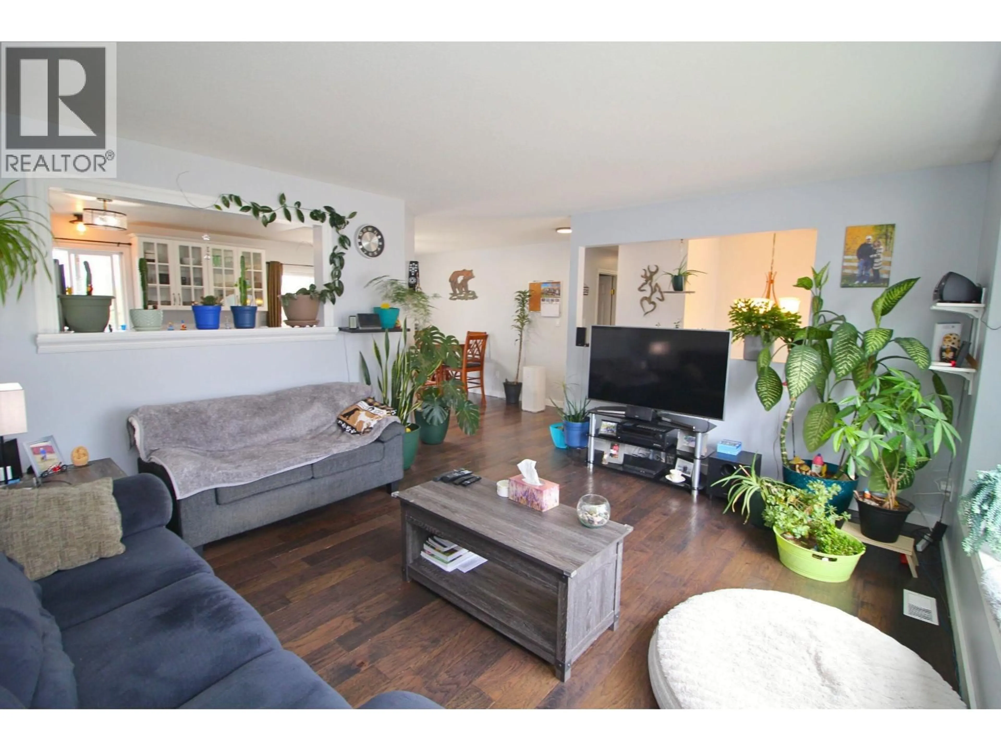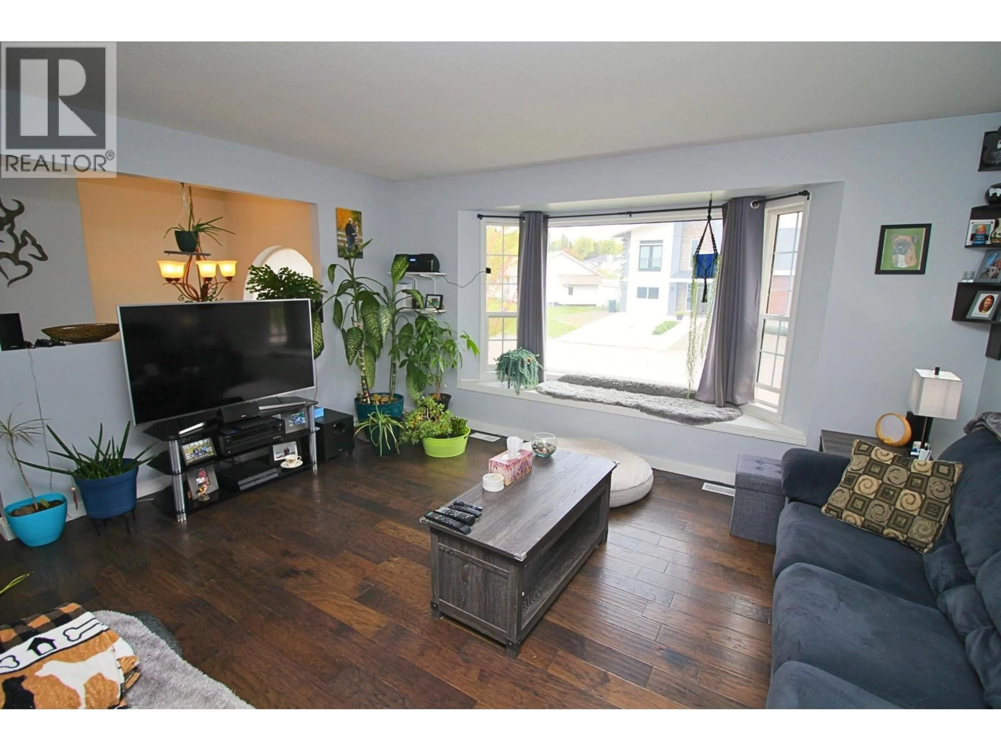2865 ELLIOTT CRESCENT, Houston, British Columbia V0J1Z0
Contact us about this property
Highlights
Estimated valueThis is the price Wahi expects this property to sell for.
The calculation is powered by our Instant Home Value Estimate, which uses current market and property price trends to estimate your home’s value with a 90% accuracy rate.Not available
Price/Sqft$181/sqft
Monthly cost
Open Calculator
Description
Move-in-ready 1993, four-bedroom family home with modern updates in Ruiter Heights on a spectacular view lot! Value-adding updates include kitchen & bathroom updates, flooring (up & down), new furnace in 2023, sundeck in 2018, roof in 2015, & interior paint. Nice 14' x 24' carport with outside entrance to basement, paved drive. Large fenced backyard with no neighbours behind & treated sundeck with mountain views! Nice, open-concept layout on the main features a recently renovated spacious kitchen, large eating area with patio doors to sundeck, & a bright living room with large bay window. Two bedrooms & full bath on main. Fully finished basement has two more bedrooms, cozy family room, separate laundry room, and basement entry up to carport. Appliances included. (id:39198)
Property Details
Interior
Features
Basement Floor
Laundry room
7.8 x 6.8Bedroom 4
12 x 10.8Family room
14.8 x 14.6Bedroom 3
11.9 x 10.2Property History
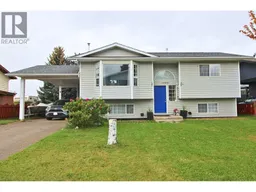 40
40
