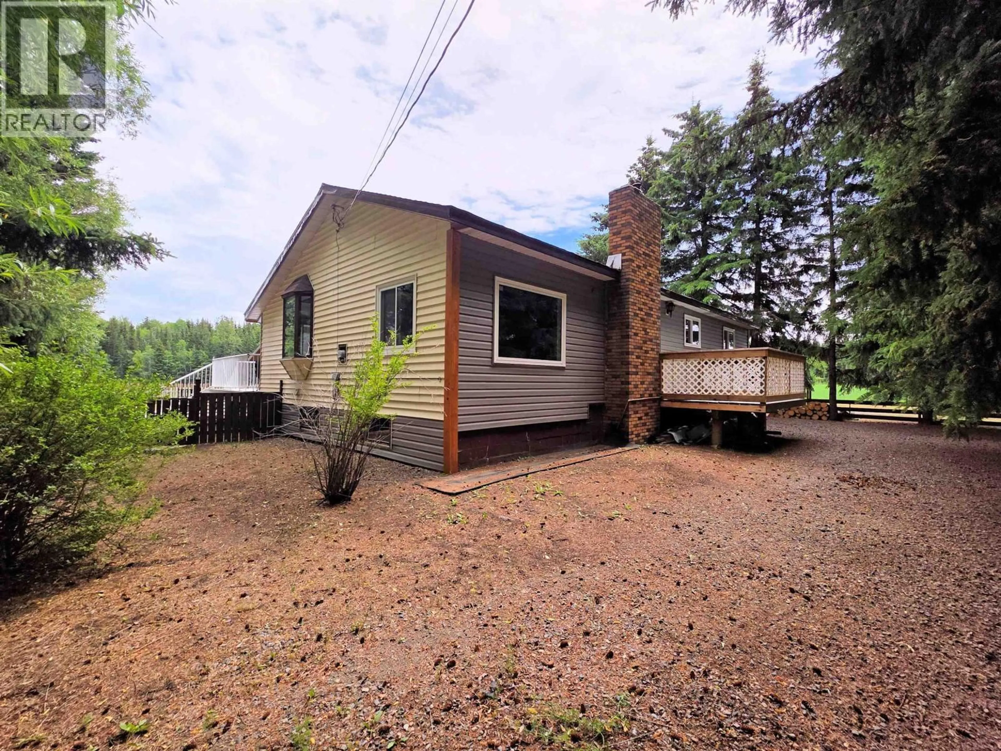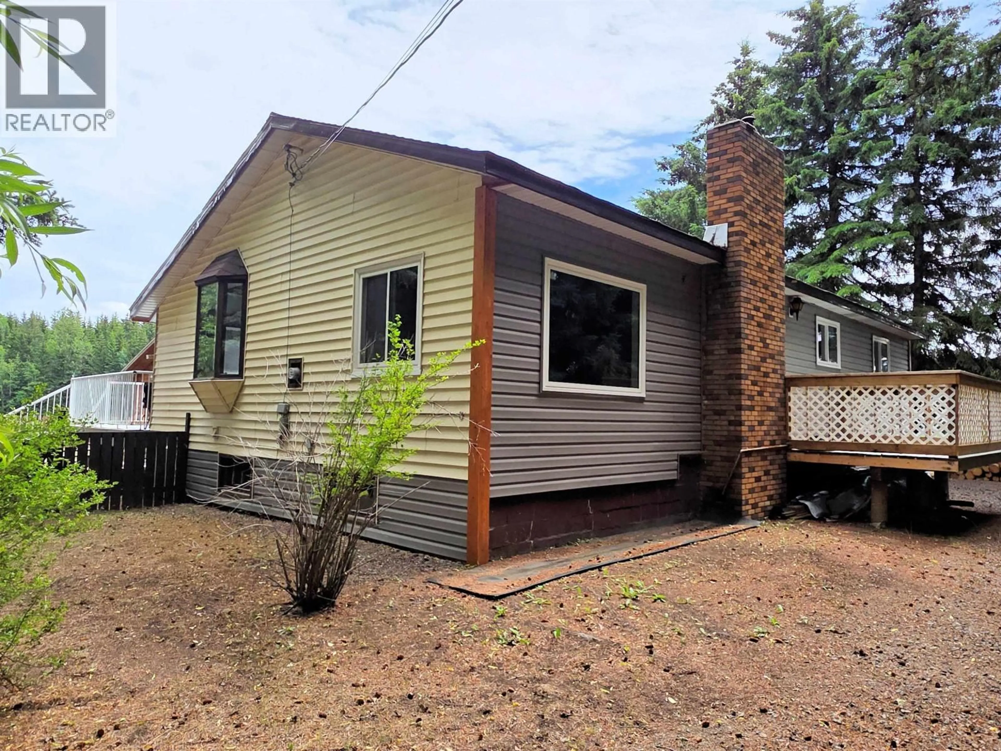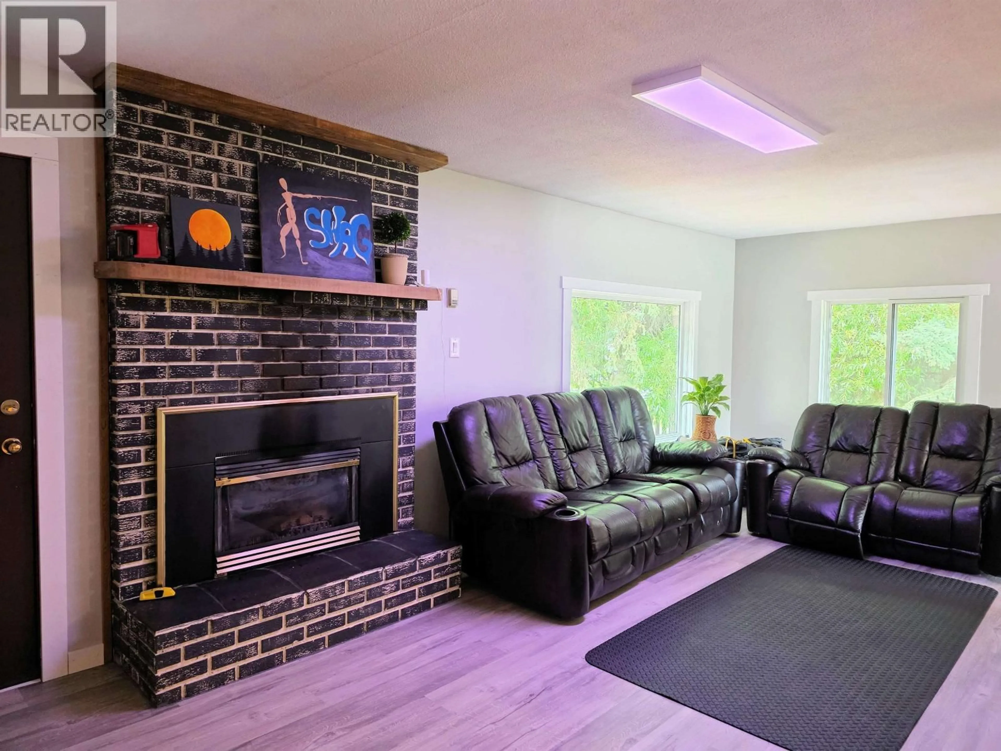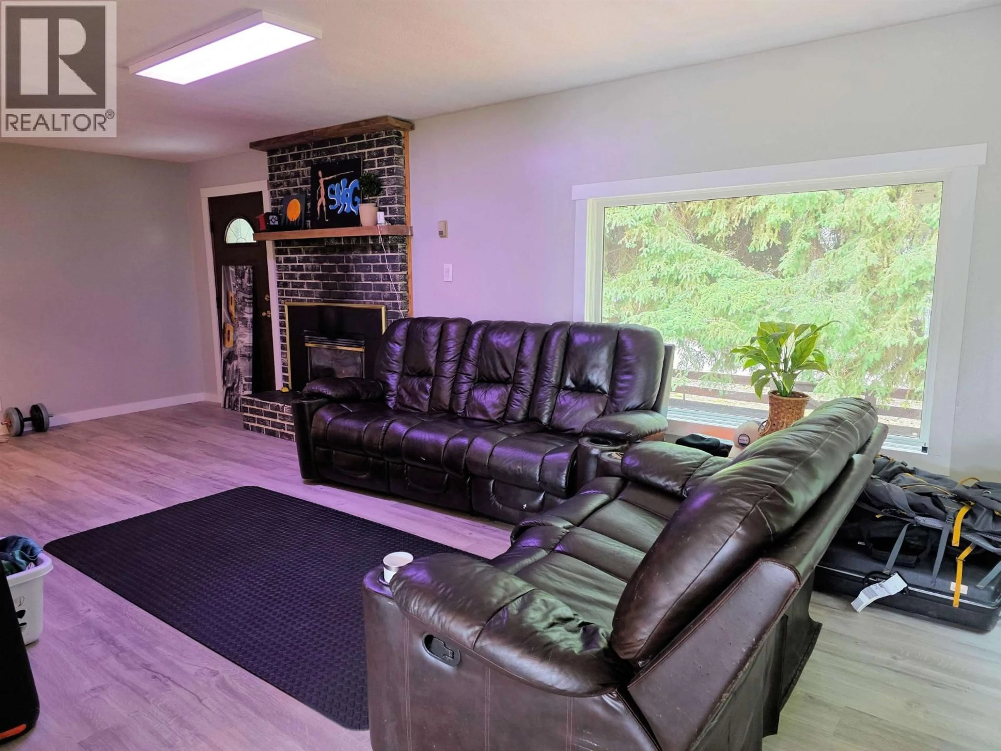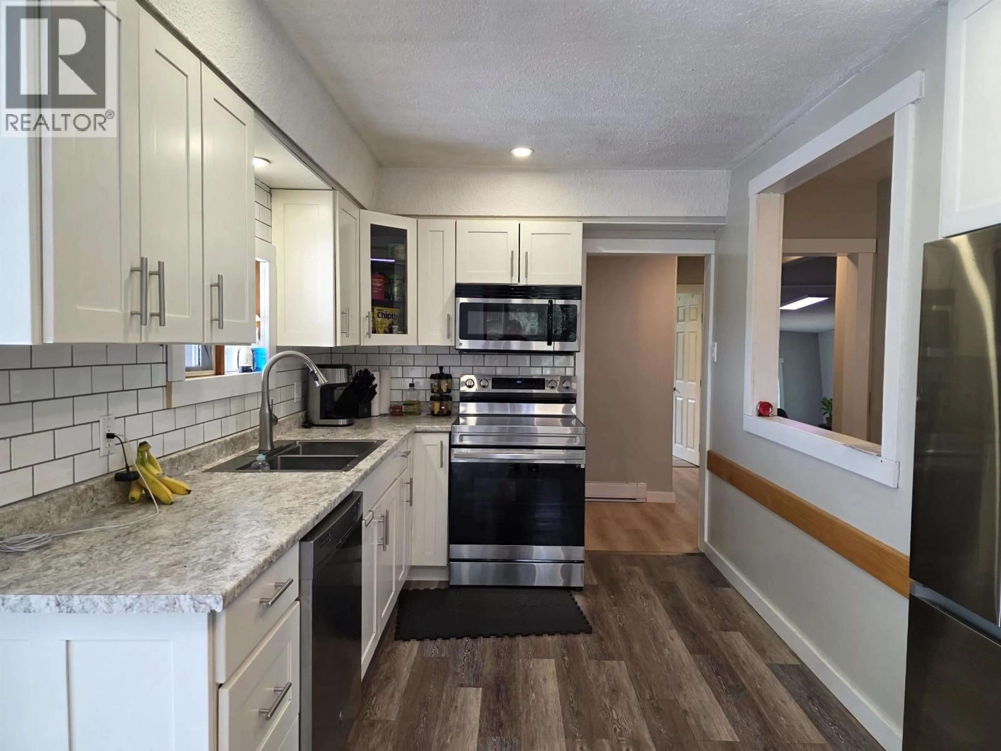2512 DOMINION AVENUE, Houston, British Columbia V0J1Z0
Contact us about this property
Highlights
Estimated valueThis is the price Wahi expects this property to sell for.
The calculation is powered by our Instant Home Value Estimate, which uses current market and property price trends to estimate your home’s value with a 90% accuracy rate.Not available
Price/Sqft$166/sqft
Monthly cost
Open Calculator
Description
Great location on a very private a large lot! This property features over 15,000sq' of land that borders a large field giving you a ton of privacy and great sun exposure. Solid 3 bedroom (could be 4), 2 bath home with many recent renovations and updates. Updates include flooring, kitchen and bathroom renovations, siding, windows, new plumbing, new hot water tank, and newer appliances. Bright eating area with patio doors leading to a large deck. The basement features a bedroom, bathroom, laundry area, cold storage, and a large rec room with woodstove. Detached 24' x 30' shop with 10' ceiling height, hoist and woodstove. Lots of parking space. Fenced yard with fire pit area. Located within walking distance to town and only a few steps away from a great swimming spot in the Bulkley River. (id:39198)
Property Details
Interior
Features
Main level Floor
Living room
11.6 x 24Kitchen
10.8 x 8Dining room
6.6 x 10.6Enclosed porch
4 x 9.2Property History
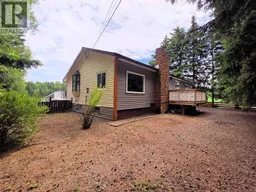 35
35
