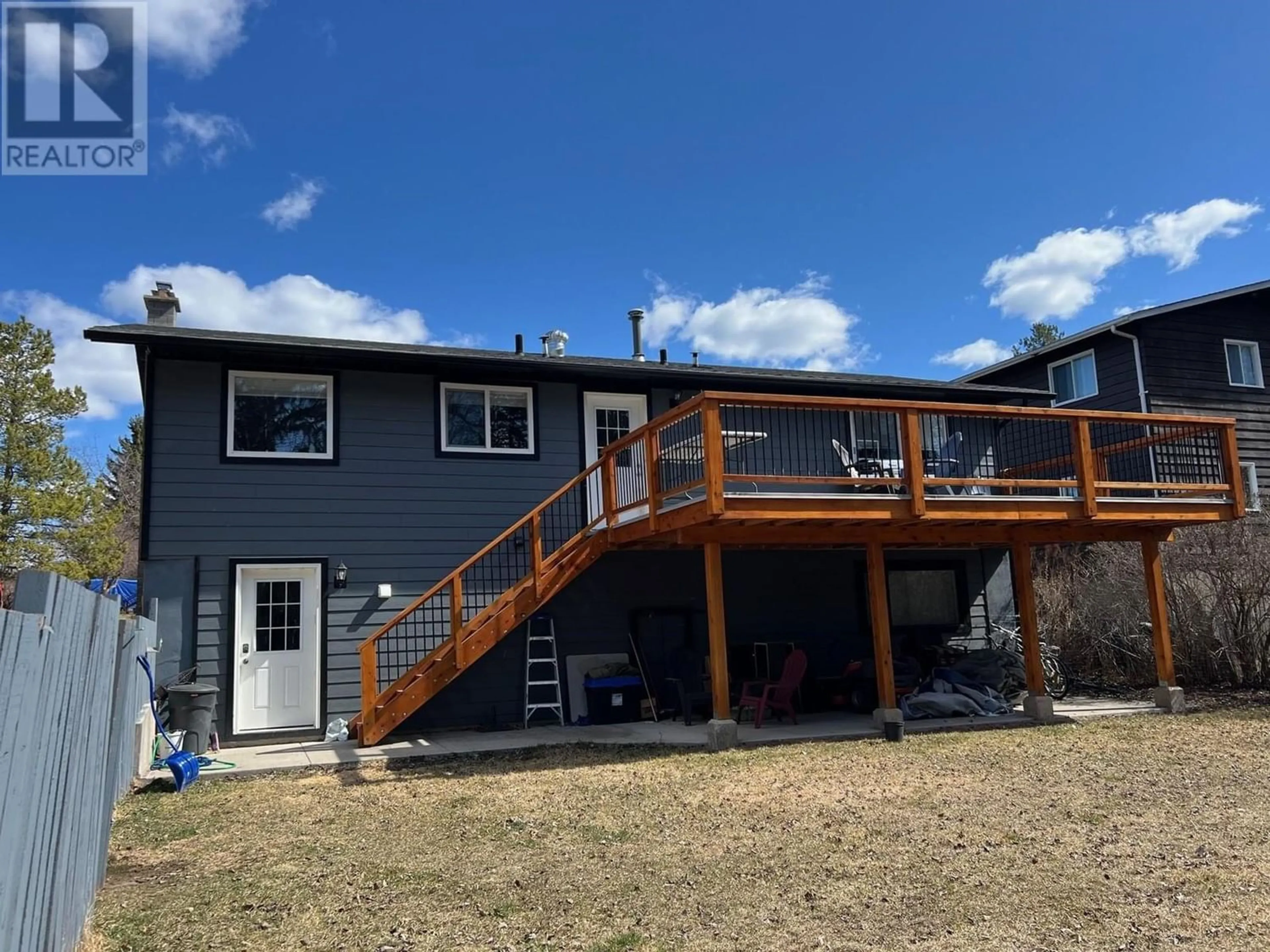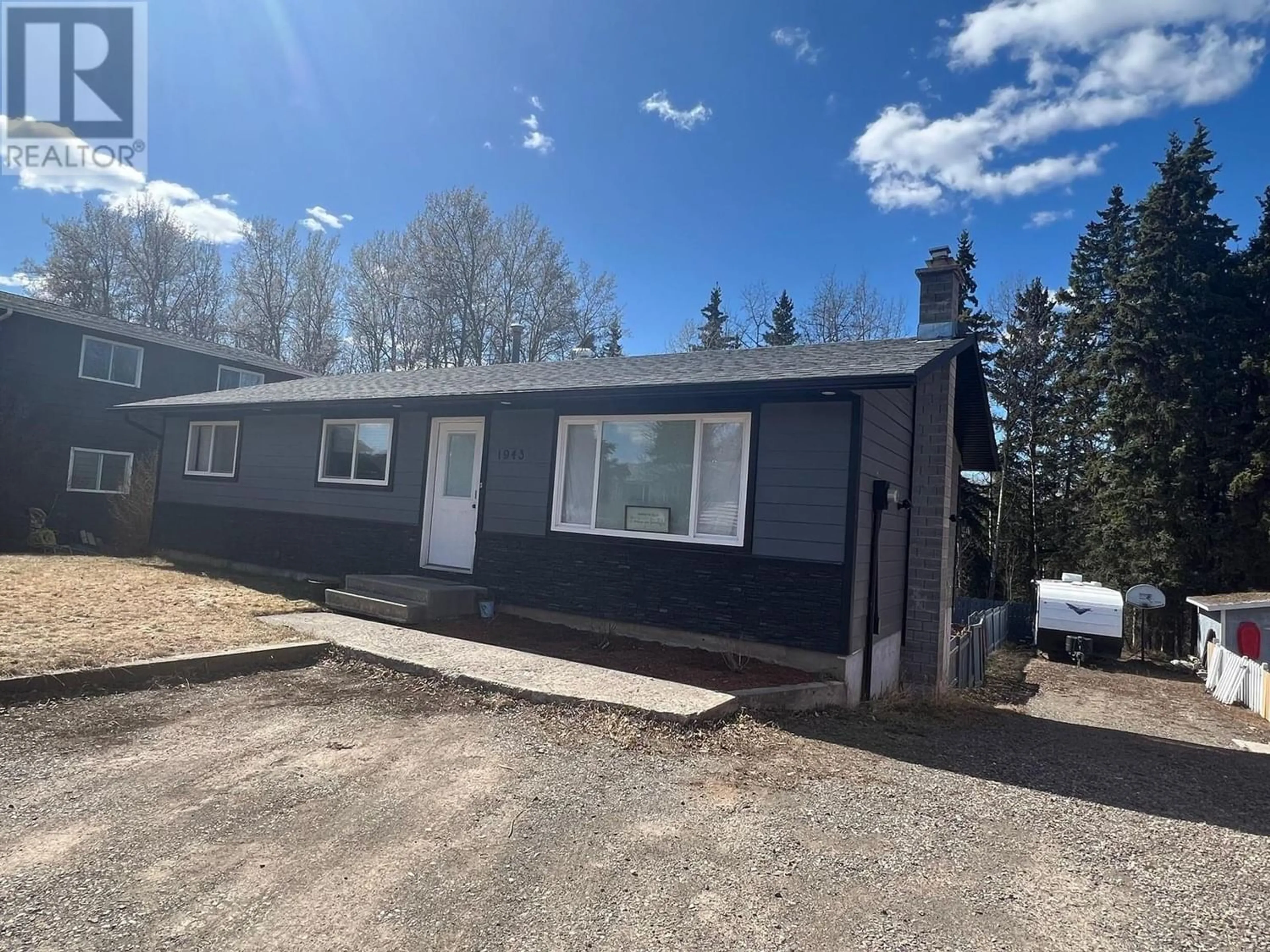1943 HUNGERFORD DRIVE, Houston, British Columbia V0J1Z0
Contact us about this property
Highlights
Estimated ValueThis is the price Wahi expects this property to sell for.
The calculation is powered by our Instant Home Value Estimate, which uses current market and property price trends to estimate your home’s value with a 90% accuracy rate.Not available
Price/Sqft$160/sqft
Days On Market32 days
Est. Mortgage$1,456/mth
Tax Amount ()-
Description
4 Bedroom, 2 bathroom family home in Excellent condition. Rear yard backs on to large greenspace. Fully fenced backyard and RV parking. Huge back sundeck with Duradeck flooring over looks greenspace. Concrete patio off basement door. Access to basement suite has its own door to outside. Great kitchen with large island with stools included. Near new stainless appliances upstairs with modern backsplash. Full kitchen with white appliances down. Two fridges, 2 stoves, 2 dishwashers, washer and dryer downstairs plus all washer and dryer unit upstairs. 2 electric fireplaces. Vinyl plank flooring throughout upper floor and most of the downstairs. 12'x16' storage/workshop in fenced yard. Most of the house has been painted in modern colours. Bright and cheery home on the hill section of Houston. (id:39198)
Property Details
Interior
Features
Basement Floor
Kitchen
11 ft x 13 ftRecreational, Games room
10 ft ,8 in x 24 ftBedroom 4
11 ft x 12 ftStorage
8 ft x 10 ft ,1 inExterior
Features
Property History
 27
27




