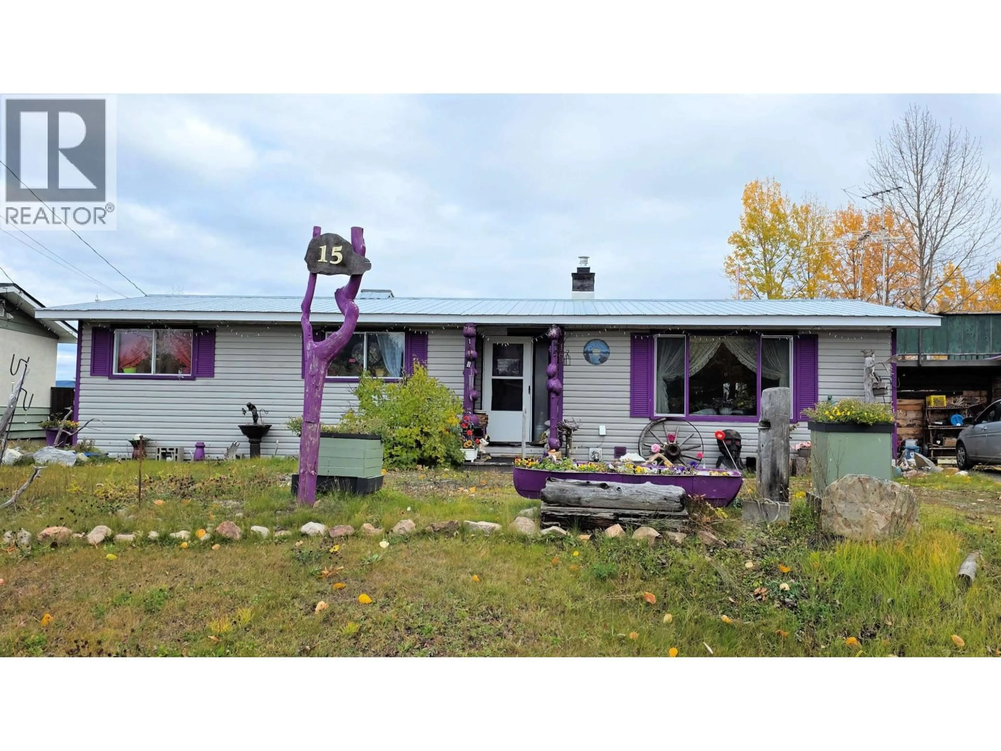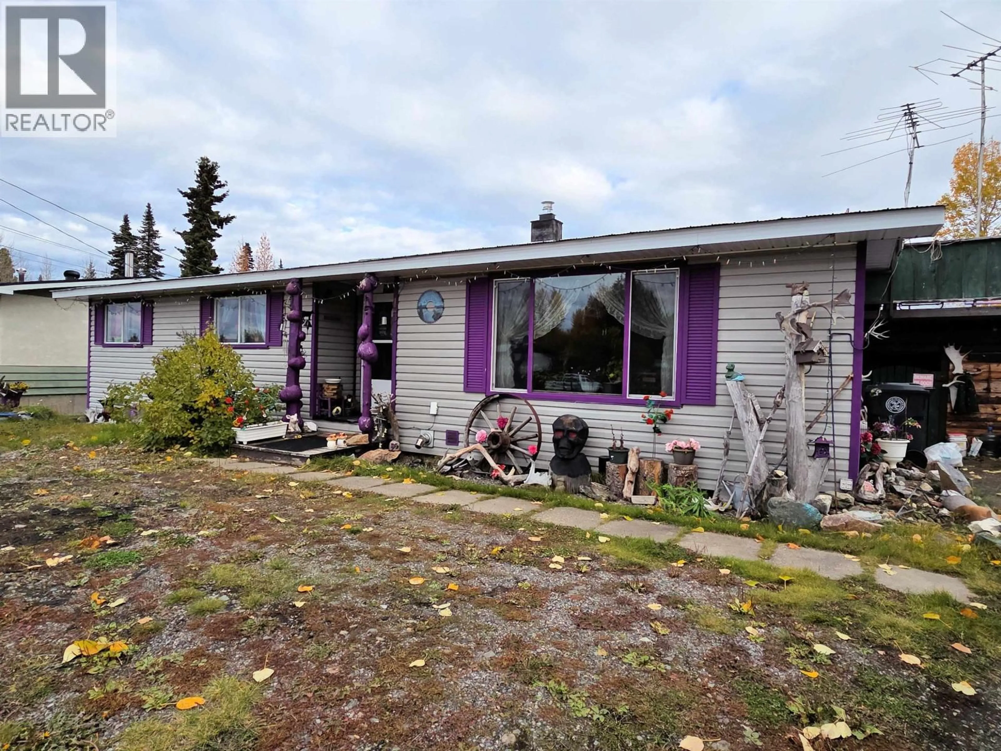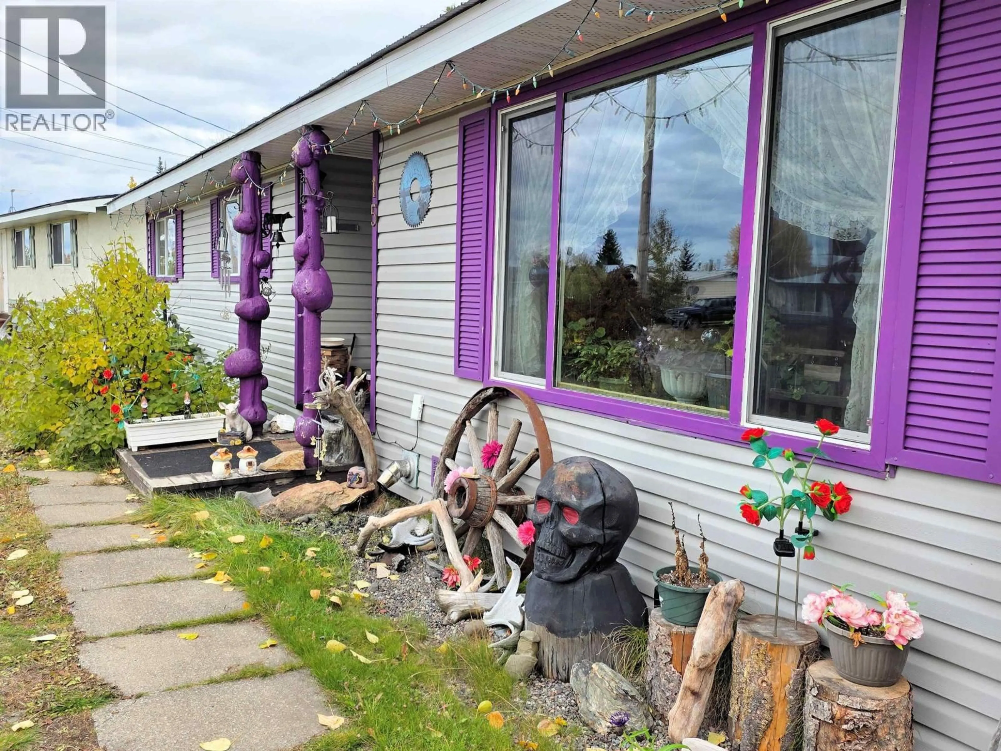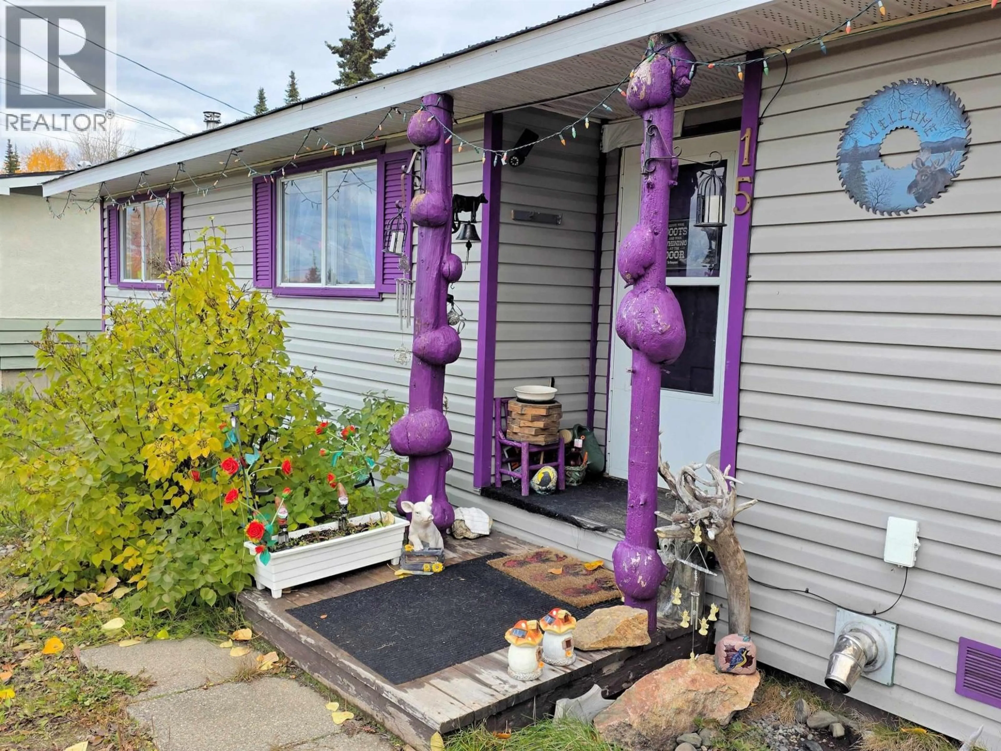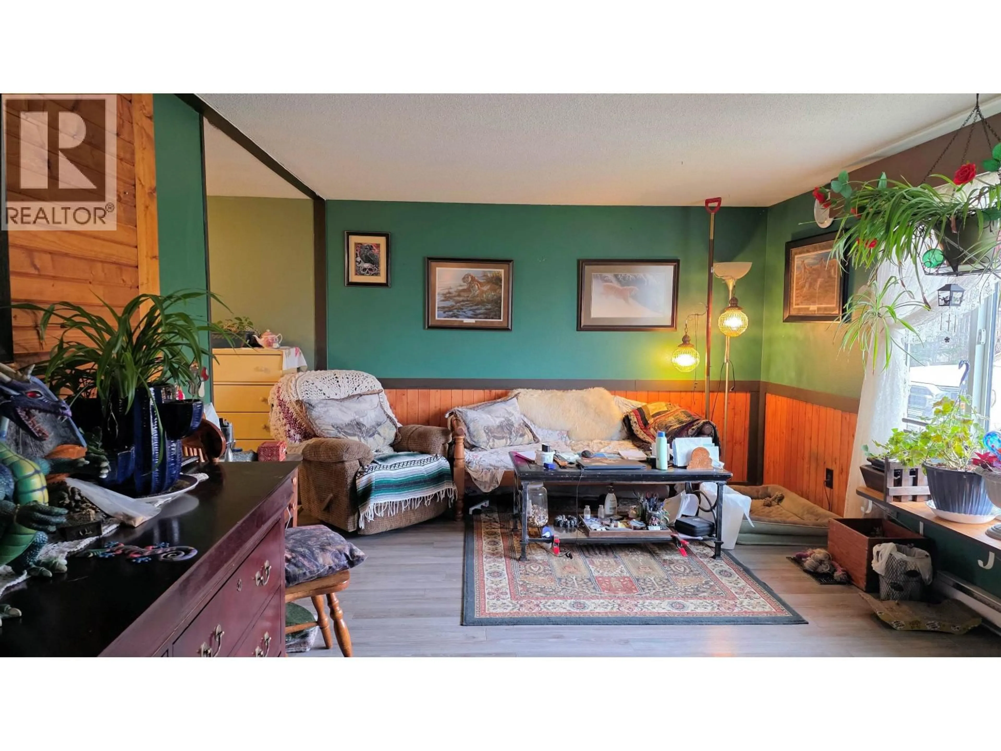15 HARMON CRESCENT, Granisle, British Columbia V0J1W0
Contact us about this property
Highlights
Estimated valueThis is the price Wahi expects this property to sell for.
The calculation is powered by our Instant Home Value Estimate, which uses current market and property price trends to estimate your home’s value with a 90% accuracy rate.Not available
Price/Sqft$65/sqft
Monthly cost
Open Calculator
Description
Enjoy the beautiful views of Babine Lake from this 3 bedroom, 3 bathroom home. This home offers a cabin feel with wood accents, unique light switch plates, and rock wall features. Brand new propane heater installed this year and cozy pellet stove. Updated to electrical, bathrooms, some flooring, and paint. Primary suite has 2 pc bath. The basement is partially finished and has workshop, storage, and laundry areas as well as a basement entry. Outside you will find a massive 10,320 square foot lot with a fenced backyard, garden area, storage sheds, and views of the lake. The property backs onto municipal land. This home also features a sturdy concrete raised deck, perfect for a hot tub or relaxing, with lots of storage underneath. (id:39198)
Property Details
Interior
Features
Main level Floor
Living room
11.5 x 18.8Dining room
9.9 x 11.3Kitchen
8 x 9Primary Bedroom
11.1 x 12Property History
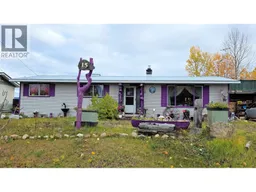 27
27
