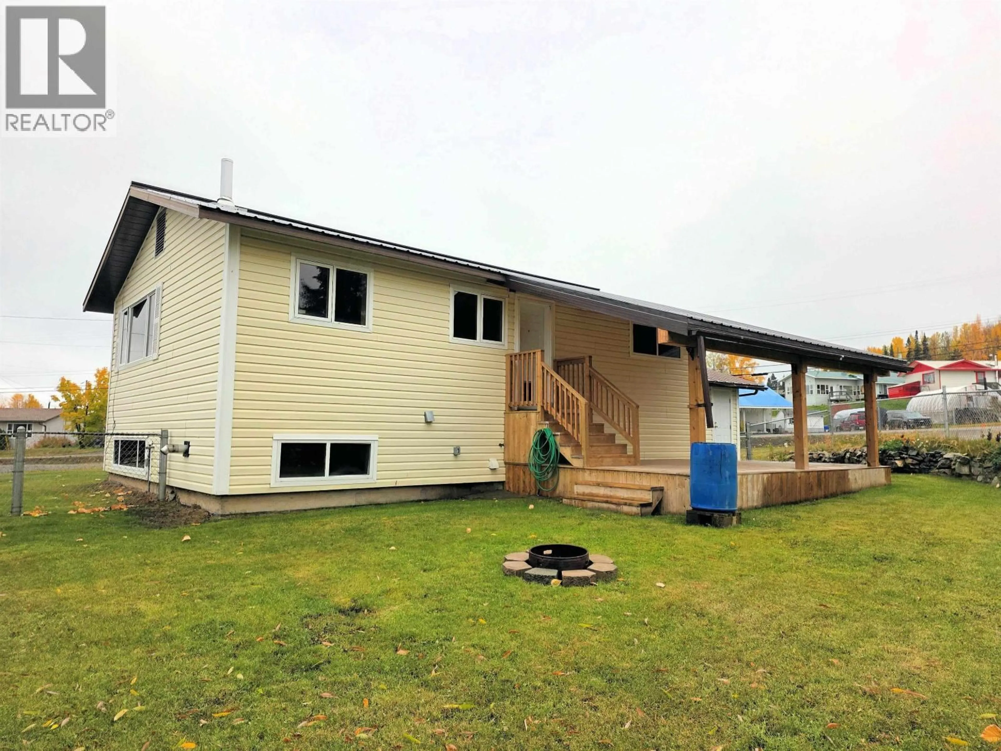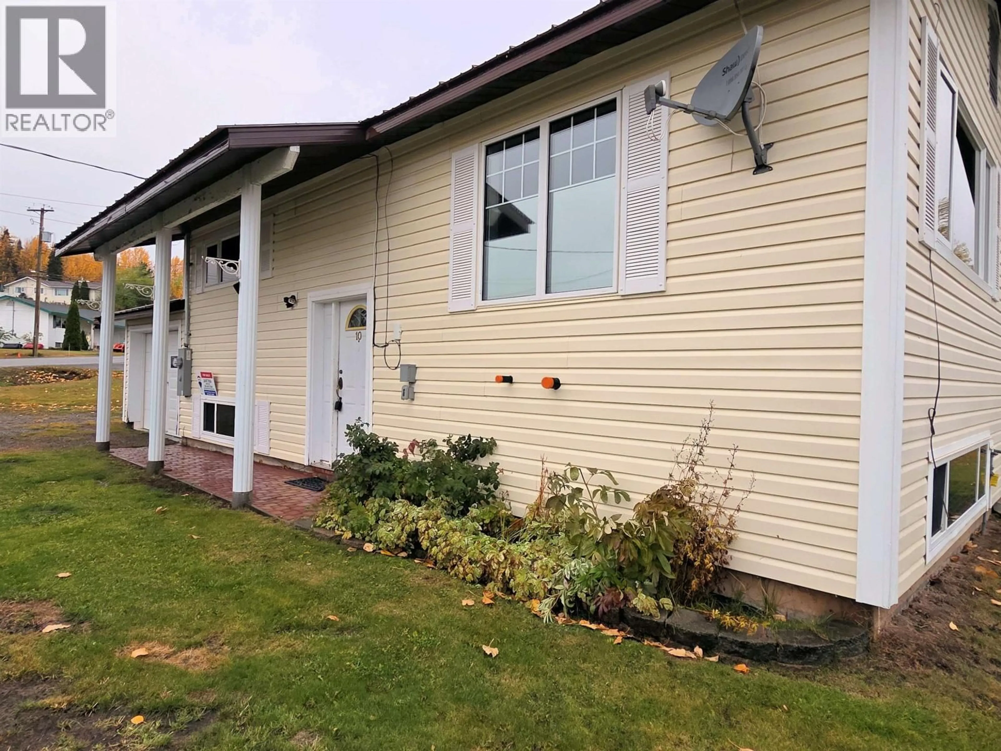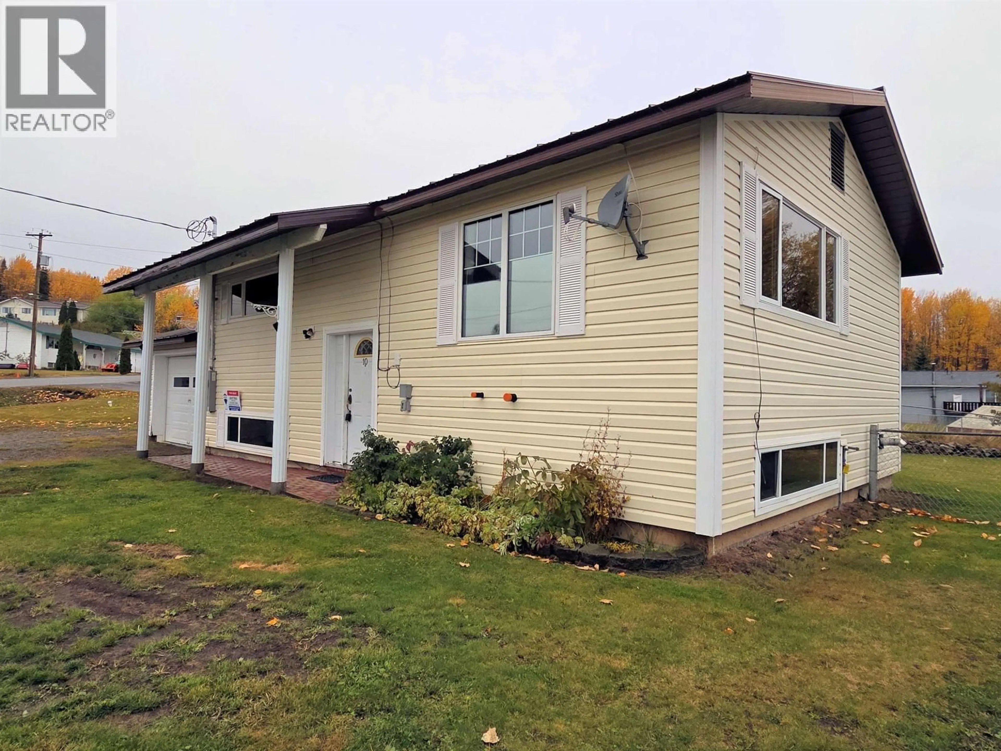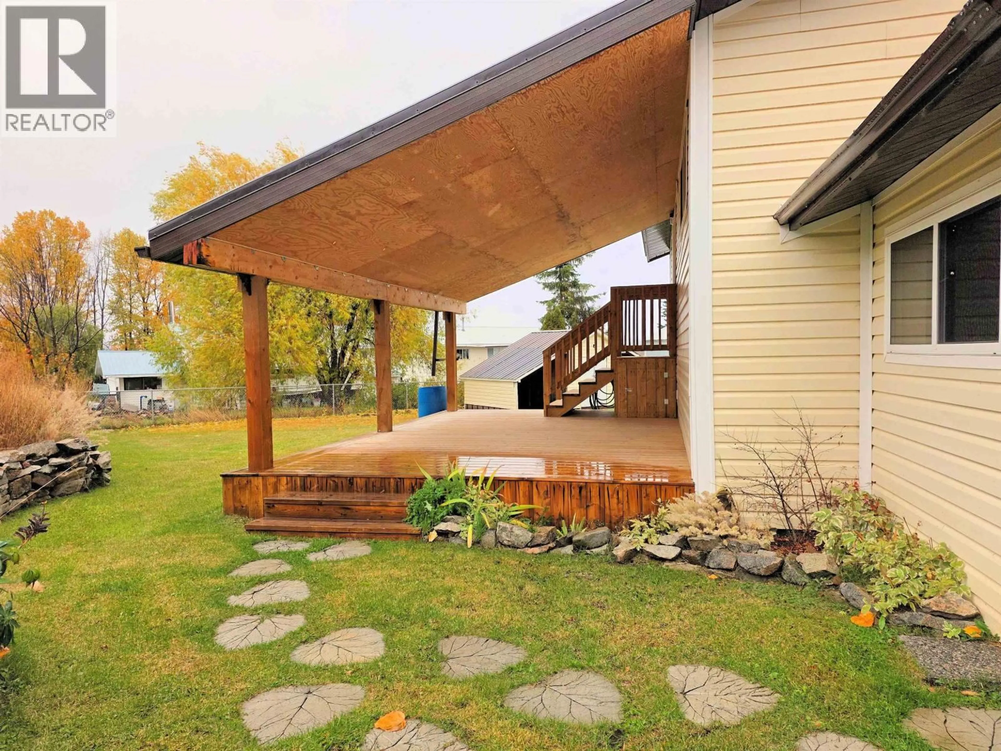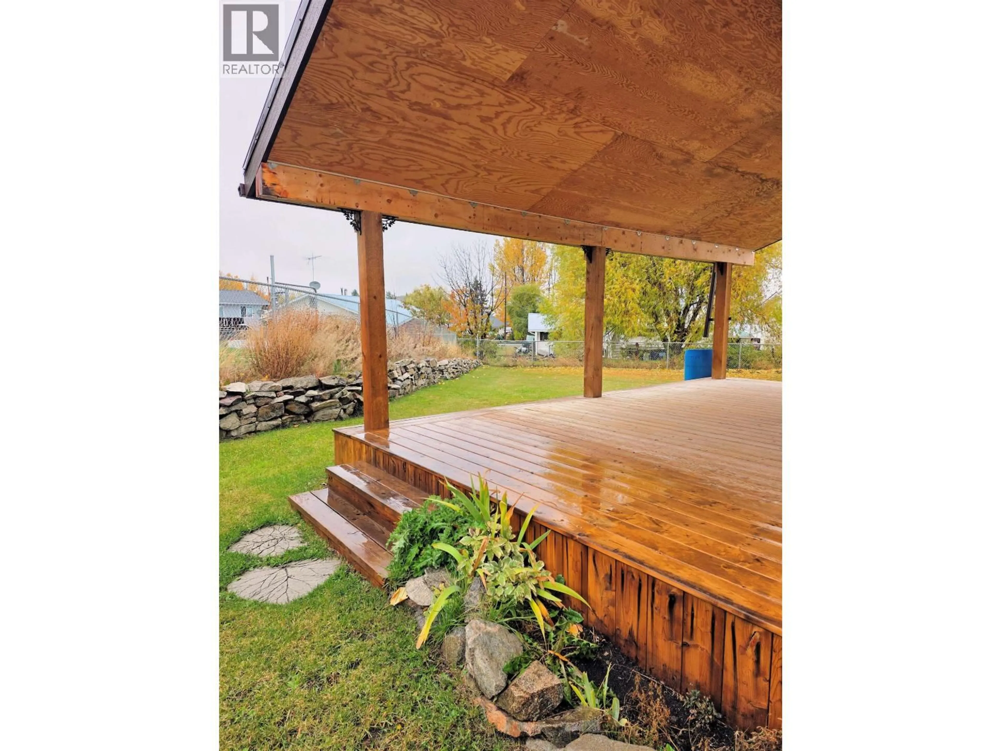10 MCDONALD AVENUE, Granisle, British Columbia V0J1W0
Contact us about this property
Highlights
Estimated valueThis is the price Wahi expects this property to sell for.
The calculation is powered by our Instant Home Value Estimate, which uses current market and property price trends to estimate your home’s value with a 90% accuracy rate.Not available
Price/Sqft$95/sqft
Monthly cost
Open Calculator
Description
Move-in ready, three bedroom home located in the peaceful & scenic Village of Granisle. This home has seen many recent updates including a 200amp electrical upgrade, new electric furnace, paint, added insulation to attic and exterior walls. This well cared for home features beautiful wood throughout, a large living room with certified Blaze King woodstove, and 2 bdrms on the main floor. The lower level features a family room with certified pellet stove, laundry, storage room, and an other bedroom/office. Large covered deck, fully fenced and landscaped backyard, storage shed, covered entry walkway, single attached garage, 30 amp RV plug and lots of parking space for all your toys and guests. Large lot with room for a shop or greenhouse. Great location with views of Babine Lake. (id:39198)
Property Details
Interior
Features
Main level Floor
Kitchen
10.1 x 8.8Dining room
8.1 x 8.8Living room
14.1 x 15.1Primary Bedroom
9.5 x 12.1Property History
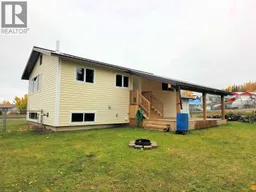 31
31
