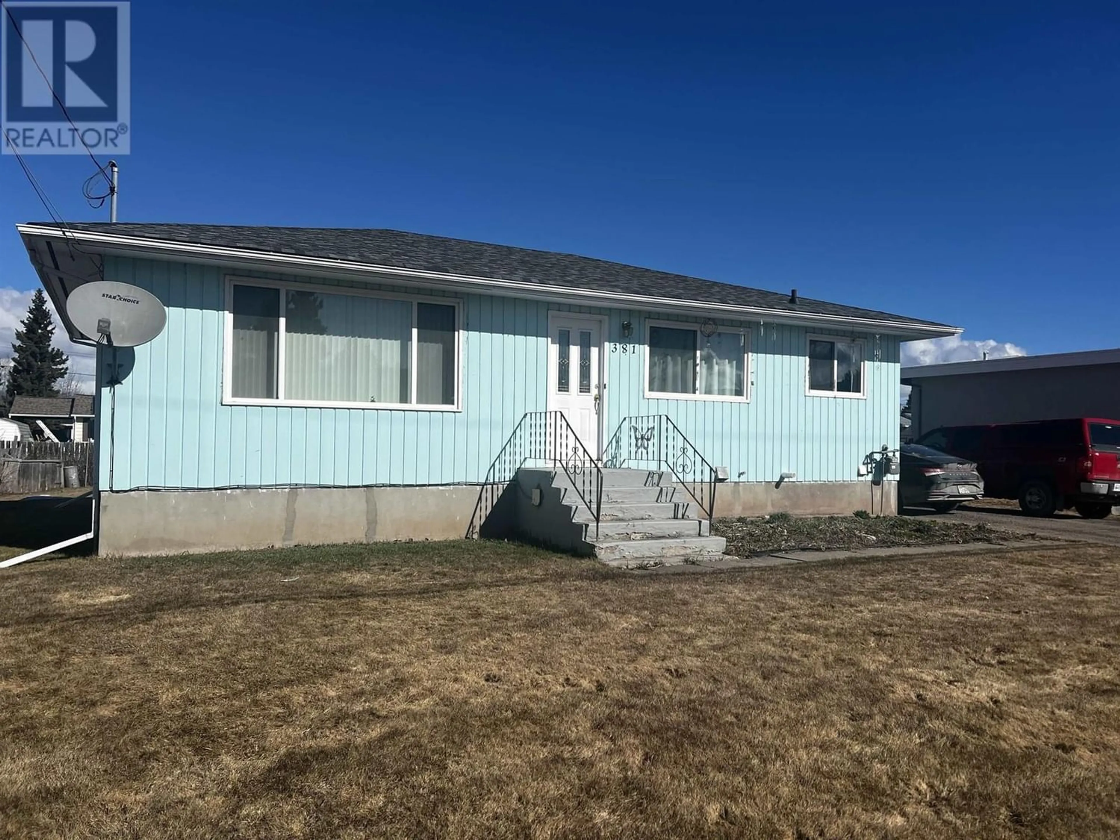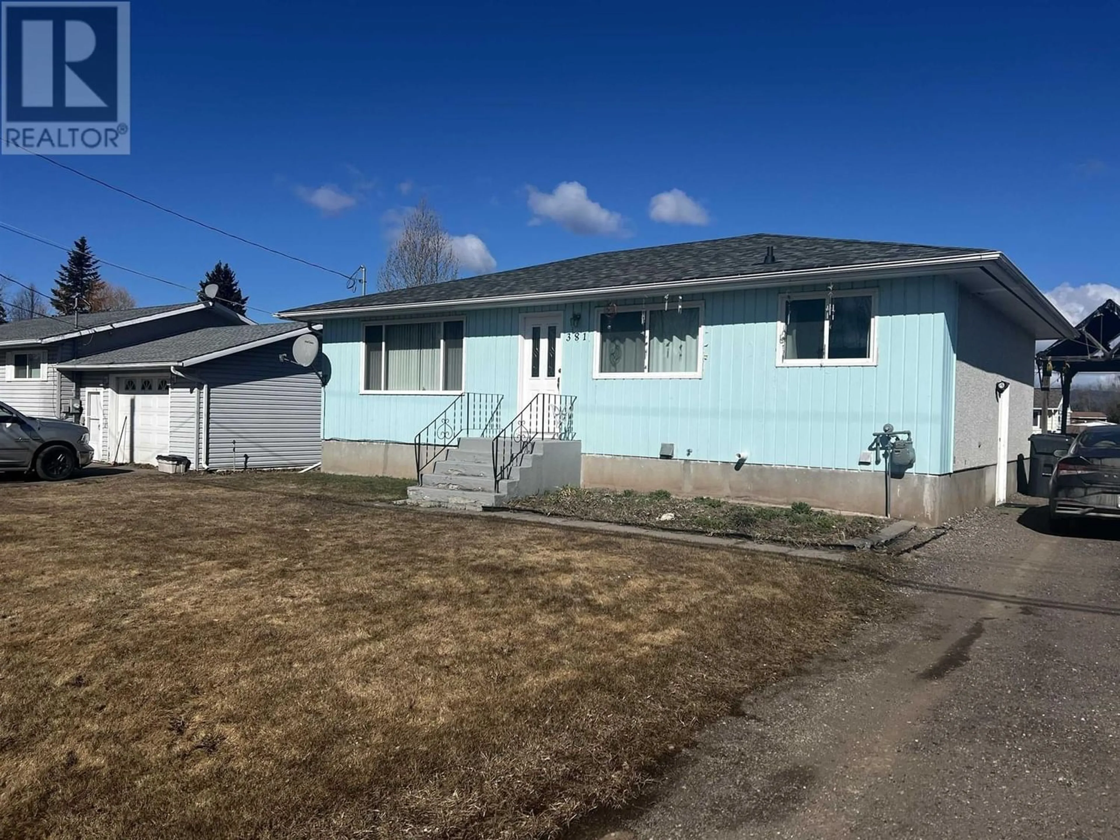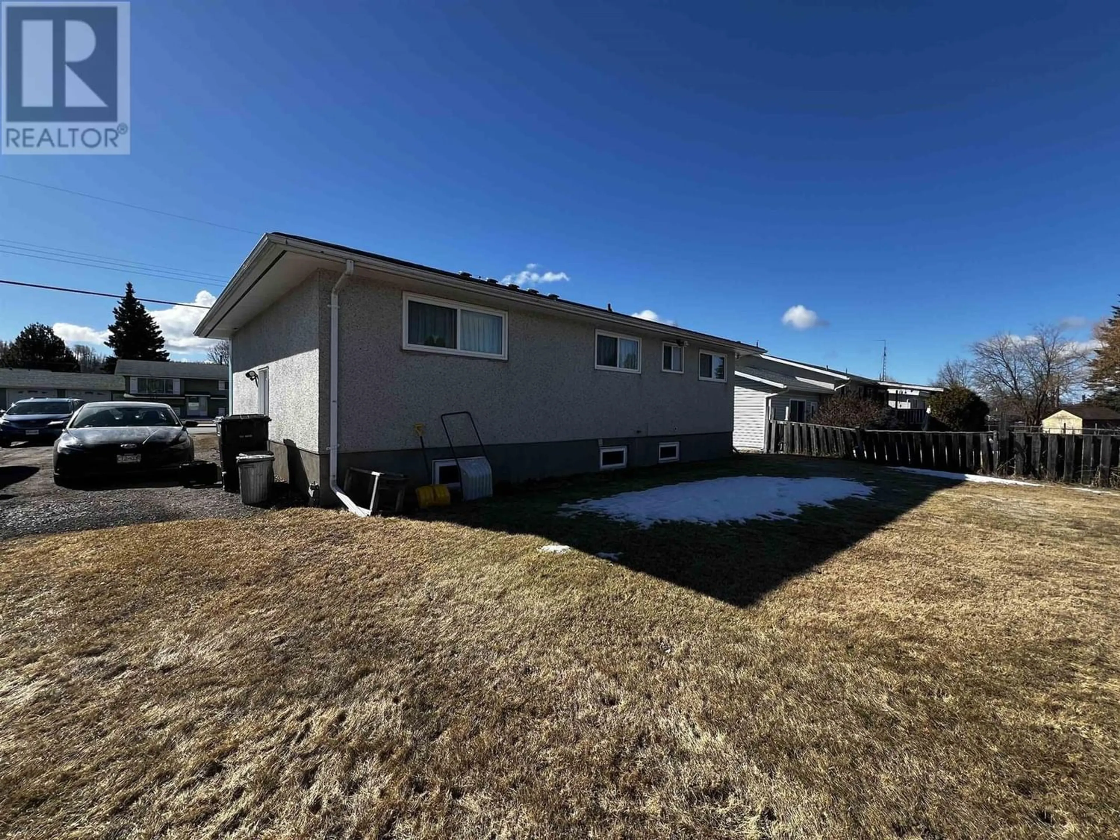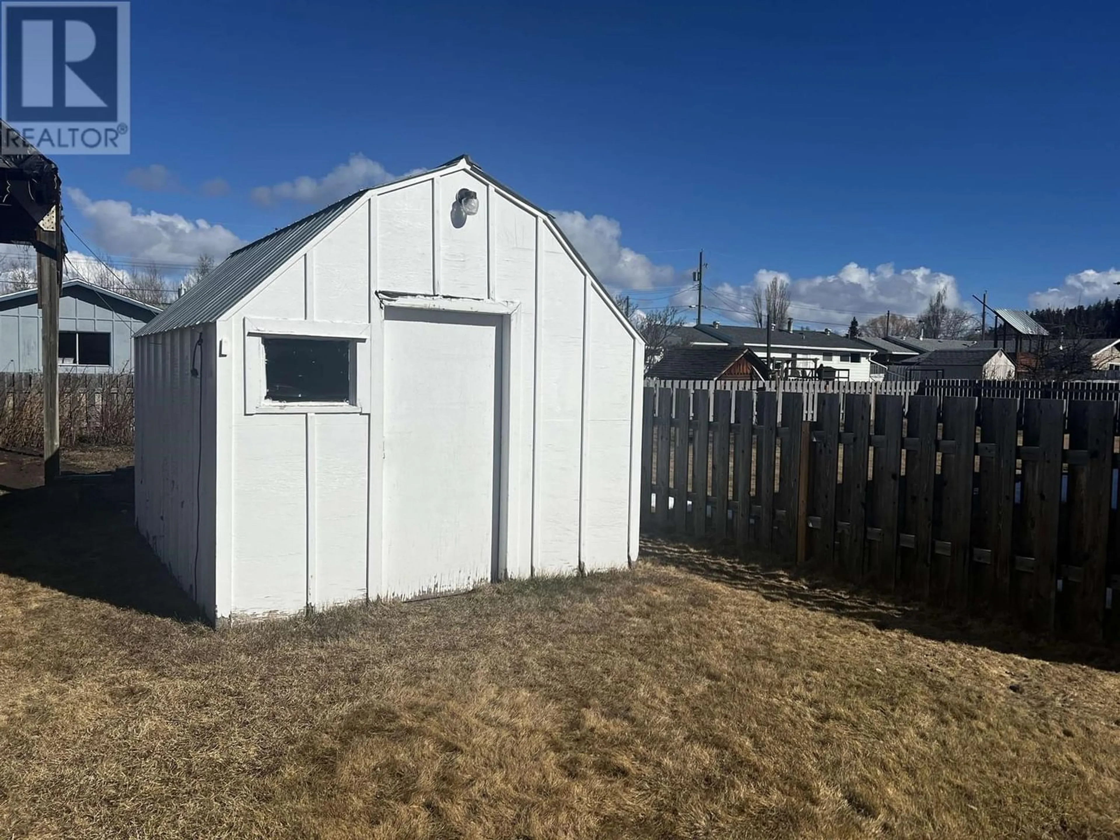381 ENDAKO AVENUE, Fraser Lake, British Columbia V0J1S0
Contact us about this property
Highlights
Estimated ValueThis is the price Wahi expects this property to sell for.
The calculation is powered by our Instant Home Value Estimate, which uses current market and property price trends to estimate your home’s value with a 90% accuracy rate.Not available
Price/Sqft$99/sqft
Est. Mortgage$855/mo
Tax Amount ()-
Days On Market285 days
Description
* PREC - Personal Real Estate Corporation. This bright home is within easy walking distance to downtown Fraser Lake! Perfect for a family, with a spacious living room, three bedrooms and a bathroom upstairs. With a separate entrance and a second kitchen, you might decide to turn the basement into an income suite. With 2 more bedrooms and a second full bathroom in the basement. The house has had several updates including windows, roof, doors, hot water tank and high-efficiency furnace. You’ll like the big backyard with its established raspberry bushes and rhubarb patch. A 10 X 12 foot storage shed will be handy for storing your lawn and garden equipment. This home is priced to sell. (id:39198)
Property Details
Interior
Features
Basement Floor
Bedroom 4
9 ft ,6 in x 9 ft ,6 inBedroom 5
9 ft ,5 in x 12 ft ,5 inFamily room
15 ft x 12 ft ,1 inKitchen
13 ft ,5 in x 8 ft ,7 inProperty History
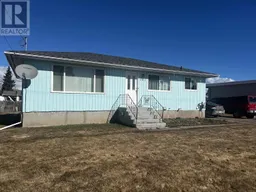 25
25
