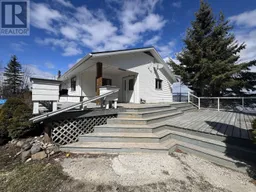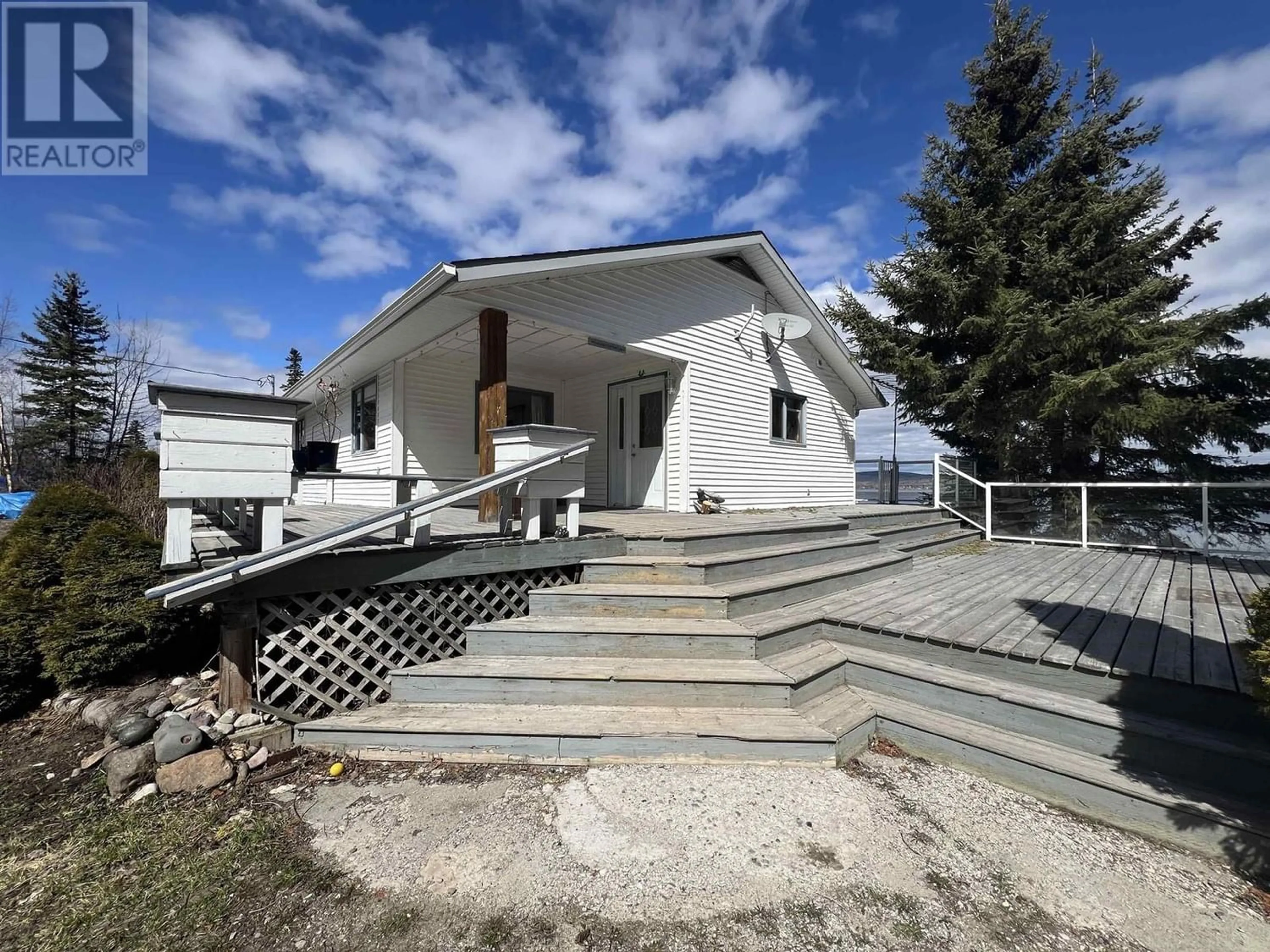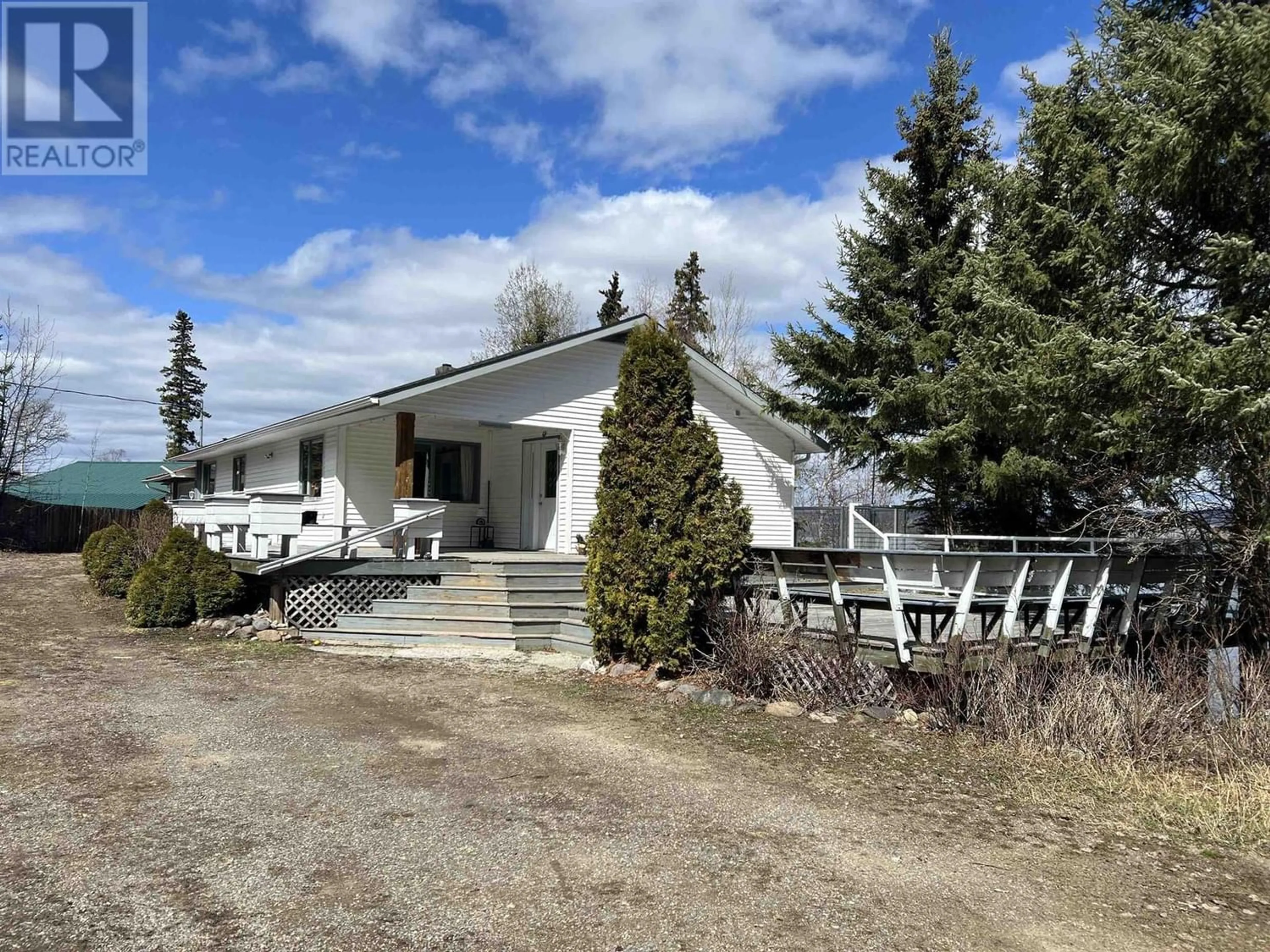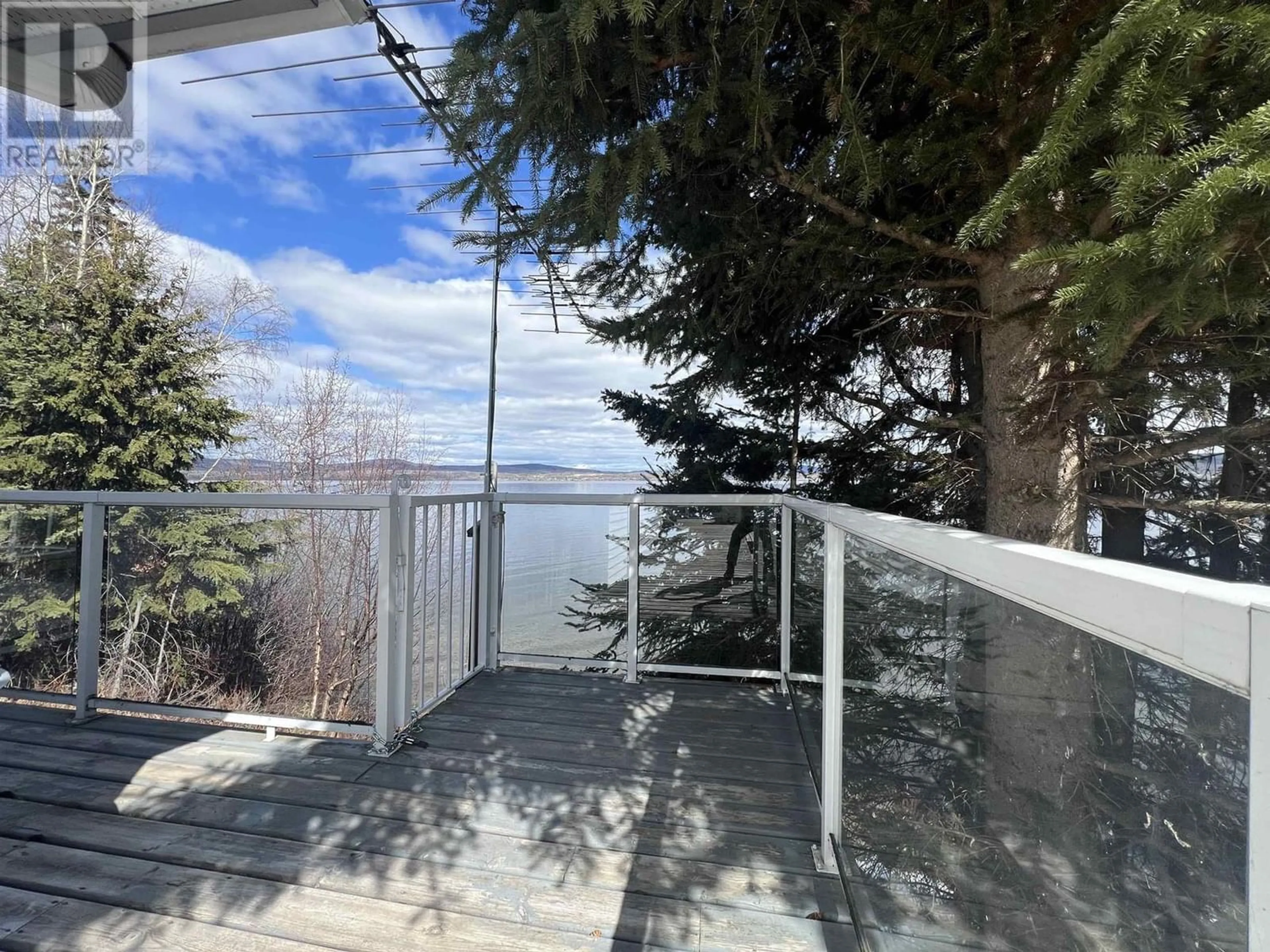1944 UNCHA LAKE ROAD, Burns Lake, British Columbia V0J2P0
Contact us about this property
Highlights
Estimated ValueThis is the price Wahi expects this property to sell for.
The calculation is powered by our Instant Home Value Estimate, which uses current market and property price trends to estimate your home’s value with a 90% accuracy rate.Not available
Price/Sqft$245/sqft
Days On Market31 days
Est. Mortgage$2,057/mth
Tax Amount ()-
Description
* PREC - Personal Real Estate Corporation. Why not consider living on the south side of Francois Lake. This 1 acre property has much to offer. Approximately 270' of Francois Lake shoreline , epic lake views, landscaped yard with expansive sundecks, small greenhouse and raised bed gardens, double detached garage and the very best 2 bedroom fully serviced guest cabin. The home consists of 2 fully finished floors with 4 bedrooms 2 bathrooms, large custom kitchen, living and dining room are open concepted and bright with natural light. The master room boasts a private 12' x 20' deck. Single attached garage is an added bonus with an outside basement entry leading to a shop/mechanical room equipped with high efficiency propane furnace and wood back up. Solid lakeshore investment - live recreationally super close to the ferry. (id:39198)
Property Details
Interior
Features
Main level Floor
Primary Bedroom
12 ft ,9 in x 13 ft ,3 inBedroom 2
14 ft ,2 in x 8 ft ,6 inFoyer
16 ft ,7 in x 10 ft ,1 inLiving room
16 ft ,6 in x 13 ft ,3 inExterior
Features
Property History
 33
33


