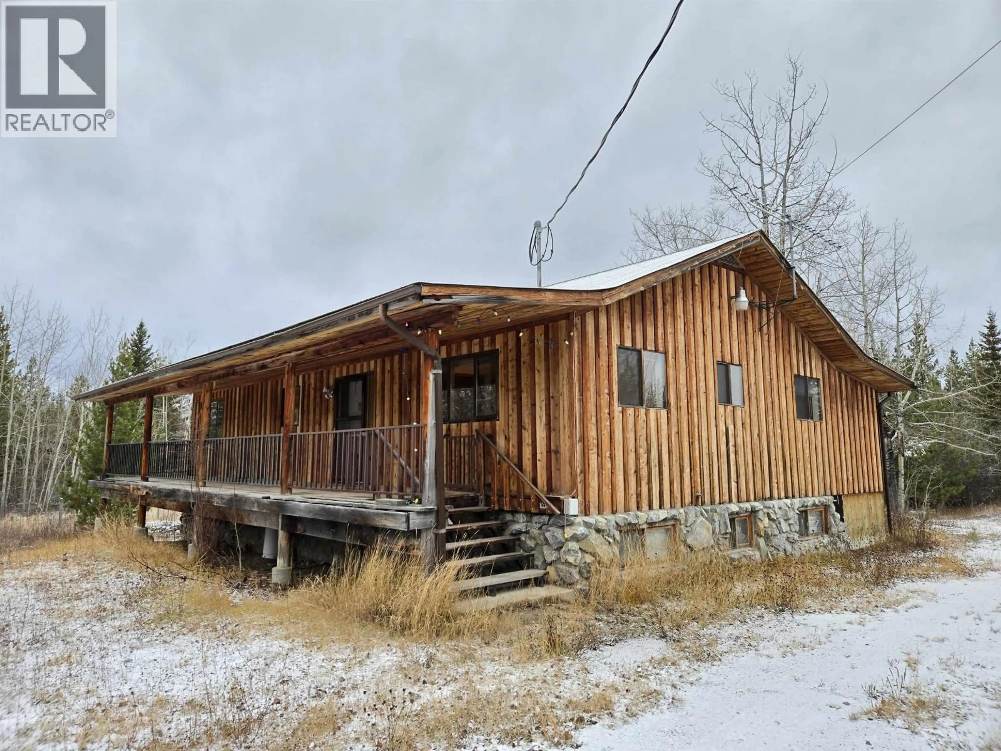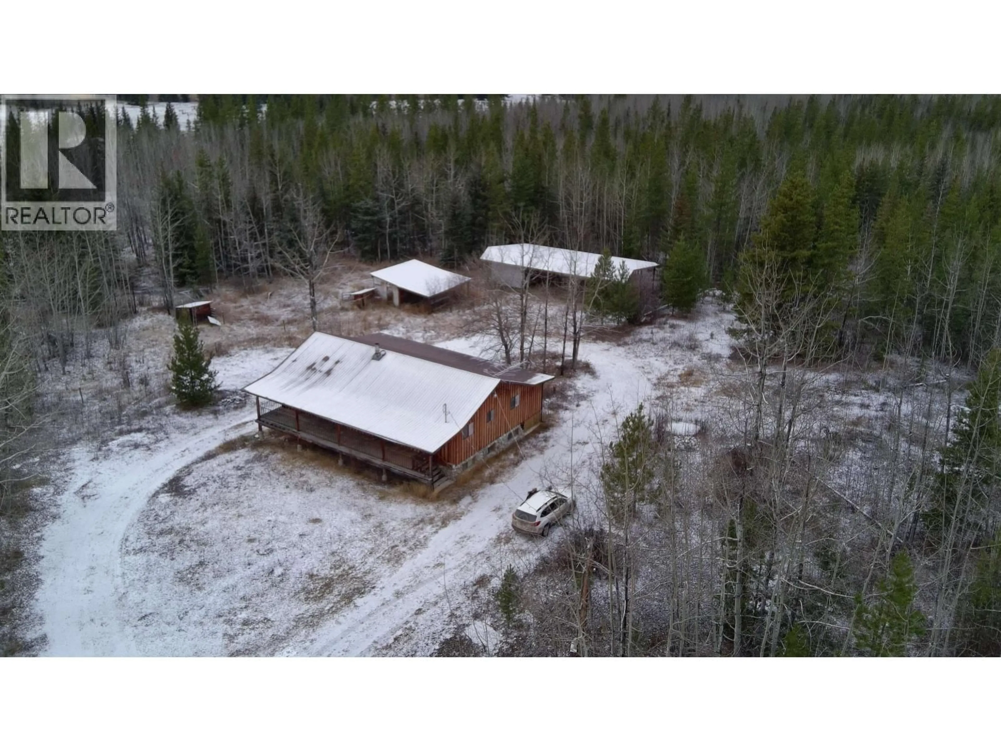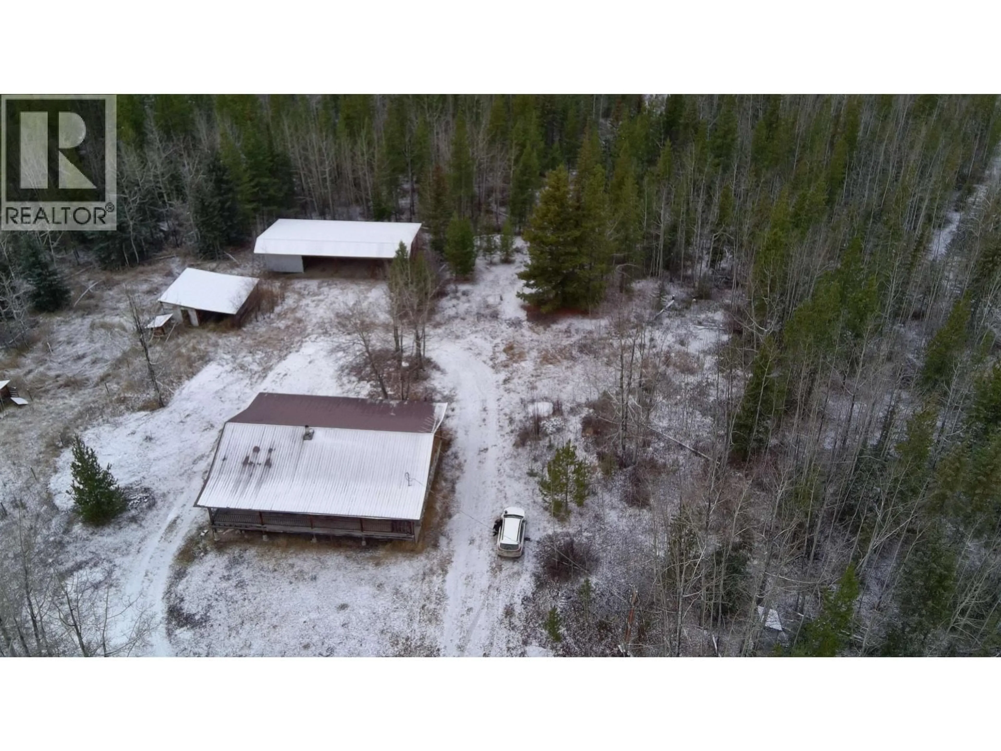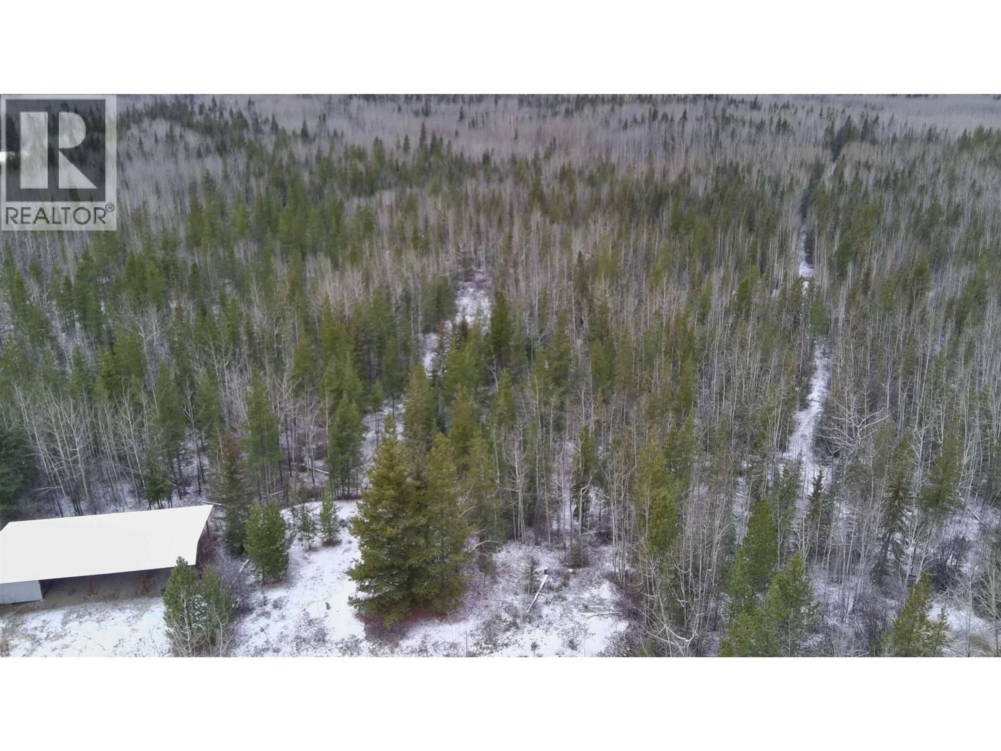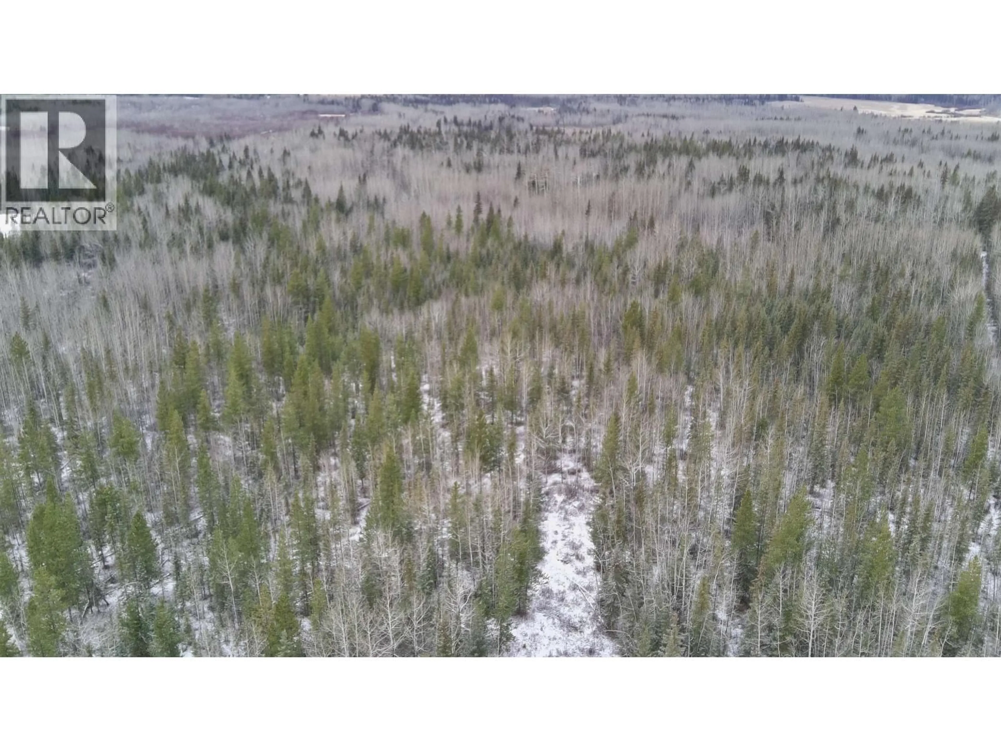13151 MAPES ROAD, Vanderhoof, British Columbia V0J3A1
Contact us about this property
Highlights
Estimated valueThis is the price Wahi expects this property to sell for.
The calculation is powered by our Instant Home Value Estimate, which uses current market and property price trends to estimate your home’s value with a 90% accuracy rate.Not available
Price/Sqft$305/sqft
Monthly cost
Open Calculator
Description
Very well-built home on 37 treed acres, 20 min drive on paved road, from Vanderhoof, with suite-potential is waiting for someone to make it shine again. Cedar and natural rockwork, two covered porches (one enclosed), walkout basement, circular driveway, multi-bay carport as well as the possibility of adding another dwelling (hydro & lagoon connection & separate address already exist) will be your first impression. Inside you will find an open-concept living, dining and kitchen area, huge primary bedroom with ensuite and large walk-in closet, another bedroom and large pantry. The partially finished basement has another two bedrooms, bathroom/laundry combo and huge space that is plumbed for a kitchen with outside entry and efficient Blaze King wood stove. So much potential here! (id:39198)
Property Details
Interior
Features
Main level Floor
Living room
27 x 16Property History
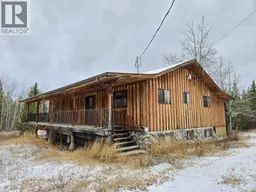 40
40
