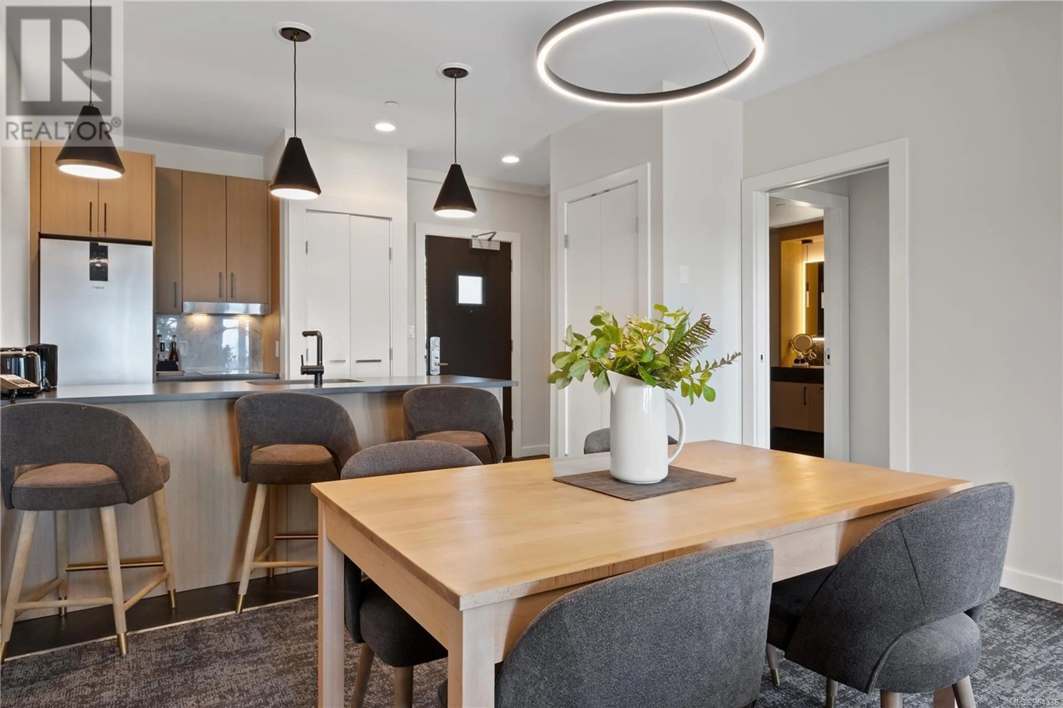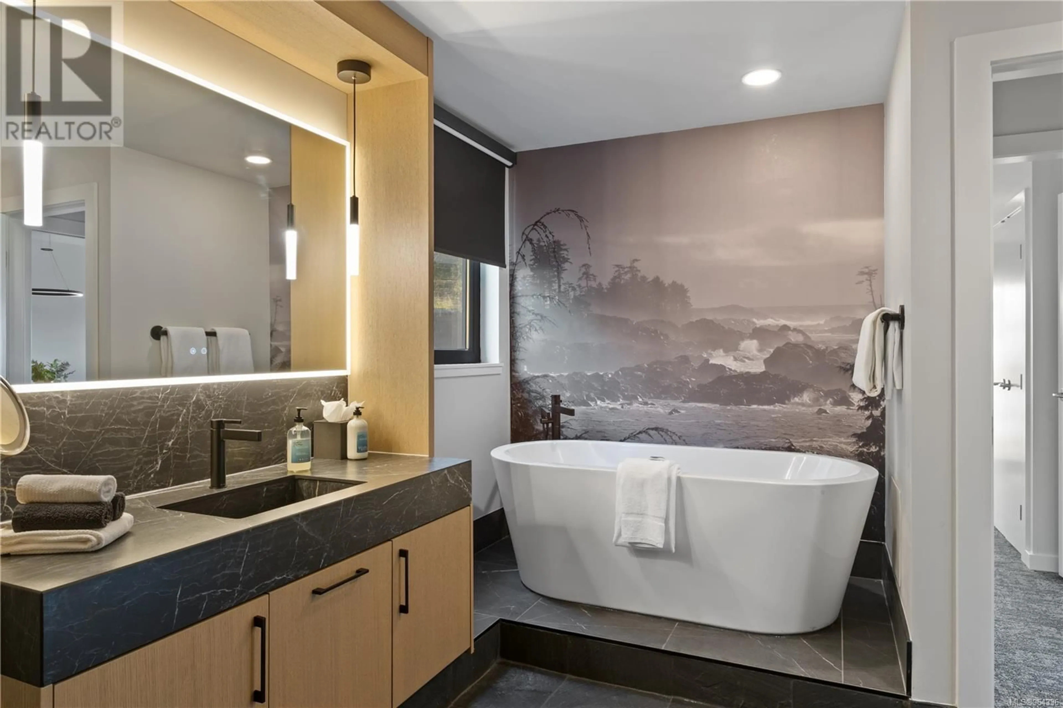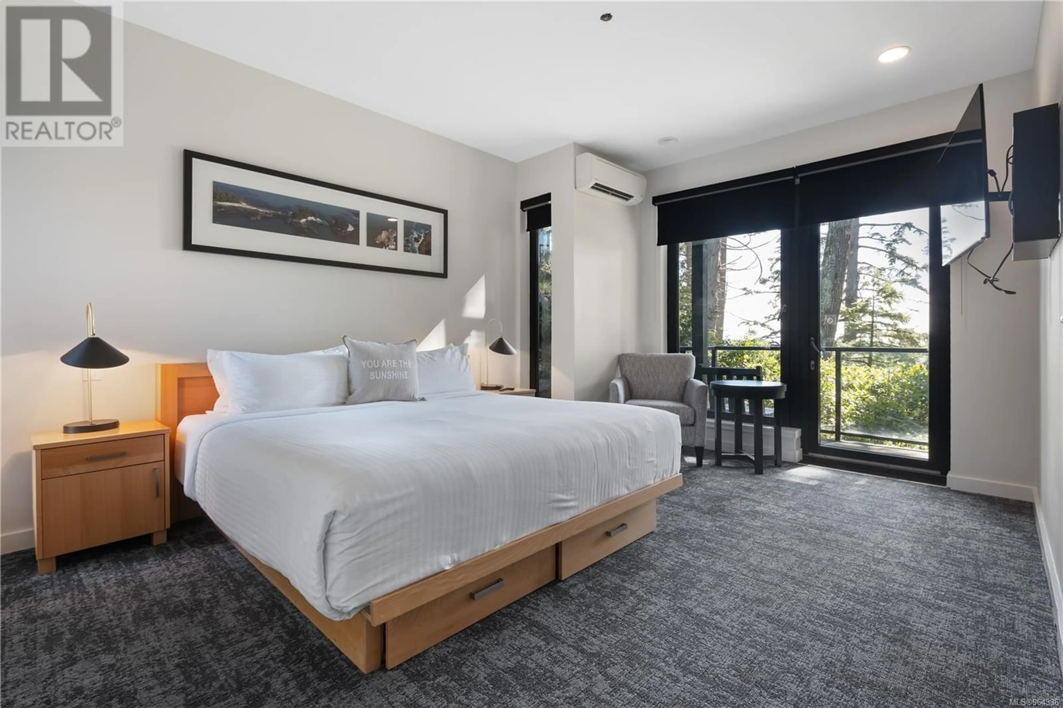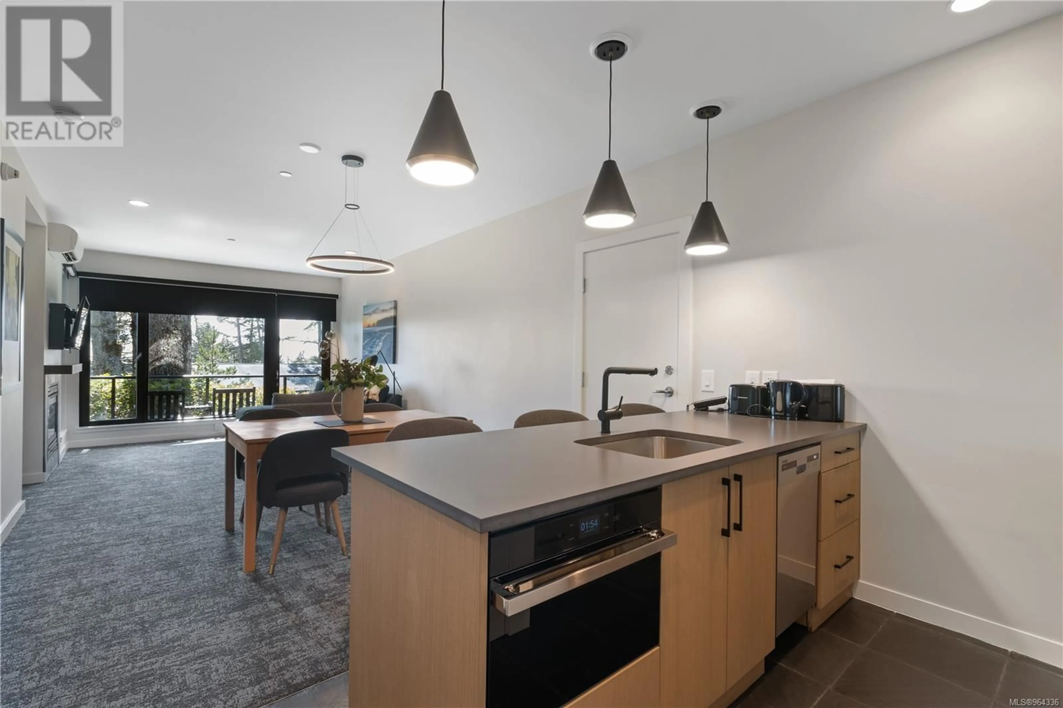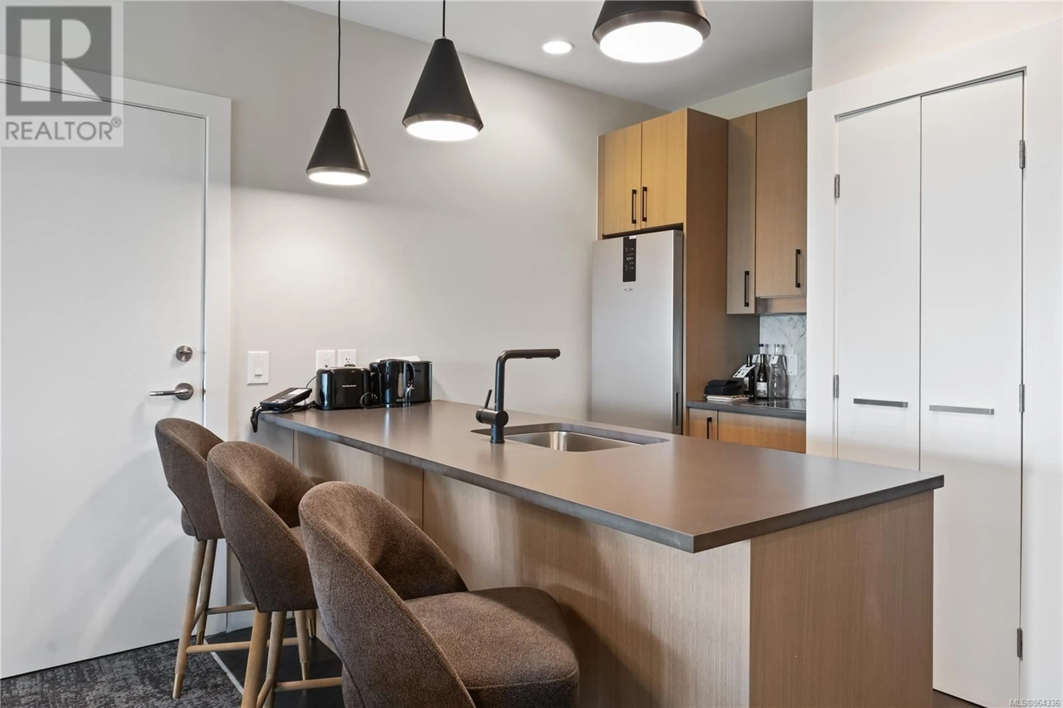1801 - 596 MARINE DRIVE, Ucluelet, British Columbia V0R3A0
Contact us about this property
Highlights
Estimated valueThis is the price Wahi expects this property to sell for.
The calculation is powered by our Instant Home Value Estimate, which uses current market and property price trends to estimate your home’s value with a 90% accuracy rate.Not available
Price/Sqft$630/sqft
Monthly cost
Open Calculator
Description
This beautiful one bedroom suite at Black Rock Oceanfront Resort. This unit is great for dog owners located on the main level of Cottage 18 where you can step out and onto the trail right next door to the cabin that leads down to Big Beach Park. Cottage 18 is also the most private nestled in the back forest of the property. The suite is 792 square feet and features a state of the art kitchen. A relaxing living space with custom designed, clean-lined furnishings and equipment, a spa inspired bathroom and Zen like bedroom and a large patio to enjoy the gorgeous views of The Pacific Ocean. The resort amenities include a grand entry lobby with expansive ocean views through a two story curved glass wall, a large great room with a wave bar, a 120 seat restaurant, a fitness facility, two hot tubs, a pool, a full service spa and the largest conference facility in the region. More details about this wonderful opportunity available. (id:39198)
Property Details
Interior
Features
Main level Floor
Living room
11'4 x 14'4Kitchen
8'9 x 7'6Bathroom
Bedroom
9'3 x 14'7Condo Details
Inclusions
Property History
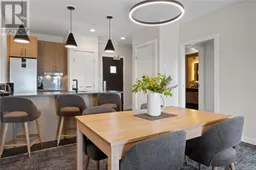 20
20
