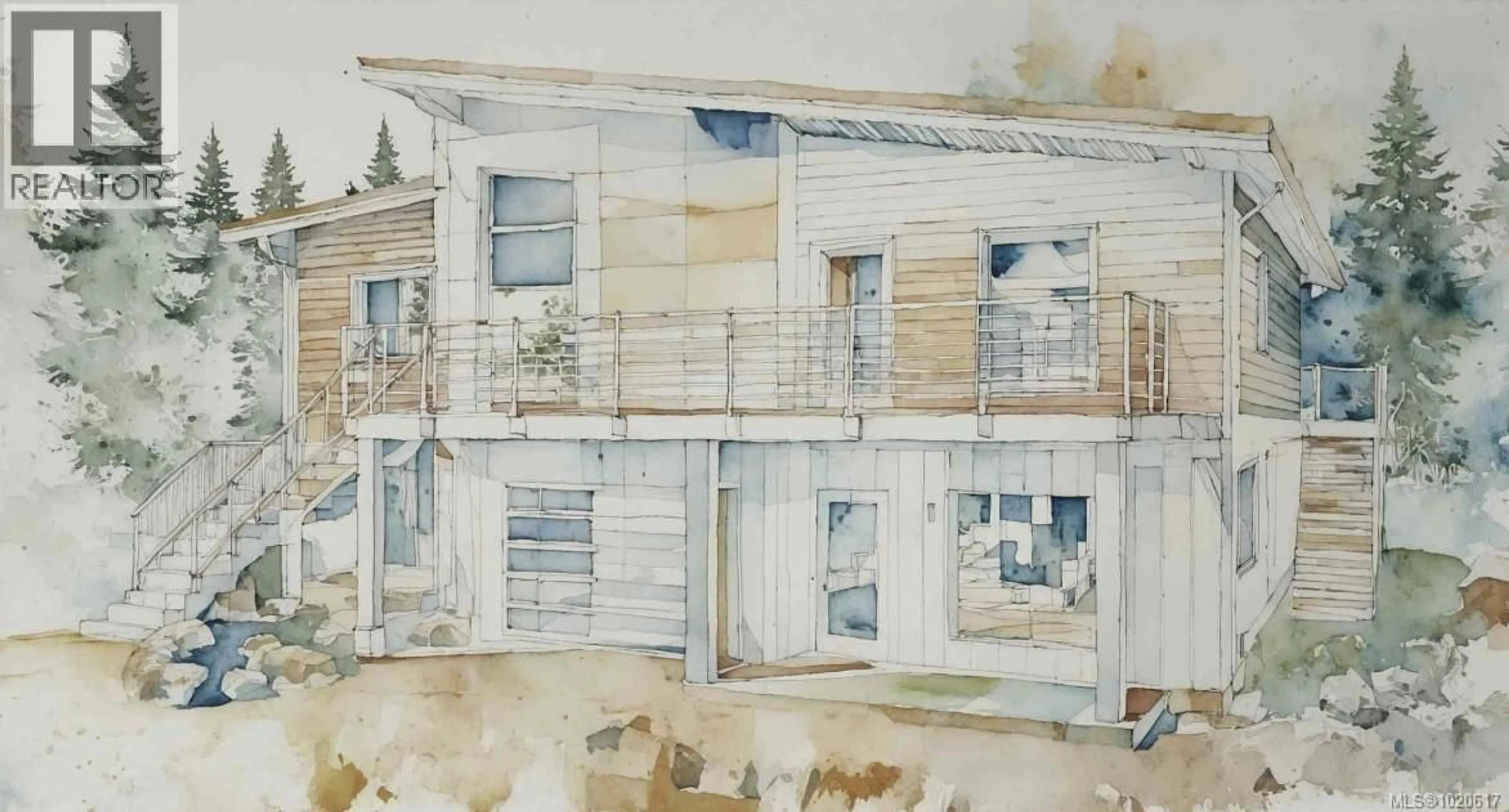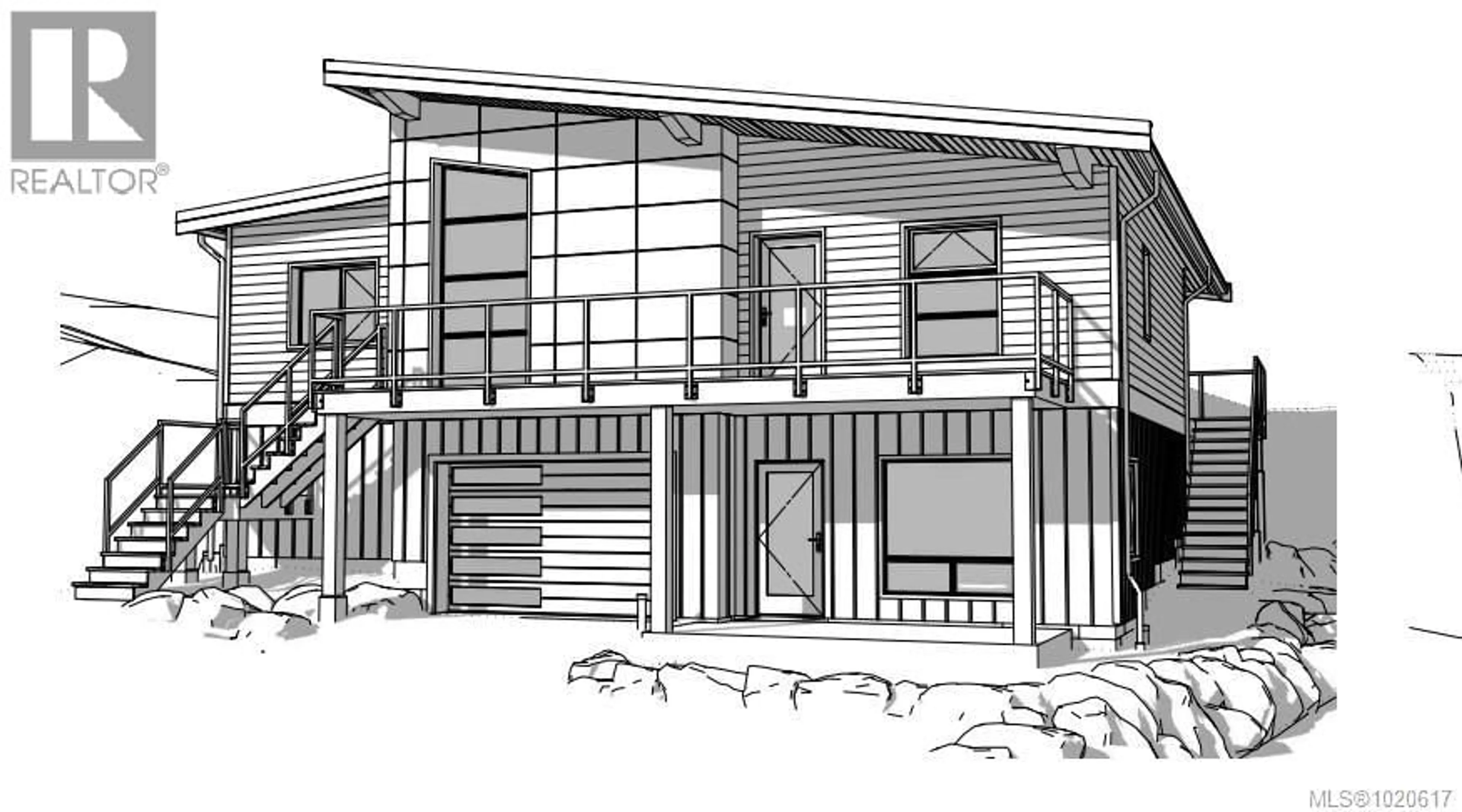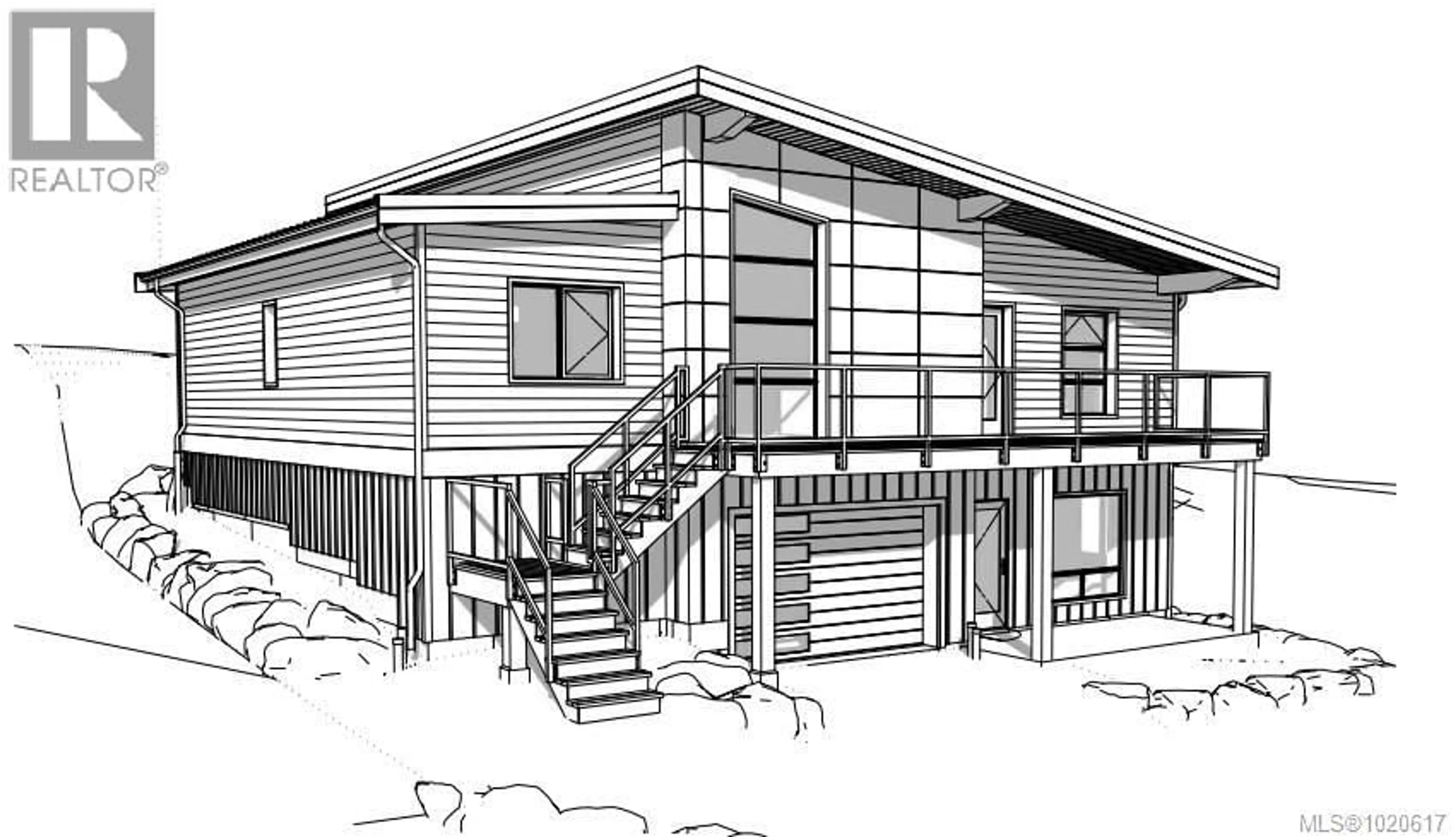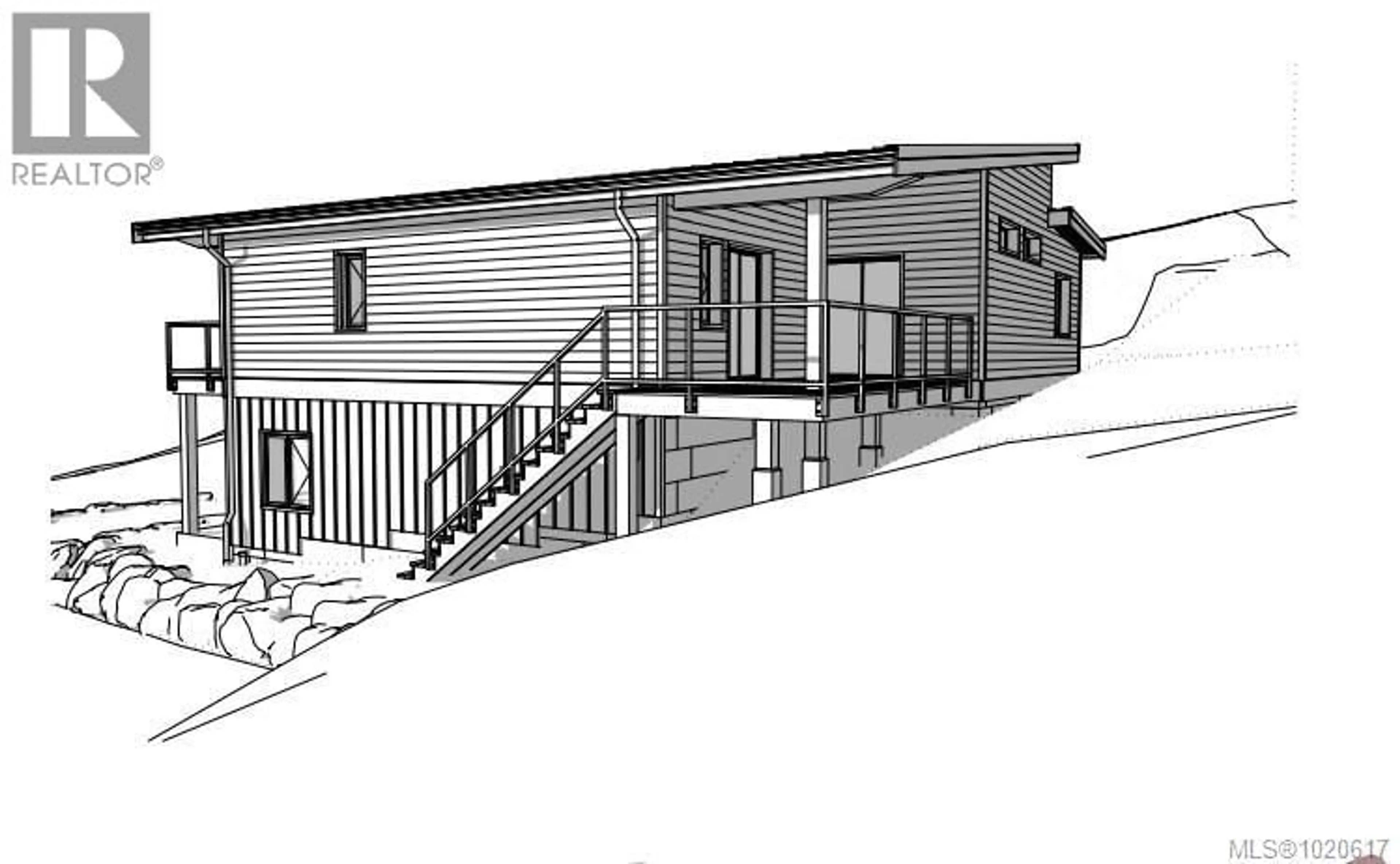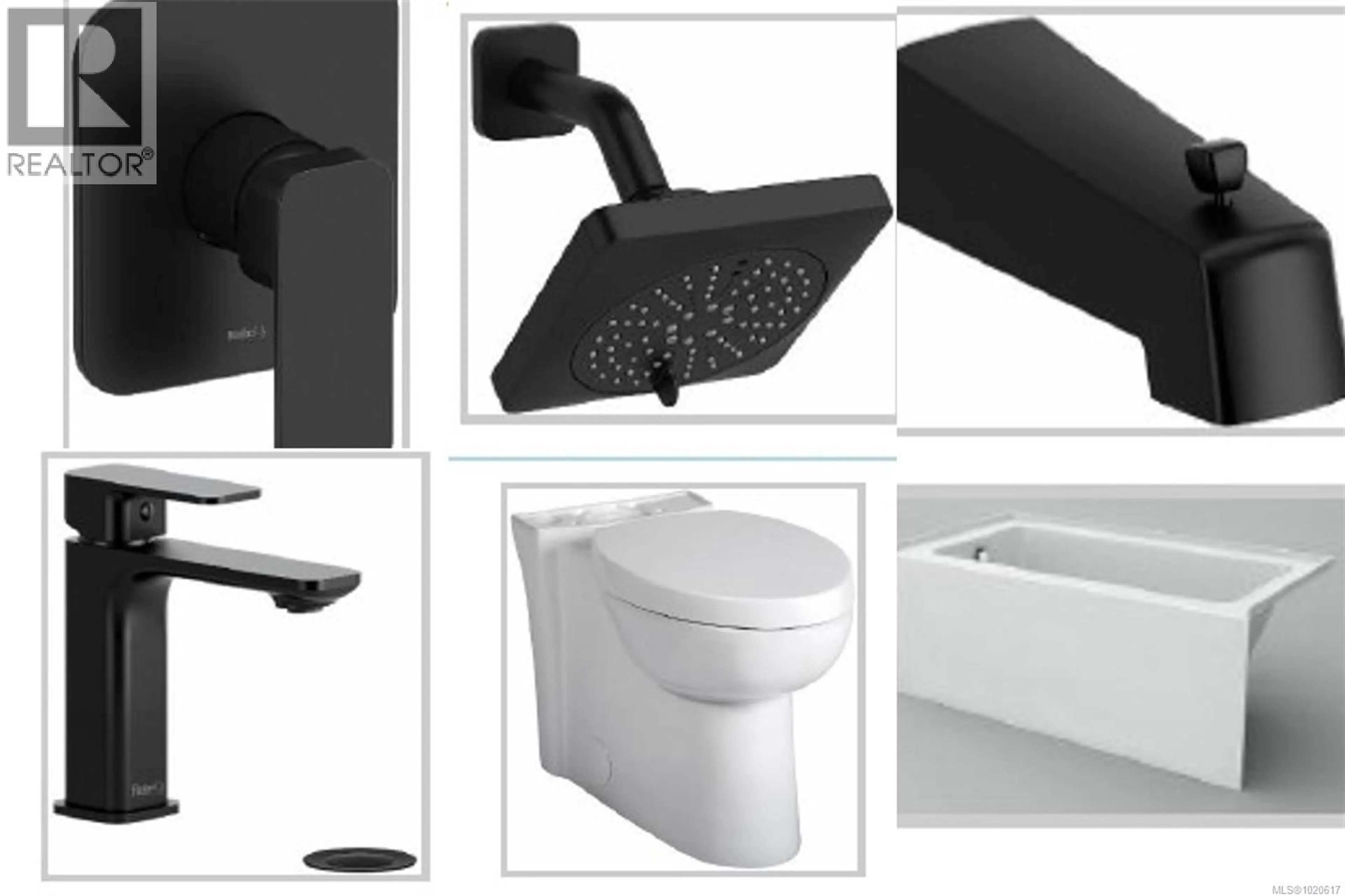1040 SHORE PINE DRIVE, Ucluelet, British Columbia V0R3A0
Contact us about this property
Highlights
Estimated valueThis is the price Wahi expects this property to sell for.
The calculation is powered by our Instant Home Value Estimate, which uses current market and property price trends to estimate your home’s value with a 90% accuracy rate.Not available
Price/Sqft$508/sqft
Monthly cost
Open Calculator
Description
Brand-new home by Clayoquot Construction in Ucluelet’s Oceanwest subdivision. This pre-construction offering features a functional layout with three bedrooms upstairs and an open-concept kitchen/living area on the main floor. A single-car garage provides convenient parking and storage. The lower level includes a self-contained studio suite, ideal for guests, family, or potential rental income. Built to Step Code 5, this home offers excellent energy efficiency and modern comfort. Interior finishings include oak engineered hardwood floors in the main home and vinyl plank in the suite. Appliances are included, and a full finishing list is available in the information package. Projected completion is May 2026 (subject to change). A great opportunity to secure a quality new build in one of Ucluelet’s most sought-after neighbourhoods. (id:39198)
Property Details
Interior
Features
Lower level Floor
Storage
15'4 x 15'7Storage
11'4 x 37'4Bathroom
Living room/Dining room
10'5 x 15'5Exterior
Parking
Garage spaces -
Garage type -
Total parking spaces 3
Property History
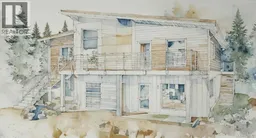 9
9
