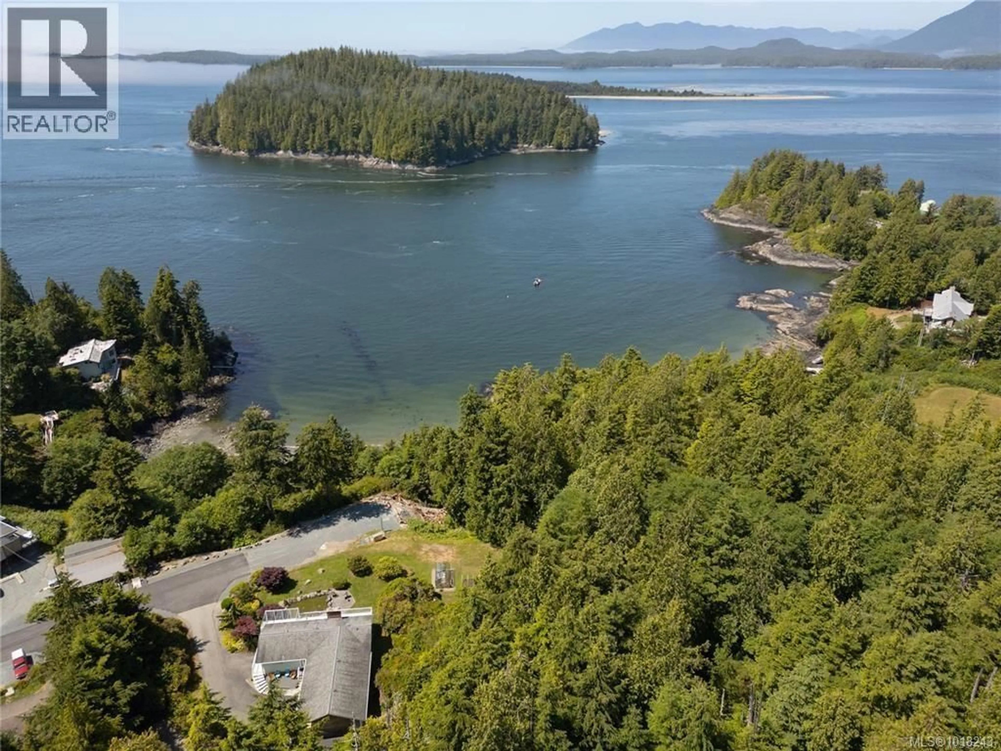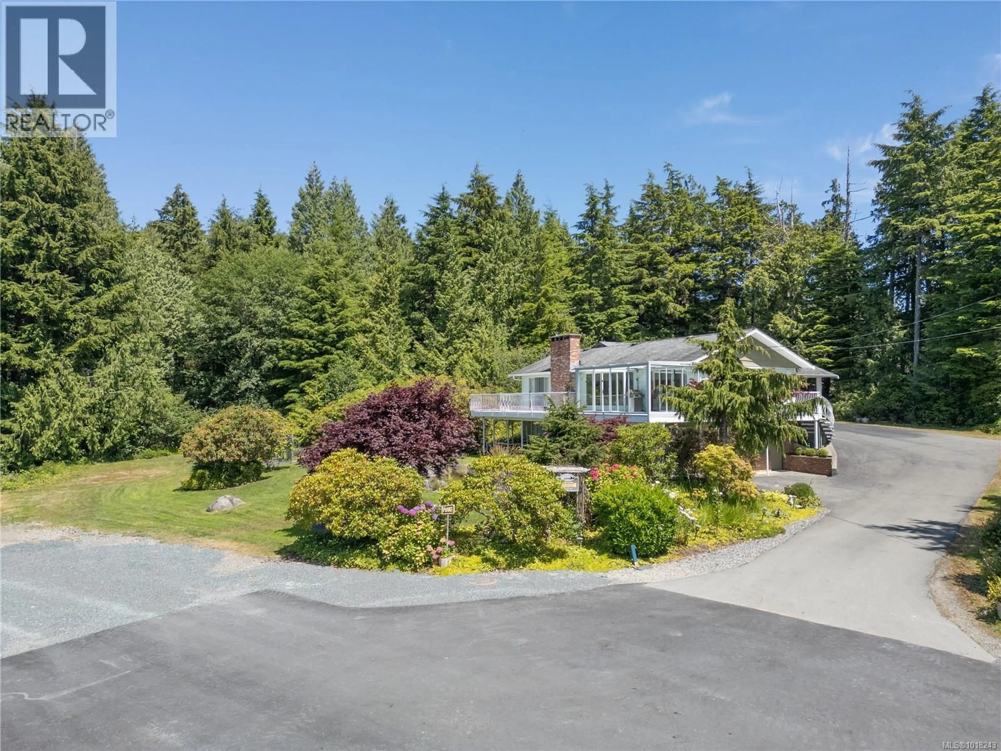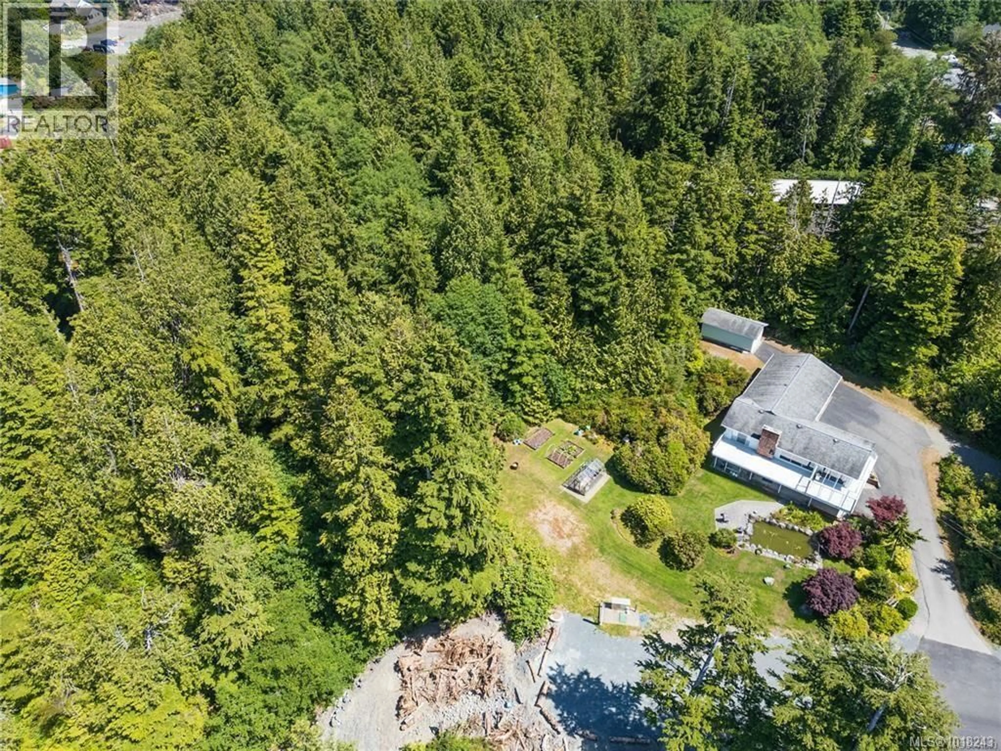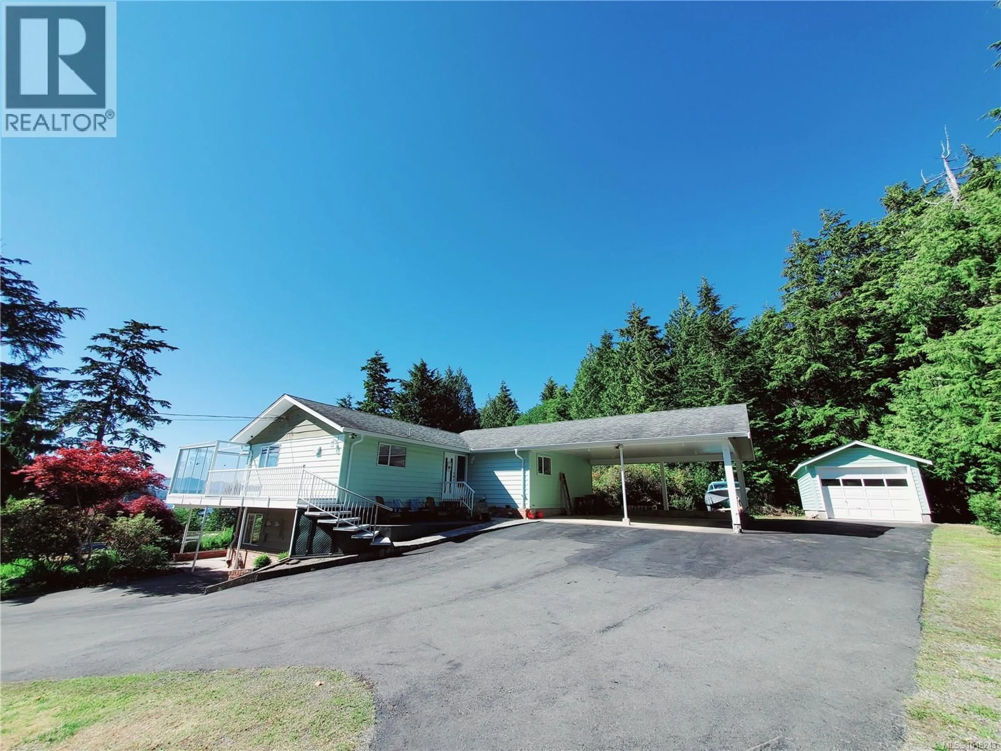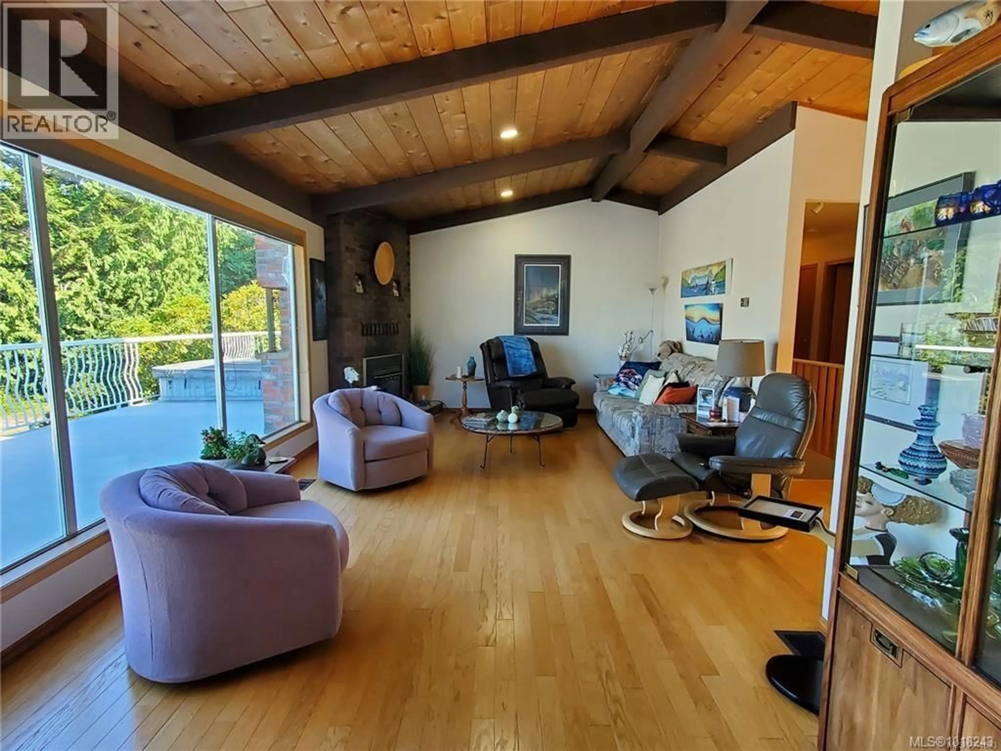270 CEDAR STREET, Tofino, British Columbia V0R2Z0
Contact us about this property
Highlights
Estimated valueThis is the price Wahi expects this property to sell for.
The calculation is powered by our Instant Home Value Estimate, which uses current market and property price trends to estimate your home’s value with a 90% accuracy rate.Not available
Price/Sqft$701/sqft
Monthly cost
Open Calculator
Description
This meticulously maintained residence set on 1.02 acre of a no-through road offers rural peace & tranquility while still enjoying the convenience of local amenities. Untapped potential abound throughout the home and property. Build a secondary dwelling or convert the walkout basement into a private suite. Upstairs offers a bright main floor with 2 beds, 1 bath, kitchen, living, and dining rooms; downstairs 1 bed, bathrm, bonus room, laundry and a 450sqft rec room equipped with a fireplace. Double carport allows for RV/Boat Storage as well, a detached garage for dry storage. A greenhouse, garden beds, firepit, koi pond, and a vast array of plants & flowers to enjoy year-around. Brimming with comfort, in immaculate condition, and ready for your creative touches. Views of the Sound and Felice (Round) Island add splendor to this property. Recent renos include new flooring, paint, kitchen remodel and more. Privacy is paramount at this property on the edge of town. Available to view today (id:39198)
Property Details
Interior
Features
Lower level Floor
Laundry room
19'2 x 23'9Bedroom
10'1 x 11'9Bathroom
Recreation room
12'8 x 34'8Exterior
Parking
Garage spaces -
Garage type -
Total parking spaces 4
Property History
 47
47
