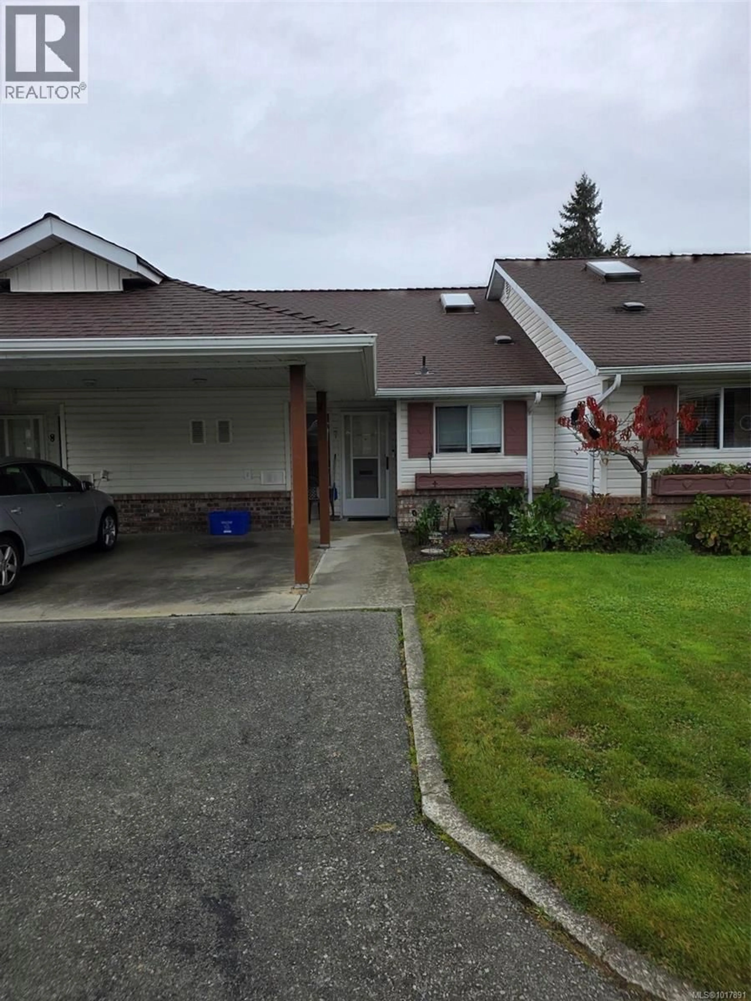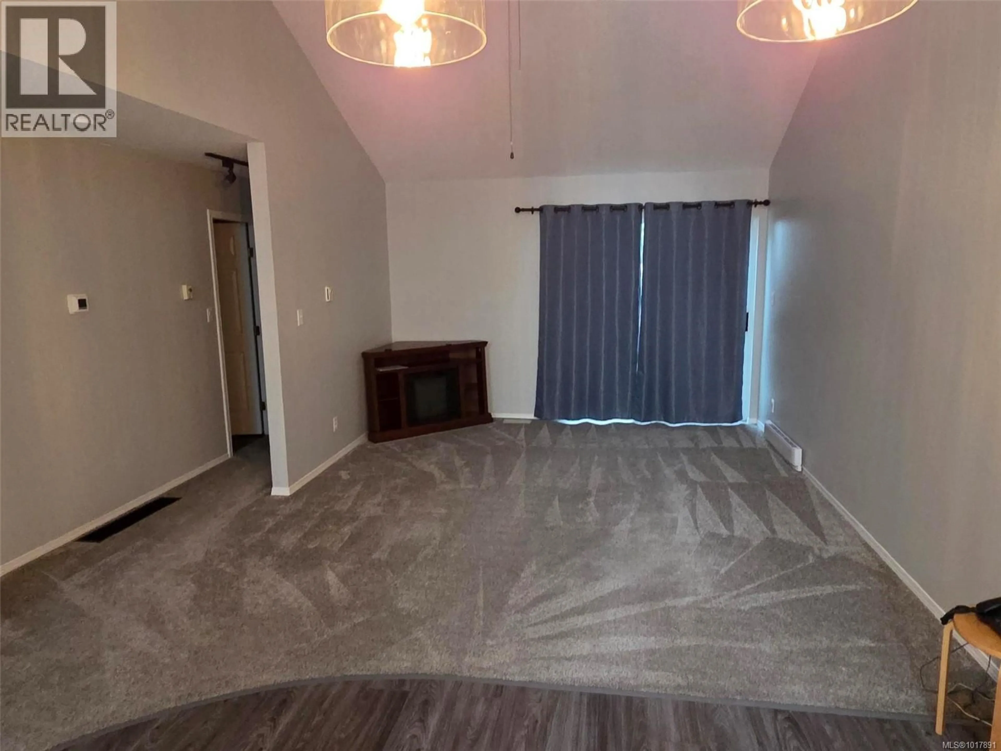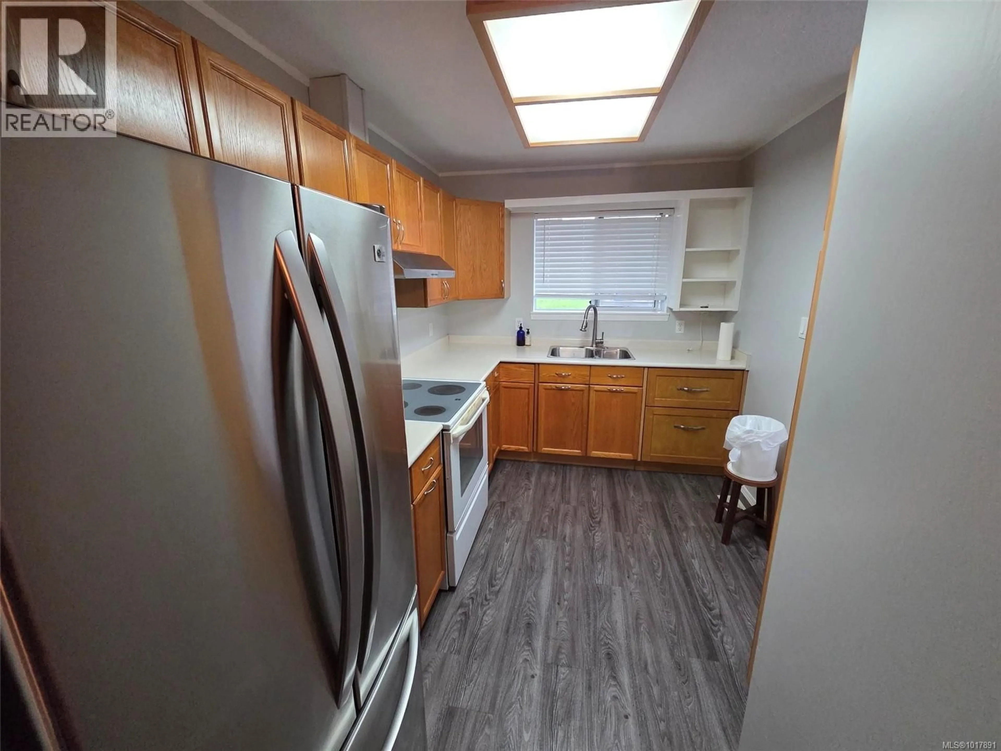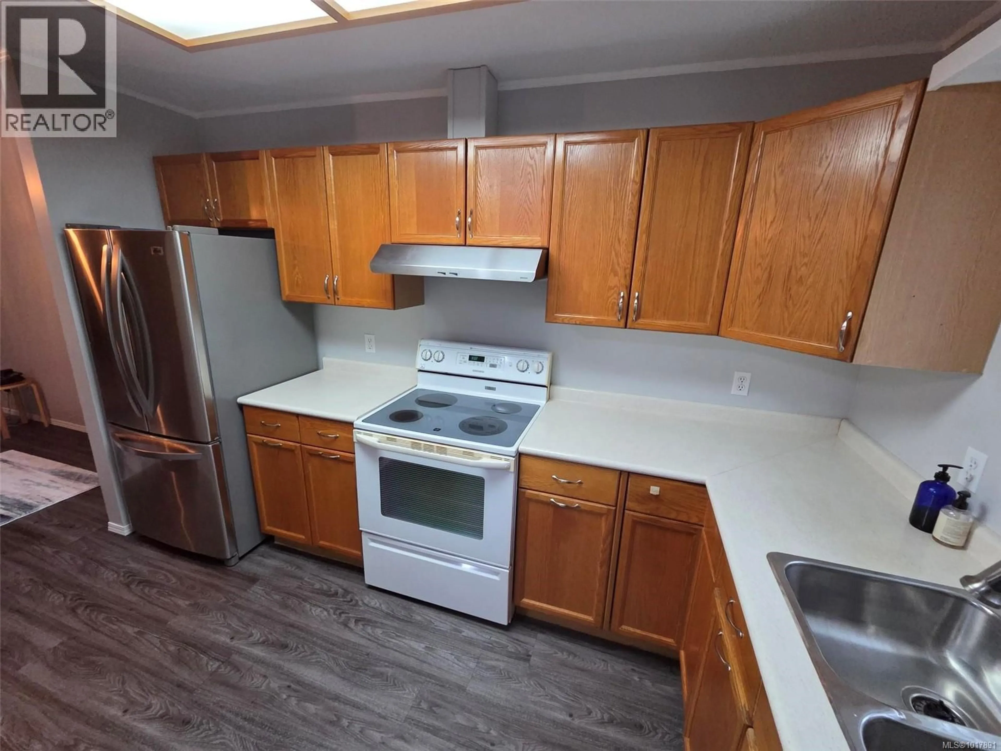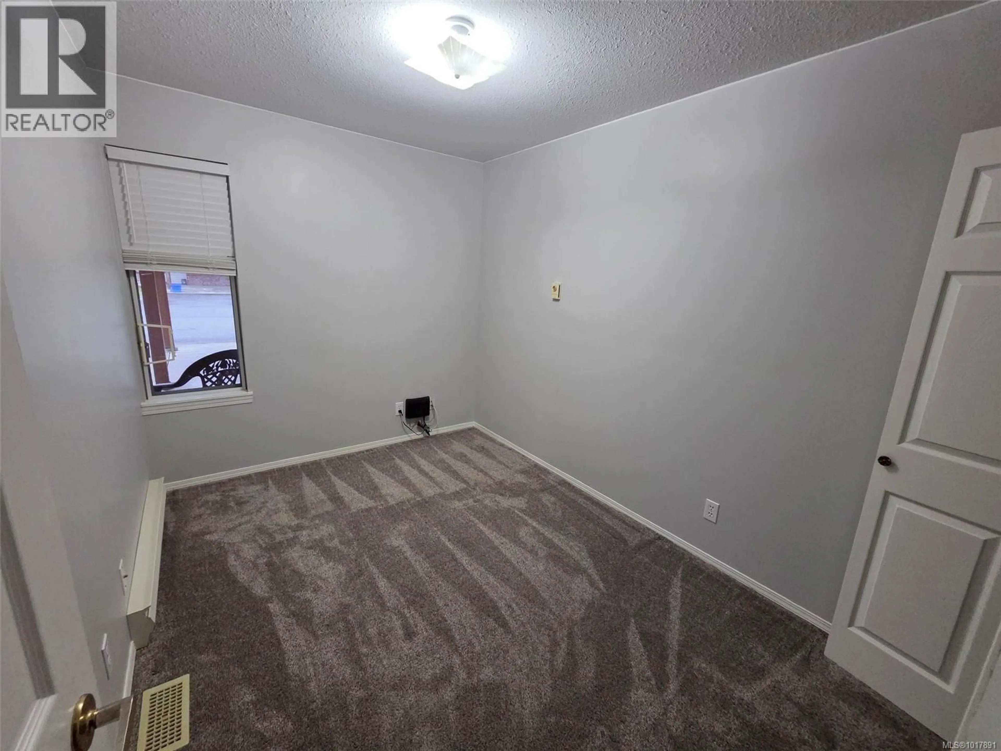7 - 5131 GERTRUDE STREET, Port Alberni, British Columbia V9Y6L1
Contact us about this property
Highlights
Estimated valueThis is the price Wahi expects this property to sell for.
The calculation is powered by our Instant Home Value Estimate, which uses current market and property price trends to estimate your home’s value with a 90% accuracy rate.Not available
Price/Sqft$388/sqft
Monthly cost
Open Calculator
Description
(55+) Welcome to Kitsuksis Manor, a quiet, well-maintained 8-unit patio home complex designed for comfortable, low-maintenance living. This beautifully updated 2-bedroom, 1-bath ranch-style unit offers an inviting open-concept layout with vaulted ceilings, newer Carpet & vinyl flooring, & sliding glass doors leading to a private patio perfect for morning coffee or evening relaxation. The efficient kitchen features warm oak cabinetry, & a convenient pantry. The spacious primary bedroom includes dual closets and a charming bay window seat, while the separate laundry room adds everyday convenience. Enjoy year-round comfort with a newer heat pump, plus a wired storage locker/workspace off the covered carport. Ideally located close to shopping, cafes, marina, & just steps from Kitsuksis Park, the walking trail, & city transit. Experience the perfect blend of comfort, convenience, & community in one of Port Alberni’s most sought-after 55+ complexes. (id:39198)
Property Details
Interior
Features
Main level Floor
Storage
5 x 4Living room
14 x 12Laundry room
6 x 4Kitchen
11 x 8Exterior
Parking
Garage spaces -
Garage type -
Total parking spaces 4
Condo Details
Inclusions
Property History
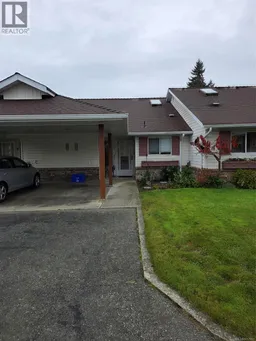 17
17
