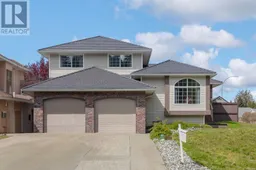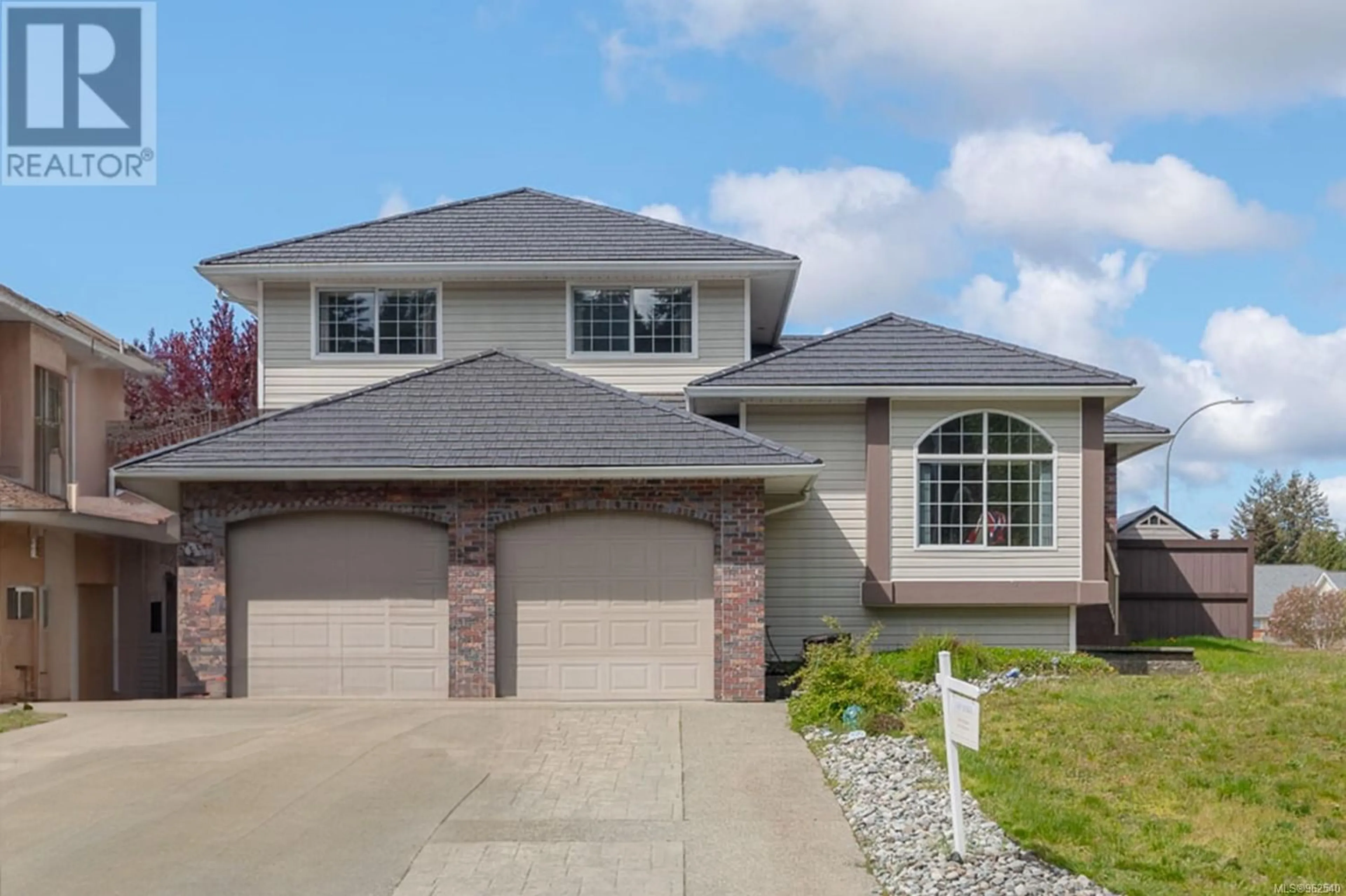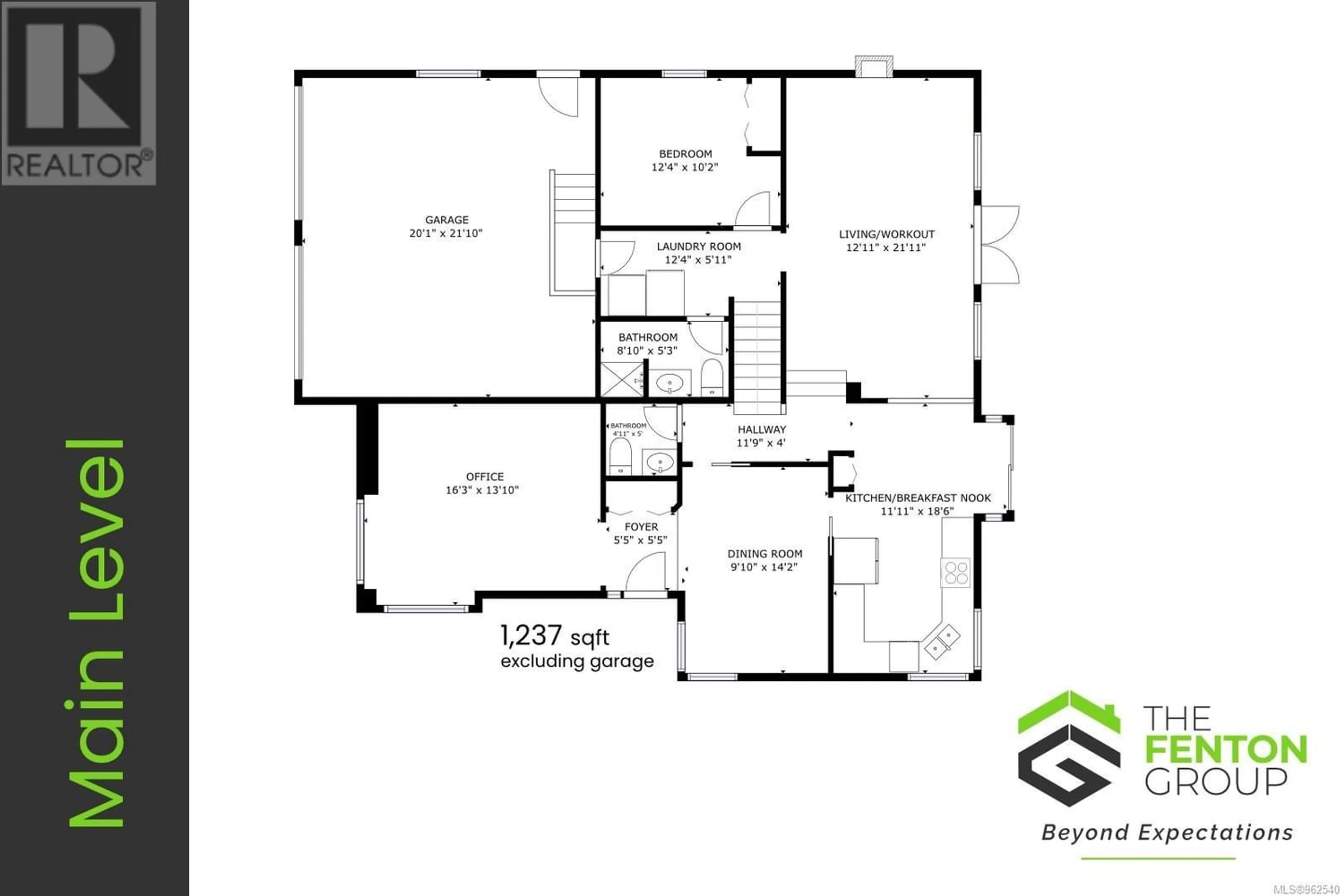6110 Westporte Blvd, Port Alberni, British Columbia V9Y8E6
Contact us about this property
Highlights
Estimated ValueThis is the price Wahi expects this property to sell for.
The calculation is powered by our Instant Home Value Estimate, which uses current market and property price trends to estimate your home’s value with a 90% accuracy rate.Not available
Price/Sqft$300/sqft
Days On Market20 days
Est. Mortgage$3,349/mth
Tax Amount ()-
Description
Meticulously Maintained Home in Desirable Westporte Neighbourhood! This four-bedroom, four bathroom home sits on a 0.17 acre corner. The main level enjoys a great floor plan, including: the living room with French door access to the pool deck (more on that later!); and a feature natural gas fireplace; the kitchen which is equipped with newer stainless appliances, double granite sink; a lovely eating; the family room; a bedroom, main floor laundry room; two bathrooms; and access to the attached garage. Upstairs presents the primary bedroom with walk-in closet and ensuite bathroom, two additional bedrooms and another three-piece bathroom. The lower level has an oversize family room perfect for a home theater or games room, and ample storage space in the utility room. Outside delights with a landscaped yard, built-in irrigation system, and a quality metal shingle roof. The inground pool is a rare feature in the Alberni Valley (it needs a new liner installed to be fully operational). Check out the professional photos and virtual tour, then call to arrange your private viewing. (id:39198)
Property Details
Interior
Features
Main level Floor
Bathroom
Dining room
14'2 x 9'10Bathroom
Bedroom
12'4 x 10'2Exterior
Parking
Garage spaces 6
Garage type -
Other parking spaces 0
Total parking spaces 6
Property History
 22
22



