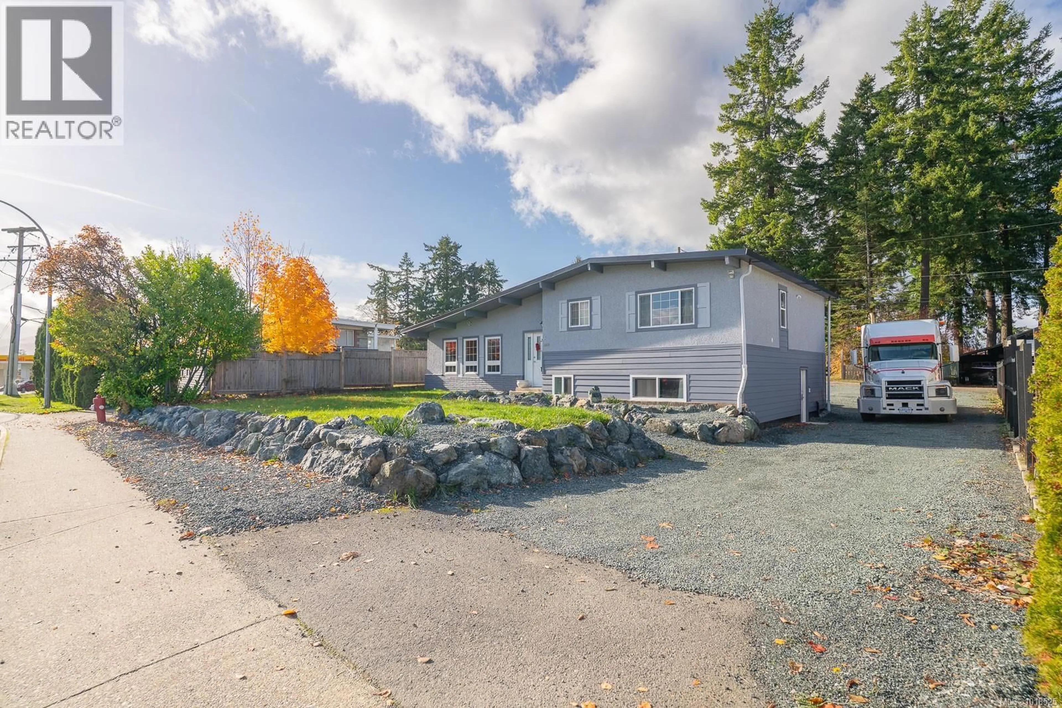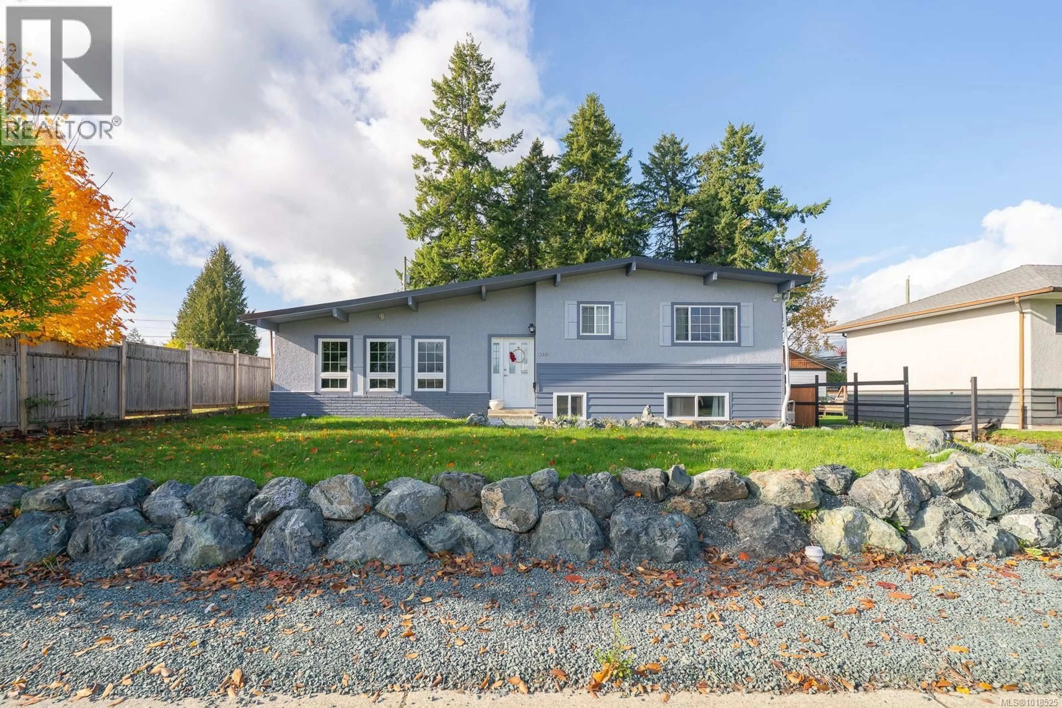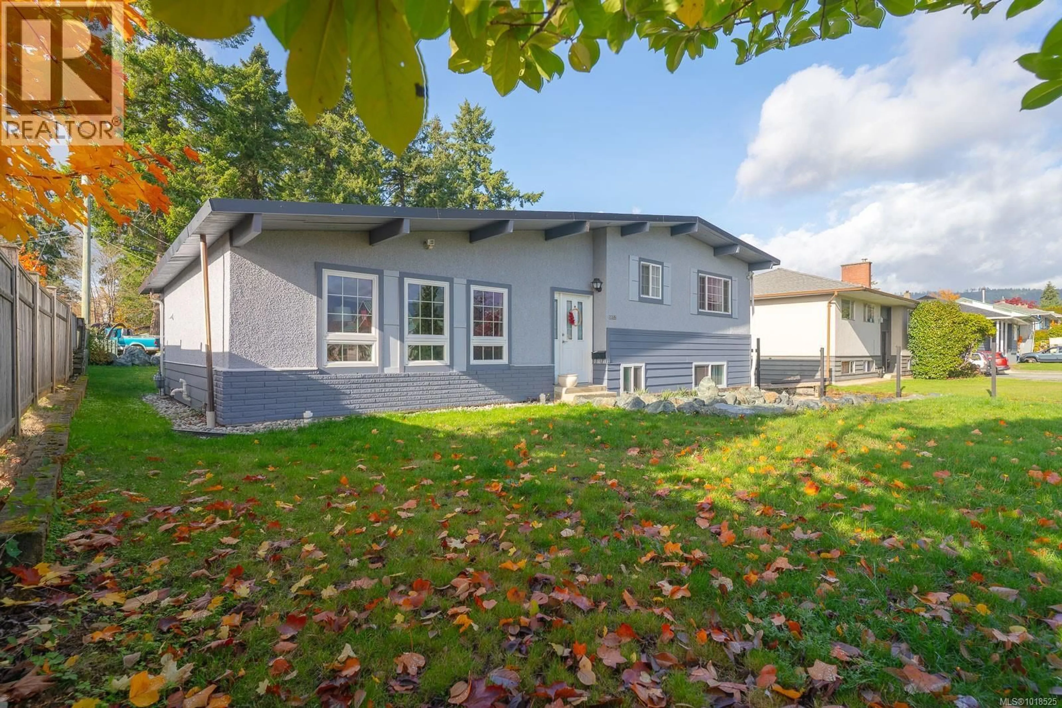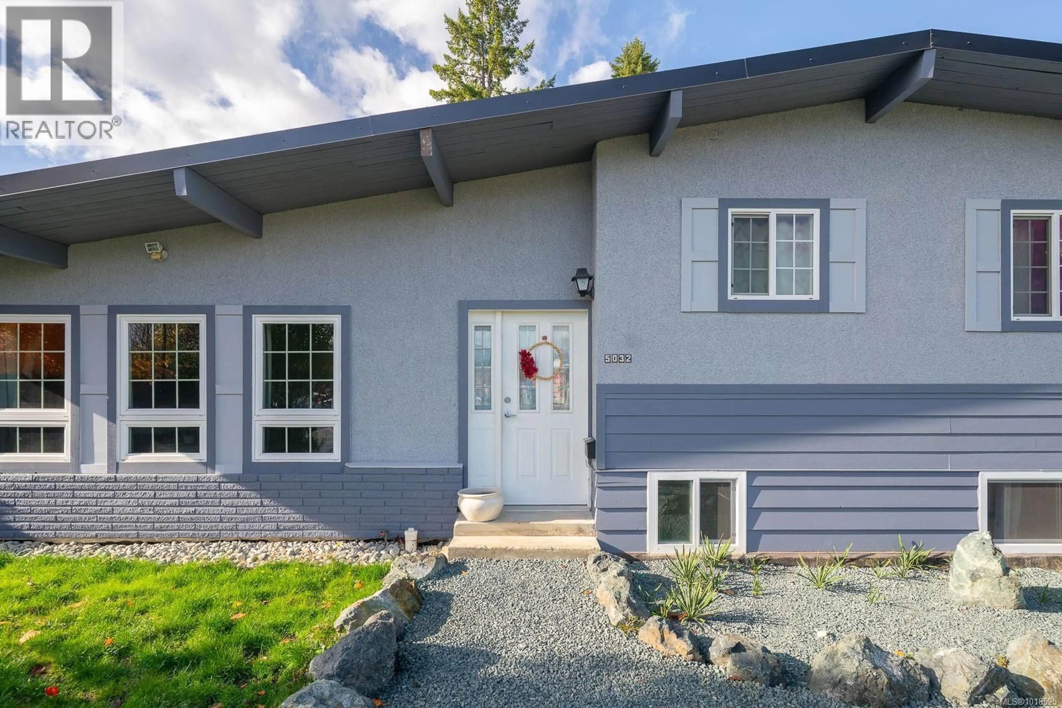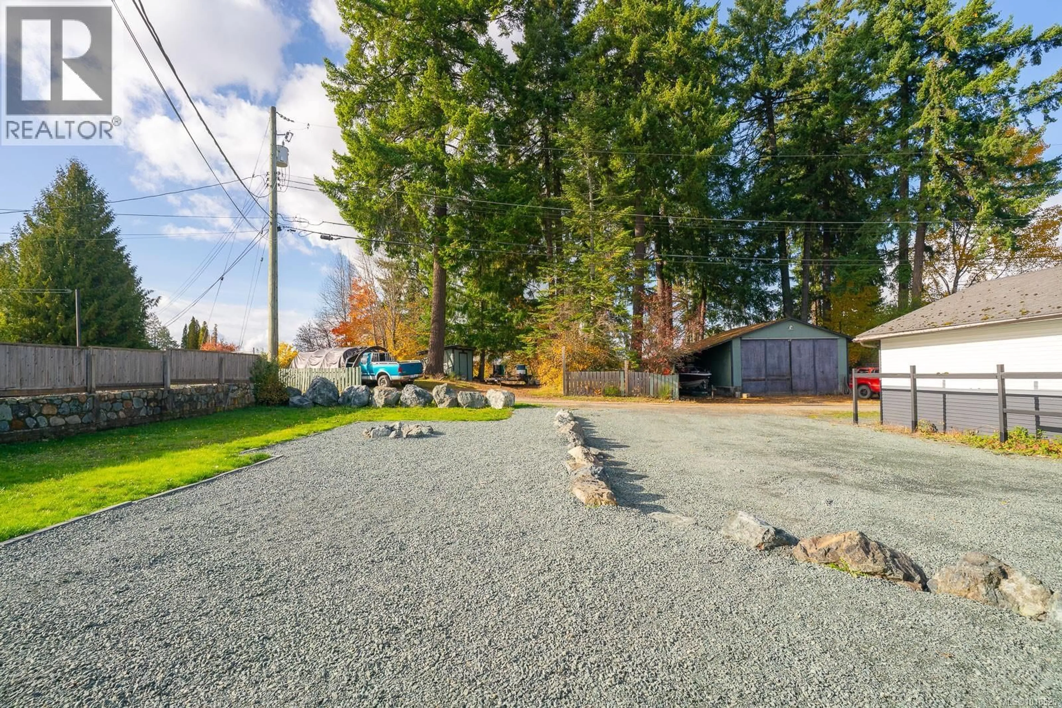5032 CHERRY CREEK ROAD, Port Alberni, British Columbia V9Y6Y7
Contact us about this property
Highlights
Estimated valueThis is the price Wahi expects this property to sell for.
The calculation is powered by our Instant Home Value Estimate, which uses current market and property price trends to estimate your home’s value with a 90% accuracy rate.Not available
Price/Sqft$309/sqft
Monthly cost
Open Calculator
Description
This well-maintained 3-bedroom, 2-bathroom home offers over 2,000 square feet of inviting living space on an oversized lot perfect for future additions or outdoor dreams. With tons of updates, this property combines comfort and functionality. The home features a newer natural gas heated furnace, updated windows that bring in natural light, and new perimeter drains for peace of mind. A 4-year-old roof and a low-maintenance exterior made of stucco and hardie board add to its move-in ready appeal. Step inside to a warm and charming layout, offering space for the whole family and a kitchen with newer stainless steel appliances. Outside, there's plenty of room for a future shop, garage, garden, or outdoor entertainment area. Situated just steps from shopping conveniences and only 150 meters from Williamson Park, this home offers both quiet outdoor living and access to everyday amenities. Surrounded by the scenic landscapes of Port Alberni, residents can enjoy hiking, fishing, and waterfront activities while staying connected to shops, schools, and services. With recent updates and spacious potential both indoors and out, this home is ready to welcome its next family. (id:39198)
Property Details
Interior
Features
Lower level Floor
Laundry room
11'9 x 21'7Bathroom
Family room
16'5 x 16'2Exterior
Parking
Garage spaces -
Garage type -
Total parking spaces 3
Property History
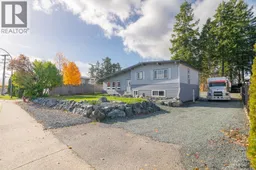 30
30
