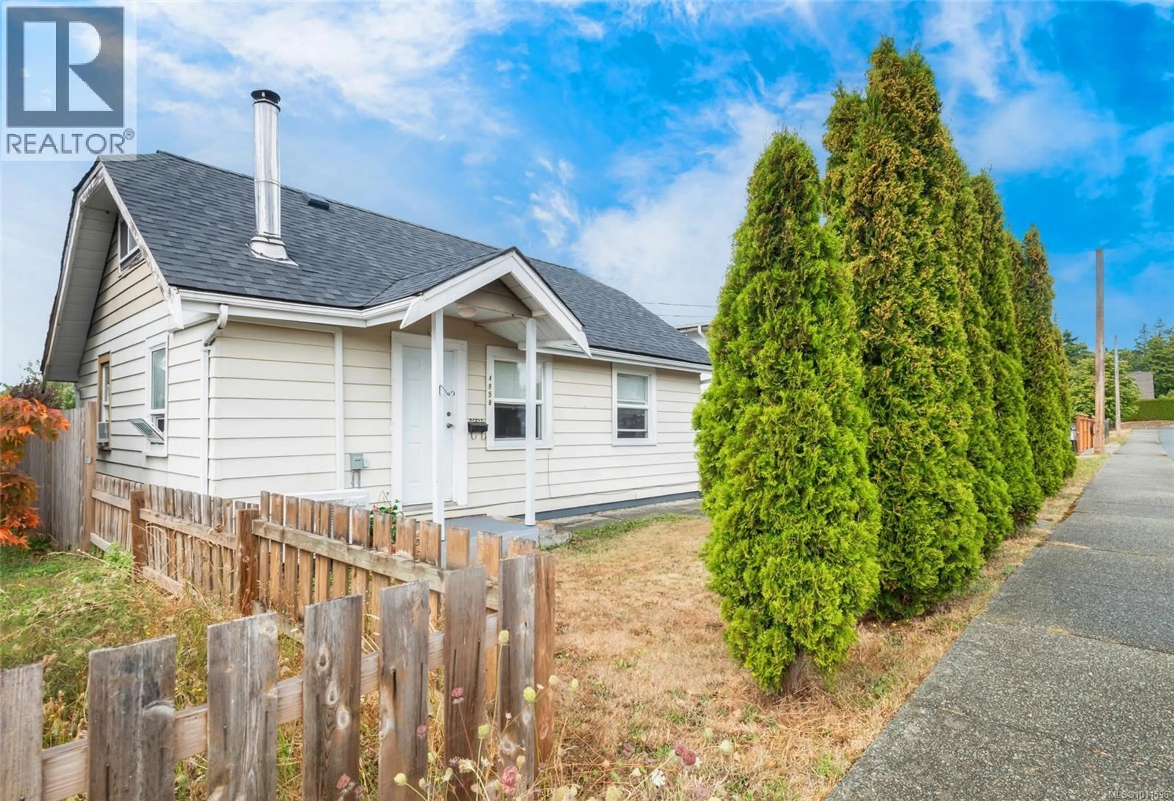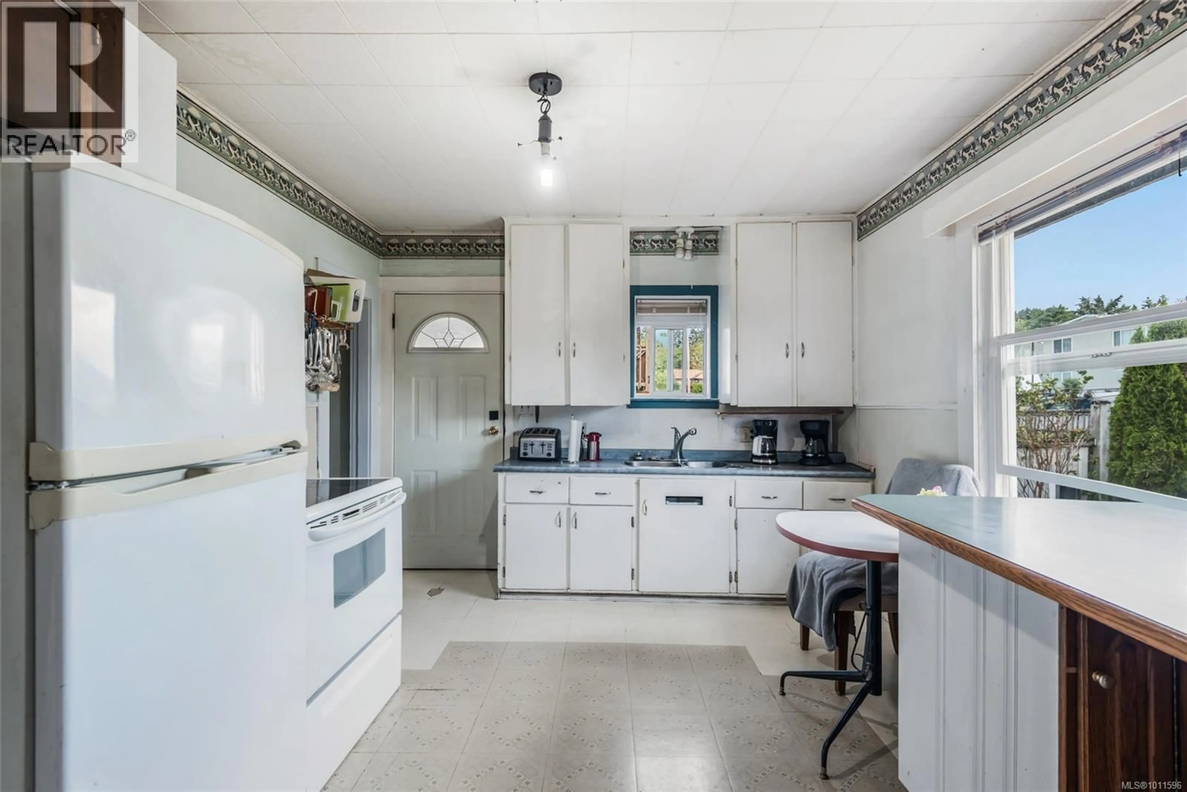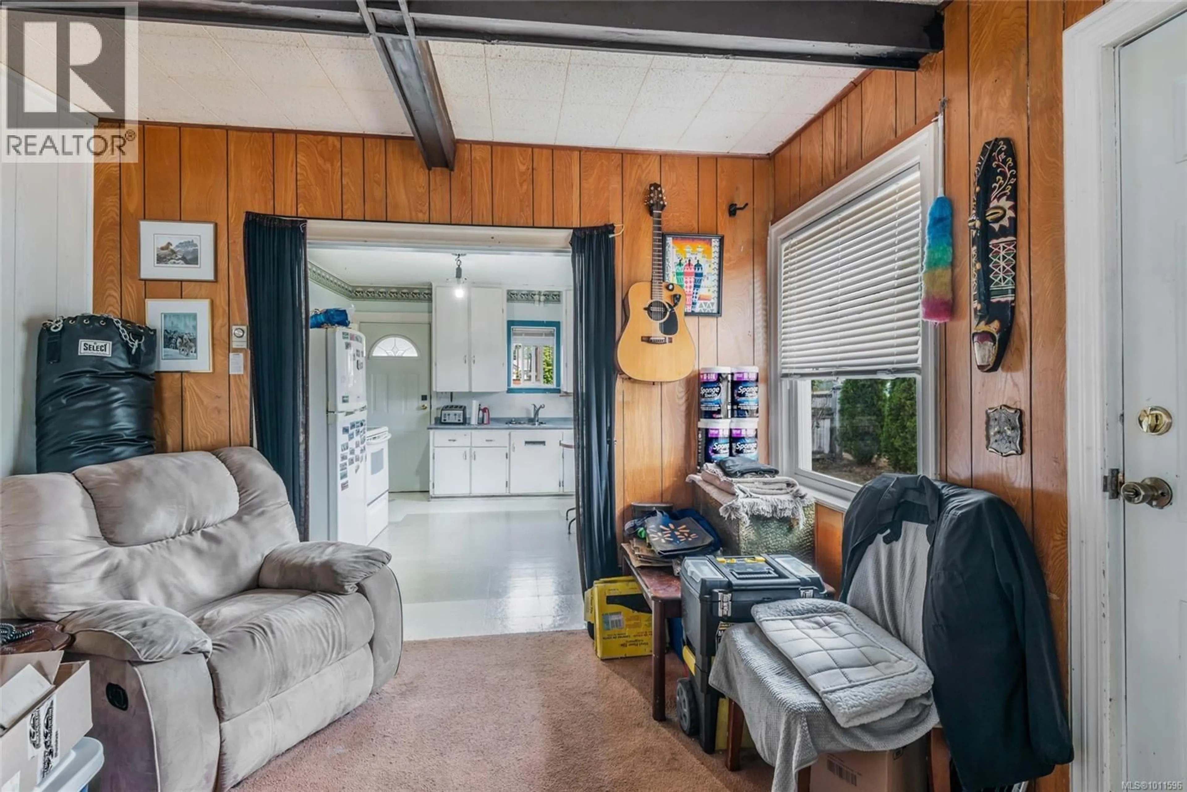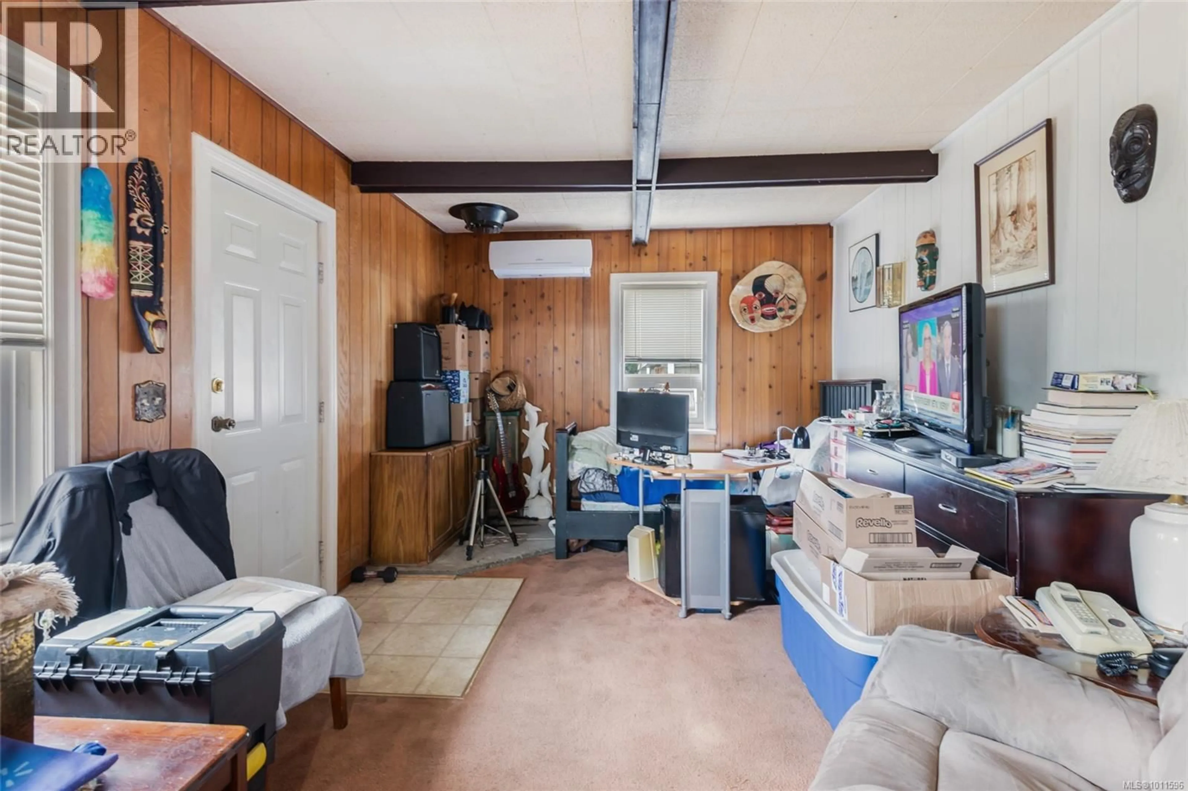4858 DAVID STREET, Port Alberni, British Columbia V9Y6P2
Contact us about this property
Highlights
Estimated valueThis is the price Wahi expects this property to sell for.
The calculation is powered by our Instant Home Value Estimate, which uses current market and property price trends to estimate your home’s value with a 90% accuracy rate.Not available
Price/Sqft$334/sqft
Monthly cost
Open Calculator
Description
In a peaceful neighbourhood in North Alberni, this inviting rancher offers a lifestyle built on ease, simplicity, and everyday comfort. Located on a quiet street just a short walk from shops, schools, and parks, it’s a home that supports how you really live. Step inside and you’re welcomed by an open floor plan designed for connection. Exposed beams give the living room warmth and character, while the layout naturally flows into the kitchen - a central space that makes hosting easy and everyday routines even easier. Just off the kitchen, a laundry room adds smart function without disrupting the flow. With all primary living on the main floor, this home offers two well-sized bedrooms and a full bathroom - ideal for those looking for one-level living. Upstairs, a bonus room gives you options: a home office, art studio, or a quiet spot to unwind. Location-wise, you’re in the heart of convenience. Groceries, cafes, schools, and green spaces are all nearby - offering the perfect blend of access and community. This property has also seen smart updates where they count: newer ductless heat pump, updated PEX plumbing, vinyl windows, and a four-year-old roof. The upper level has been newly insulated, adding comfort and energy efficiency throughout the seasons. This North Alberni home pairs everyday function with lasting comfort - in a location that makes life a little simpler. Ready to see it in person? Reach out anytime to book a private viewing. (id:39198)
Property Details
Interior
Features
Main level Floor
Bedroom
8'8 x 13'0Laundry room
5'9 x 9'0Bedroom
10'1 x 13'8Kitchen
10'7 x 13'5Exterior
Parking
Garage spaces -
Garage type -
Total parking spaces 2
Property History
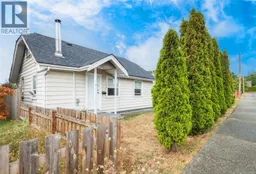 12
12
