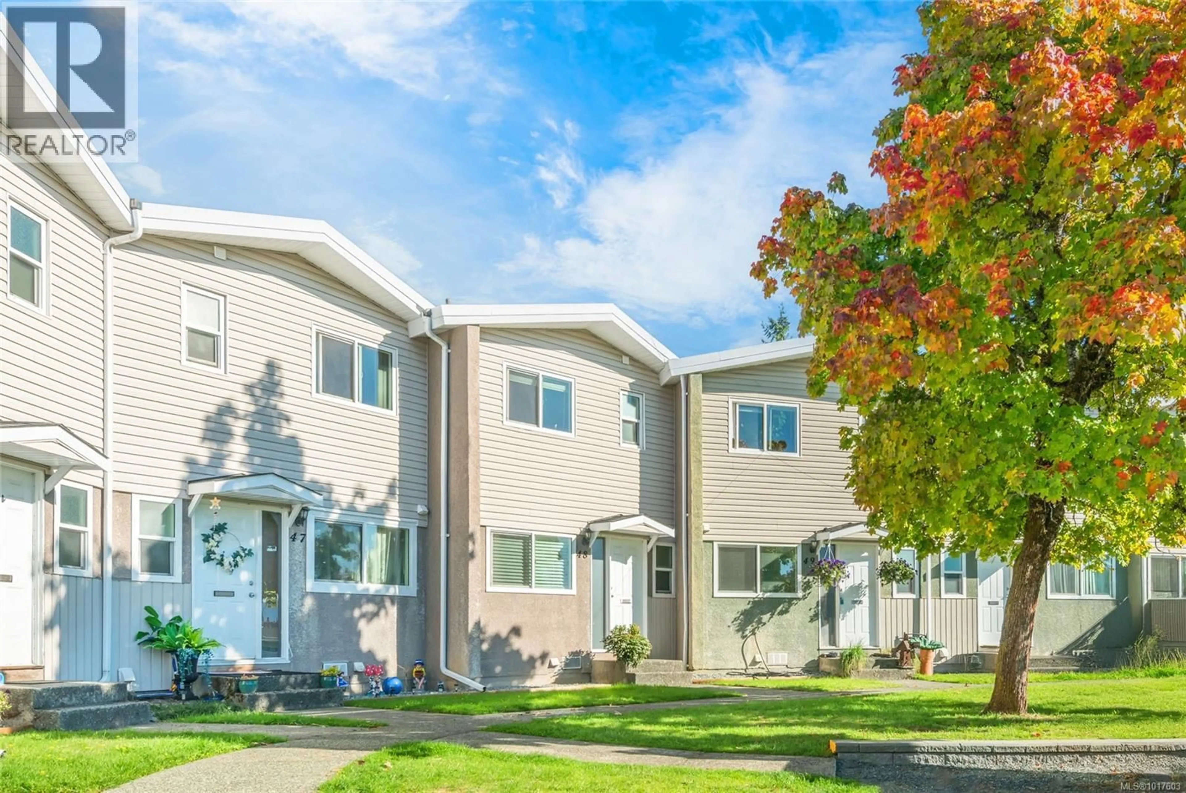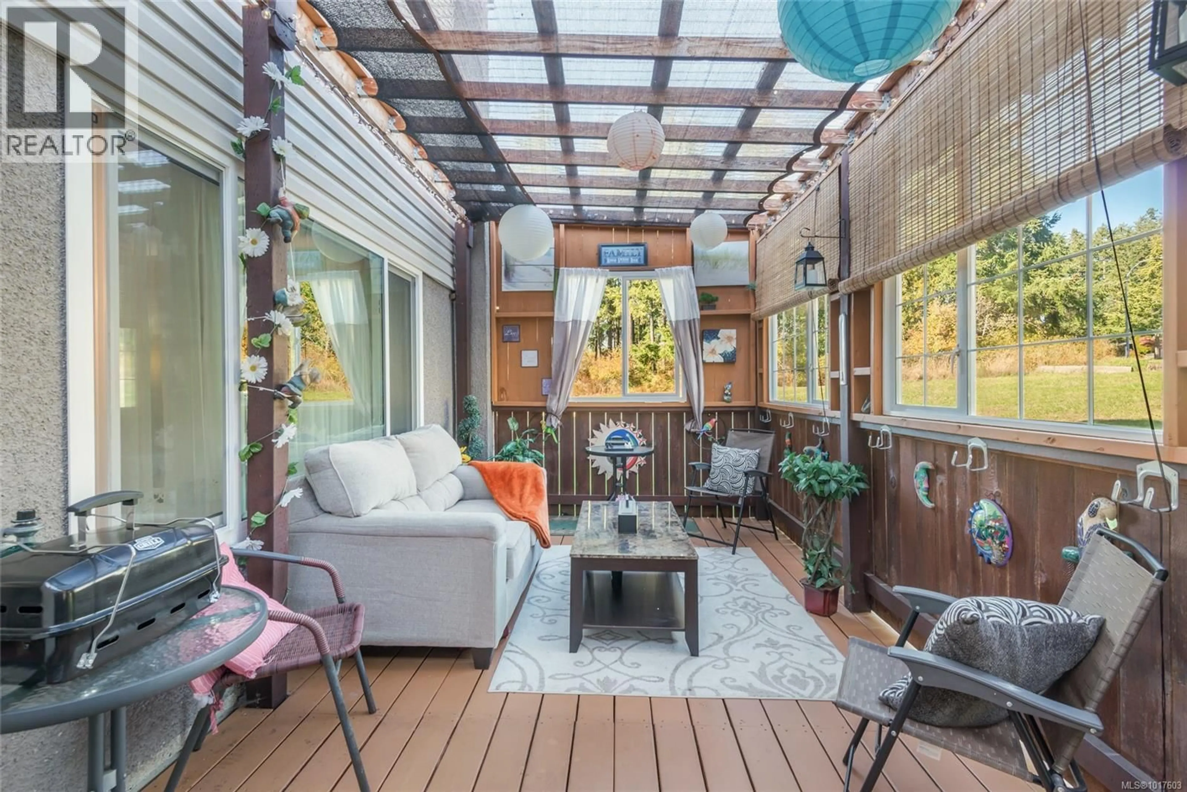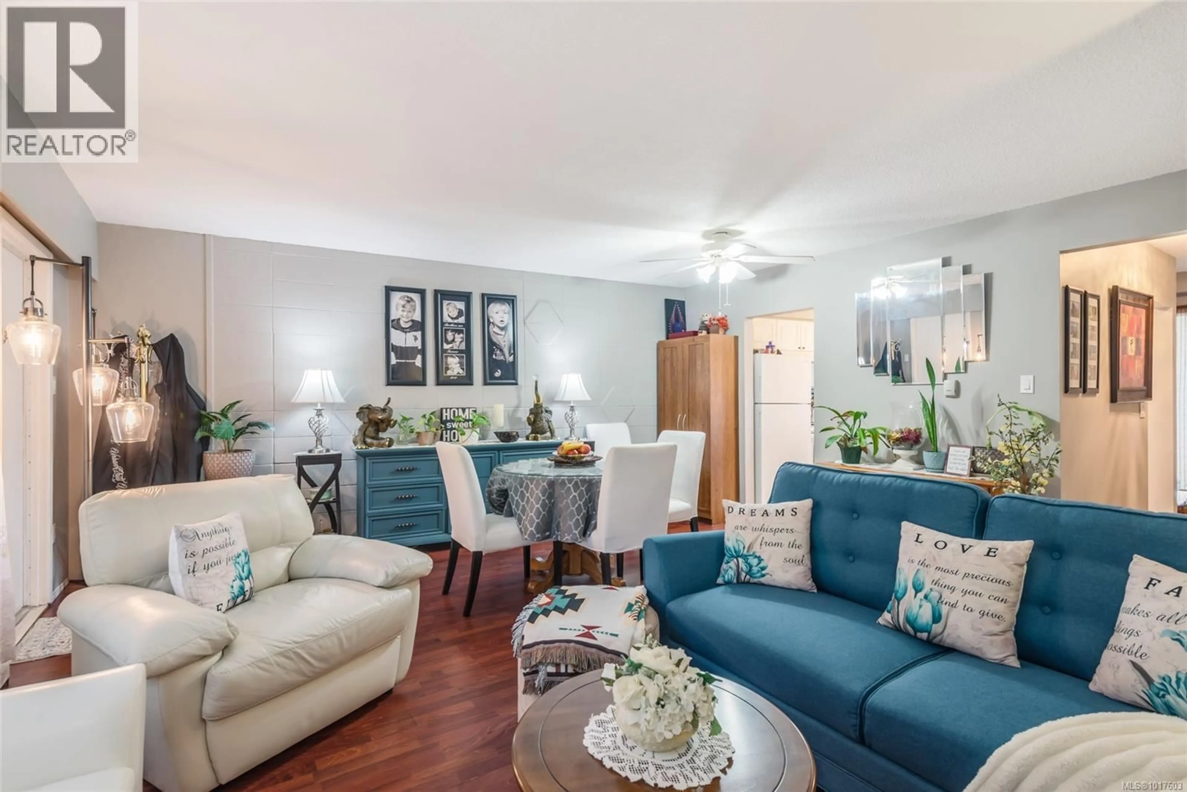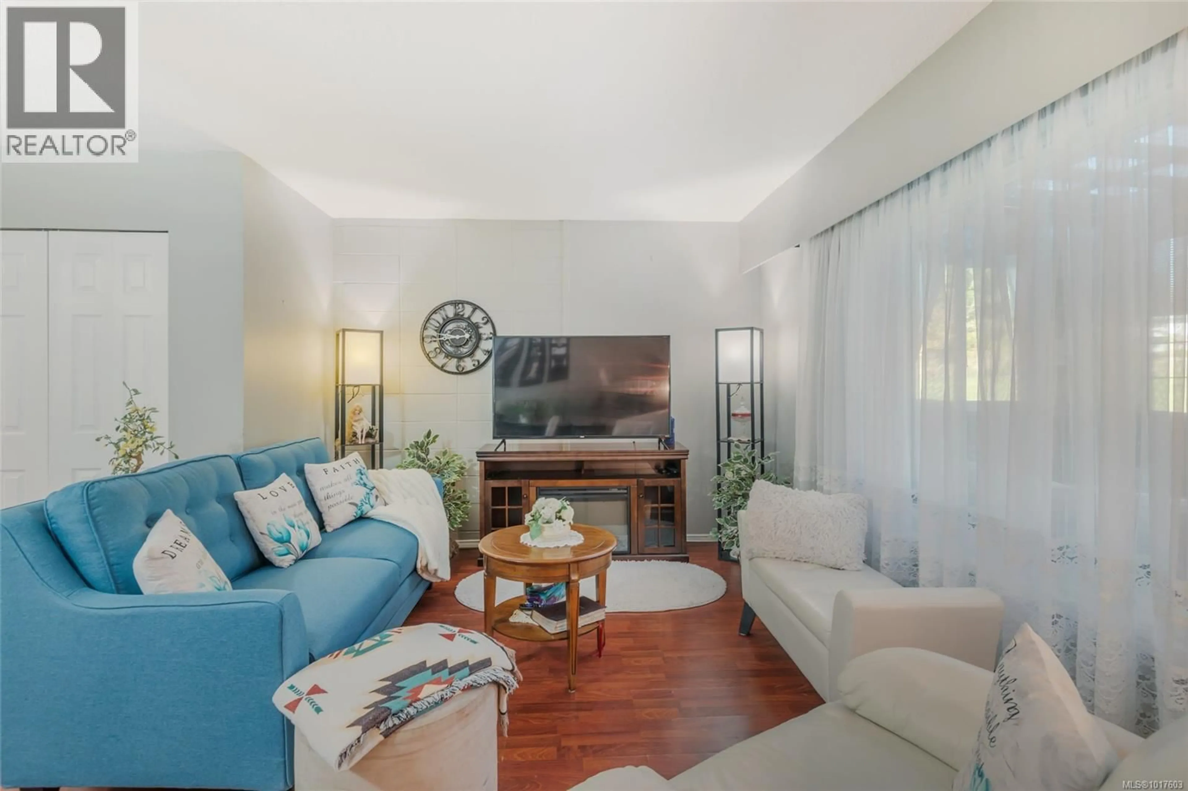47 - 4110 KENDALL AVENUE, Port Alberni, British Columbia V9Y5J1
Contact us about this property
Highlights
Estimated valueThis is the price Wahi expects this property to sell for.
The calculation is powered by our Instant Home Value Estimate, which uses current market and property price trends to estimate your home’s value with a 90% accuracy rate.Not available
Price/Sqft$239/sqft
Monthly cost
Open Calculator
Description
Tucked into one of Port Alberni’s most walkable neighbourhoods, this beautiful townhome blends comfort, privacy, and everyday convenience. From the moment you arrive, it’s clear this home has been thoughtfully cared for. It’s a quiet, welcoming space with everything you need close at hand. At the back of the home, the sunroom quickly becomes a favourite. Enclosed and filled with light, it’s a four-season space made for slow mornings, easy conversation, or simply enjoying the view. The main floor is laid out for practical living. The kitchen offers generous storage and a casual dining nook, while the open-concept living and dining area flows naturally for entertaining or quiet evenings. A half-bath and in-home laundry add everyday ease. Upstairs, two spacious bedrooms offer restful retreats. A full bathroom and a separate storage room provide both comfort and flexibility. Step outside, and you're just minutes from it all: shopping, schools, rec centres, restaurants, trails, and sports fields. Whether you're running errands or catching a game, this is a location that works with your life. And when it comes to day-to-day ease, this home delivers. Strata fees cover heat, hot water, garbage, yard care, and snow removal. Natural gas heating, parking front & back, dedicated visitor parking, and a transit stop outside the complex add even more value. This isn't just a place to live. It's a place to settle in, feel at ease, and enjoy the rhythm of a connected, walkable community. Want to take a look? Reach out any time to arrange a private viewing. (id:39198)
Property Details
Interior
Features
Main level Floor
Sunroom
20'11 x 9'3Bathroom
Living room
17'7 x 10'7Dining room
13'10 x 5'11Exterior
Parking
Garage spaces -
Garage type -
Total parking spaces 1
Condo Details
Inclusions
Property History
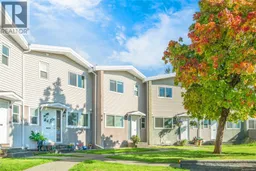 26
26
