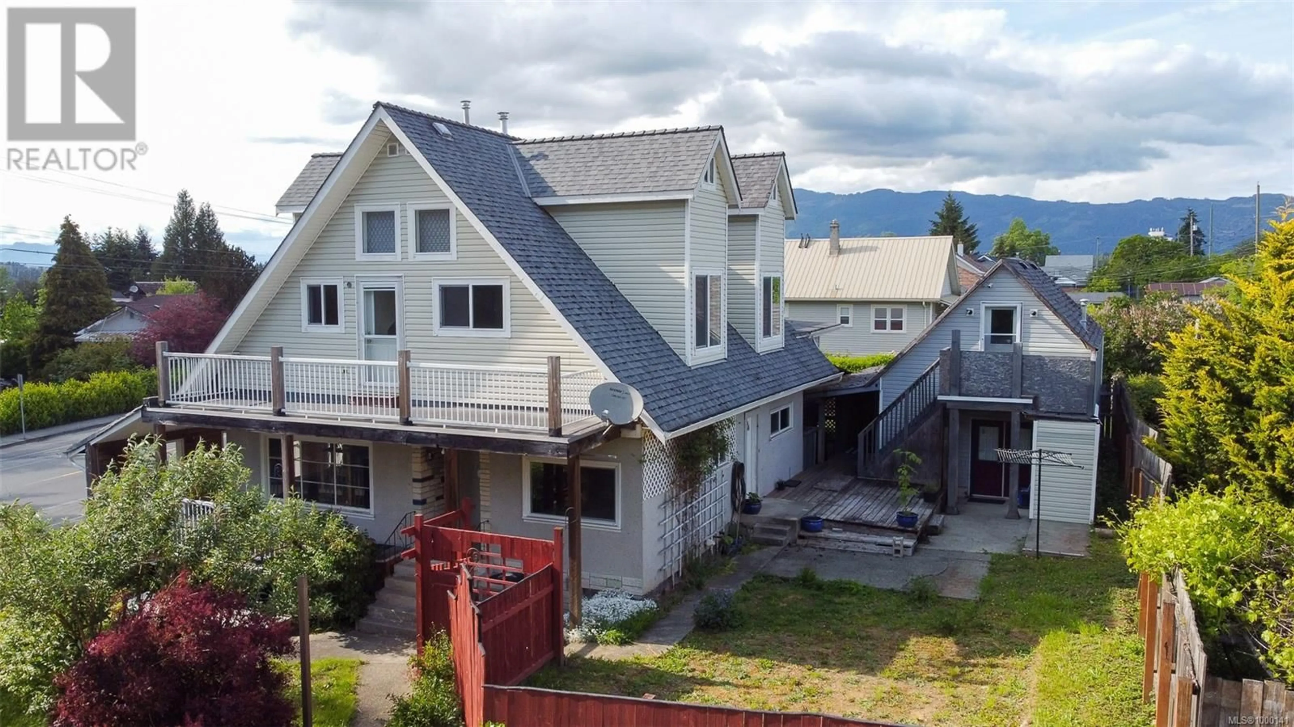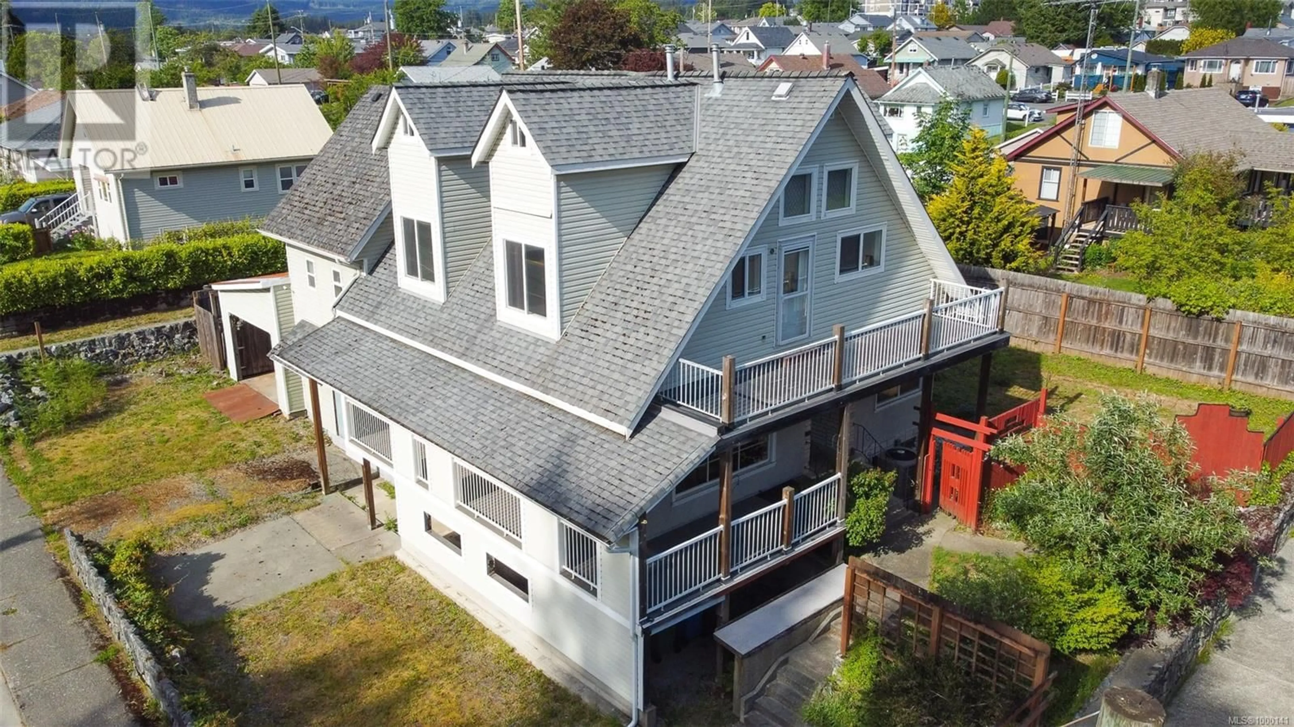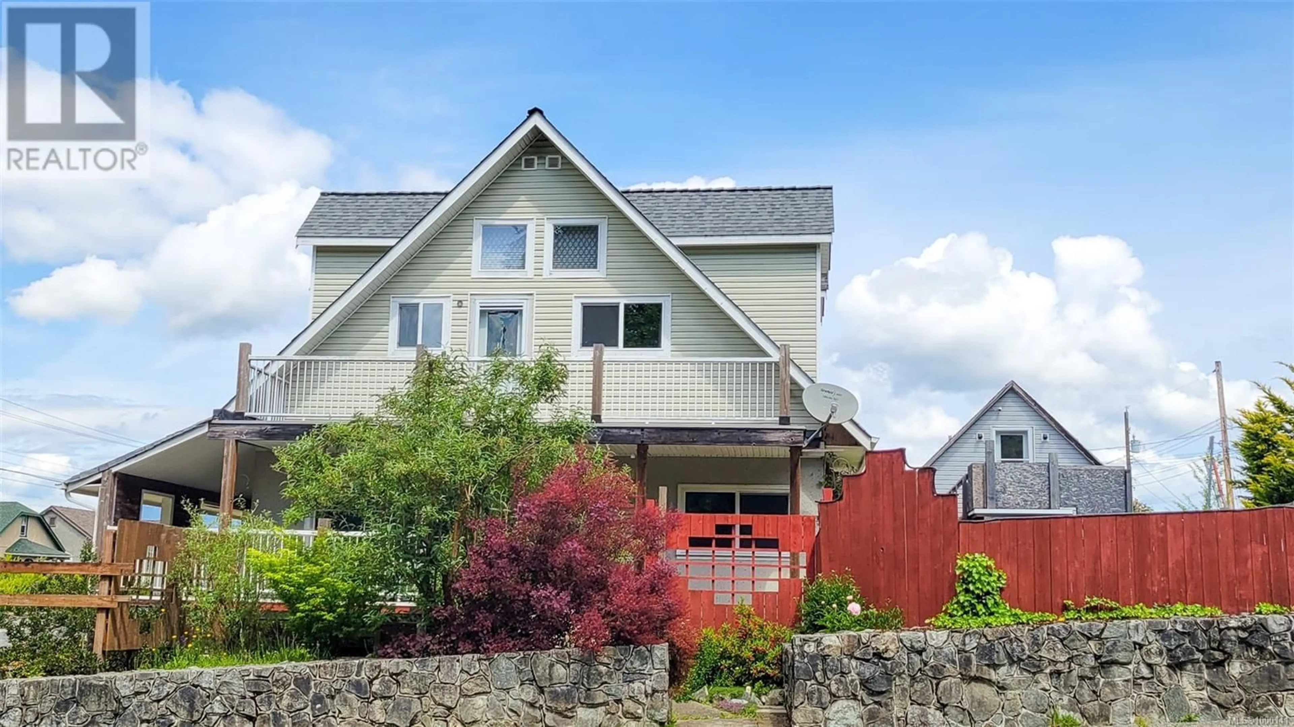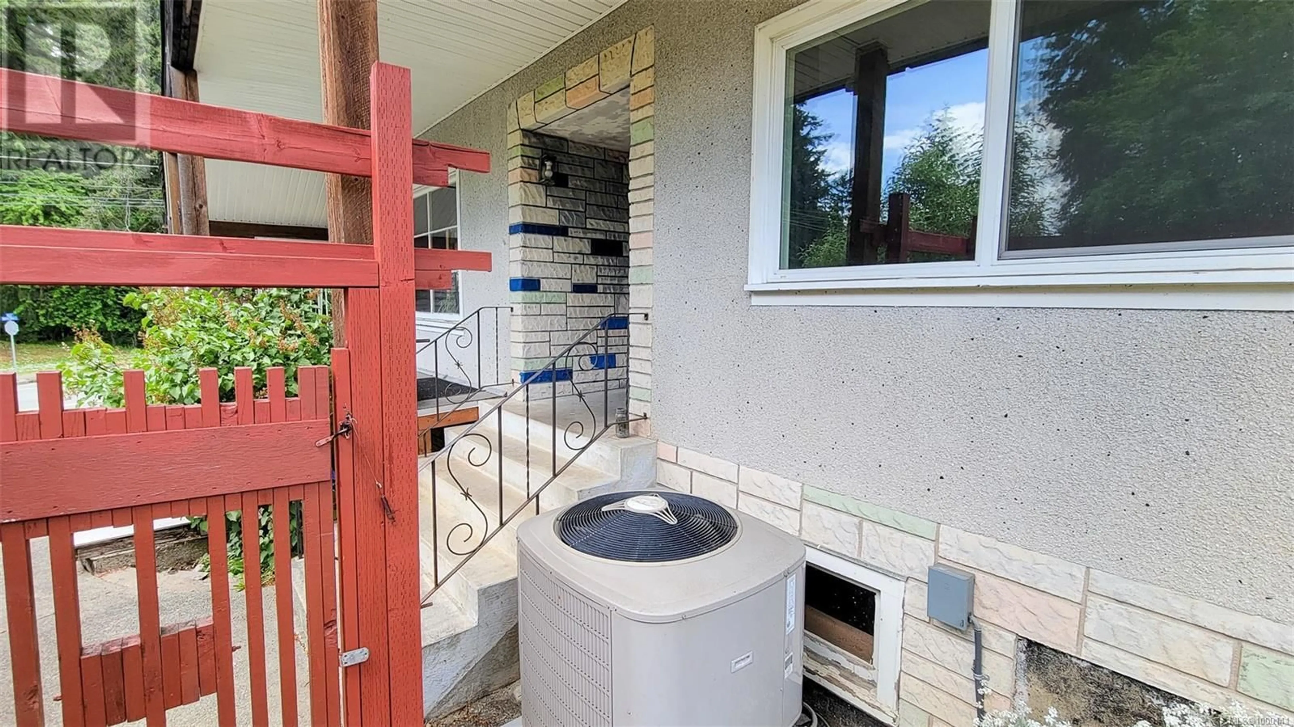4289 NORTH PARK DRIVE, Port Alberni, British Columbia V9Y3J2
Contact us about this property
Highlights
Estimated valueThis is the price Wahi expects this property to sell for.
The calculation is powered by our Instant Home Value Estimate, which uses current market and property price trends to estimate your home’s value with a 90% accuracy rate.Not available
Price/Sqft$156/sqft
Monthly cost
Open Calculator
Description
Discover nearly 4,000 sqft in this unique and spacious customized home, set on a spacious lot in a central location just steps from shops and amenities. The main residence features 6 bedrooms with potential for a 7th, and 4 bathrooms across multiple levels—offering flexible options for large families, multi-generational living, or those needing extra room to spread out. The upper floors include formal and casual living areas, wraparound decks, and generous space throughout for both comfort and function. The lower level includes additional finished space with its own entrance, kitchen, and laundry hookups—ideal for guests, extended family, or added flexibility. A large storage room on the lower level also presents a great opportunity to create a games or recreation room. The attached carport and wired garage, accessed from the lane, provides convenient parking and storage. Above it sits a finished studio with a bathroom—perfect as a creative workspace, home office, or quiet retreat. With green space across the street, generous indoor-outdoor living, and room to personalize, this home is a rare find with plenty of potential. (id:39198)
Property Details
Interior
Features
Main level Floor
Kitchen
12'11 x 10Bathroom
Bathroom
Bedroom
15'4 x 20'2Exterior
Parking
Garage spaces -
Garage type -
Total parking spaces 2
Property History
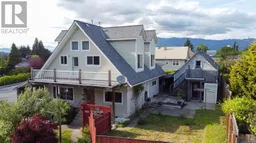 62
62
