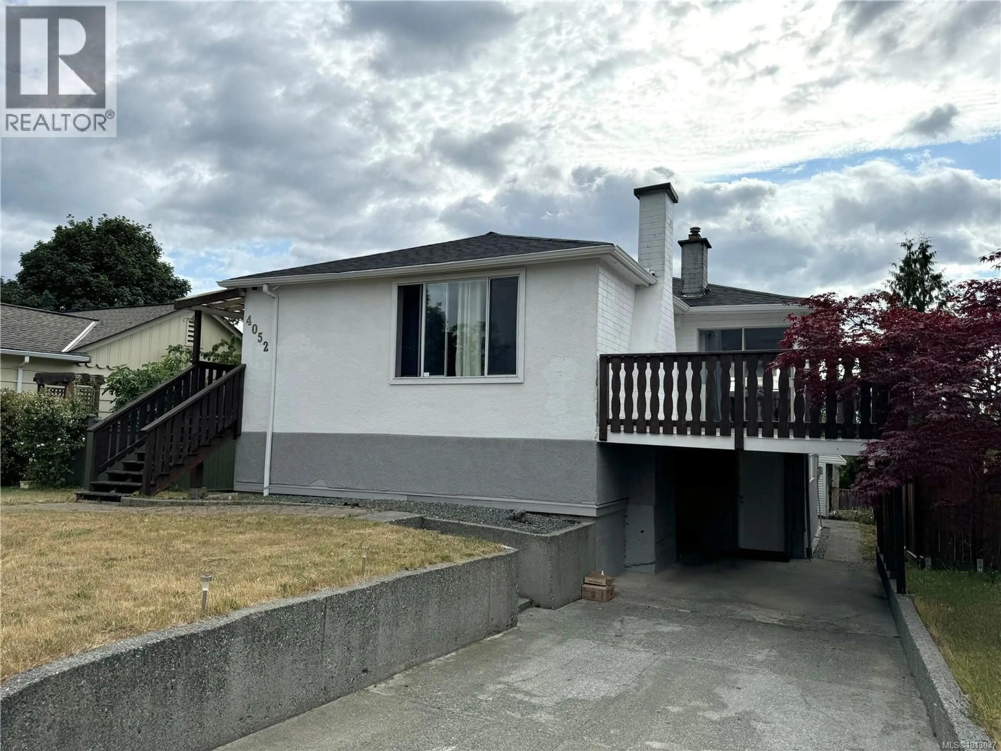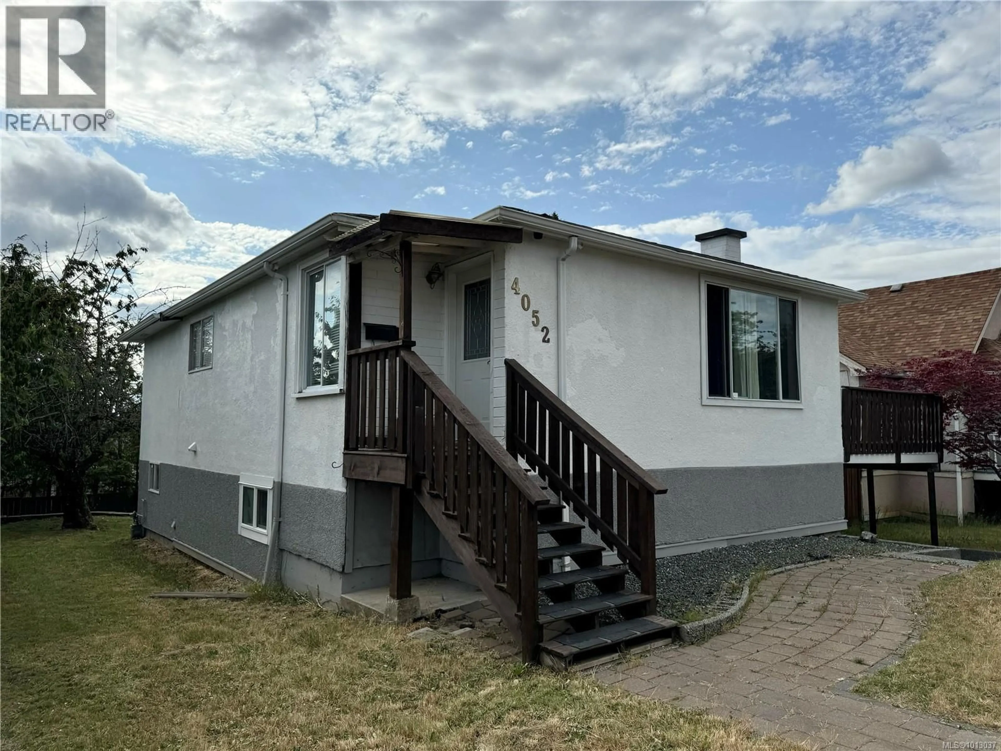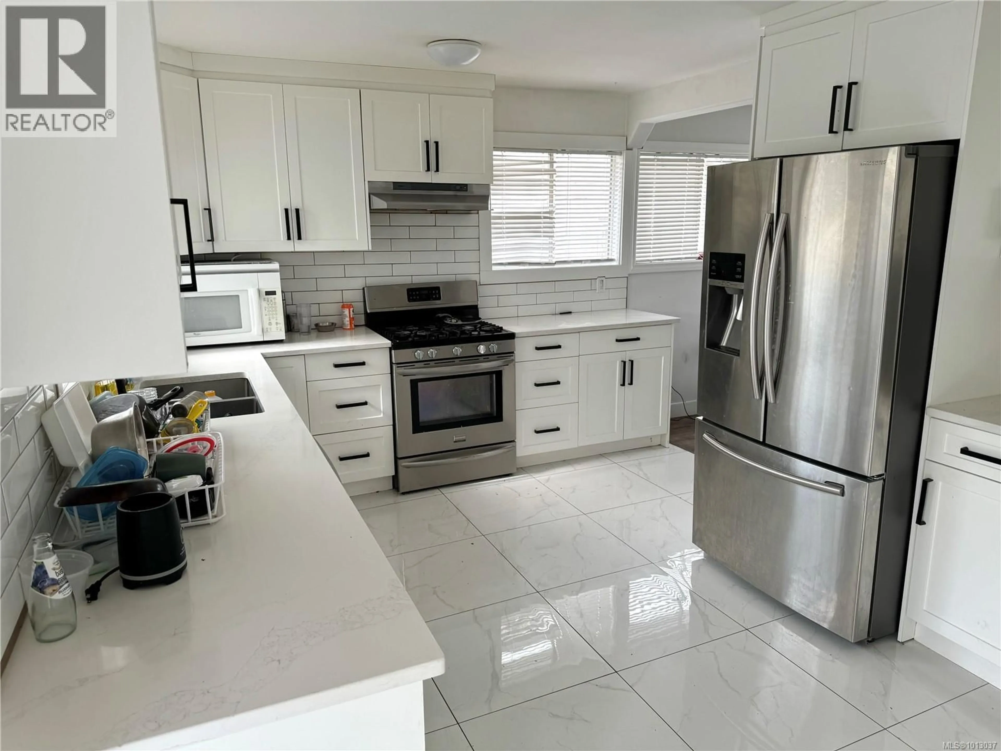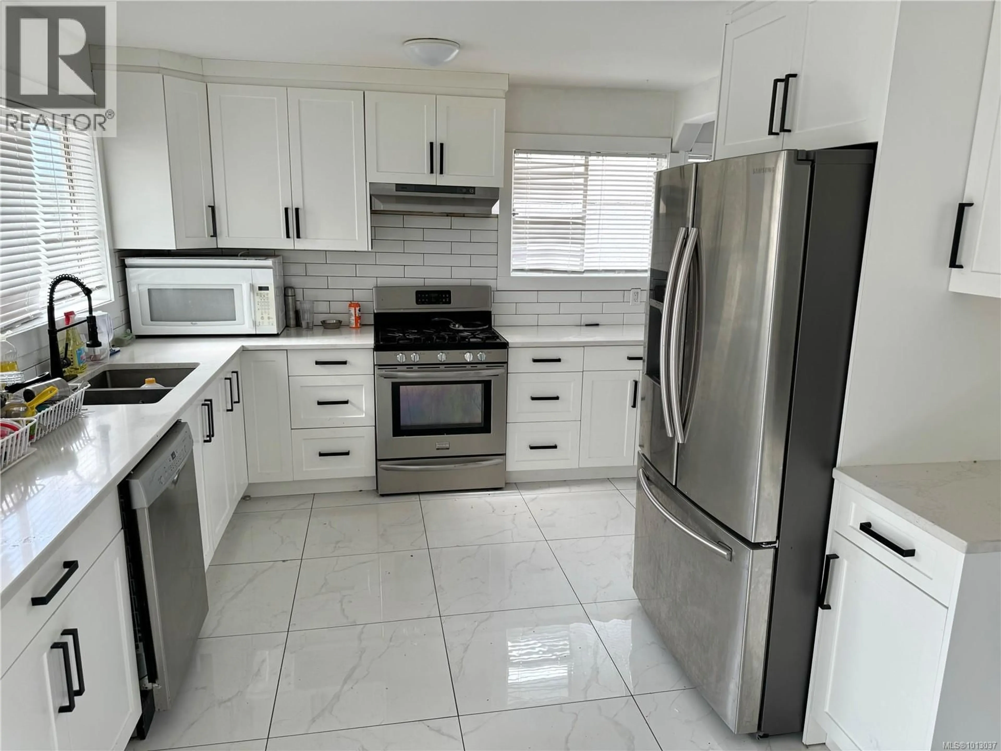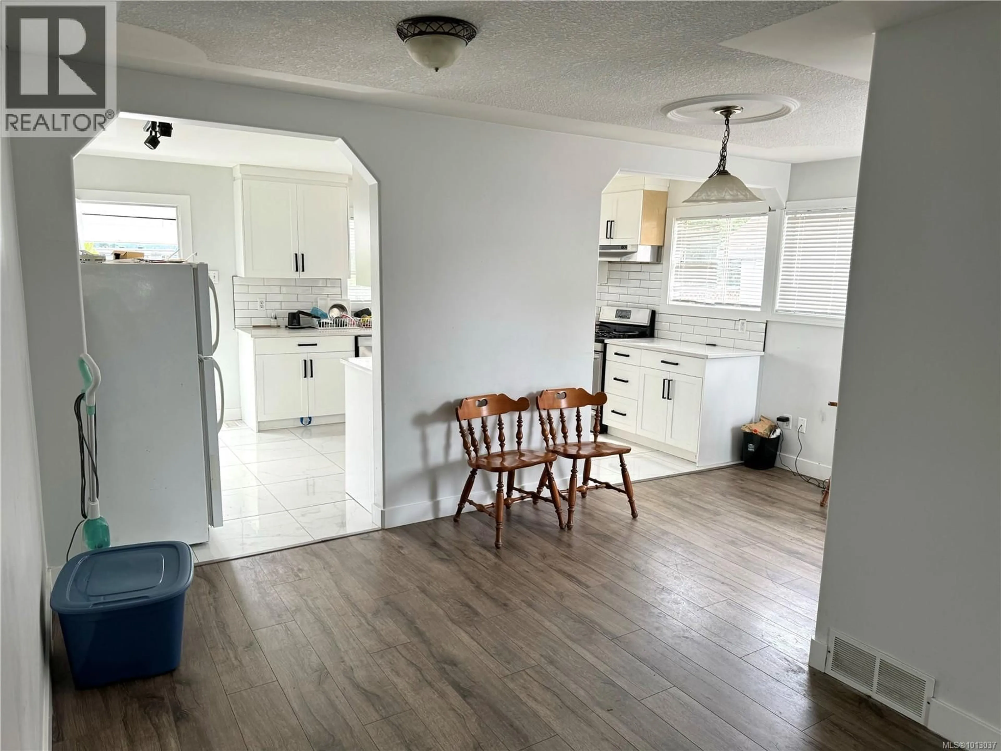4052 9TH AVENUE, Port Alberni, British Columbia V9Y4V2
Contact us about this property
Highlights
Estimated valueThis is the price Wahi expects this property to sell for.
The calculation is powered by our Instant Home Value Estimate, which uses current market and property price trends to estimate your home’s value with a 90% accuracy rate.Not available
Price/Sqft$241/sqft
Monthly cost
Open Calculator
Description
Lower Echo Area. This 6 bedroom has been recently refurbished with 2 kitchens and 3 baths. On a 50x125 lot this property has a 16x30 detached garage with 12ft ceilings and 10ft door off of the alley. This home has a 3 bedroom 2 bathroom suite up and shares a laundry room with the 3 bedroom suite down. The bottom suite is 3 bedrooms 1 bathroom and a dining area. The owner presently rents rooms to friends and employees. Features: 2 newer kitchens, 2 year old roof, newer paint and flooring. Close to public transit, echo recreation facility, schools and shopping. Contact ''The Engstrom Group'' for more information. (id:39198)
Property Details
Interior
Features
Lower level Floor
Bedroom
13'5 x 10'8Bathroom
Bedroom
12 x 13Bedroom
14'10 x 11'7Exterior
Parking
Garage spaces -
Garage type -
Total parking spaces 3
Property History
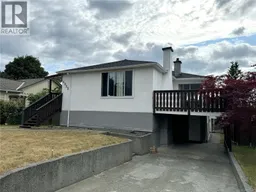 32
32
