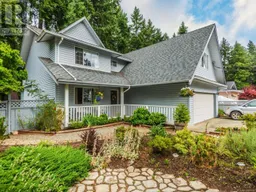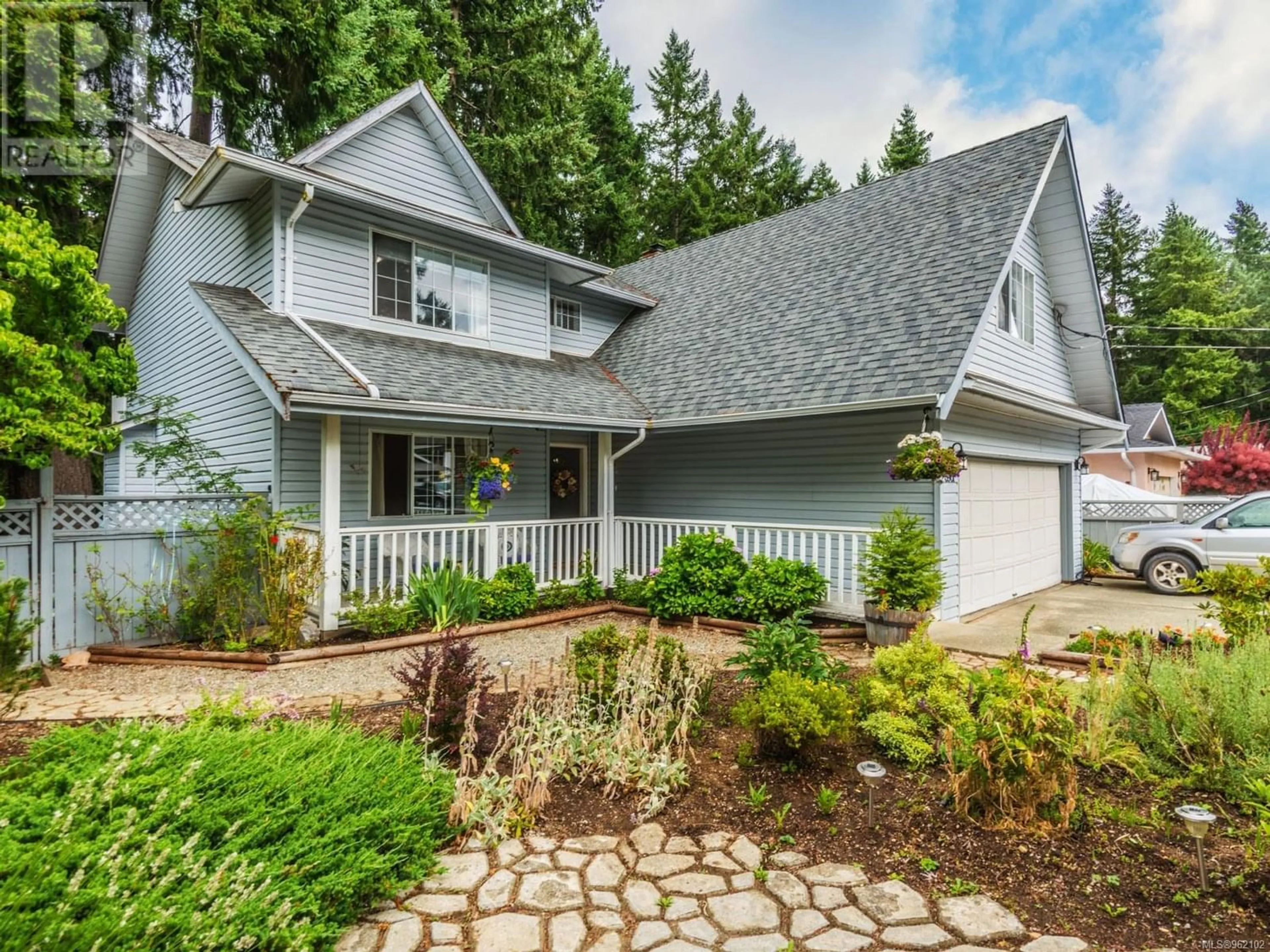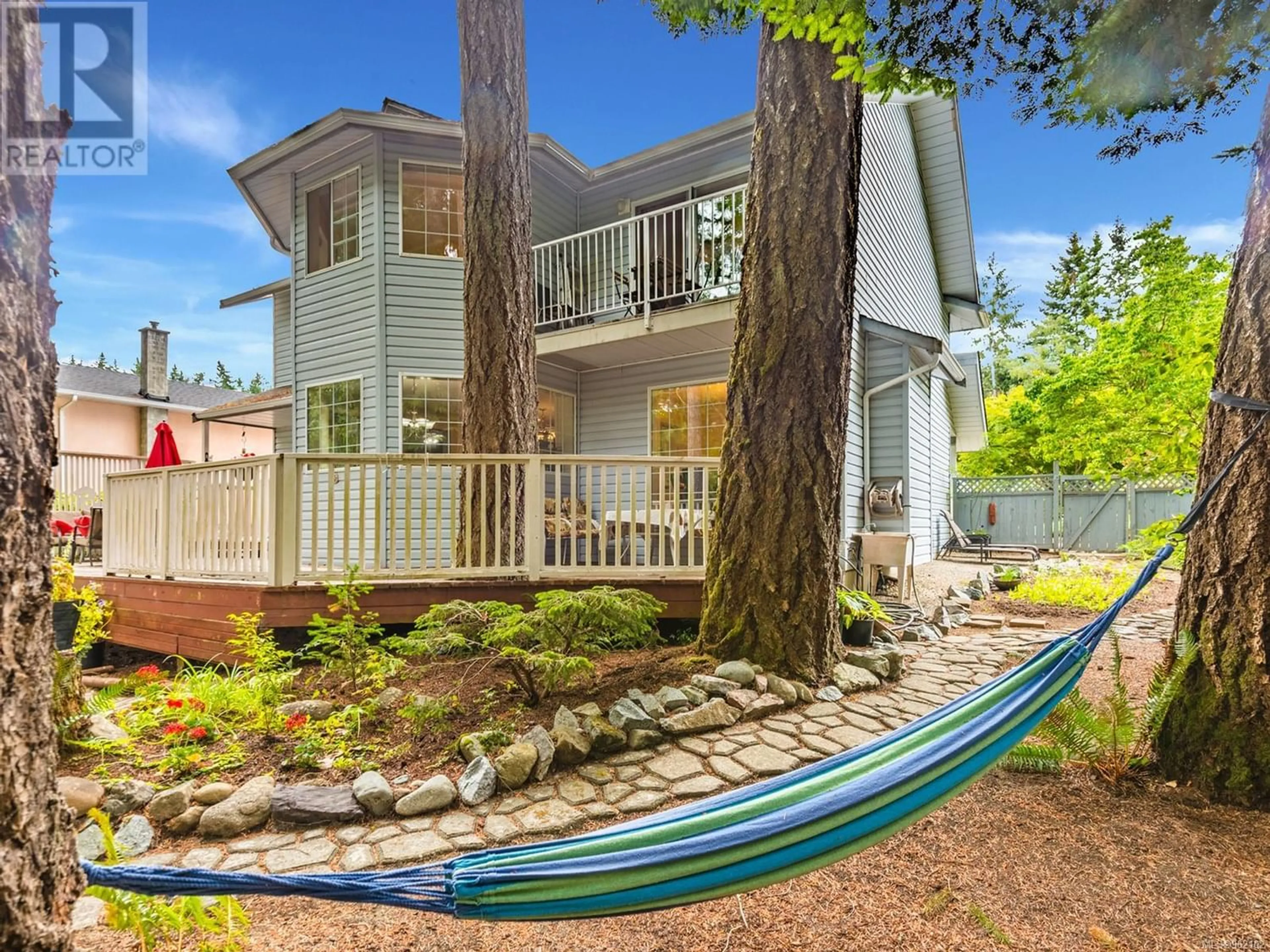3961 Dunsmuir St, Port Alberni, British Columbia V9Y7V1
Contact us about this property
Highlights
Estimated ValueThis is the price Wahi expects this property to sell for.
The calculation is powered by our Instant Home Value Estimate, which uses current market and property price trends to estimate your home’s value with a 90% accuracy rate.Not available
Price/Sqft$232/sqft
Days On Market21 days
Est. Mortgage$3,435/mth
Tax Amount ()-
Description
Backyard Bliss in North Alberni. Upon entering, you're greeted by an abundance of natural light in the grand foyer. The primary level enjoys: a comfortable living space with large window & elegant French doors that lead into the dining room; the bright kitchen boasting stainless steel appliances & granite countertops; a second living space with a feature fireplace; the powder room; & a large convenient laundry room with access to the garage. The upper floor presents: the primary bedroom, complete with a personal balcony & expansive ensuite featuring a soaker tub & separate shower; 3 additional bedrooms; a full bathroom; & a sizable, sun-lit bonus room. The lower level of the home, accessible through it's own exterior entrance, offers versatile space. This space enjoys a large, bright bedroom; a family room; a 3 pc. bathroom; utility room; and in-house workshop. The exterior of this home is a true oasis. Here is where you'll discover tiered sundecks, stone pathways, and mature trees that contribute to a tranquil seclusion. Check out the professional photos, video & virtual tour and then call to arrange your private viewing. (id:39198)
Property Details
Interior
Features
Second level Floor
Bedroom
12'3 x 10'4Bonus Room
20'5 x 10'1Bathroom
Bedroom
11'1 x 10'4Exterior
Parking
Garage spaces 4
Garage type -
Other parking spaces 0
Total parking spaces 4
Property History
 29
29



