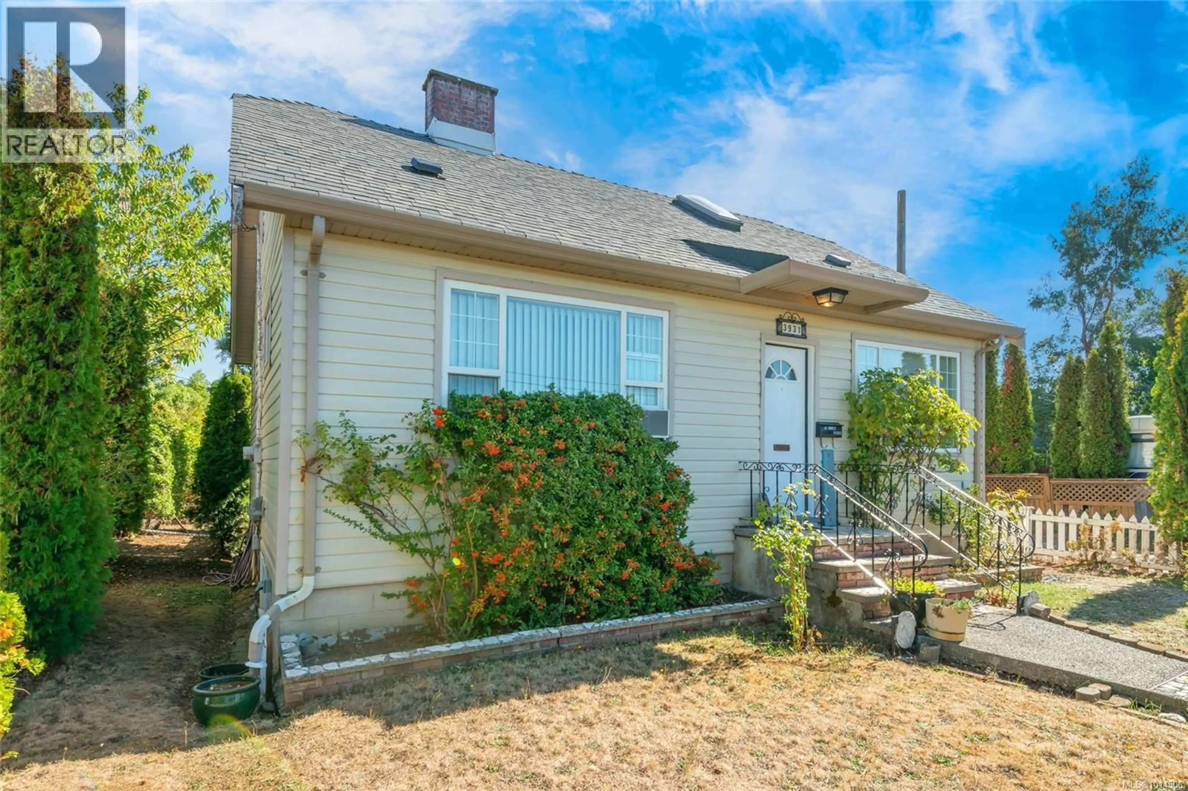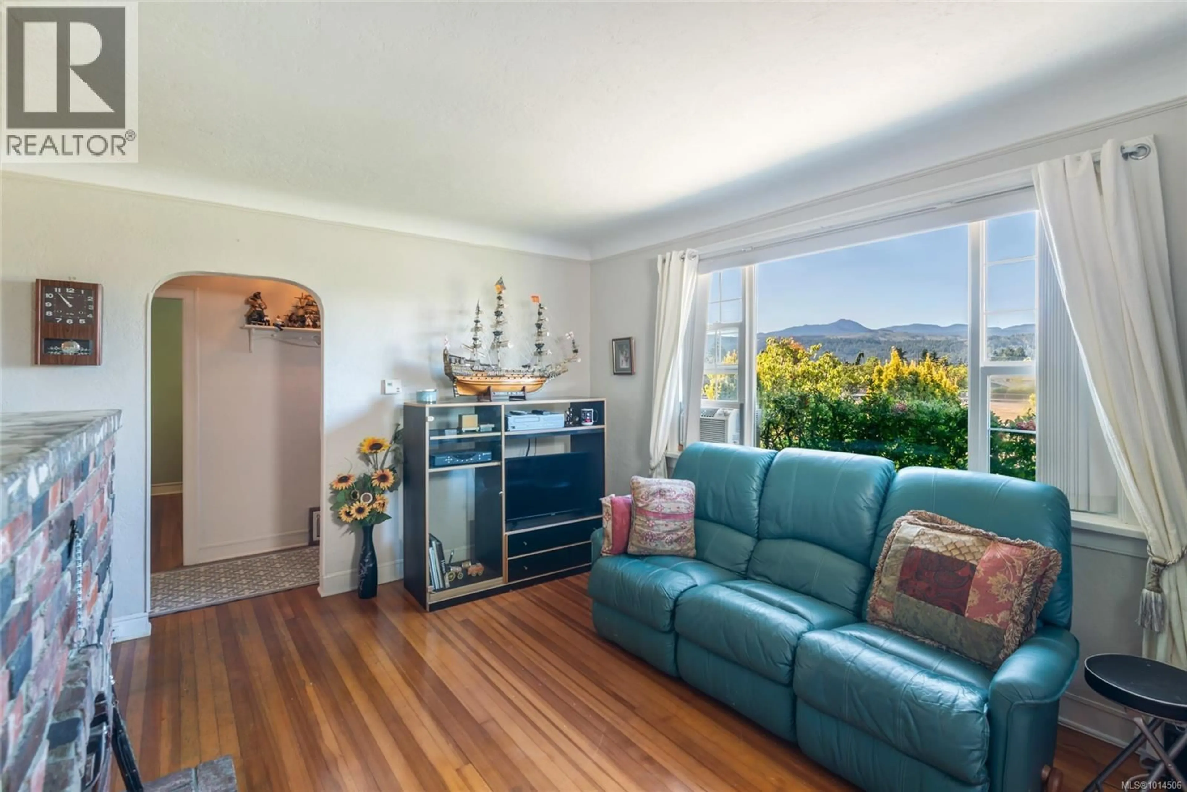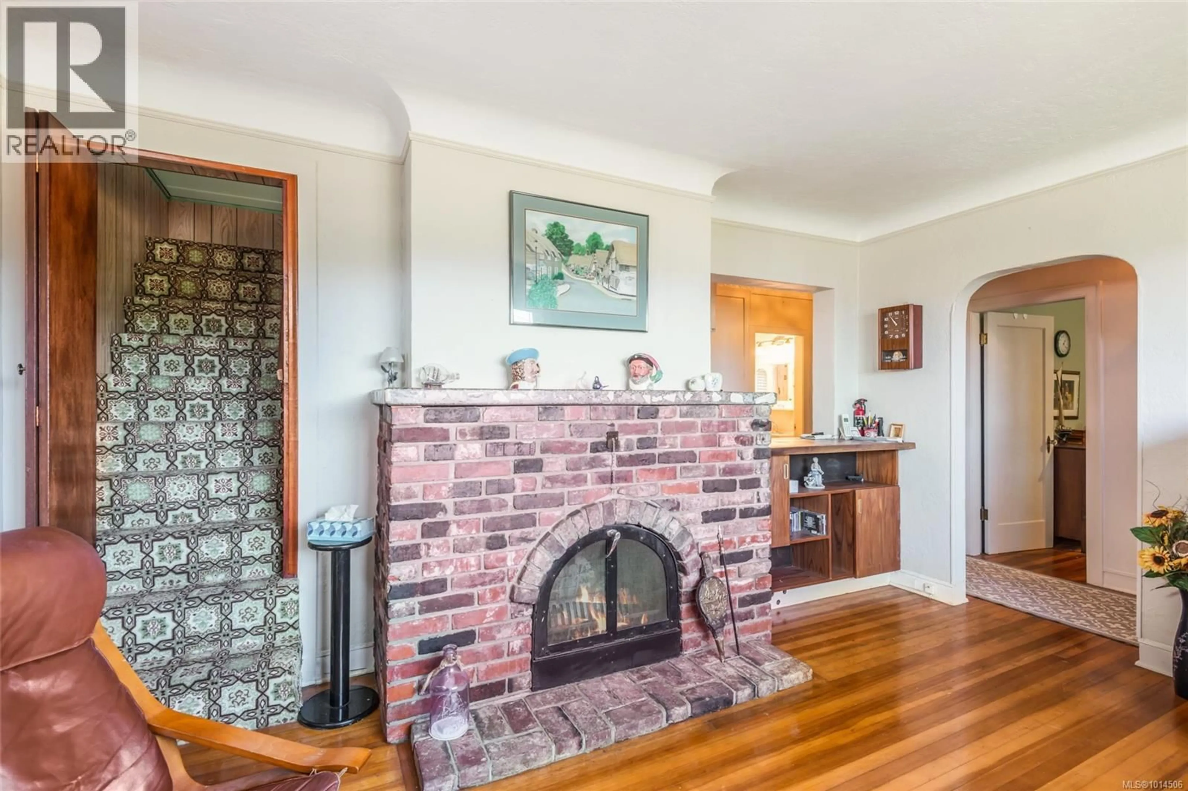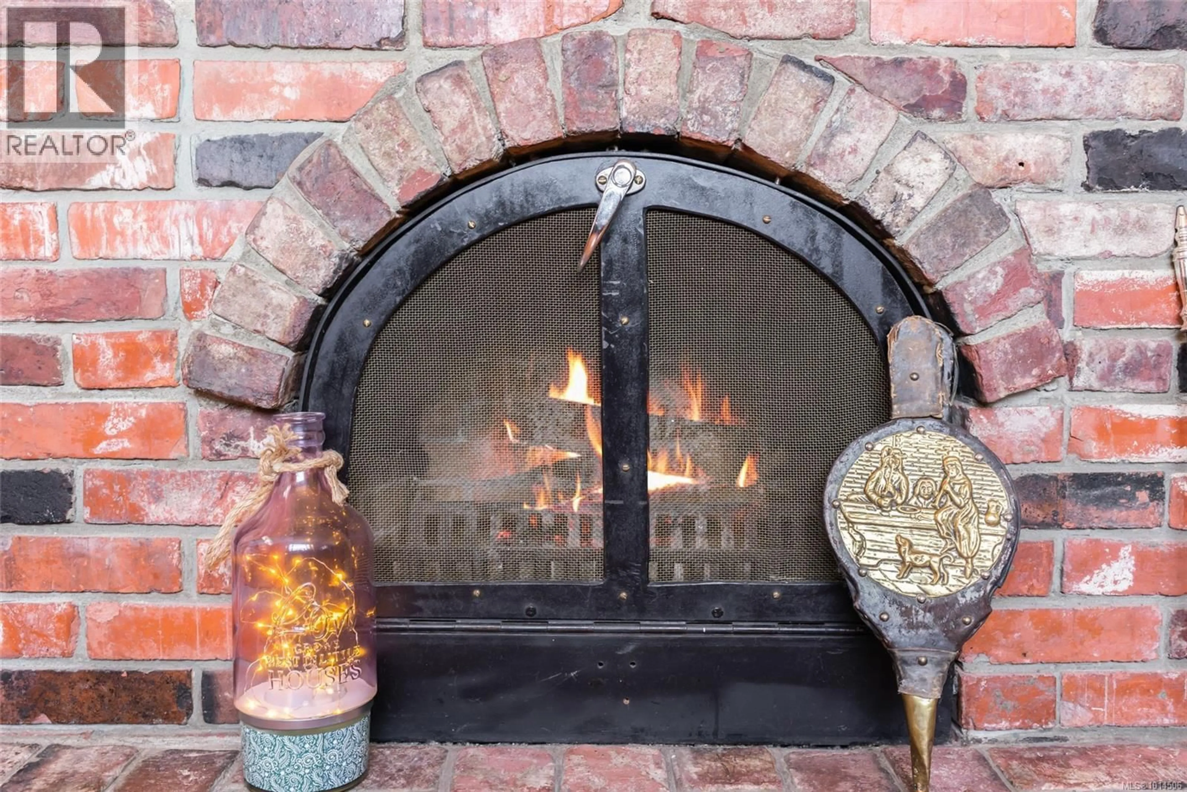3931 9TH AVENUE, Port Alberni, British Columbia V9Y4V1
Contact us about this property
Highlights
Estimated valueThis is the price Wahi expects this property to sell for.
The calculation is powered by our Instant Home Value Estimate, which uses current market and property price trends to estimate your home’s value with a 90% accuracy rate.Not available
Price/Sqft$209/sqft
Monthly cost
Open Calculator
Description
Welcome to a timeless character home in the heart of the city - where charm, warmth, and everyday function come together beautifully. Step inside to find original fir floors, graceful archways, and cove ceilings that speak to thoughtful craftsmanship. The west-facing living room is a true highlight, where light pours in through a picture window and an all-brick fireplace anchors the space with a cozy, classic feel. The layout flows naturally from the living room to the kitchen and out to the backyard - ideal for everything from morning routines to weekend gatherings. The main level features a spacious primary bedroom with afternoon light, a second bedroom, and a full bath. Upstairs, a bright 275 sqft bonus room adds versatility; perfect as a creative space, reading nook, or guest retreat. Downstairs, there's more to discover: another bedroom, laundry area, ample storage, and a workshop for your hands-on projects. Outside, the backyard feels like a private retreat, framed by mature landscaping, plum trees, and a graceful Italian Dogwood. The brick-and-slate patio with a built-in BBQ is made for relaxed evenings and shared meals. With laneway access, a detached carport, and a fully fenced yard, you’ve got space and flexibility to live the way you want. You’re surrounded by friendly neighbours and just minutes from schools, trails, shopping, and recreation - making this a home that connects lifestyle with location. Updates like vinyl windows, perimeter drains, and a high-efficiency Trane gas furnace offer peace of mind for years to come. This is a home with presence and potential - ready to start its next chapter. Call to arrange a private viewing. (id:39198)
Property Details
Interior
Features
Lower level Floor
Bedroom
11'10 x 13'5Workshop
9'11 x 13'2Storage
11'6 x 10'3Laundry room
13'0 x 14'5Exterior
Parking
Garage spaces -
Garage type -
Total parking spaces 2
Property History
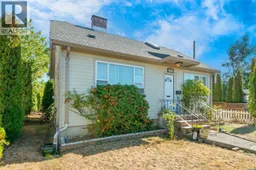 21
21
