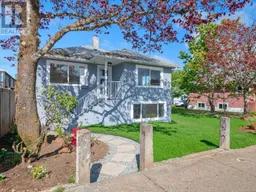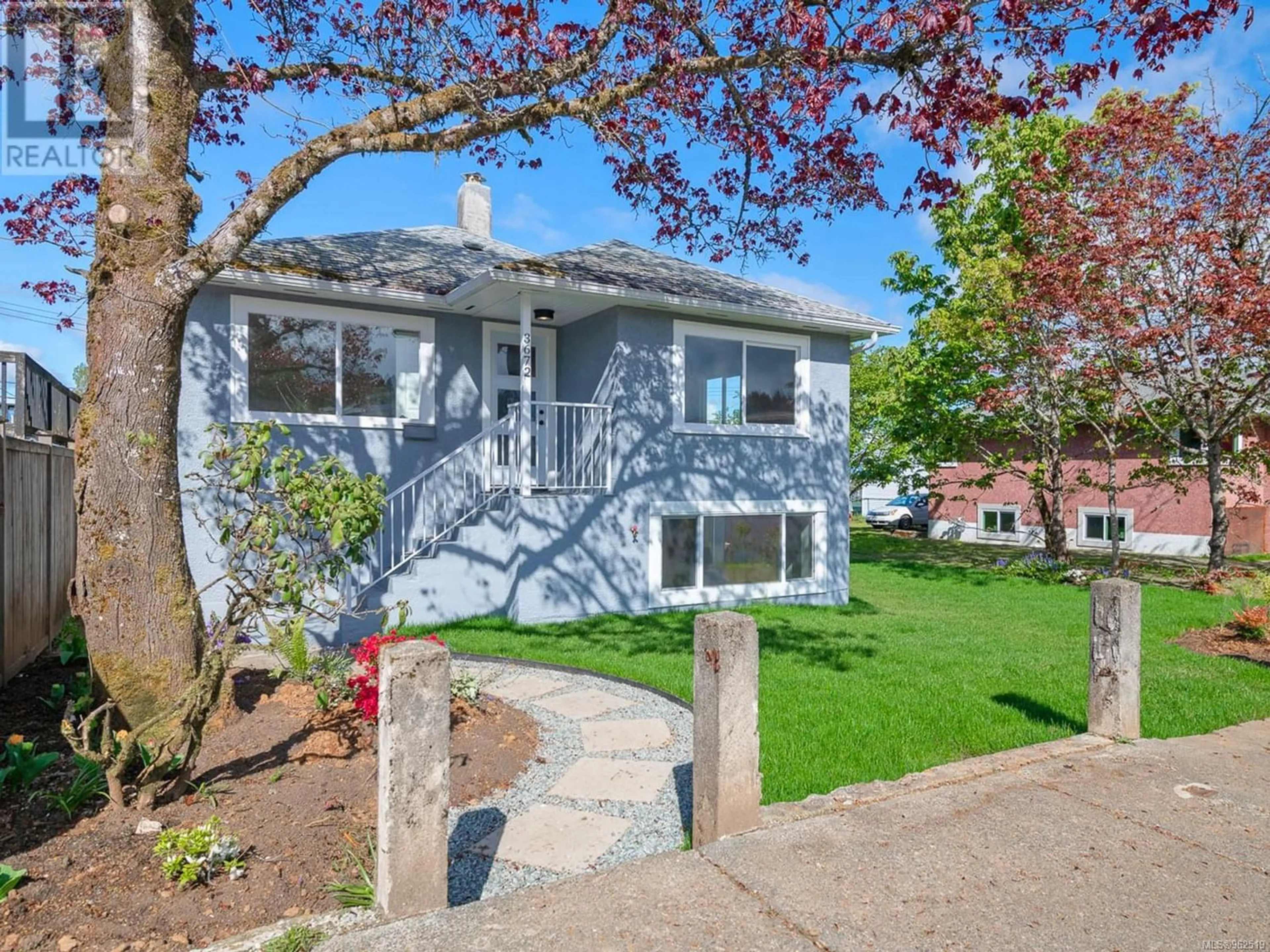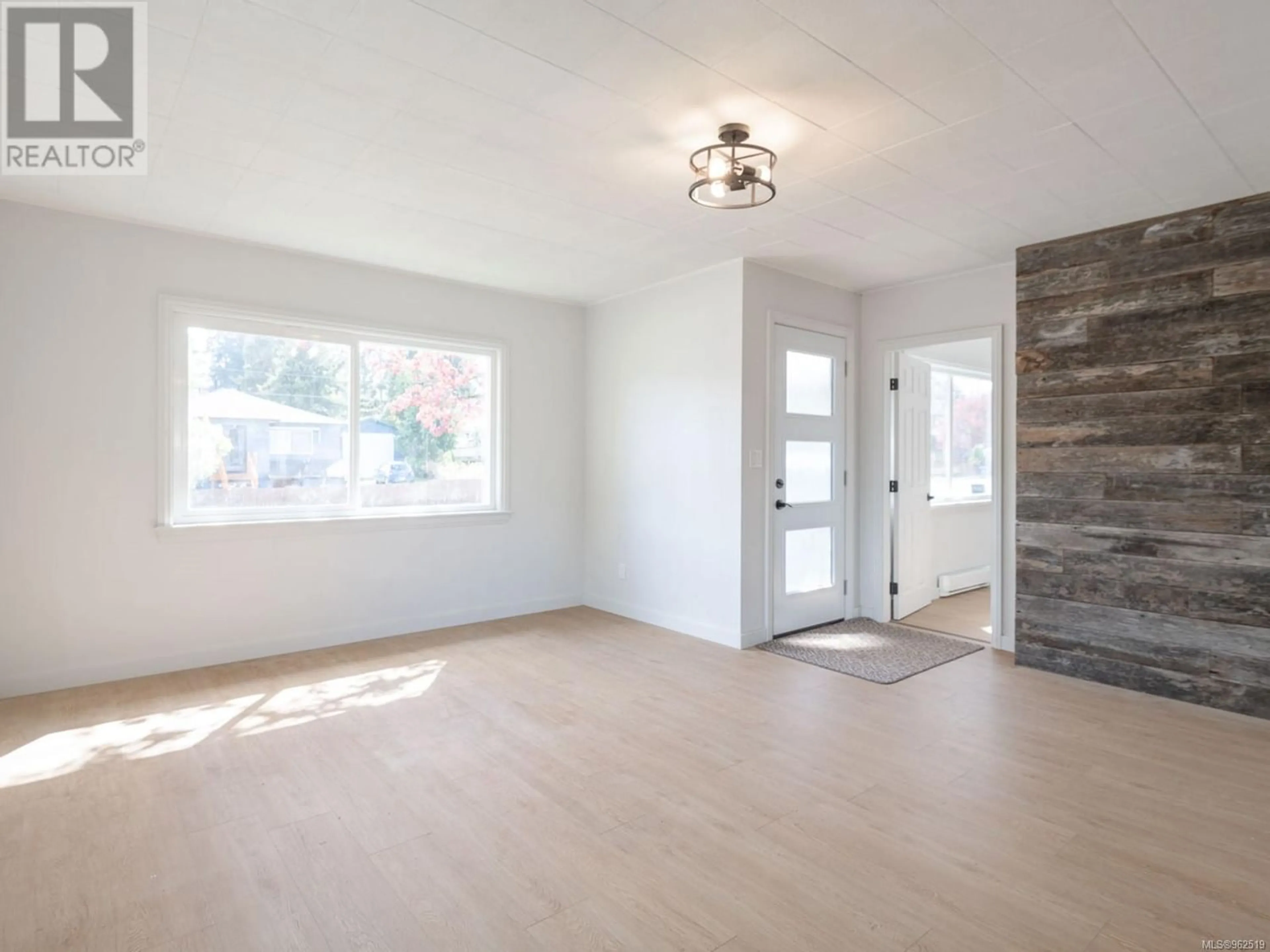3672 15th Ave, Port Alberni, British Columbia V9Y5C6
Contact us about this property
Highlights
Estimated ValueThis is the price Wahi expects this property to sell for.
The calculation is powered by our Instant Home Value Estimate, which uses current market and property price trends to estimate your home’s value with a 90% accuracy rate.Not available
Price/Sqft$395/sqft
Days On Market20 days
Est. Mortgage$2,405/mth
Tax Amount ()-
Description
Stunning Home Renovation! This home has been beautifully updated, inside and out, and from top to bottom. Entering on the main level, you are greeted by an open concept living room with an abundance of natural light from north and east facing windows, a ductless heat pump, and new flooring which flows directly into the modern kitchen. The kitchen enjoys shaker style cabinetry, large double sink, new stainless appliances, and shiplap detailing at the breakfast bar. A combination laundry/entrance room has walk-out access to the sundeck overlooking the back yard. The main level is completed by two bedrooms, and an updated bathroom with gorgeous soaker tub. Downstairs presents two generously sized bedrooms, a family room, a second updated bathroom, and walk-out access to the backyard. This floor also has roughed in plumbing for a second kitchen. The home has 200amp electrical service and vinyl thermal windows. The beautifully landscaped backyard is highlighted by a convenient detached workshop with laneway access and parking for additional vehicles, toys, boat, or an RV. Check out the professional photos and virtual tour, then call to arrange your private viewing. (id:39198)
Property Details
Interior
Features
Lower level Floor
Storage
4'0 x 3'3Bedroom
13'6 x 10'3Living room
13'0 x 12'0Bedroom
11'5 x 9'10Exterior
Parking
Garage spaces 3
Garage type -
Other parking spaces 0
Total parking spaces 3
Property History
 18
18



