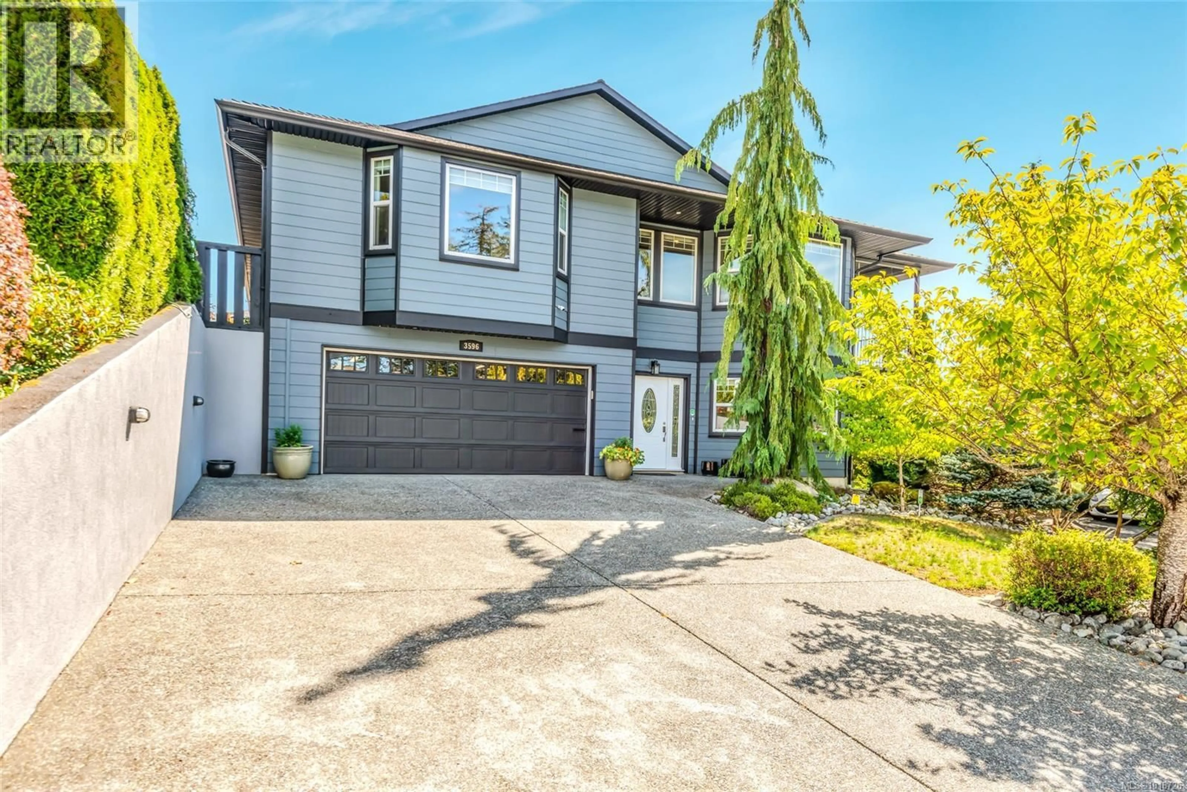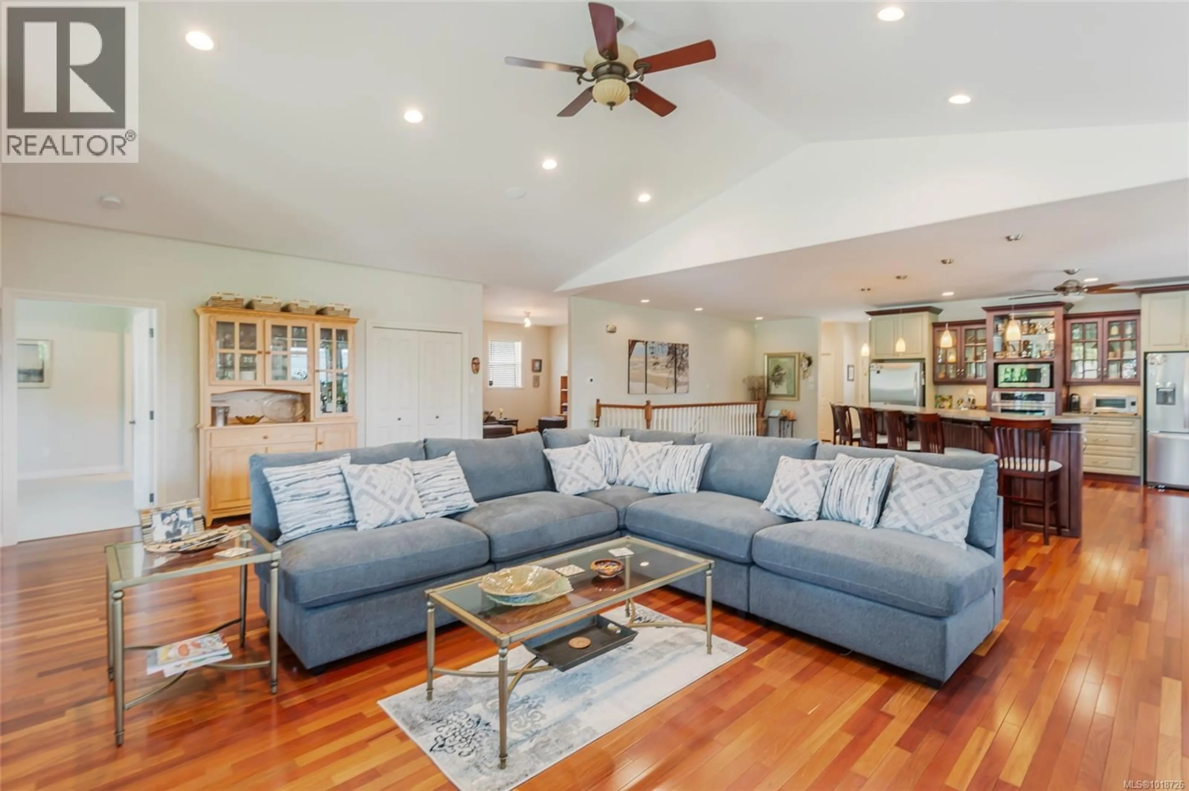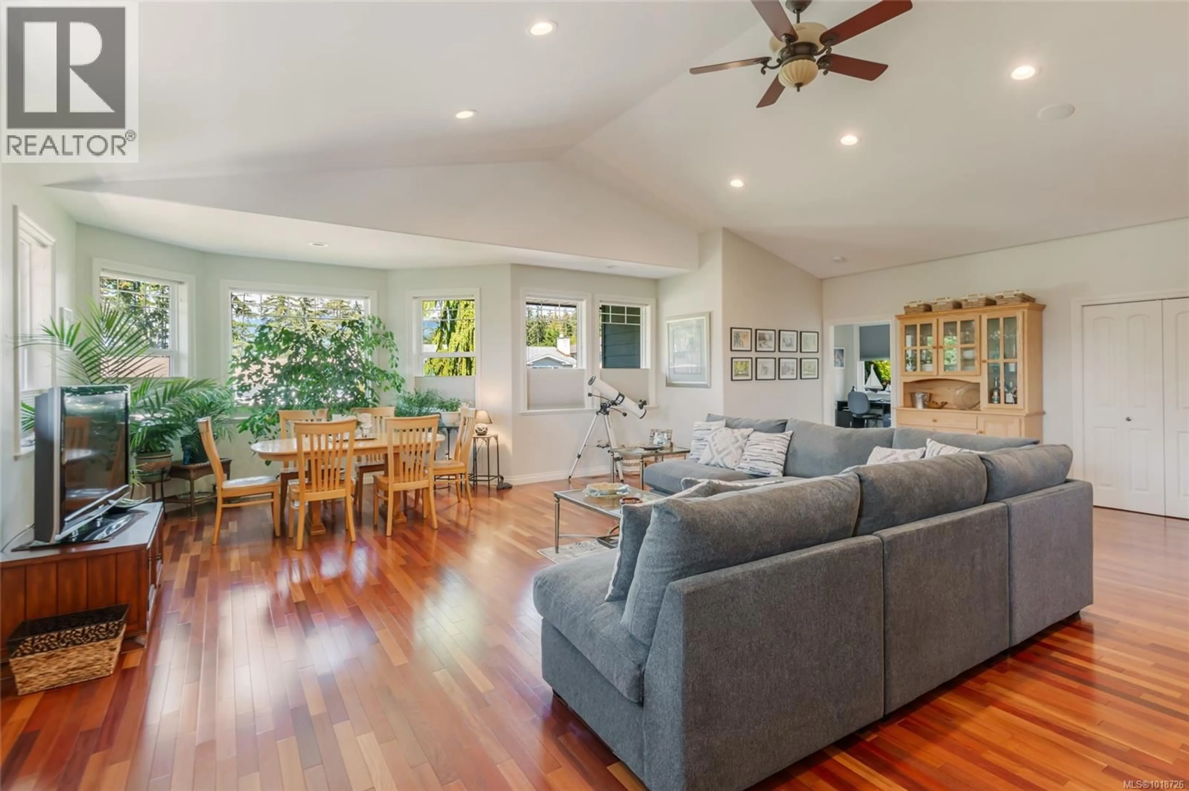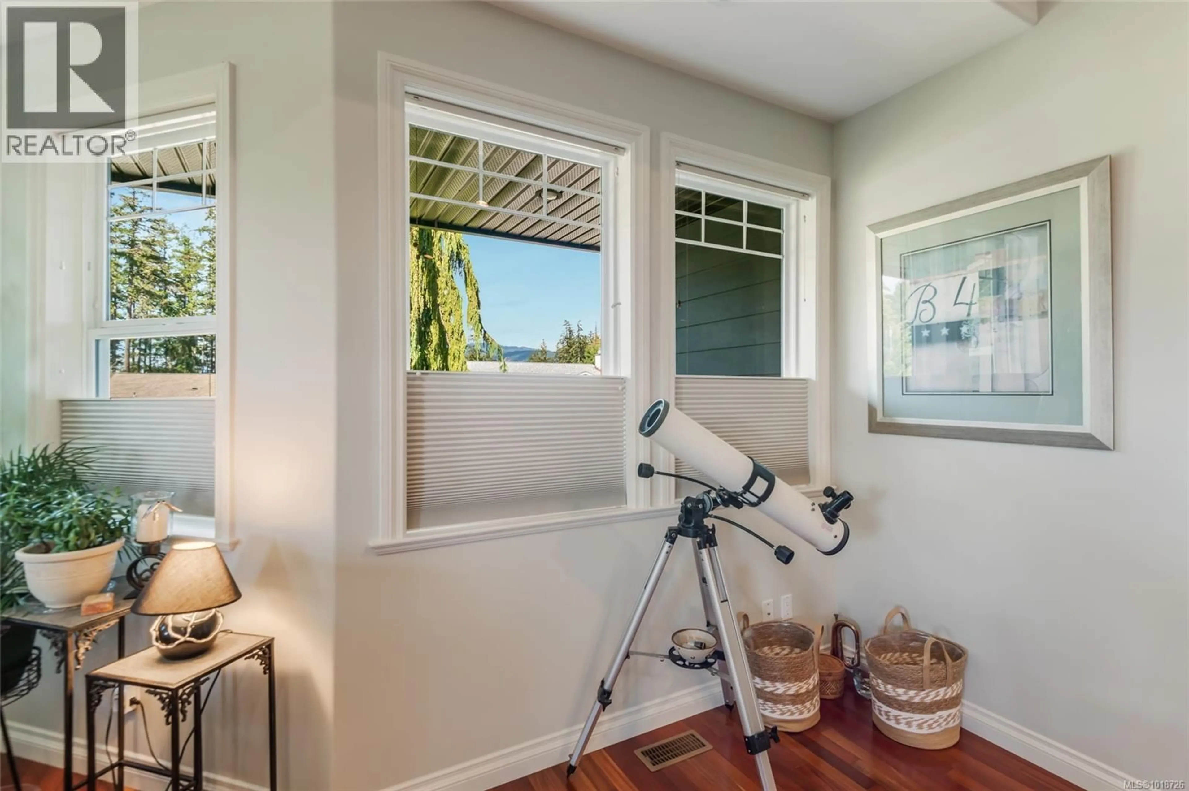3596 HUFF DRIVE, Port Alberni, British Columbia V9Y8B3
Contact us about this property
Highlights
Estimated valueThis is the price Wahi expects this property to sell for.
The calculation is powered by our Instant Home Value Estimate, which uses current market and property price trends to estimate your home’s value with a 90% accuracy rate.Not available
Price/Sqft$247/sqft
Monthly cost
Open Calculator
Description
Welcome to Sahara Heights, where quiet comfort meets mountain vistas and stunning sunsets. This property offers over 4,000 sqft of meticulously maintained living spaces to gather, unwind, and enjoy life from every angle. Step onto the expansive wraparound covered deck, and the landscape invites you to slow down and take it all in. The heart of the home is light-filled and welcoming, with airy vaulted ceilings and an expansive open-concept living and dining area. It’s a natural gathering place for everything from big family dinners to relaxed evenings with friends. It’s all anchored by a gourmet chef’s kitchen: a true creative hub. Large island, gas range, walk-in pantry, and loads of cabinetry. Step straight outside for morning coffee or sunset dinners on the deck, where the view is equally stunning from dawn until dusk. And when you need a little privacy? There are multiple distinct spaces to spread out. On the main level, everyday routines feel like upgrades. The primary and secondary bedrooms include ensuites with heated floors and Luxe bidets, and a walk-in-shower in the primary. A spacious den and a dedicated laundry room round out the main level’s thoughtful layout. Downstairs, a separate entrance opens to a versatile lower level with in-law suite potential. You’ll find a large living area, rec room, two more bedrooms, a full bathroom (with Luxe bidet and heated floors), plus a cold room/wine cellar. Both floors feature level outdoor access - a thoughtful touch that makes indoor-outdoor living easy, no matter where you are in the home. Outside, the professionally landscaped yard with cedar hedges and mature trees offers privacy and calm. The fully fenced backyard is ideal for relaxing, playing, or entertaining. There’s also an attached double garage, covered carport for your RV or boat, and laneway access. All just minutes from schools, shopping, recreation, trails, the multiplex, and arena. Reach out any time to arrange a private viewing. (id:39198)
Property Details
Interior
Features
Main level Floor
Ensuite
Dining room
14'11 x 14'0Primary Bedroom
13'8 x 16'3Bedroom
14'11 x 14'1Exterior
Parking
Garage spaces -
Garage type -
Total parking spaces 4
Property History
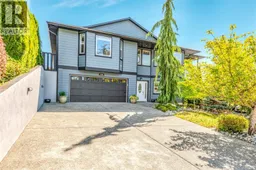 35
35
