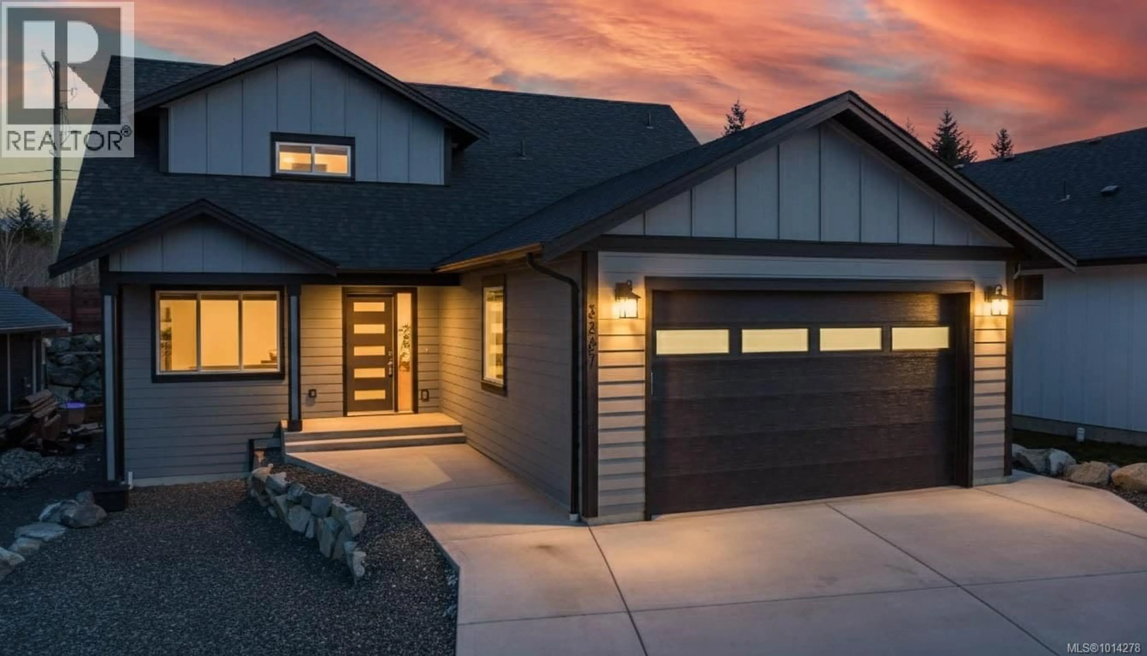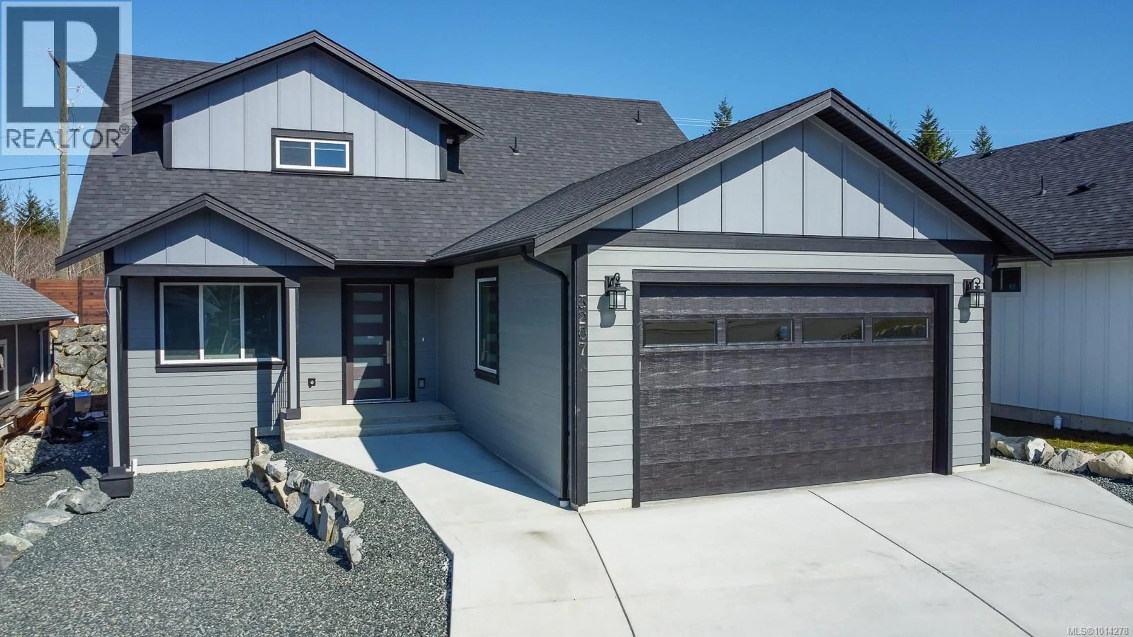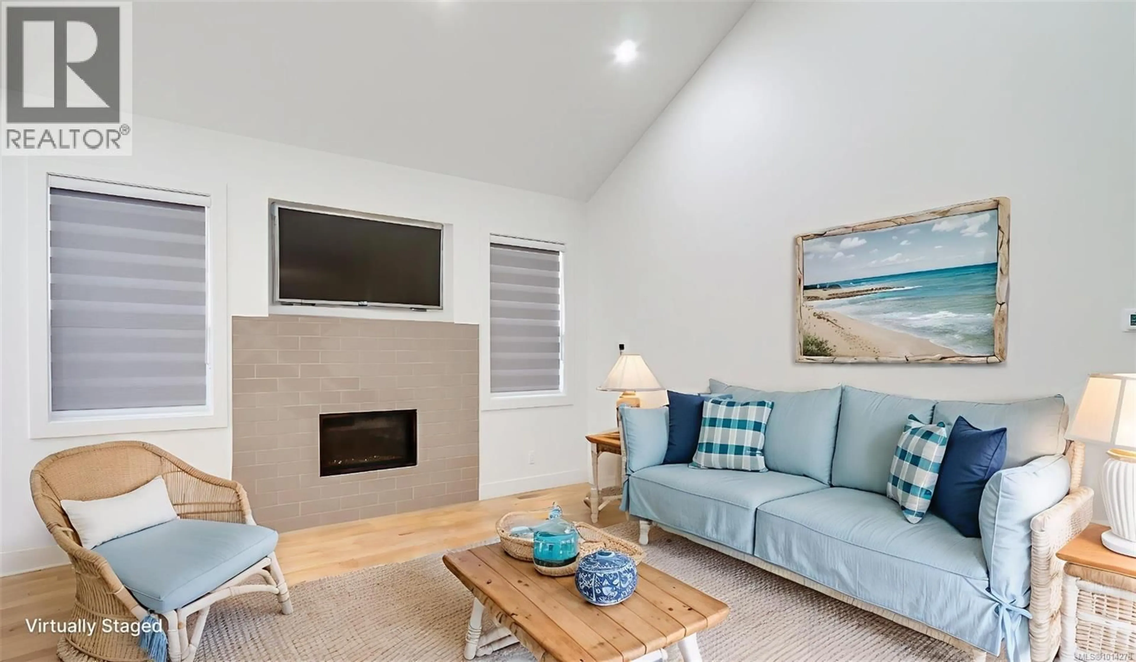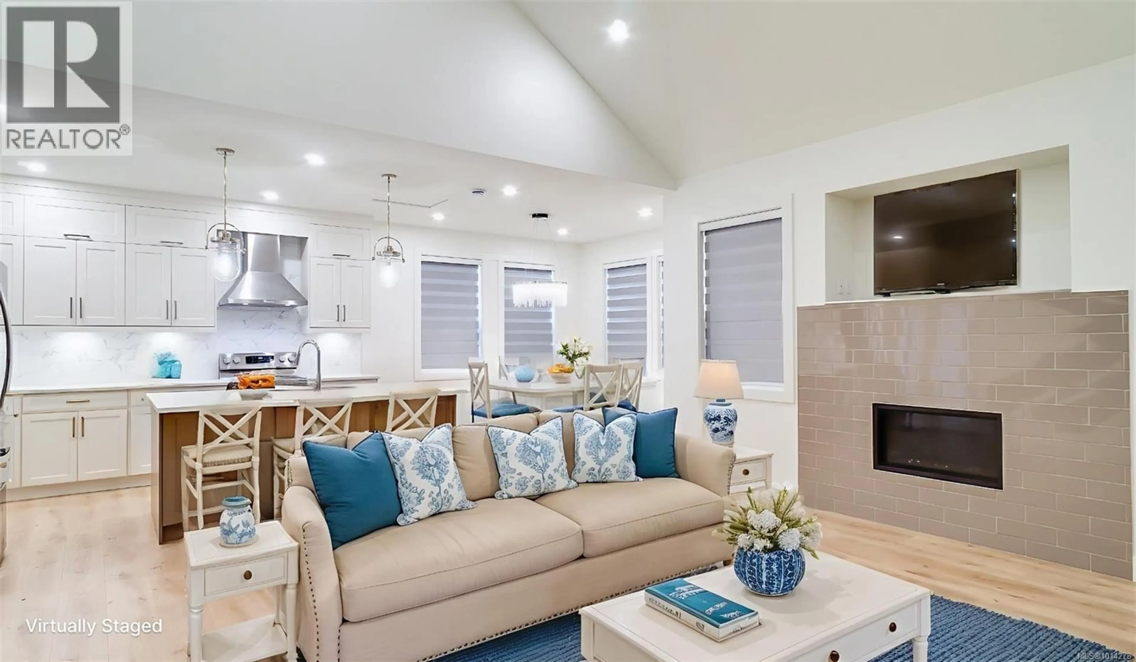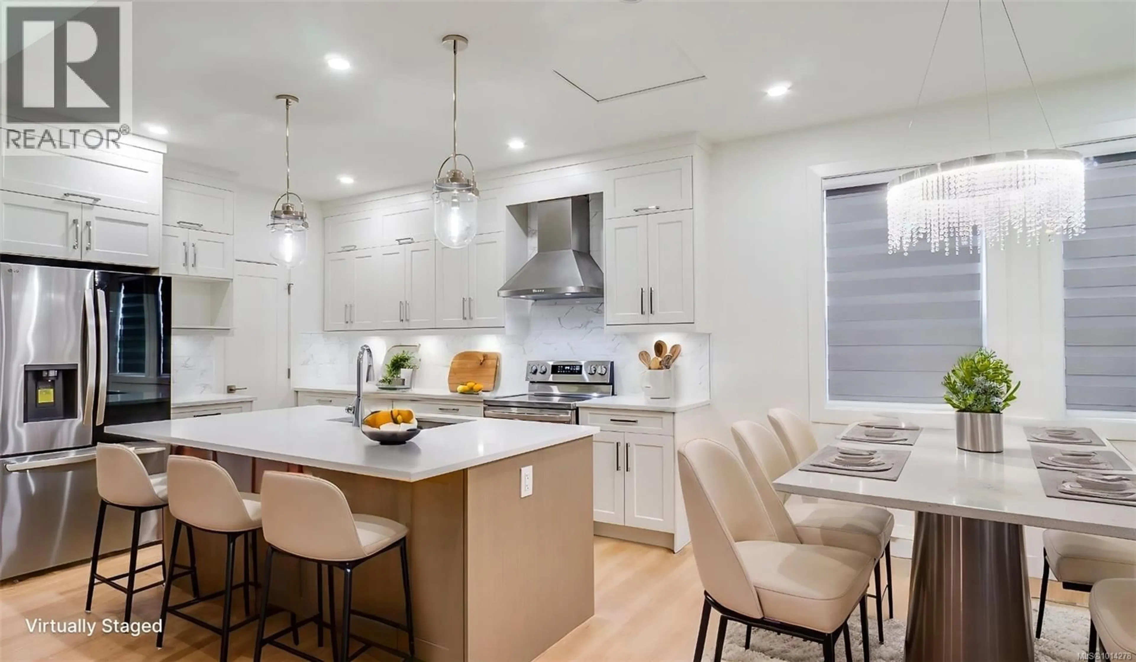3207 FERNWOOD LANE, Port Alberni, British Columbia V9Y0C5
Contact us about this property
Highlights
Estimated valueThis is the price Wahi expects this property to sell for.
The calculation is powered by our Instant Home Value Estimate, which uses current market and property price trends to estimate your home’s value with a 90% accuracy rate.Not available
Price/Sqft$457/sqft
Monthly cost
Open Calculator
Description
Discover luxury living in one of Port Alberni’s most desirable neighborhoods. This executive home offers elegance and modern comfort. The main level boasts a spacious open concept layout, accentuated by a cathedral ceiling in the main living area where you can cozy up next to the warm gas fireplace, perfect for relaxing evenings. The kitchen is equipped with a pantry, a large island, sleek quartz countertops, and modern appliances. Enjoy the luxury of a primary bedroom on the main floor complete with a 5-piece ensuite and a spacious walk-in closet. A convenient den and a stylish 2-piece bathroom complete the main level. The upper level features a creative loft design with 2 more spacious bedrooms and a full bathroom provide ample space for family or guests. Step outside to a covered patio with direct access from both the primary bedroom and the kitchen, perfect for entertaining or quiet mornings. There is plenty of storage with the extra large 500 sq. ft. garage, a highly functional, flexible multi-purpose space that goes well beyond simple vehicle storage. This is a structurally engineered home with shear walls and engineered beams, designed for exceptional strength, stability, and load resistance. Don’t miss your opportunity to own a piece of Port Alberni’s finest real estate. (id:39198)
Property Details
Interior
Features
Second level Floor
Bathroom
Bedroom
12'11 x 9'11Bedroom
14'0 x 10'0Exterior
Parking
Garage spaces -
Garage type -
Total parking spaces 2
Property History
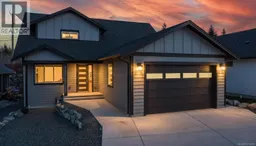 46
46
