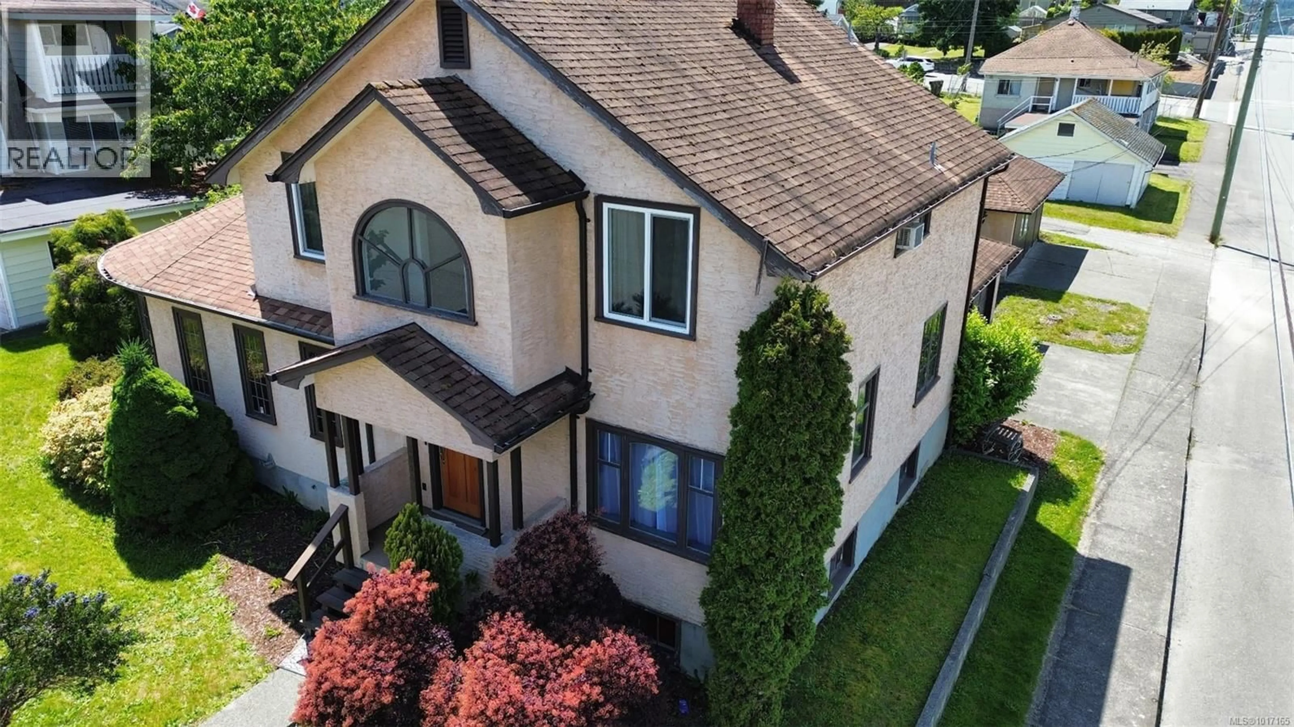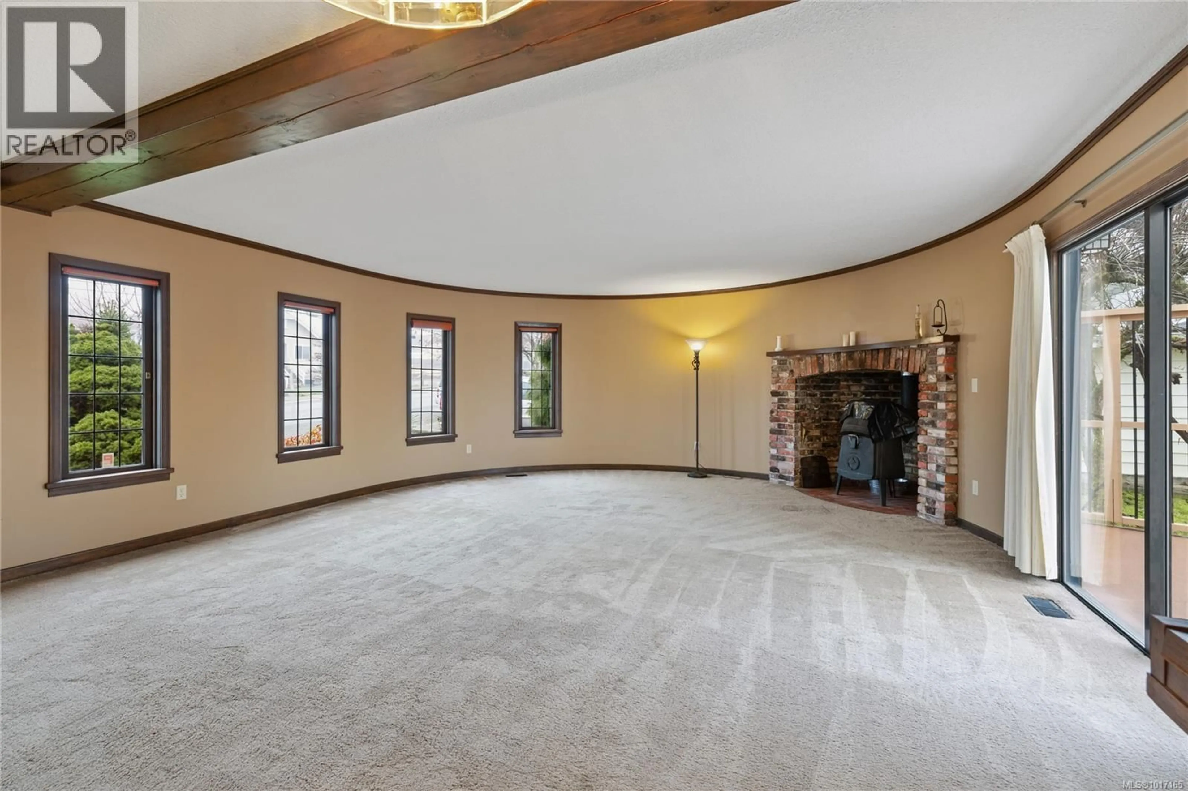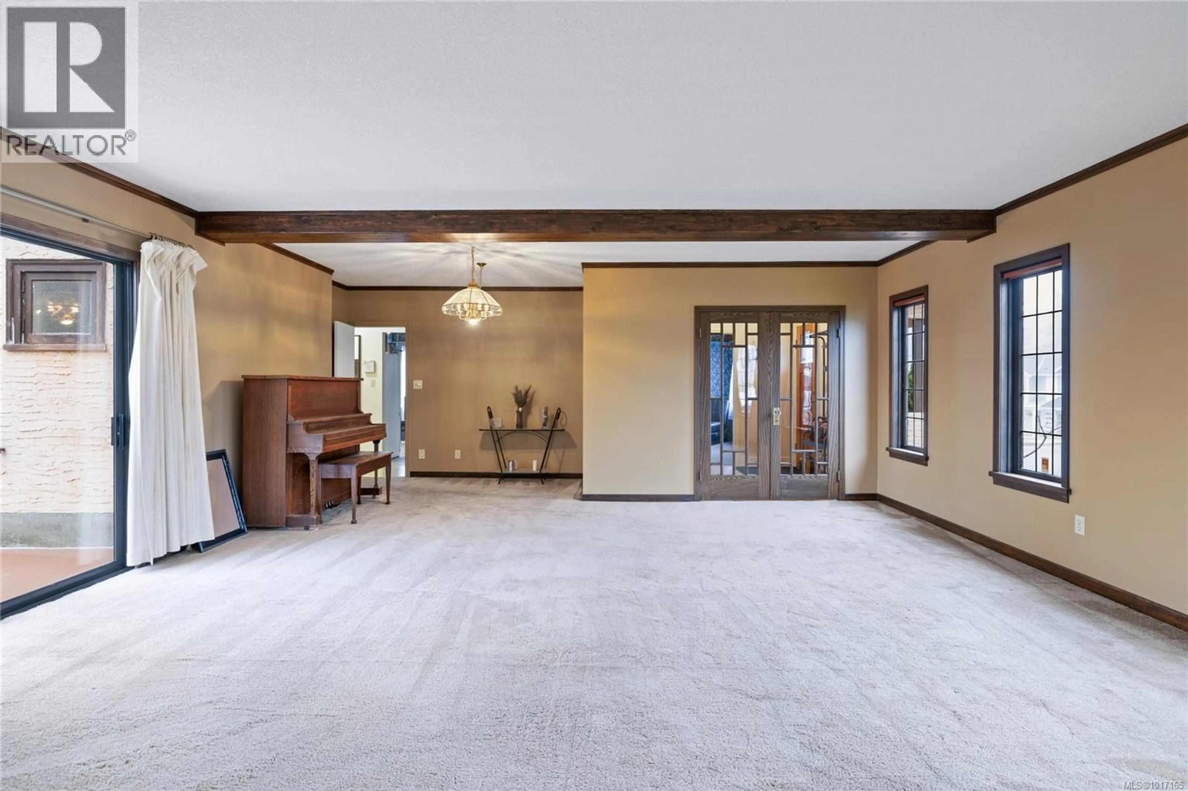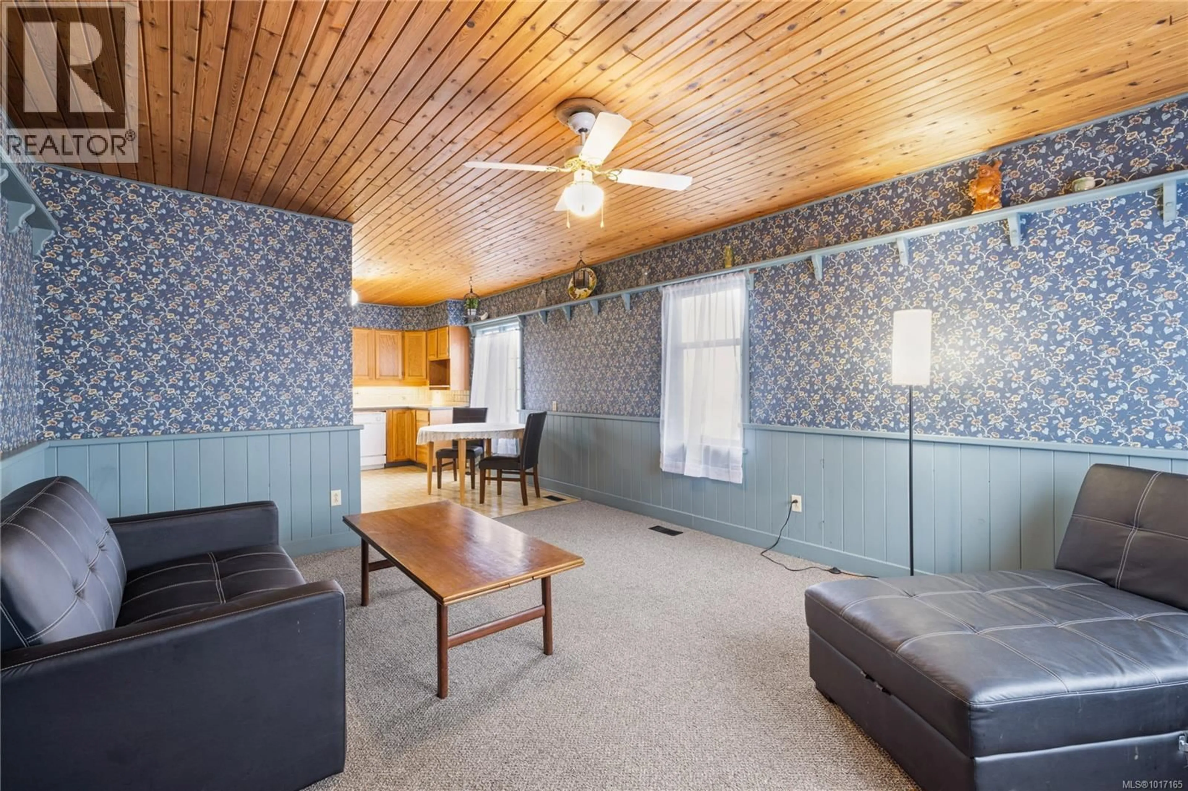3084 11TH AVENUE, Port Alberni, British Columbia V9Y2R2
Contact us about this property
Highlights
Estimated valueThis is the price Wahi expects this property to sell for.
The calculation is powered by our Instant Home Value Estimate, which uses current market and property price trends to estimate your home’s value with a 90% accuracy rate.Not available
Price/Sqft$189/sqft
Monthly cost
Open Calculator
Description
Charming Character Home with Two Detached Shops & Suite Potential! Welcome to this unique and versatile character home full of charm and opportunity! Perfectly situated on a generous lot, this property offers two detached garages/shops with ample power—ideal for a home-based business, hobbyist, or serious workshop needs. Step inside to a spacious living room filled with natural light, featuring an original fireplace that adds warmth and timeless character. The home offers classic appeal with room to modernize and make it your own. Downstairs, the full basement offers excellent suite potential, with a separate entrance and the layout to accommodate a mortgage helper or extended family space. Whether you're looking to live, work, or invest, this property offers a rare combination of charm, space, and function. (id:39198)
Property Details
Interior
Features
Other Floor
Bathroom
4' x 5'Exterior
Parking
Garage spaces -
Garage type -
Total parking spaces 2
Property History
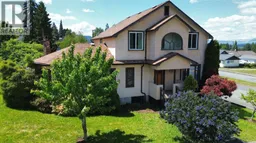 42
42

