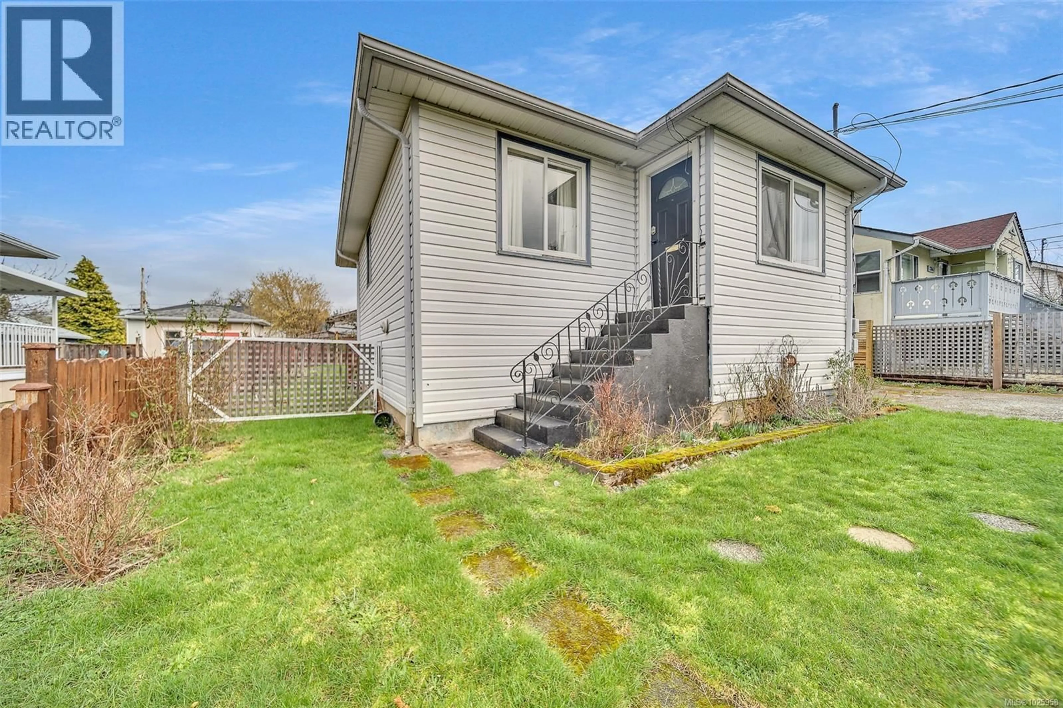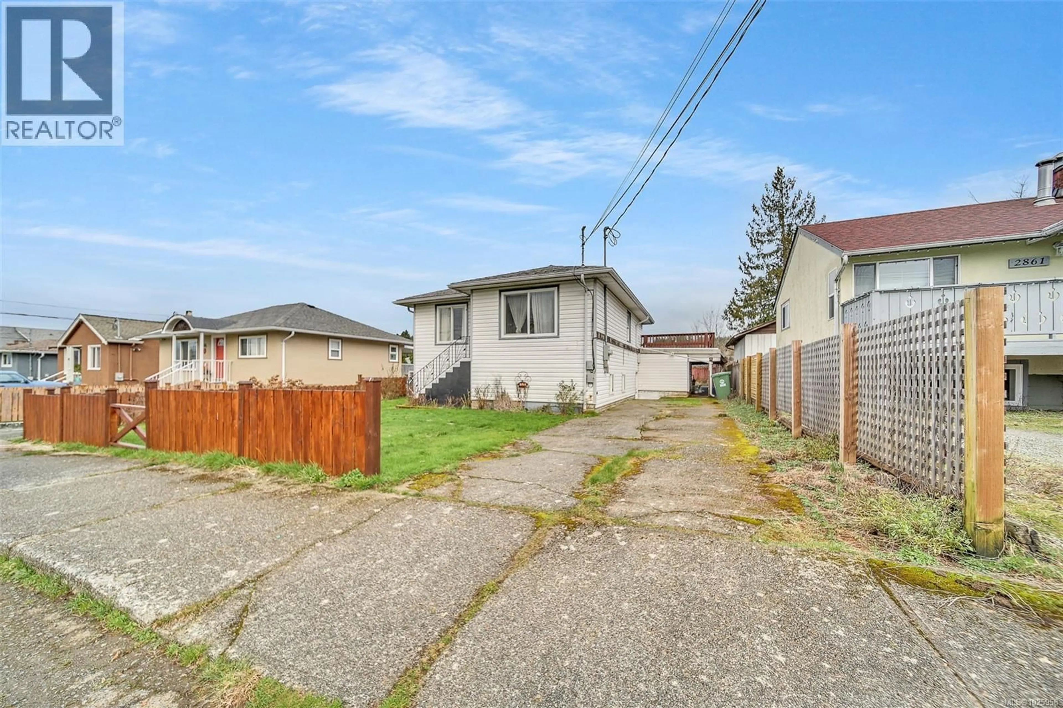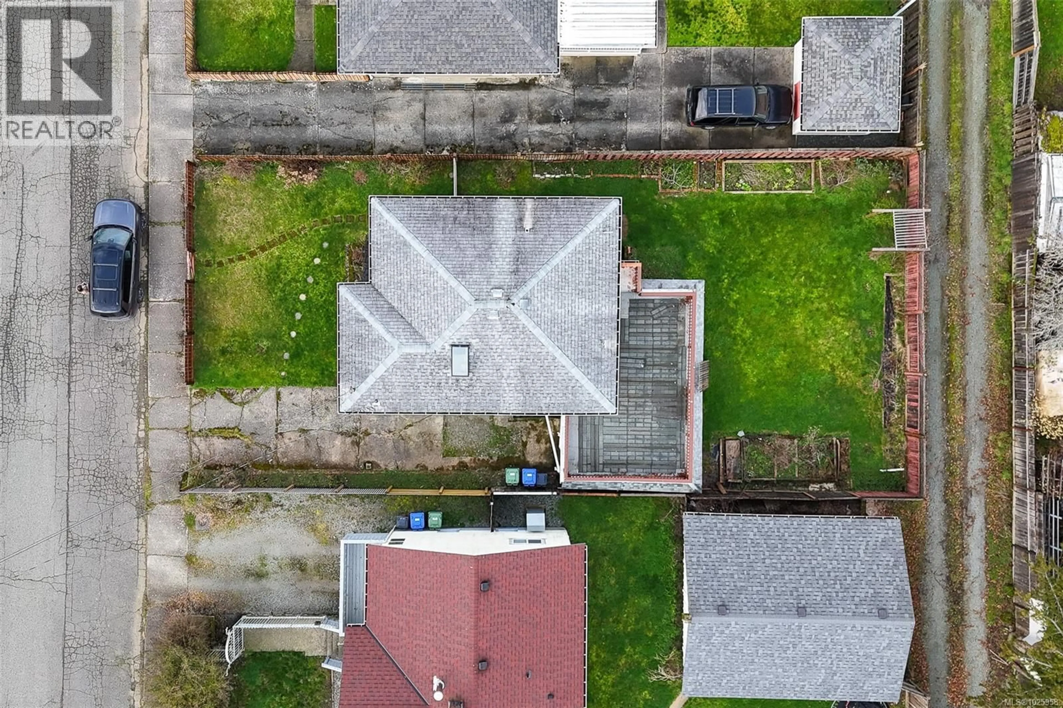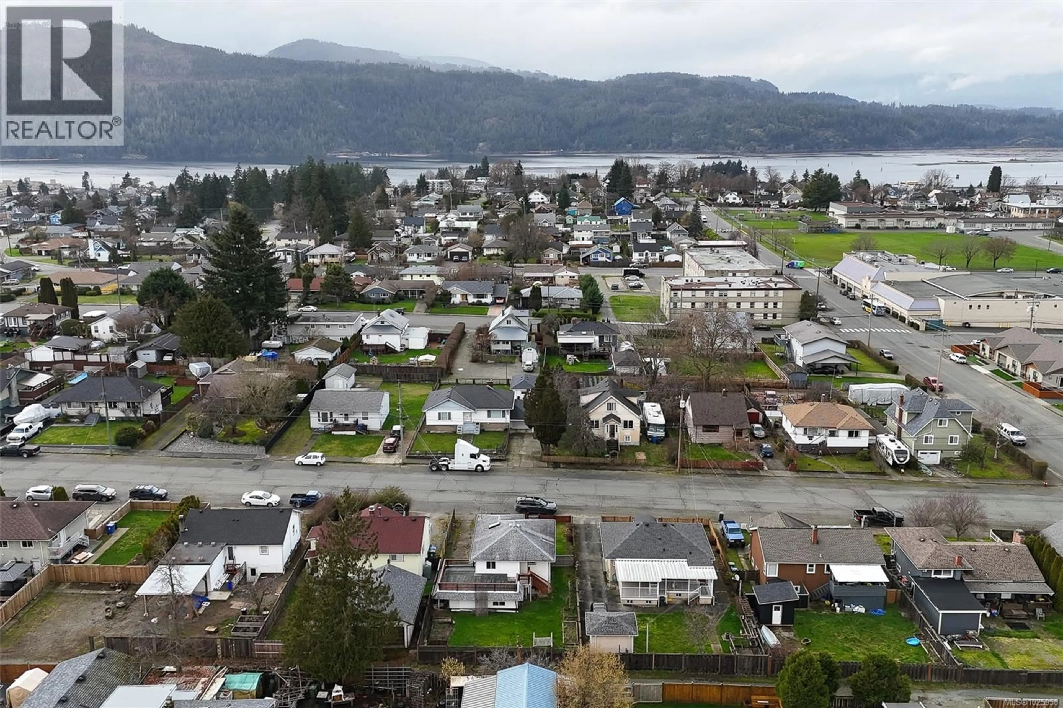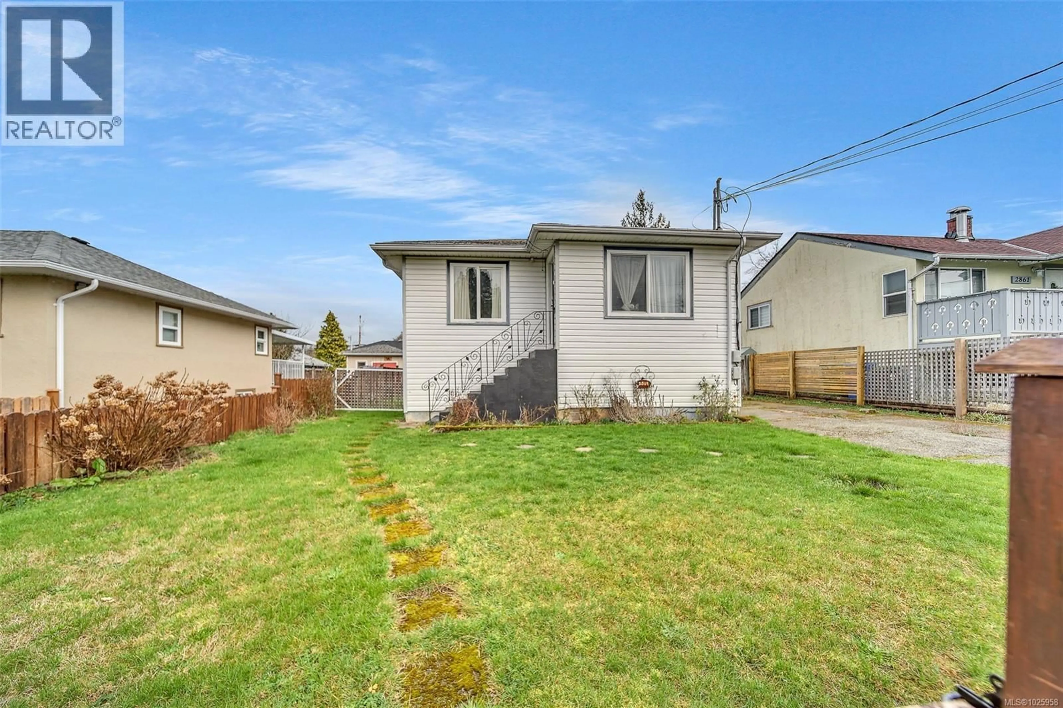2869 12TH AVENUE, Port Alberni, British Columbia V9Y2T3
Contact us about this property
Highlights
Estimated valueThis is the price Wahi expects this property to sell for.
The calculation is powered by our Instant Home Value Estimate, which uses current market and property price trends to estimate your home’s value with a 90% accuracy rate.Not available
Price/Sqft$308/sqft
Monthly cost
Open Calculator
Description
Home suite home! This home in a desirable neighborhood offers a 2 bedroom, 1 bathroom suite upstairs with direct access to the backyard & back deck. The lower level offers a 2 bedroom & den suite that has been newly updated. Updates include: vinyl windows, 200 amp electrical, a natural gas furnace, updated appliances, and more! Each suite is completely self sufficient with their own laundry and separate entrances. All recently updated & ready to move in! Ideal location close to groceries, parks & schools. (id:39198)
Property Details
Interior
Features
Lower level Floor
Bathroom
9'2 x 5Bedroom
9'1 x 12'5Primary Bedroom
10'9 x 13'11Den
Exterior
Parking
Garage spaces -
Garage type -
Total parking spaces 2
Property History
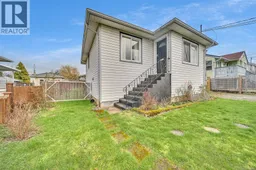 30
30
