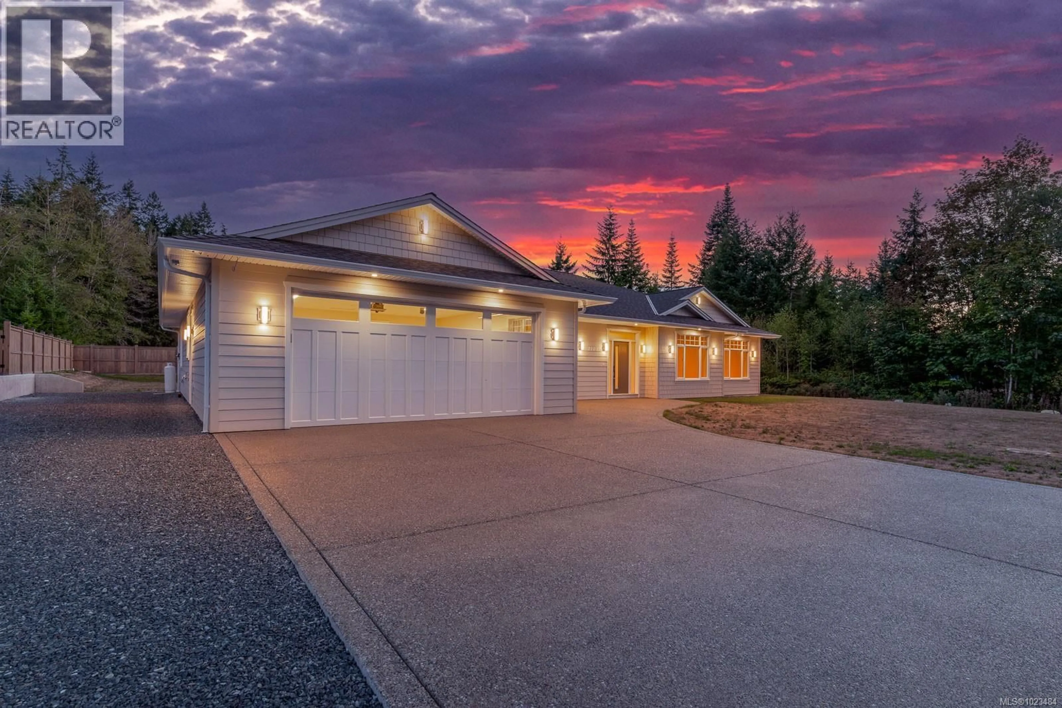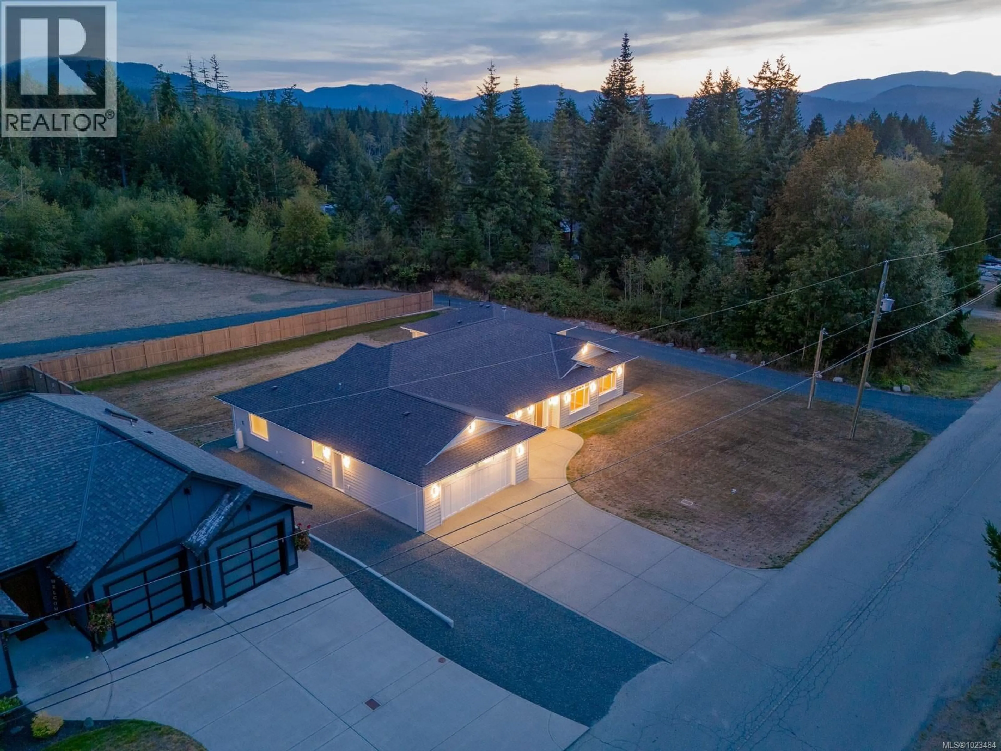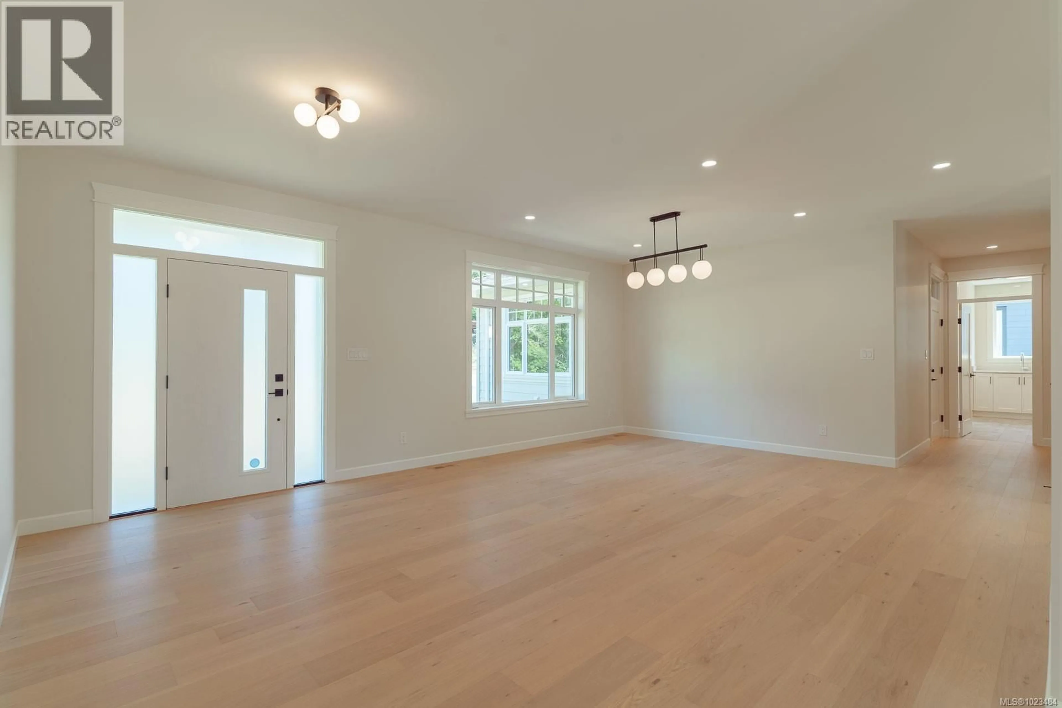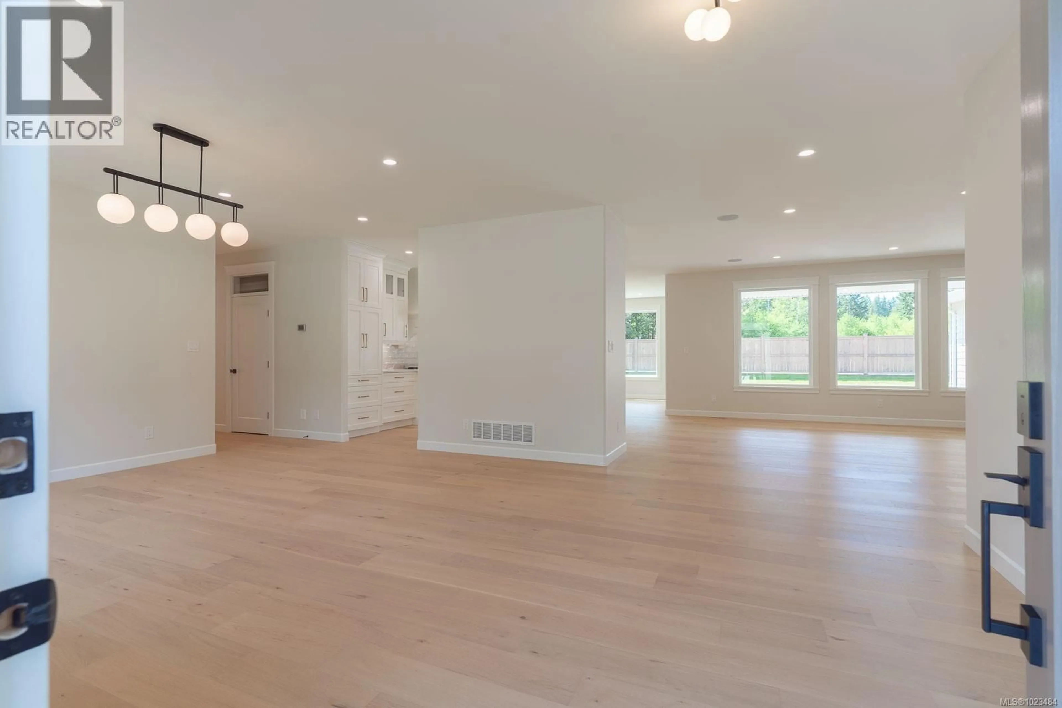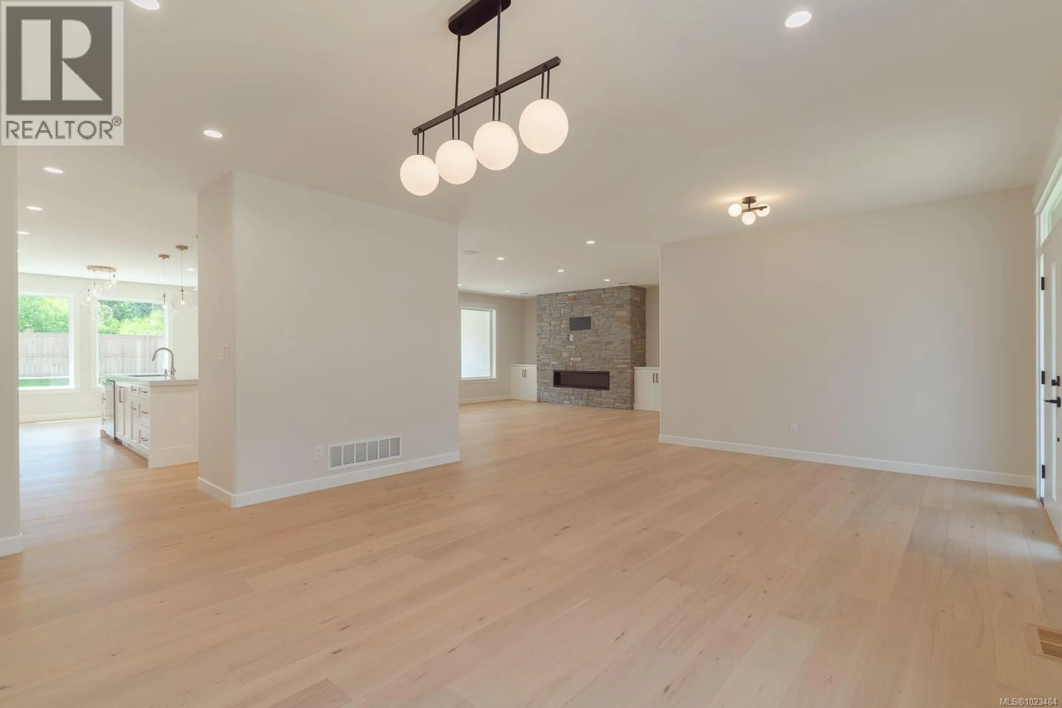2780 BURDE STREET, Port Alberni, British Columbia V9Y7M4
Contact us about this property
Highlights
Estimated valueThis is the price Wahi expects this property to sell for.
The calculation is powered by our Instant Home Value Estimate, which uses current market and property price trends to estimate your home’s value with a 90% accuracy rate.Not available
Price/Sqft$397/sqft
Monthly cost
Open Calculator
Description
Luxury Executive Home with Suite – Nature & City Living Combined. Brand new and impeccably designed, this 3,400 sq ft luxury executive home offers refined living with thoughtful flexibility. Located on a .36-acre lot within city limits and just 1 km from the scenic Log Train Trail, enjoy nature at your doorstep without sacrificing urban convenience. The grand entrance welcomes you into an open-concept main living area featuring engineered hardwood floors and high-end lighting. A stone-faced gas fireplace anchors the spacious living room, which flows seamlessly into the formal dining area and a covered back patio—perfect for entertaining year-round. The gourmet kitchen is a chef’s dream with quartz countertops, stainless steel appliances, and a large pantry for added functionality. The main level also includes two additional bedrooms, a stylish 4-piece bath, laundry, and a spacious master suite with a walk-in closet and a spa-inspired ensuite featuring a custom shower and soaker tub. Adding to the home’s appeal is a self-contained 1-bedroom suite—ideal for extended family or rental income. Complete with its own entrance, parking, full kitchen, dining space, and a 4-piece bath, it offers privacy and independence. The private backyard is partially fenced, RV-ready with a dedicated hook-up and dump station, and powered to the back corner—ideal for a workshop or future outdoor living features. Additional highlights include rough-ins for a sprinkler system, security, and built-in vacuum. This property offers the perfect blend of luxury, flexibility, and natural beauty—ideal for multigenerational families or discerning buyers seeking space, comfort, and opportunity. (id:39198)
Property Details
Interior
Features
Main level Floor
Dining room
13'9 x 17'6Kitchen
13'9 x 9'8Bathroom
Bedroom
13'0 x 13'6Exterior
Parking
Garage spaces -
Garage type -
Total parking spaces 2
Property History
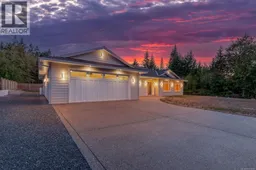 66
66
