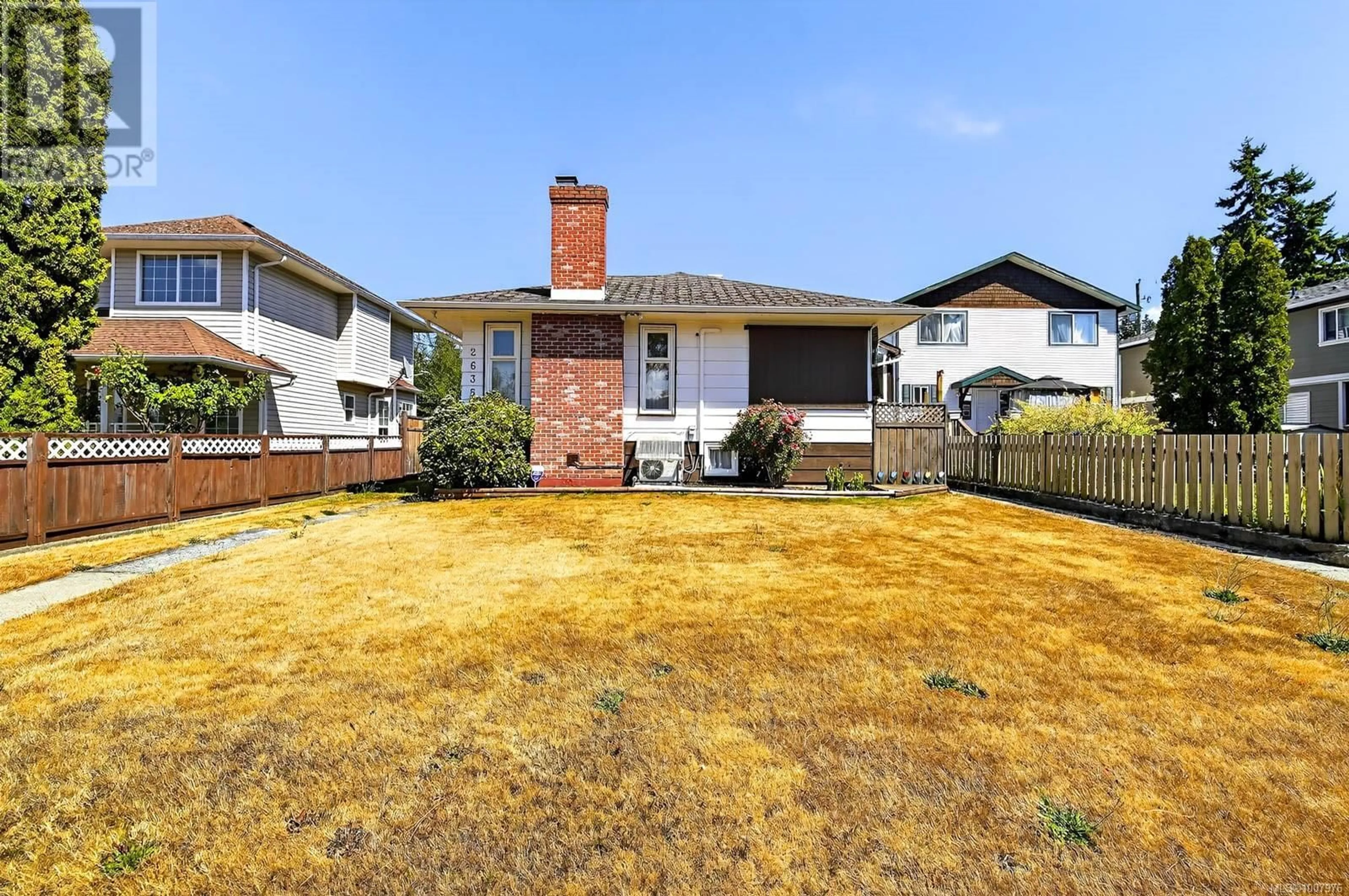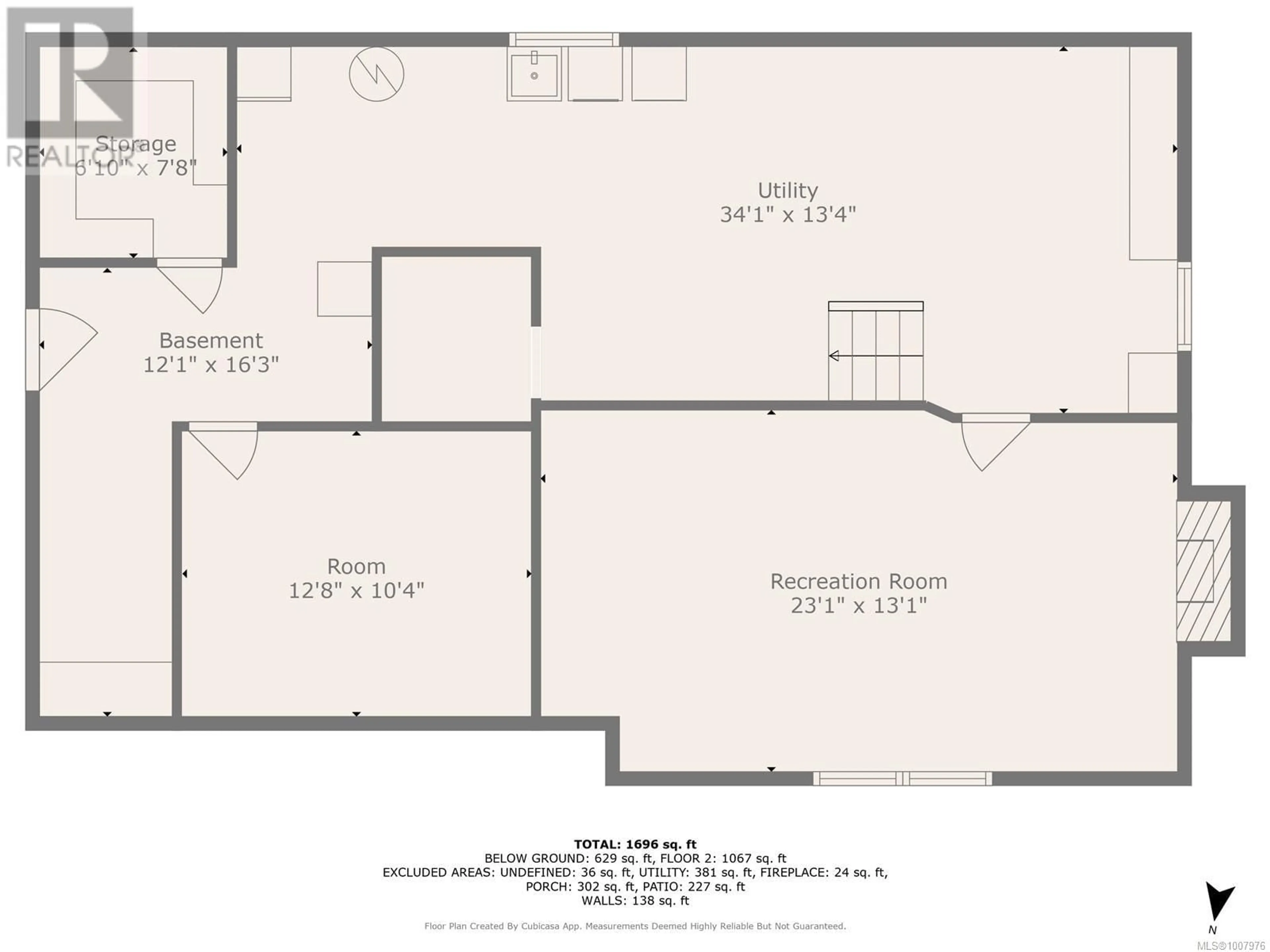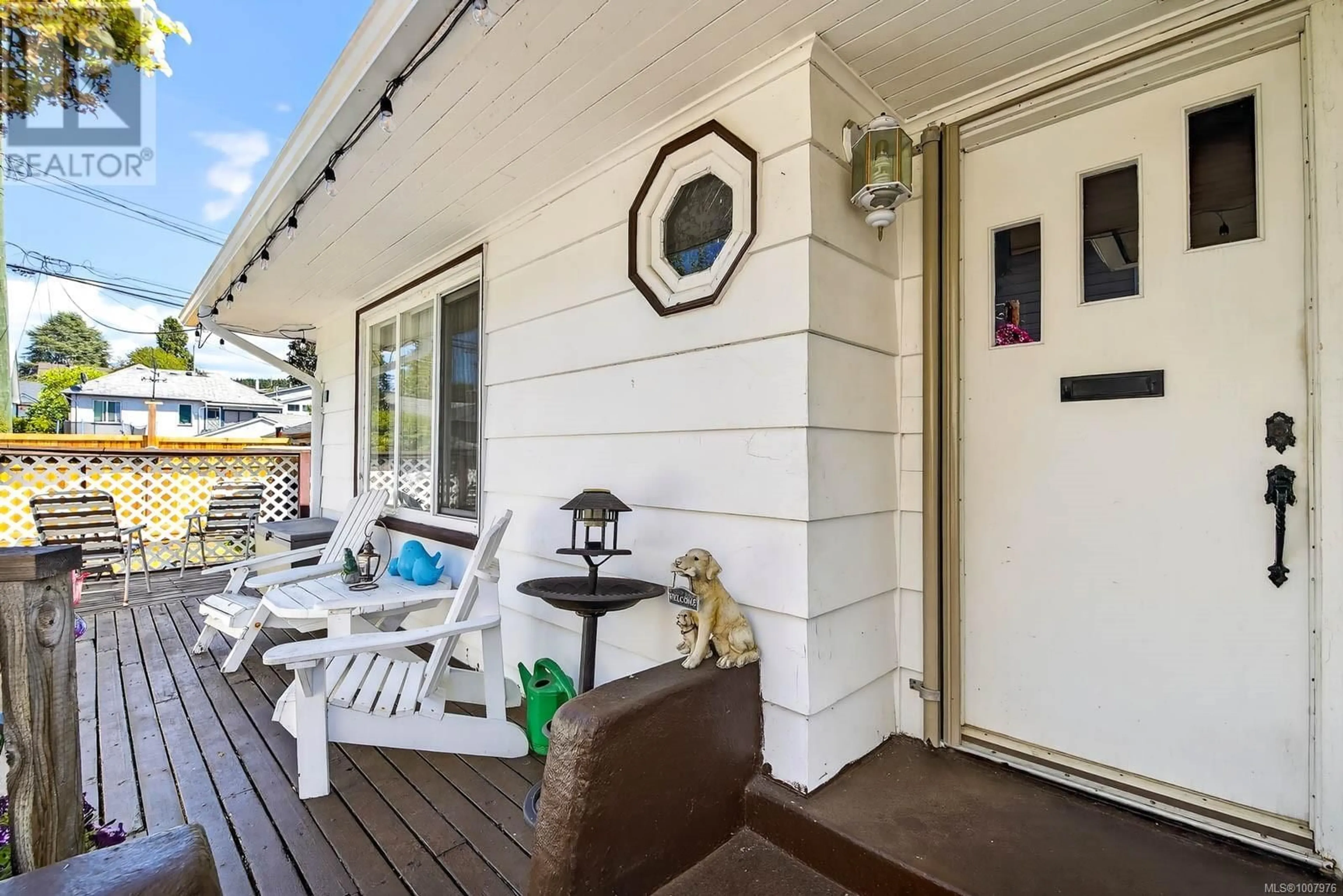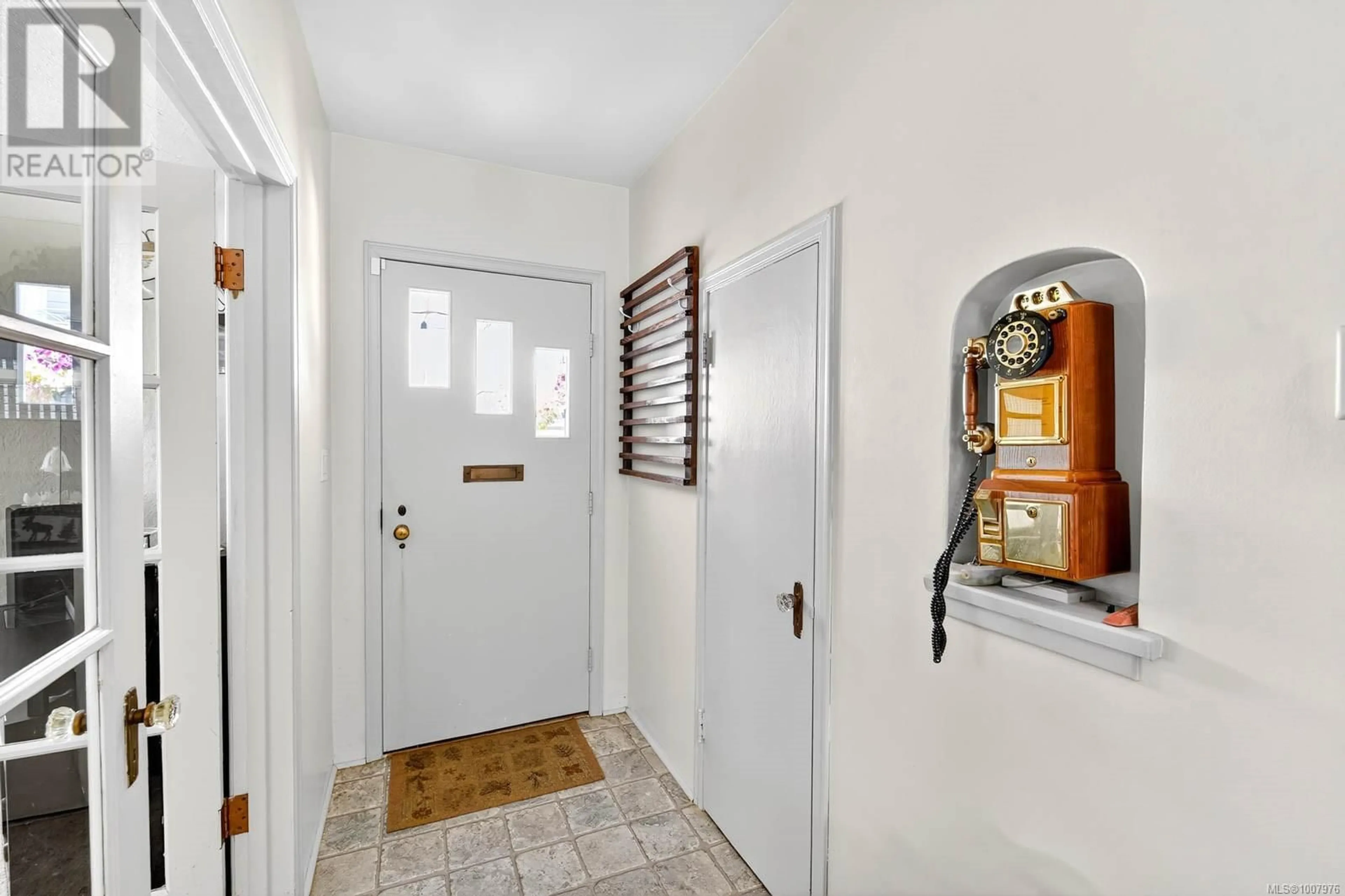2635 5TH AVENUE, Port Alberni, British Columbia V9Y2G2
Contact us about this property
Highlights
Estimated valueThis is the price Wahi expects this property to sell for.
The calculation is powered by our Instant Home Value Estimate, which uses current market and property price trends to estimate your home’s value with a 90% accuracy rate.Not available
Price/Sqft$252/sqft
Monthly cost
Open Calculator
Description
CHARMING 3 BEDROOM HOME WITH DETACHED SHOP! The main floor of this home features two bedrooms, one bathroom, spacious kitchen, nice size diningroom and a very large livingroom with a propane fireplace and ample amount of natural light. The basement includes one more bedroom a 23'x13' recreation room and a massive 34'x13' utiliy area. Step outside to discover a fantastic detached workshop, ideal for the hobbyist, DIY enthusiasts, or anyone in need of extra storage space. Located in a great neighborhood, this home is just minutes away from parks, shopping, and local dining options. Dont' miss this chance in making this charming home your own! Schedule a showing today and discover all the posibilities this home has to offer. (id:39198)
Property Details
Interior
Features
Lower level Floor
Bedroom
10'4 x 12'8Storage
6'10 x 7'8Utility room
13'4 x 34'1Recreation room
13'1 x 23'1Exterior
Parking
Garage spaces -
Garage type -
Total parking spaces 3
Property History
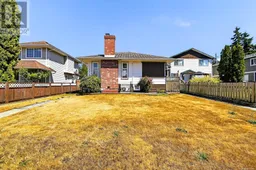 37
37
