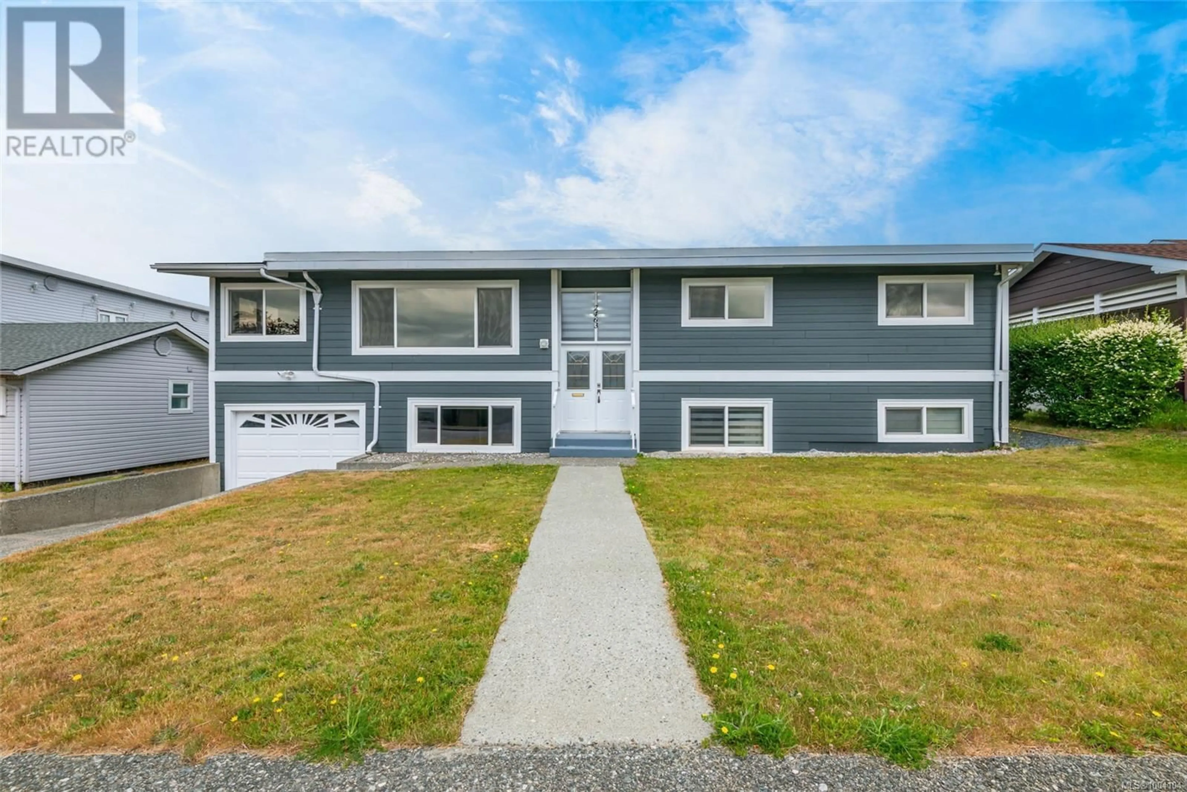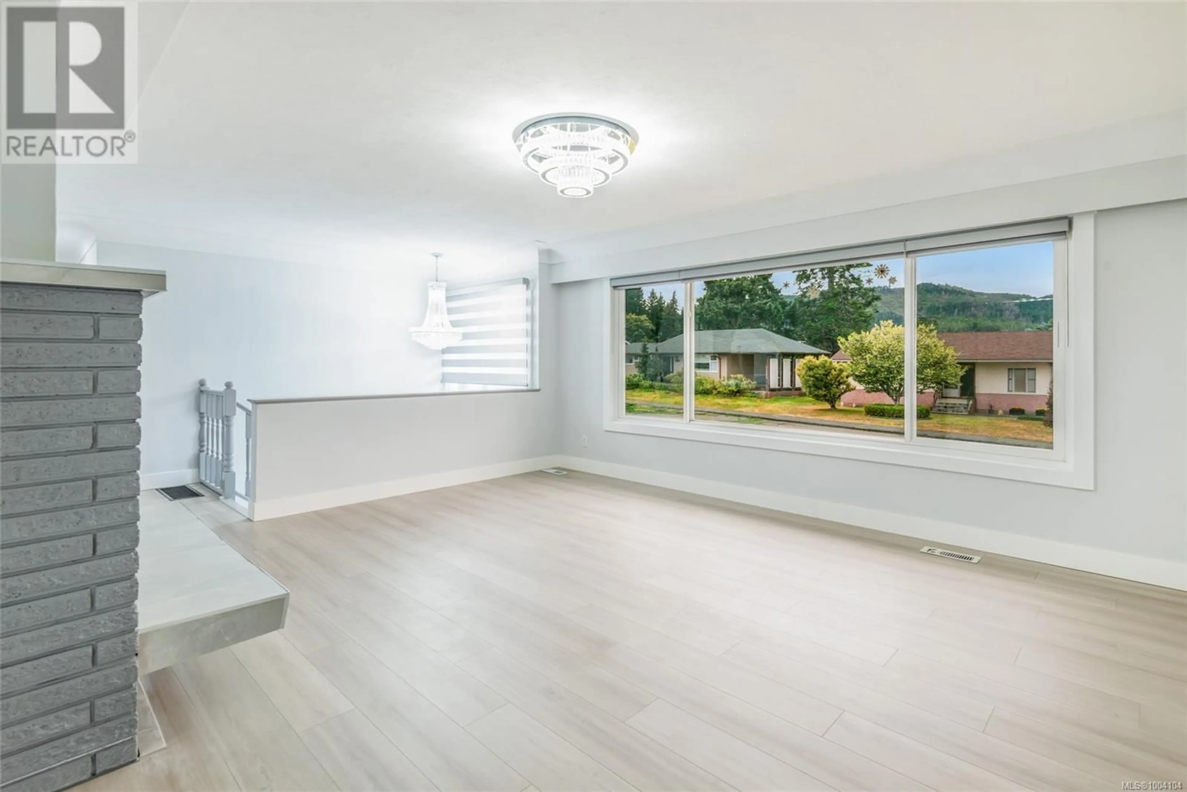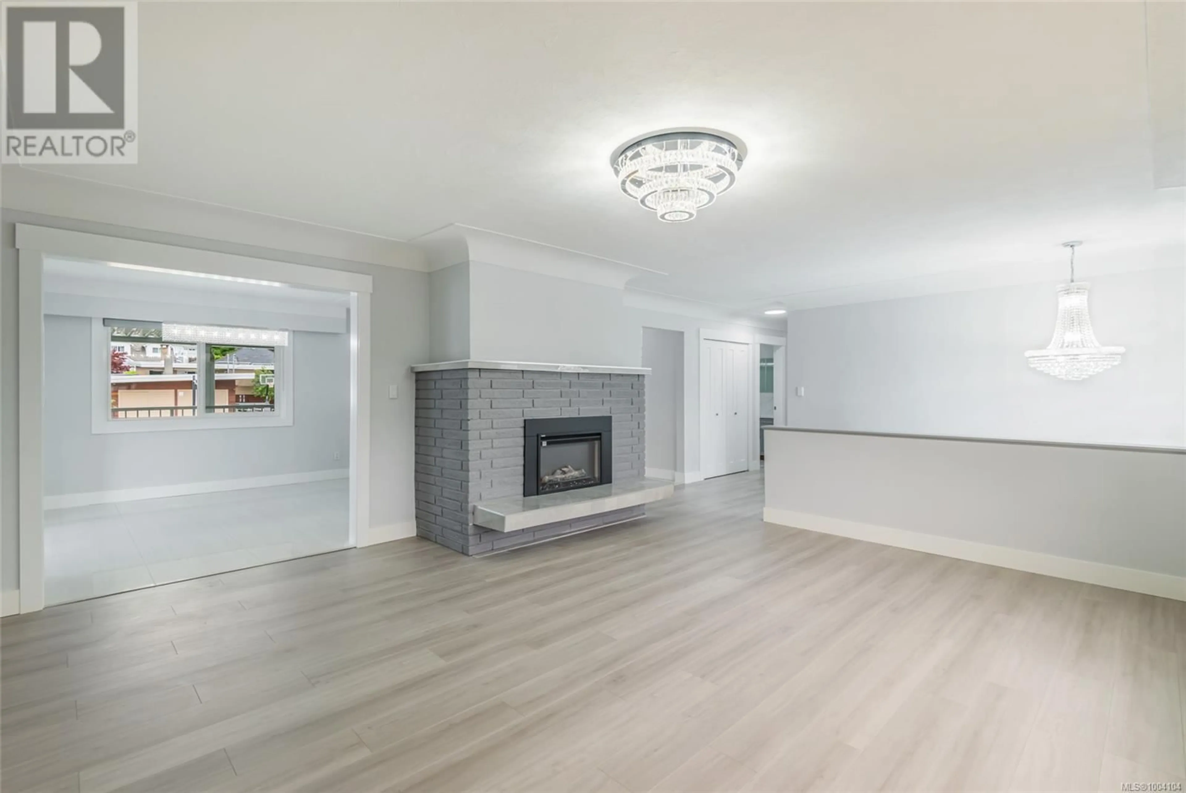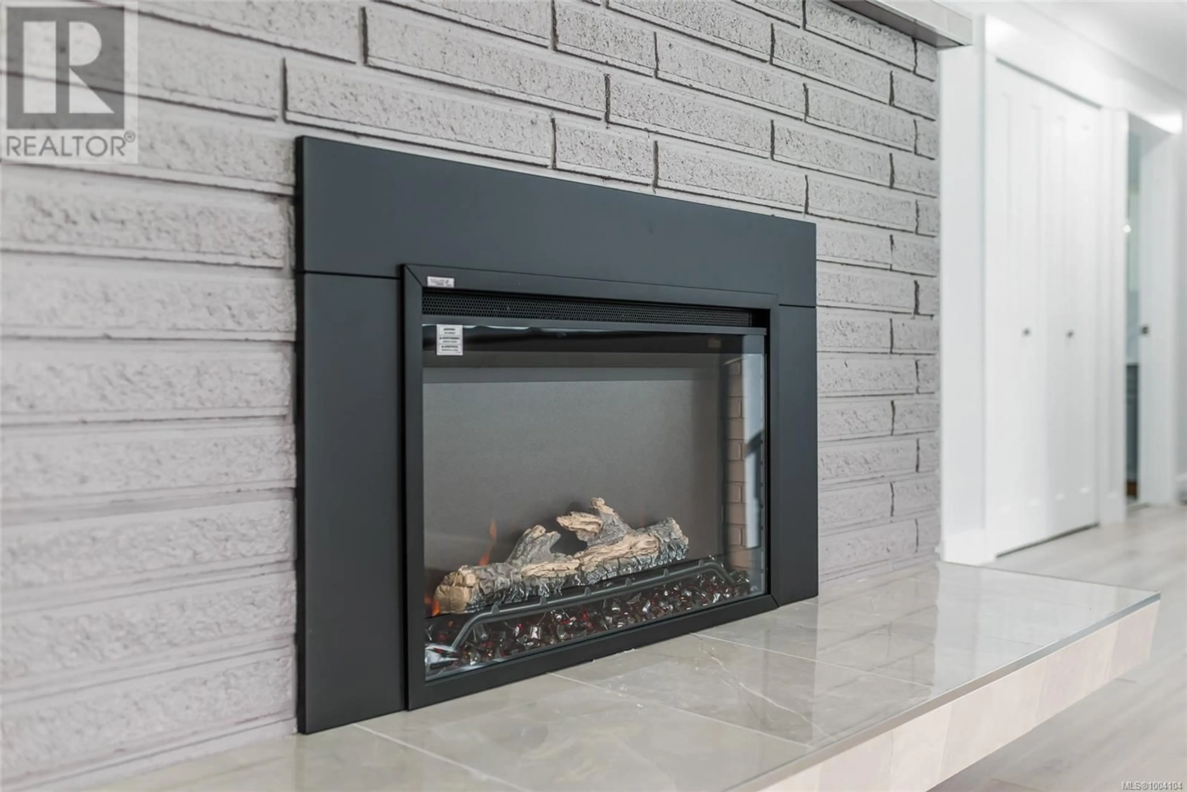2463 7TH AVENUE, Port Alberni, British Columbia V9Y2K2
Contact us about this property
Highlights
Estimated valueThis is the price Wahi expects this property to sell for.
The calculation is powered by our Instant Home Value Estimate, which uses current market and property price trends to estimate your home’s value with a 90% accuracy rate.Not available
Price/Sqft$264/sqft
Monthly cost
Open Calculator
Description
With mountain views and smart updates throughout, this 5-bedroom, 2-bathroom South Alberni home blends space, comfort, and flexibility. The layout includes a fully equipped 2-bedroom in-law suite, perfect for extended family, visiting friends, or added income. Upstairs has been thoughtfully refreshed with new flooring, paint, and modern lighting, creating a warm, welcoming feel from the moment you arrive. The expansive living room features a striking tile-and-stone electric fireplace and a large west-facing picture window - an ideal spot to unwind as the sun sets over the valley. In the kitchen, freshly painted original wood cabinetry pairs with brand-new quartz countertops, a sleek backsplash, and a moveable island that adjusts to your daily rhythm. Just down the hall, the spacious primary bedroom includes dual closets, while two more generously sized bedrooms and a five-piece bath with a dual-sink quartz vanity complete the main level. A bright bonus room (215 sqft) opens onto a covered deck, giving you extra space to relax, a playroom for little ones, or extra entertaining space, rain or shine. Downstairs, the lower level features a cozy family room with another electric fireplace, shared laundry, and a self-contained 2 bedroom in-law suite with its own kitchen, bathroom, and living area. Additional features like HardiePlank siding, a heat pump, attached garage, and low-maintenance landscaping support easy, year-round living. And with Canal Waterfront Park and the Alberni Inlet Trail just a short walk away - not to mention nearby schools, shops, and recreation - everything you need is close at hand. This home offers the kind of flexibility that lets you live your way. Reach out to arrange a private showing. (id:39198)
Property Details
Interior
Features
Main level Floor
Living room
16'5 x 17'5Bathroom
Dining room
9'6 x 11'5Bonus Room
7'7 x 28'0Exterior
Parking
Garage spaces -
Garage type -
Total parking spaces 4
Property History
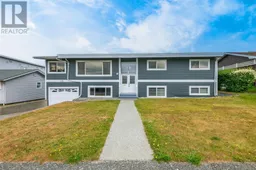 25
25
