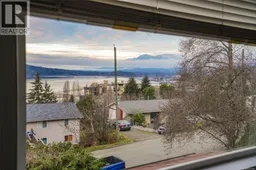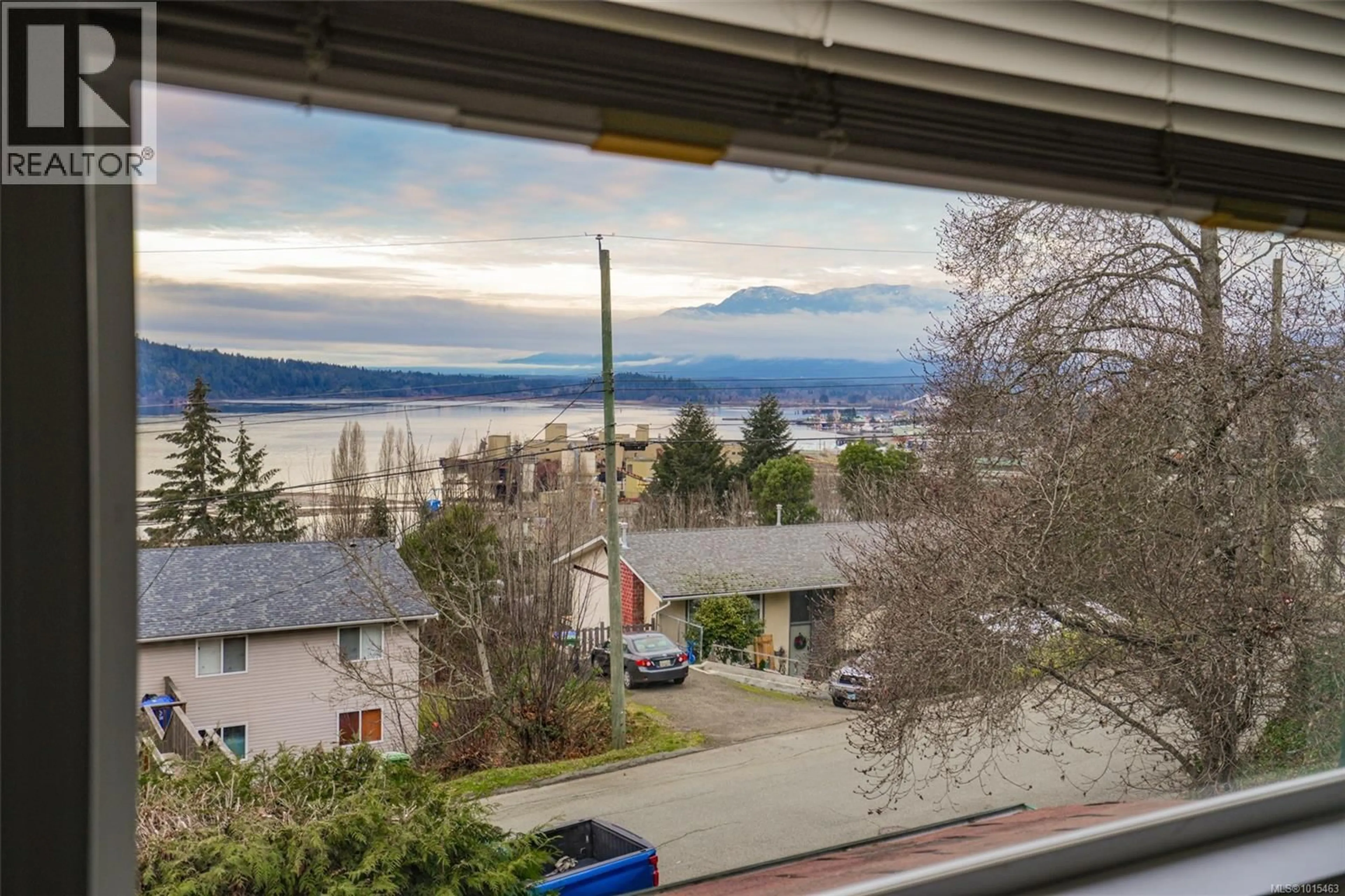2209 MALLORY DRIVE, Port Alberni, British Columbia V9Y1A2
Contact us about this property
Highlights
Estimated valueThis is the price Wahi expects this property to sell for.
The calculation is powered by our Instant Home Value Estimate, which uses current market and property price trends to estimate your home’s value with a 90% accuracy rate.Not available
Price/Sqft$203/sqft
Monthly cost
Open Calculator
Description
Spectacular water views ! Hillside property in Cameron Heights. Watch the boats go by from this beautifully updated, spacious3 bedroom home on a quiet street with the finest harbor and mountain views in town. Large lot is over 1/4 acre New paved driveway. House has family room up and down, separate dining, spacious kitchen, woodstove in sitting area, outside deck area.. Freshly painted, new laminate flooring through main part of house. Alarm system.Yard is private, fully landscaped. Recently renovated downstairs, Garage is large enough for vehicle plus additional parking for motorcycles or ATV. More photos at mls # 971700. Heat pump non-operational. House and lot size from BC Assessment, room sizes are approximate and must be verified by buyer if important. (id:39198)
Property Details
Interior
Features
Lower level Floor
Bathroom
Storage
8'8 x 15'6Entrance
10 x 14Family room
16'4 x 26Exterior
Parking
Garage spaces -
Garage type -
Total parking spaces 1
Property History
 1
1

