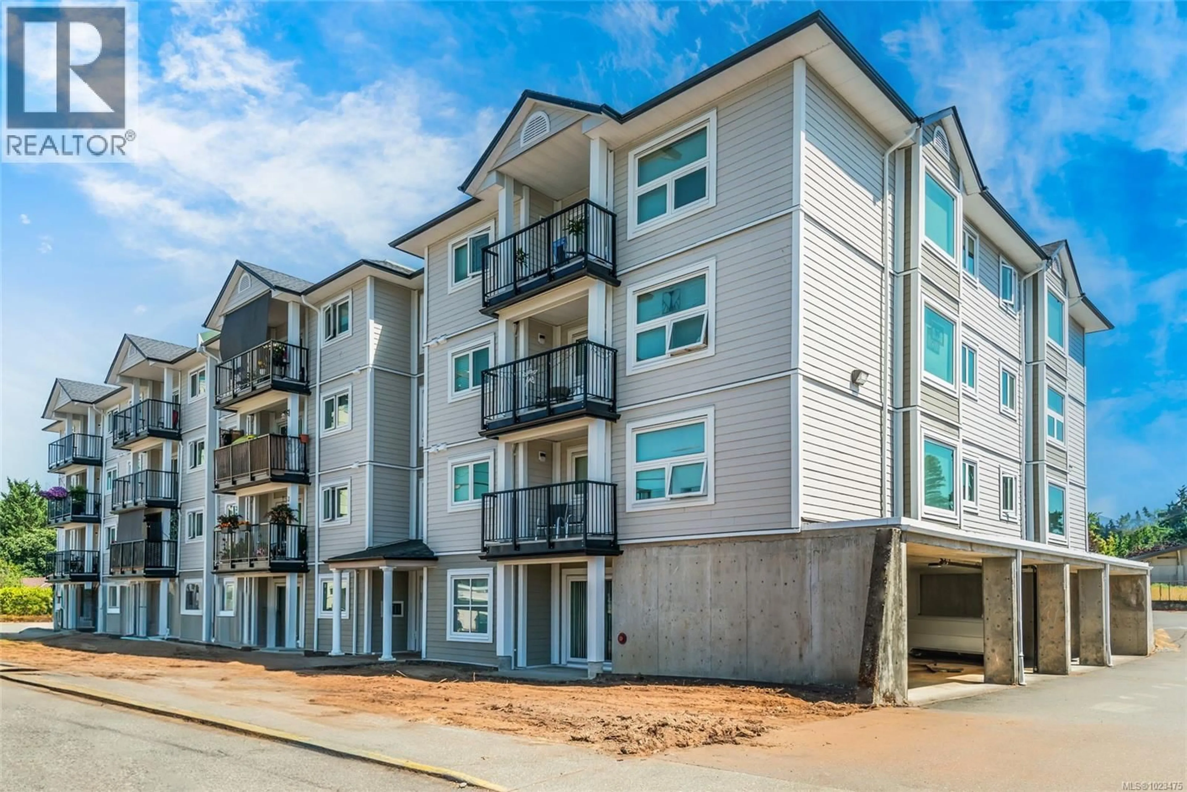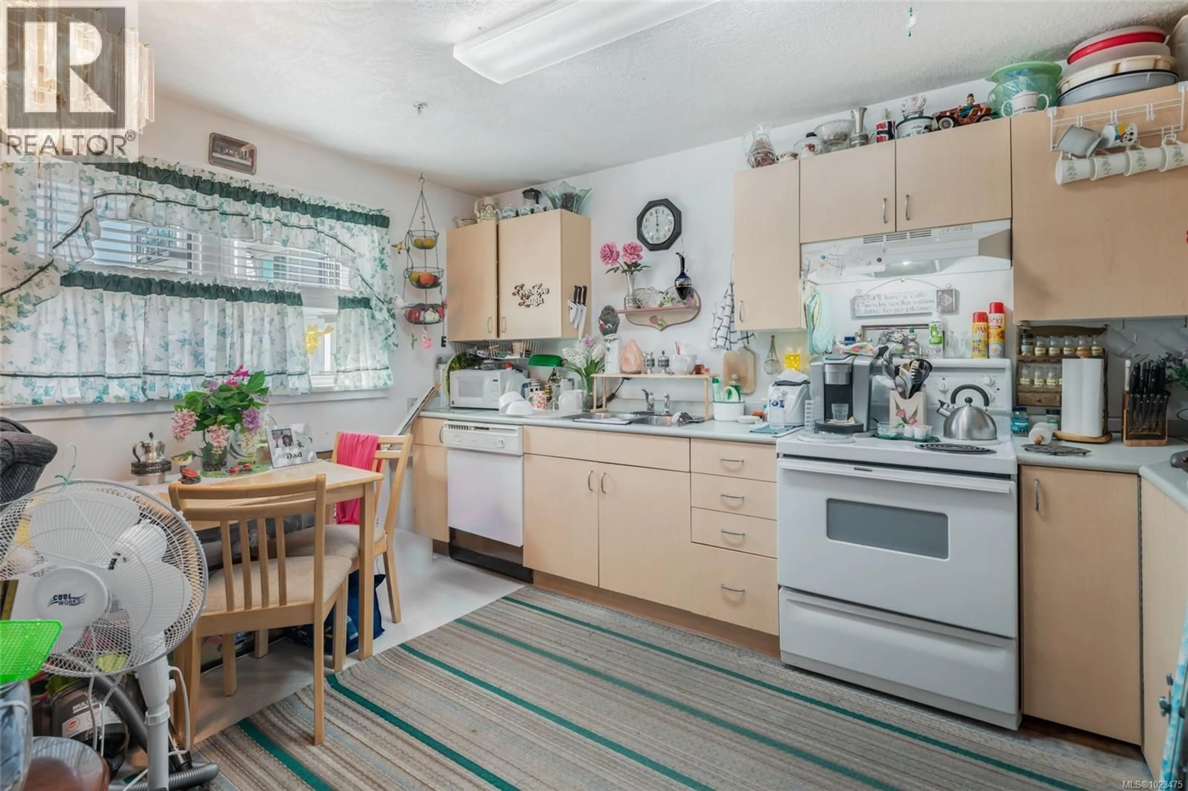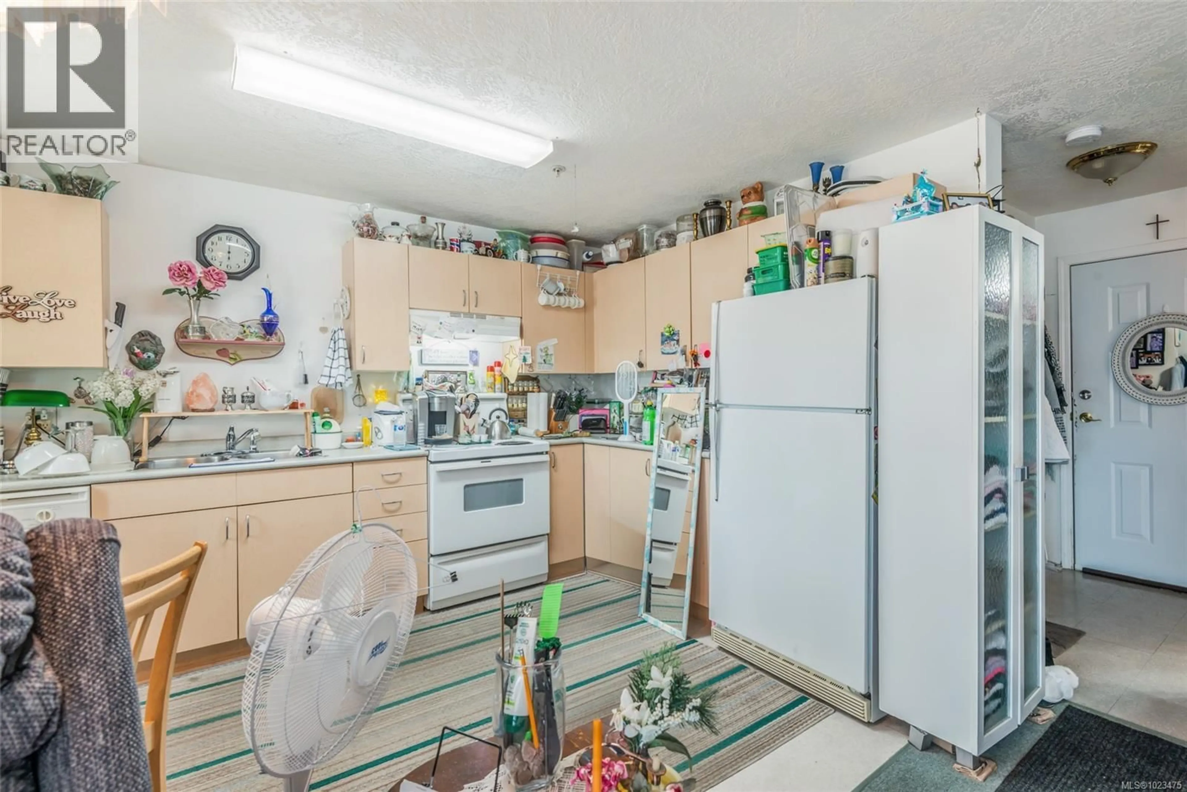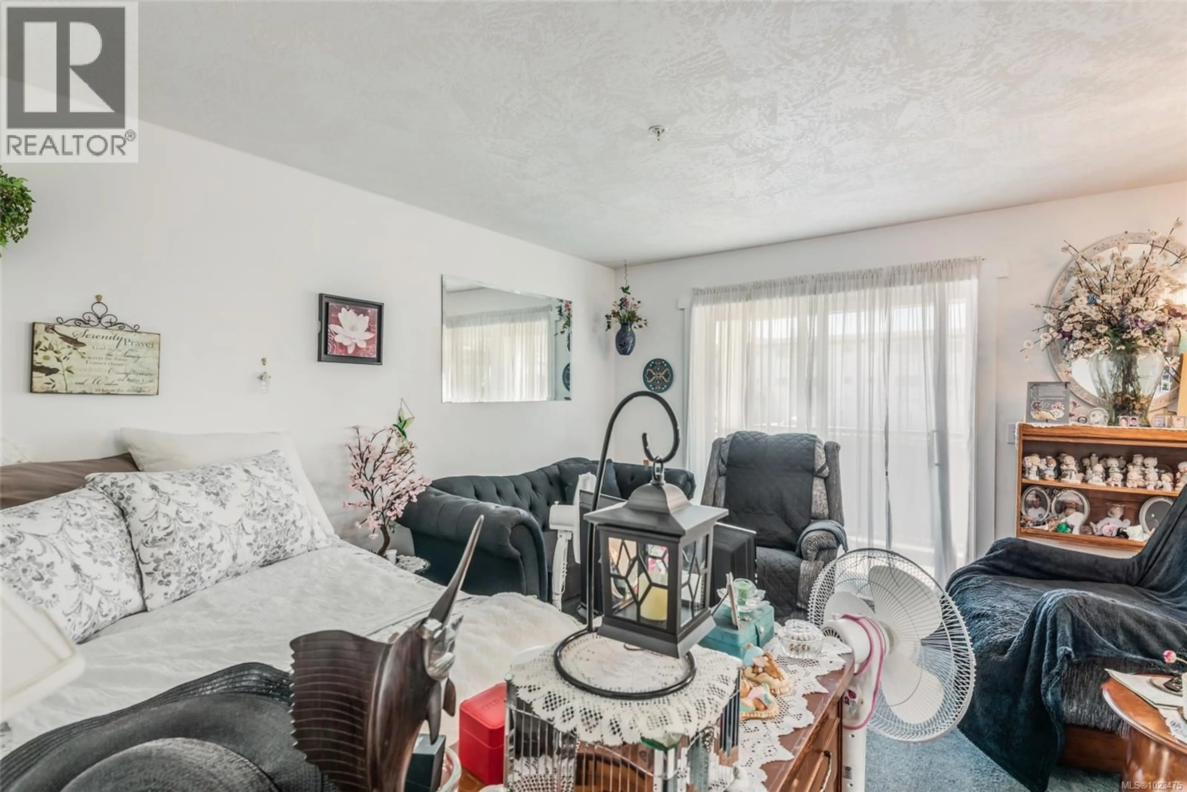212 - 3855 11TH AVENUE, Port Alberni, British Columbia V9Y4Z2
Contact us about this property
Highlights
Estimated valueThis is the price Wahi expects this property to sell for.
The calculation is powered by our Instant Home Value Estimate, which uses current market and property price trends to estimate your home’s value with a 90% accuracy rate.Not available
Price/Sqft$390/sqft
Monthly cost
Open Calculator
Description
Welcome to Cathedral Place, a well maintained building where daily life feels a little more relaxed in the heart of Port Alberni. This second-floor bachelor suite offers an open, efficient layout with elevated mountain views that frame your mornings and evenings. Large windows bring in natural light, and the kitchen and living area flow together, making it easy to cook, work, or unwind in one thoughtful space. Think of this home as a simple base that leaves room for whatever comes next. You’ll also find a full bathroom, in-suite laundry in its own room, and wide hallways with elevator access that make coming and going easier. Indoor mailboxes, secure entry, and tidy common areas reflect the care that’s gone into the building. Step outside and you’re in the centre of it all. Shops, restaurants, green space, and transit are all within walking distance, so you can leave the car parked and still stay connected to the best of the neighbourhood. Recent building updates include a new envelope, modern vinyl windows, updated siding, covered balconies with new railings, and new sliding doors, offering both a refreshed look and added peace of mind. Headlines talk about square footage; real comfort comes from natural light, good maintenance, and a location that works day after day. Rentals and pets are permitted, and with no age restrictions, this home can suit many different stages of life - from first purchase to a straightforward addition to an investment portfolio. Reach out any time to arrange your private viewing. (id:39198)
Property Details
Interior
Features
Main level Floor
Laundry room
7'3 x 7'5Entrance
4'4 x 6'6Bathroom
Kitchen
8'10 x 13'5Exterior
Parking
Garage spaces -
Garage type -
Total parking spaces 1
Condo Details
Inclusions
Property History
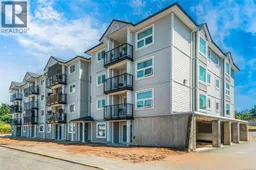 14
14
