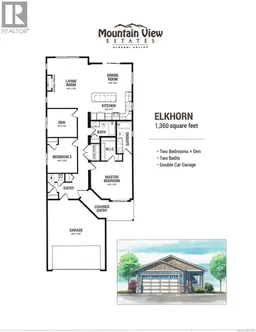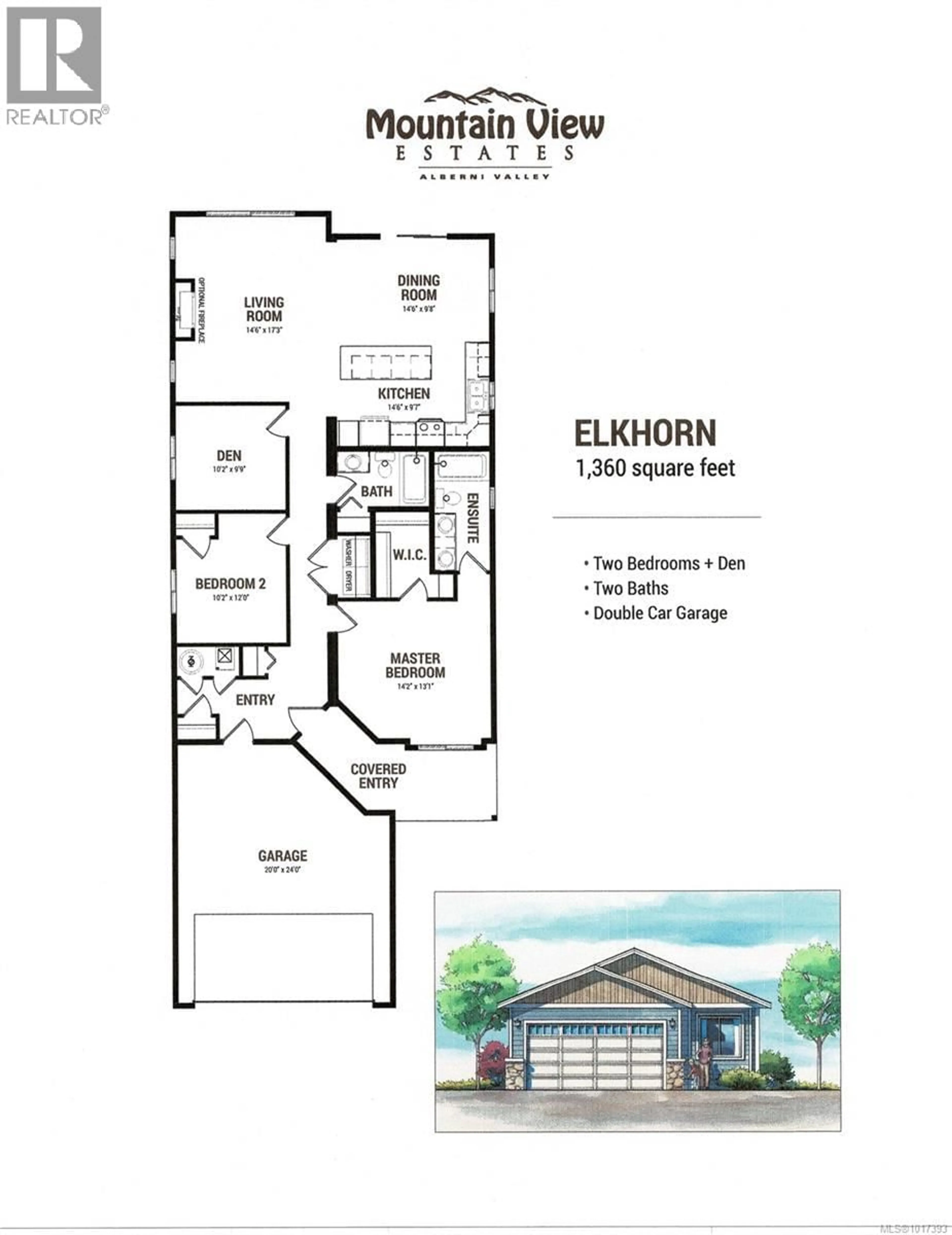204 - 5700 PIERCE ROAD, Port Alberni, British Columbia V9Y0A3
Contact us about this property
Highlights
Estimated valueThis is the price Wahi expects this property to sell for.
The calculation is powered by our Instant Home Value Estimate, which uses current market and property price trends to estimate your home’s value with a 90% accuracy rate.Not available
Price/Sqft$295/sqft
Monthly cost
Open Calculator
Description
Welcome to Mountain View Estates in Alberni Valley, where modern living meets comfort in our Modular home community. This stunning 2-bedroom + den, 2-bathroom home boasts an open floor plan with sleek vinyl plank flooring and elegant soft-close shaker-style kitchen cabinets. The kitchen shines with a subway tile backsplash and a spacious island eating bar, perfect for entertaining. Enjoy seamless indoor-outdoor living with sliding glass doors leading from the dining room to the backyard. The office features a charming French door, while the master suite offers a walk-in closet and a luxurious double-sink ensuite with a double-seated shower. Additional highlights include an exposed aggregate driveway and sidewalk, a covered front entrance, and a natural gas furnace with air conditioning. Plus, explore various upgrade options and floor plans to suit your needs. All measurements are approximate; verification is recommended. 10 year new home warranty included. GST applicable. (id:39198)
Property Details
Interior
Features
Main level Floor
Primary Bedroom
13'1 x 14'2Living room
17'3 x 14'6Laundry room
10'9 x 9Kitchen
9'7 x 14'6Exterior
Parking
Garage spaces -
Garage type -
Total parking spaces 2
Property History
 1
1

