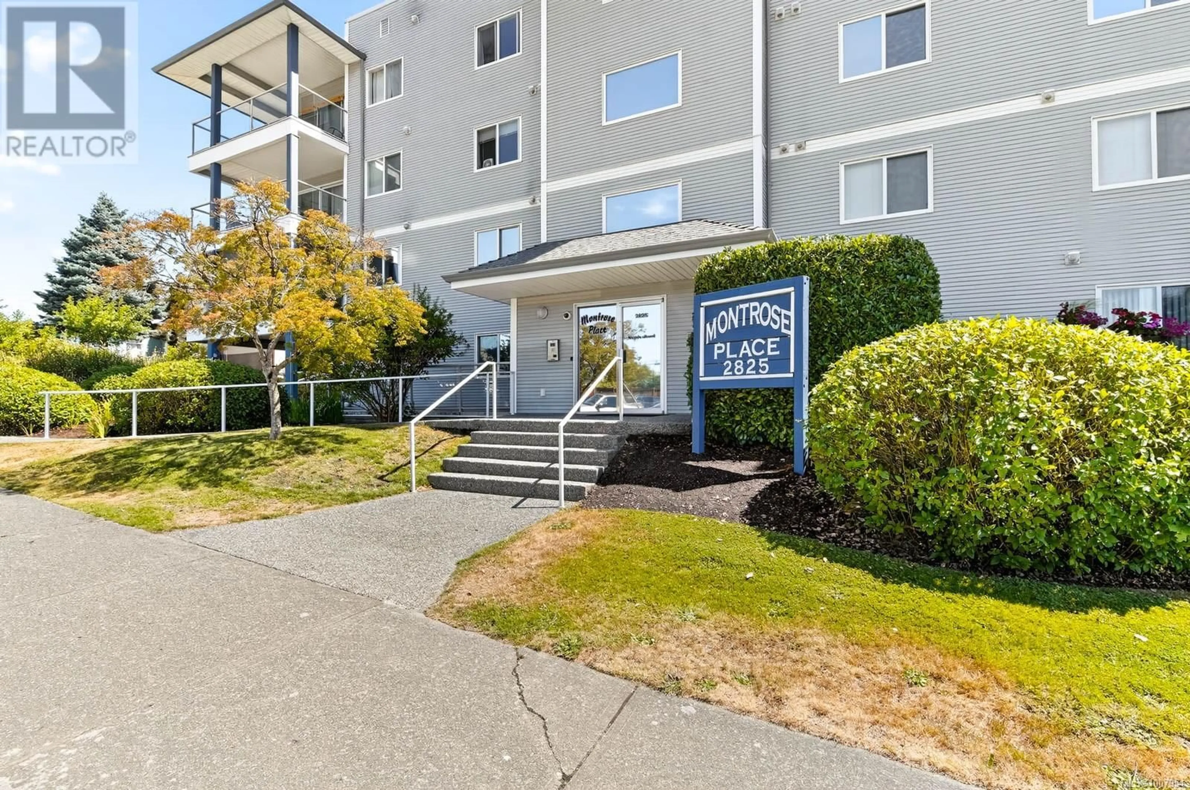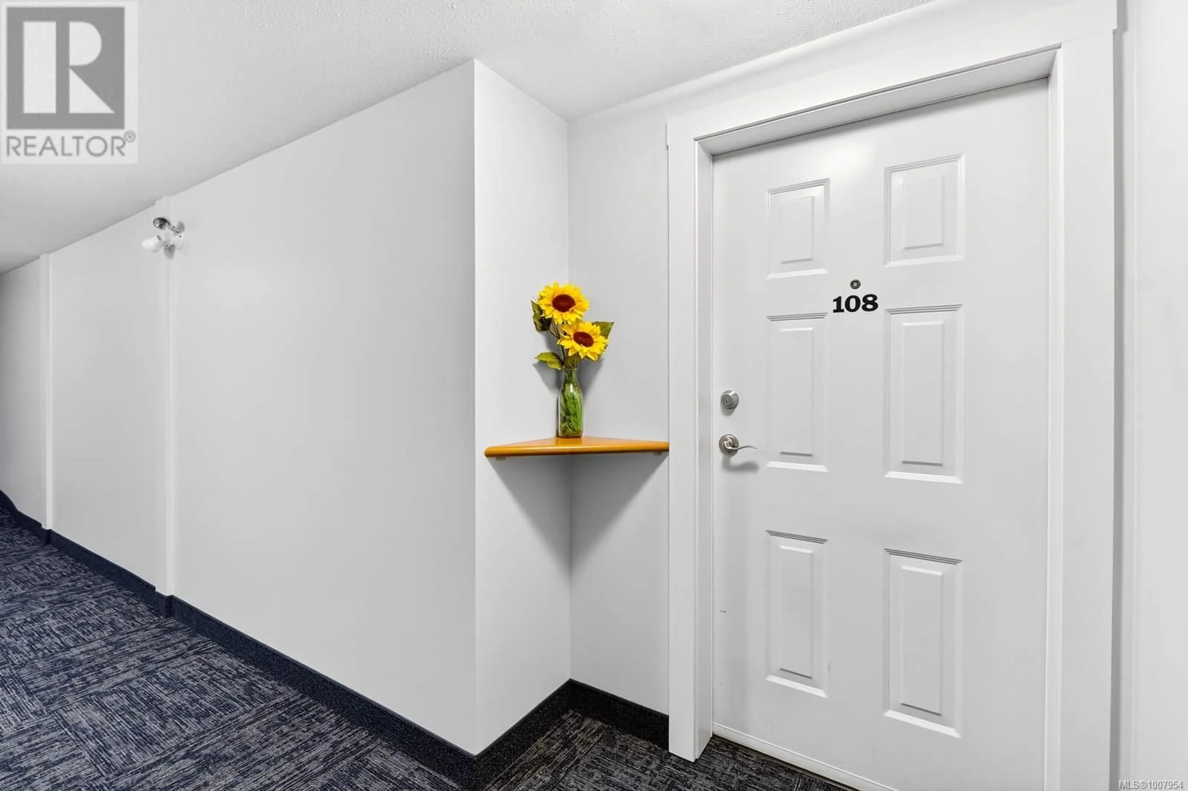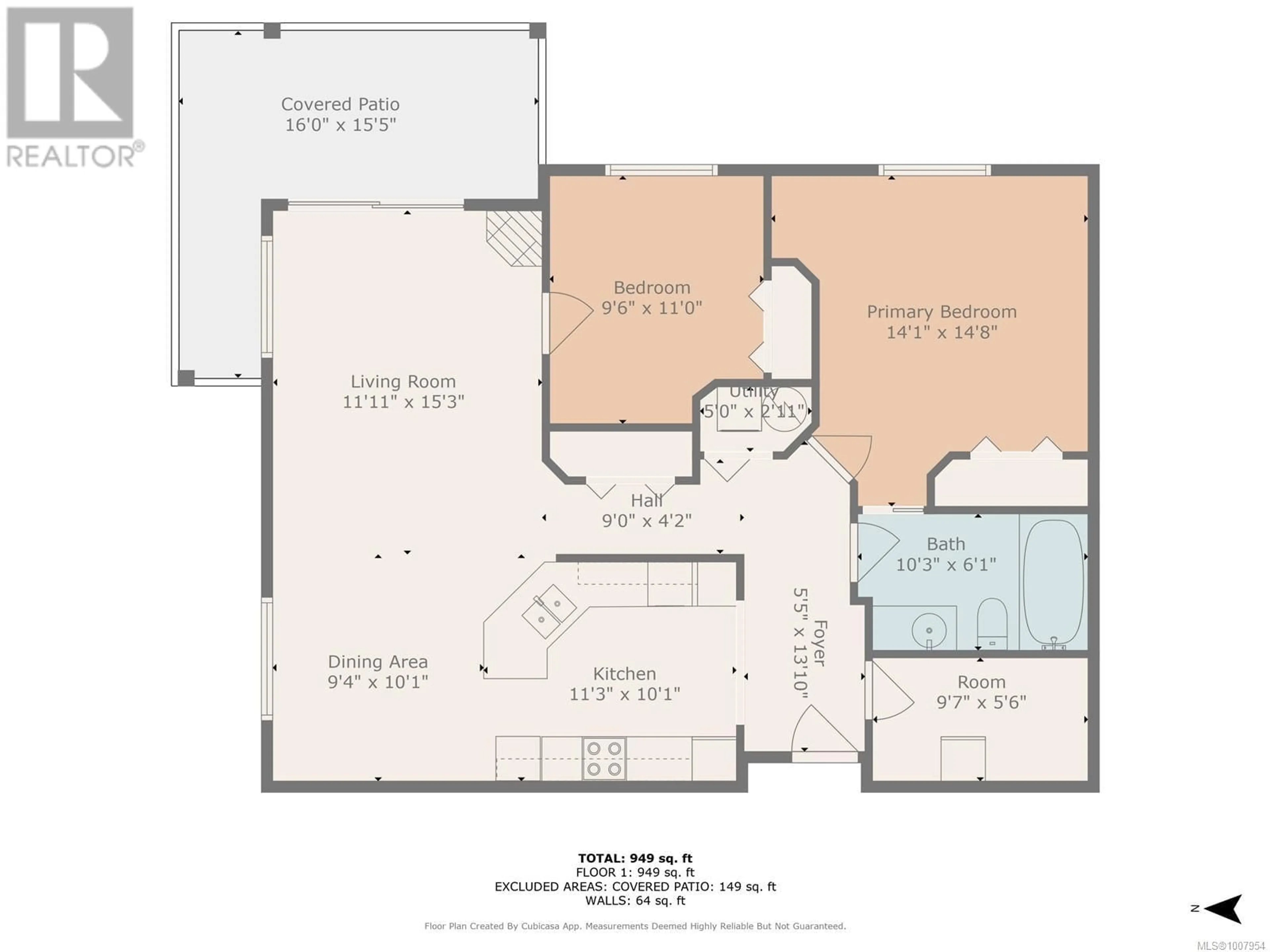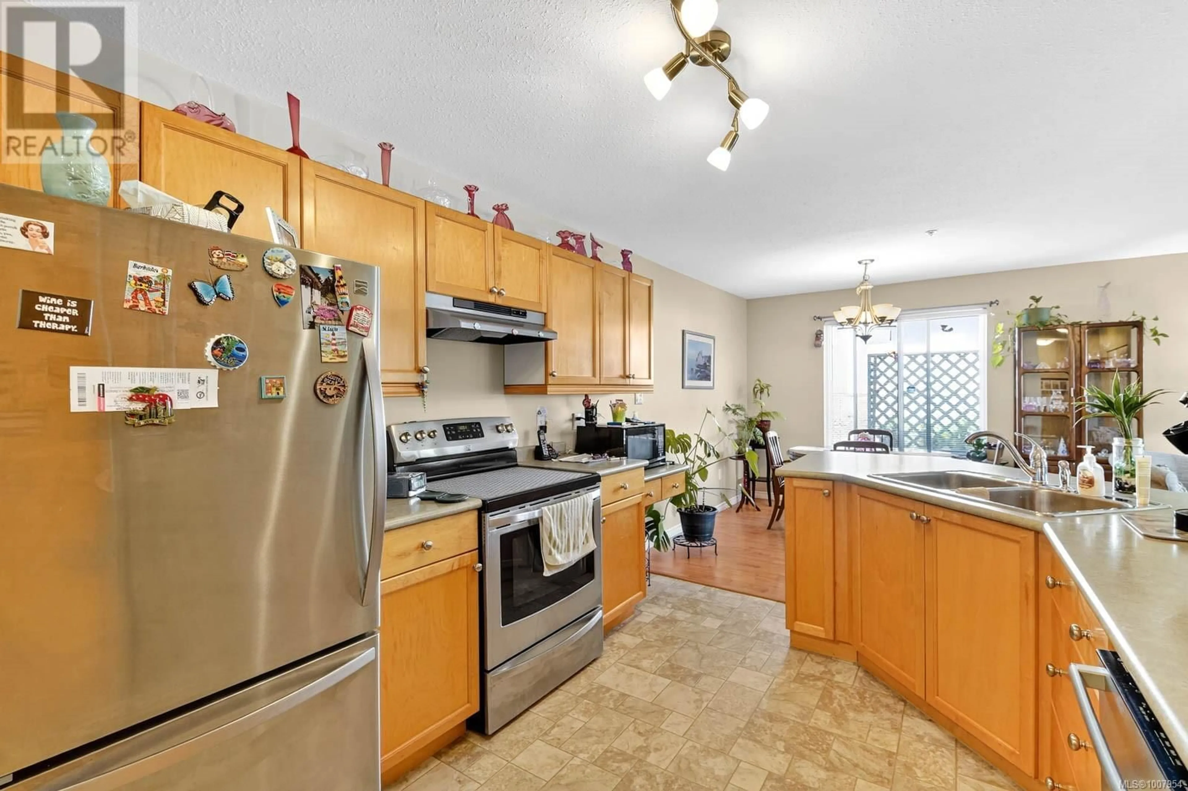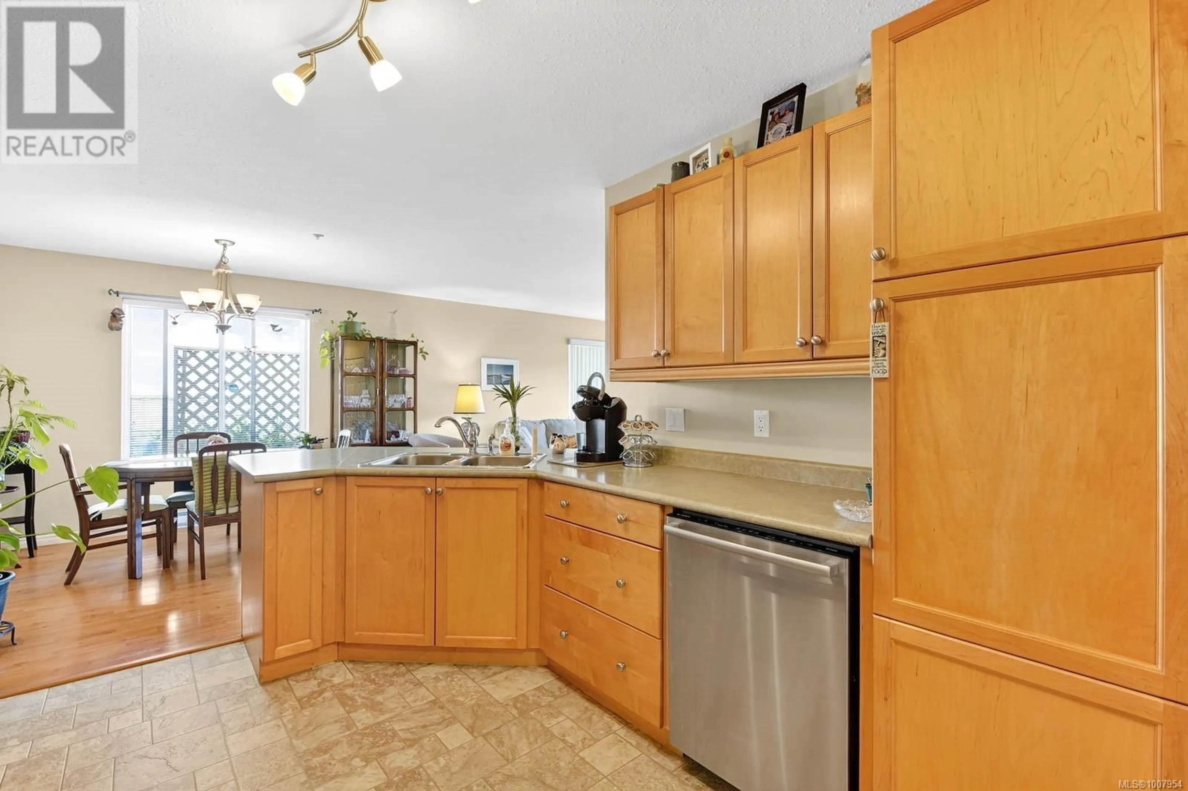108 - 2825 3RD AVENUE, Port Alberni, British Columbia V9Y2A9
Contact us about this property
Highlights
Estimated valueThis is the price Wahi expects this property to sell for.
The calculation is powered by our Instant Home Value Estimate, which uses current market and property price trends to estimate your home’s value with a 90% accuracy rate.Not available
Price/Sqft$326/sqft
Monthly cost
Open Calculator
Description
WELCOME HOME! This beautifully maintained two bedroom one bathroom(plumbing for a second bathroom is in place) condo is a corner unit located on the first floor with a lovely view of Mount Arrowsmith and a large private wrap around patio. The open concept layout offers a spacious diningroom that flows into the livingroom with a gas fireplace, ideal for entertaining guests or enjoying quiet evenings at home. The well-appointed kitchen features an ample amount of cabinetry, counter space and natural light. Many updates include flooring, stainless steel appliances, baseboards, light fixtures and paint. This building offers an elevator for easy access to and from the underground parking which includes one parking stall and a 9x5 storage unit. The condo is located in a friendly community with transit nearby and easy access to local amenities, shopping and parks. Don't miss the chance to make this lovely condo your new home or great rental investment. Schedule a showing today! (id:39198)
Property Details
Interior
Features
Main level Floor
Mud room
5'6 x 9'7Bedroom
9'6 x 11'0Primary Bedroom
14'1 x 14'8Kitchen
10'1 x 11'3Exterior
Parking
Garage spaces -
Garage type -
Total parking spaces 32
Condo Details
Inclusions
Property History
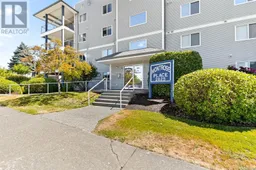 34
34
