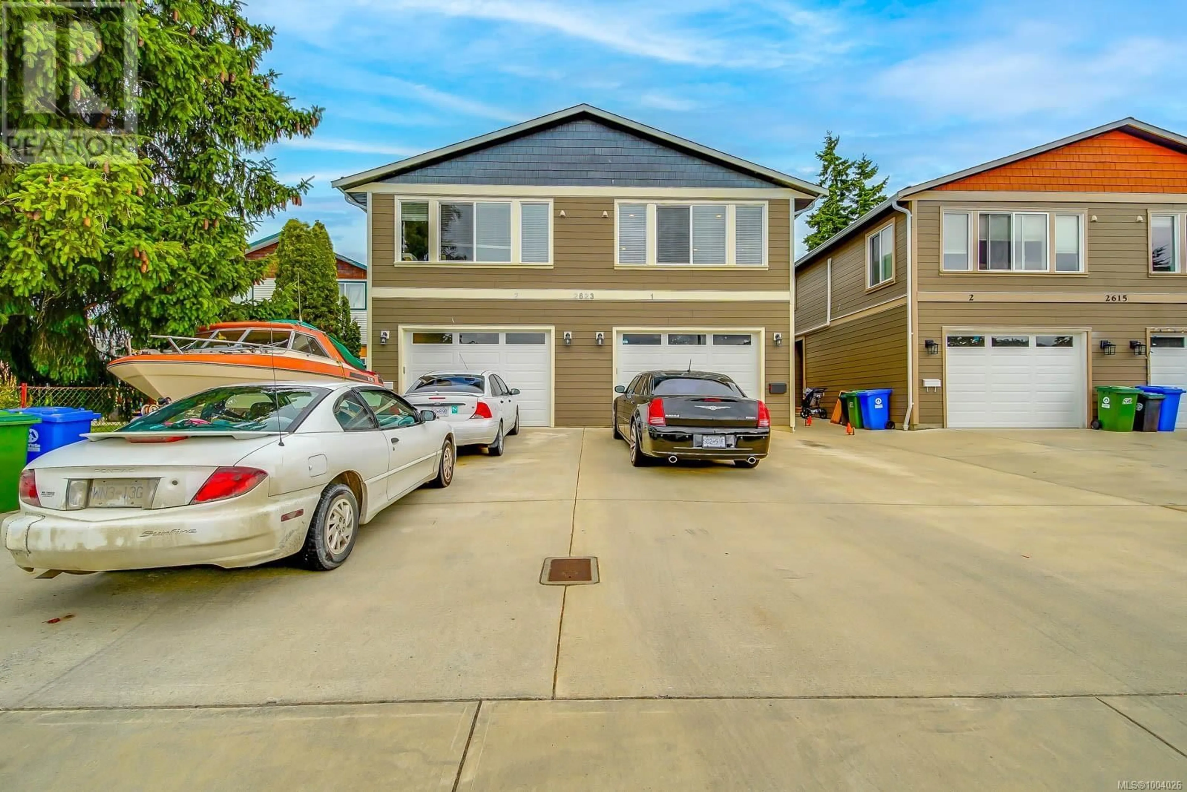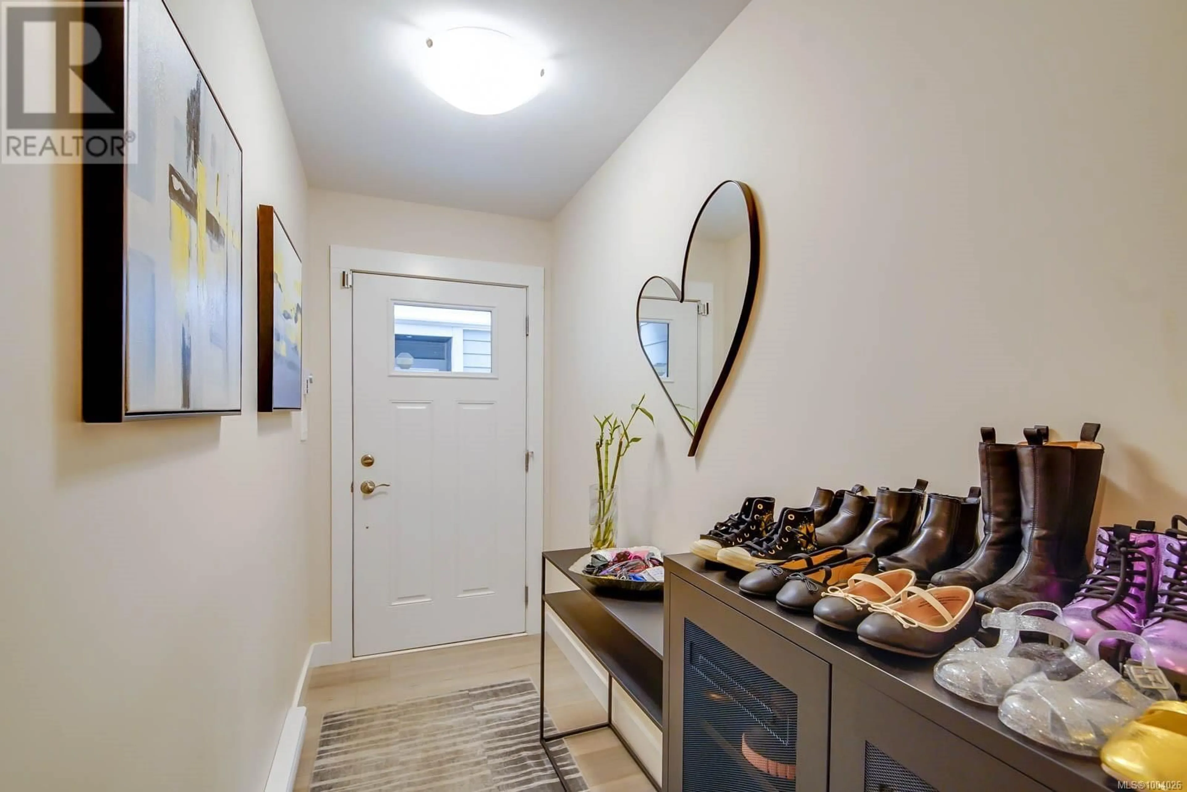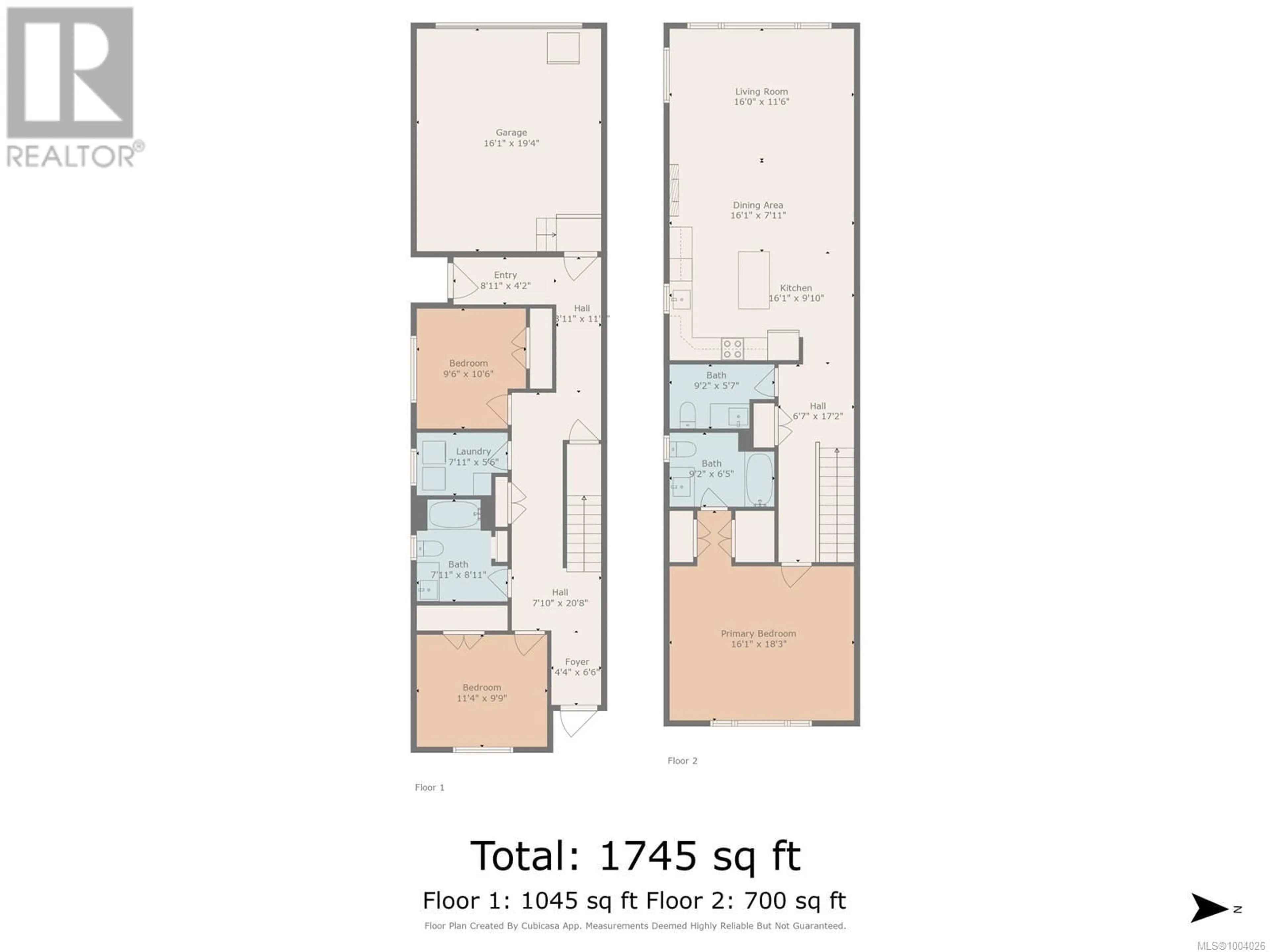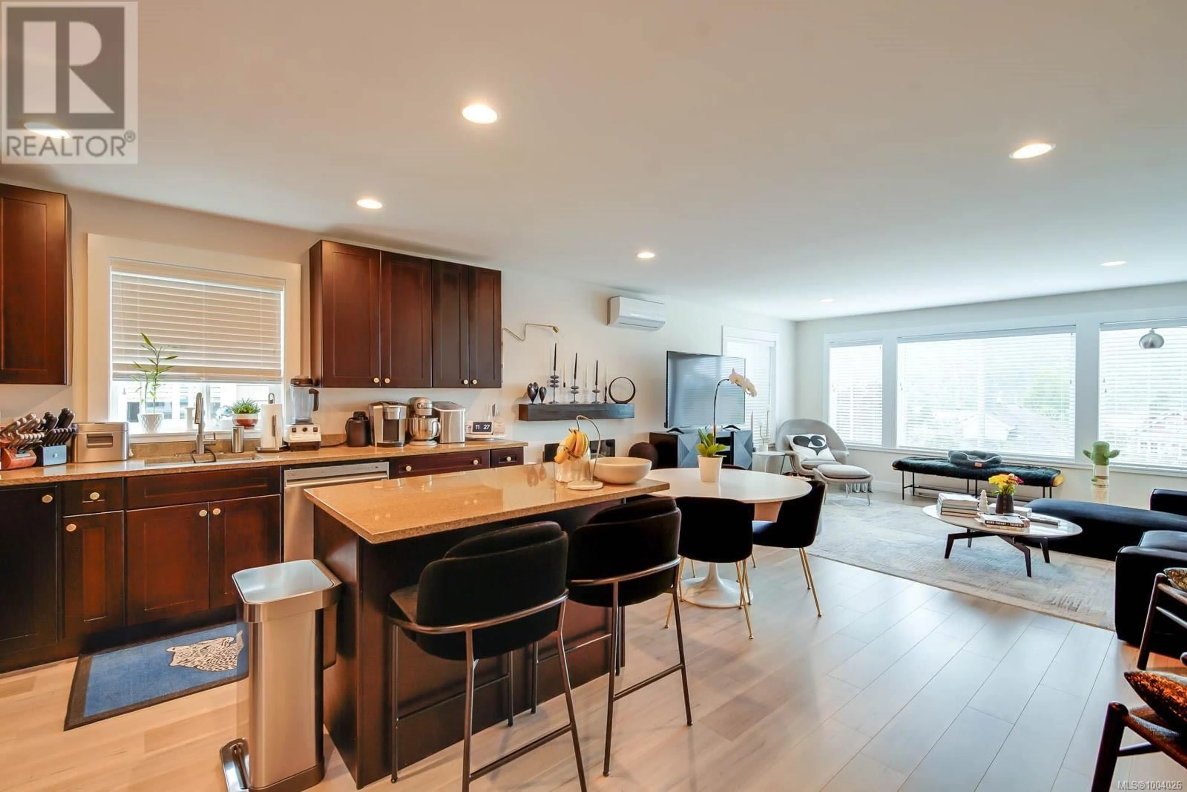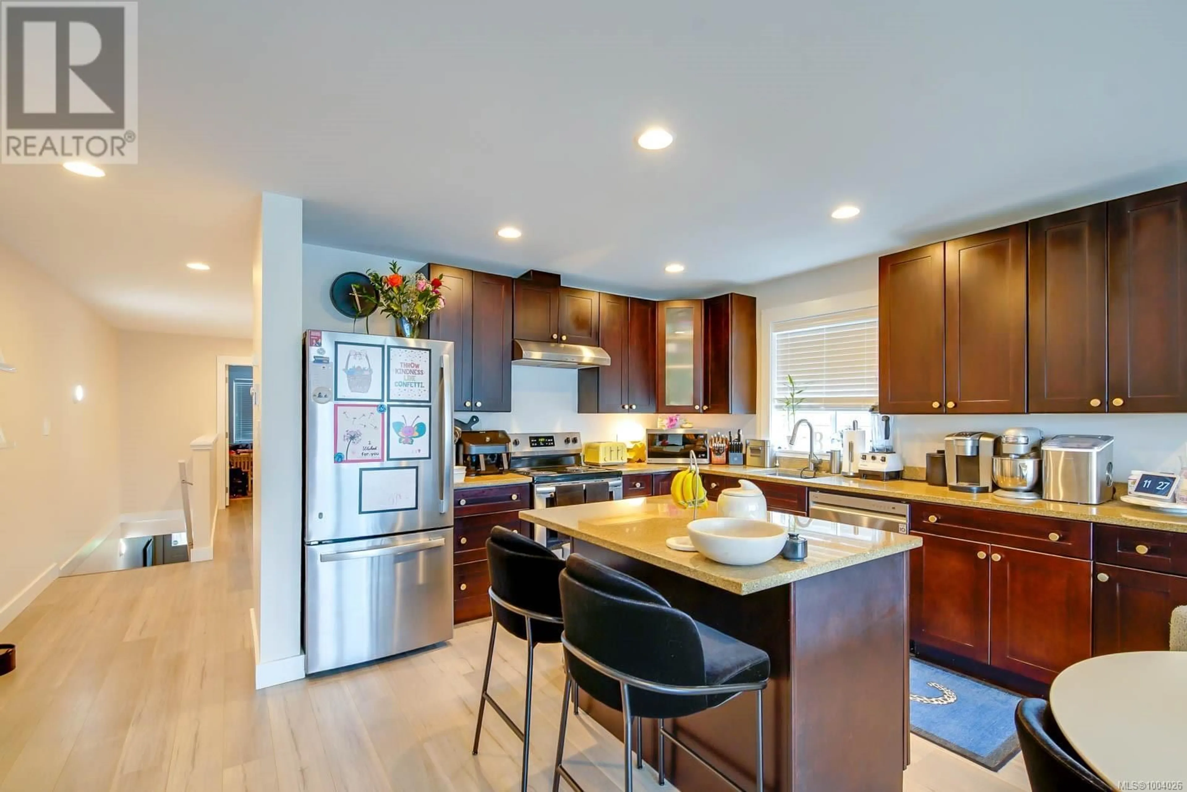1 - 2623 5TH AVENUE, Port Alberni, British Columbia V9Y2G2
Contact us about this property
Highlights
Estimated valueThis is the price Wahi expects this property to sell for.
The calculation is powered by our Instant Home Value Estimate, which uses current market and property price trends to estimate your home’s value with a 90% accuracy rate.Not available
Price/Sqft$251/sqft
Monthly cost
Open Calculator
Description
INVESTMENT? Half Duplex built in 2021. Fully rented to great tenants. On each side, the main upper floor features a bright open concept living room, dining and kitchen. The primary bedroom has a walk thru closet that leads into the 4 piece en suite. The lower level has 2 more bedrooms, 3 piece bathroom & laundry room. Each unit having a 3 headed ductless heat-pump and Single car garage with parking in front. Walking distance to shopping and located on bus routes. New Home Warranty. Plus GST. Currently rented to great long term tenants at 2200 per month (id:39198)
Property Details
Interior
Features
Lower level Floor
Bathroom
8'11 x 7'11Laundry room
5'5 x 8'4Bedroom
10'9 x 9'3Bedroom
9'7 x 11'1Exterior
Parking
Garage spaces -
Garage type -
Total parking spaces 2
Condo Details
Inclusions
Property History
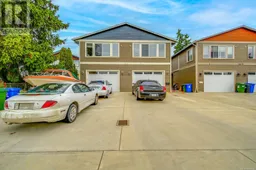 38
38
