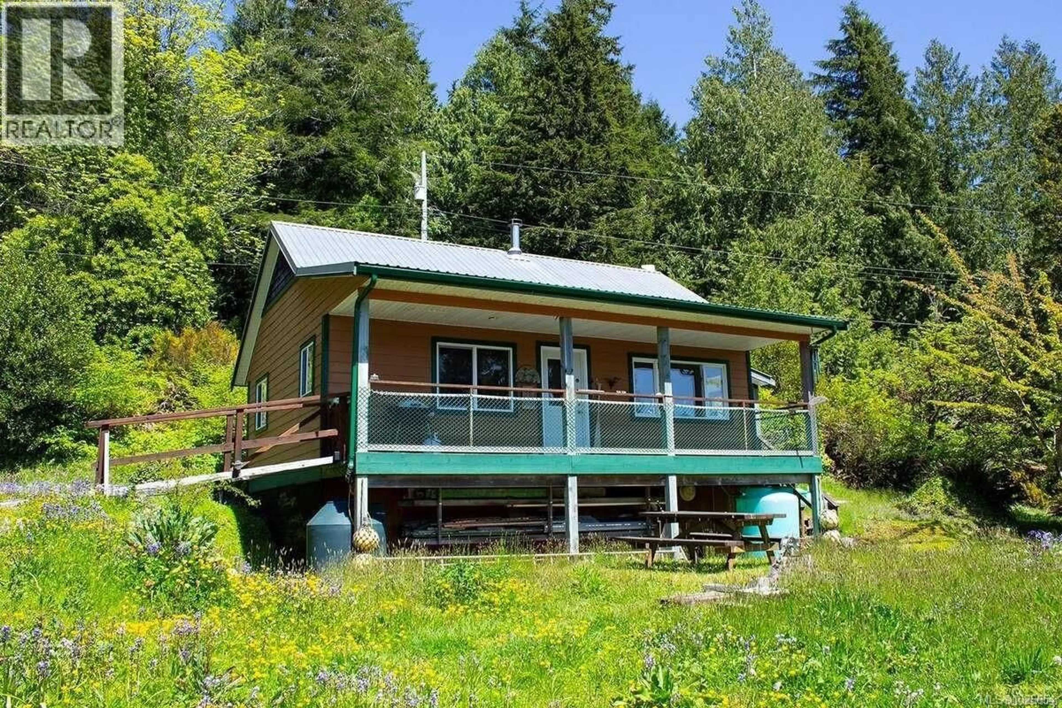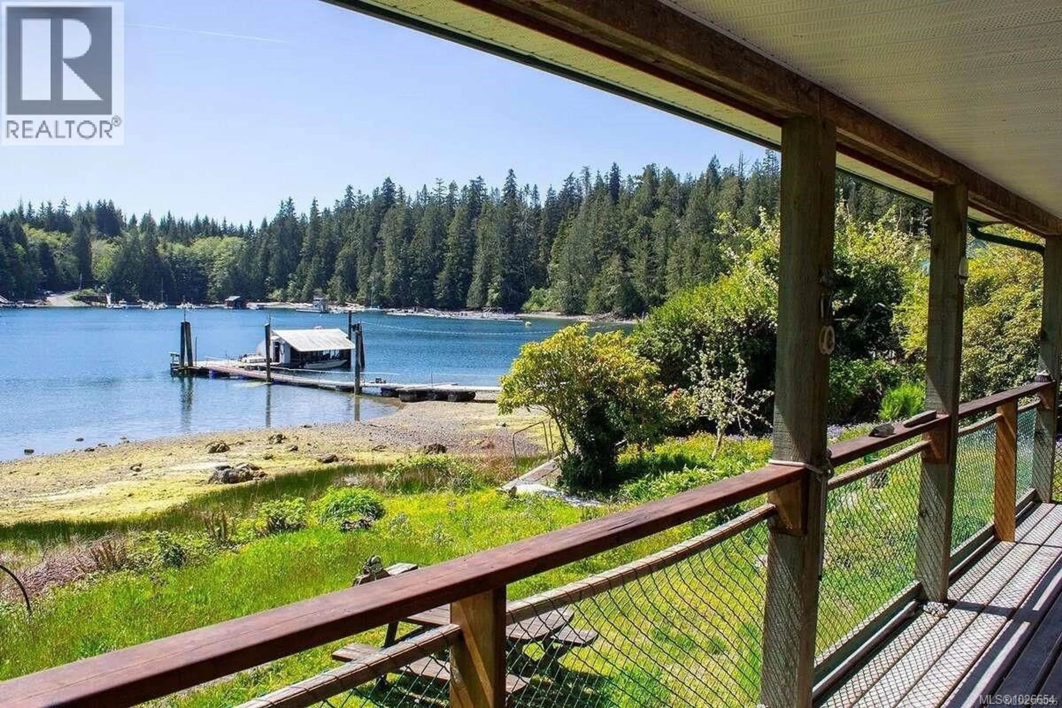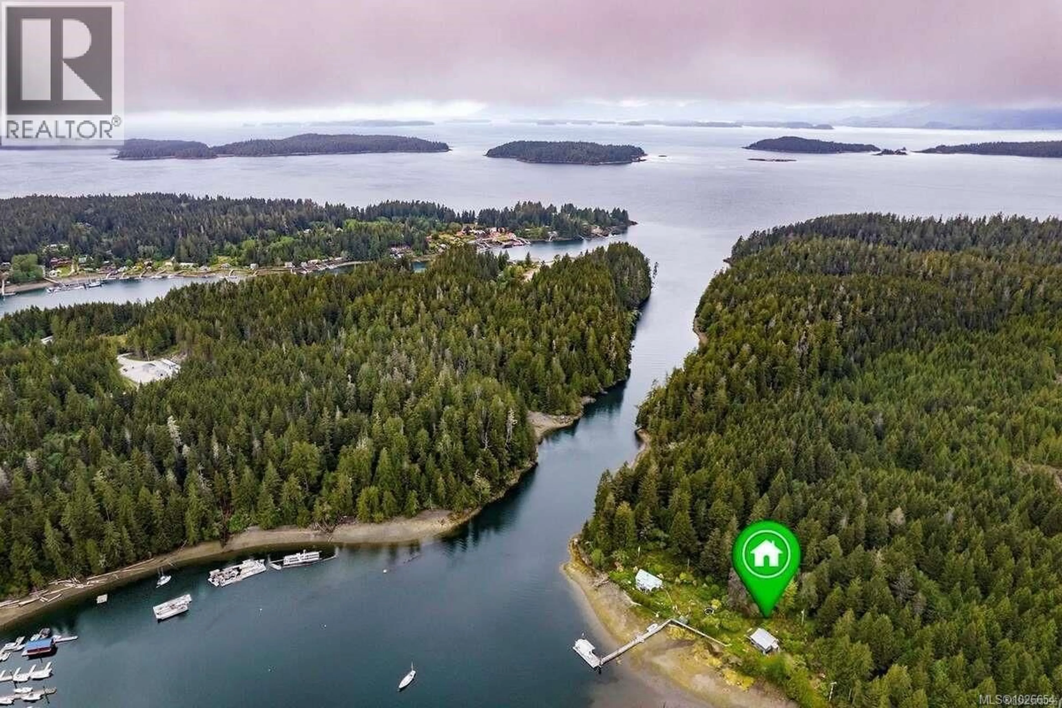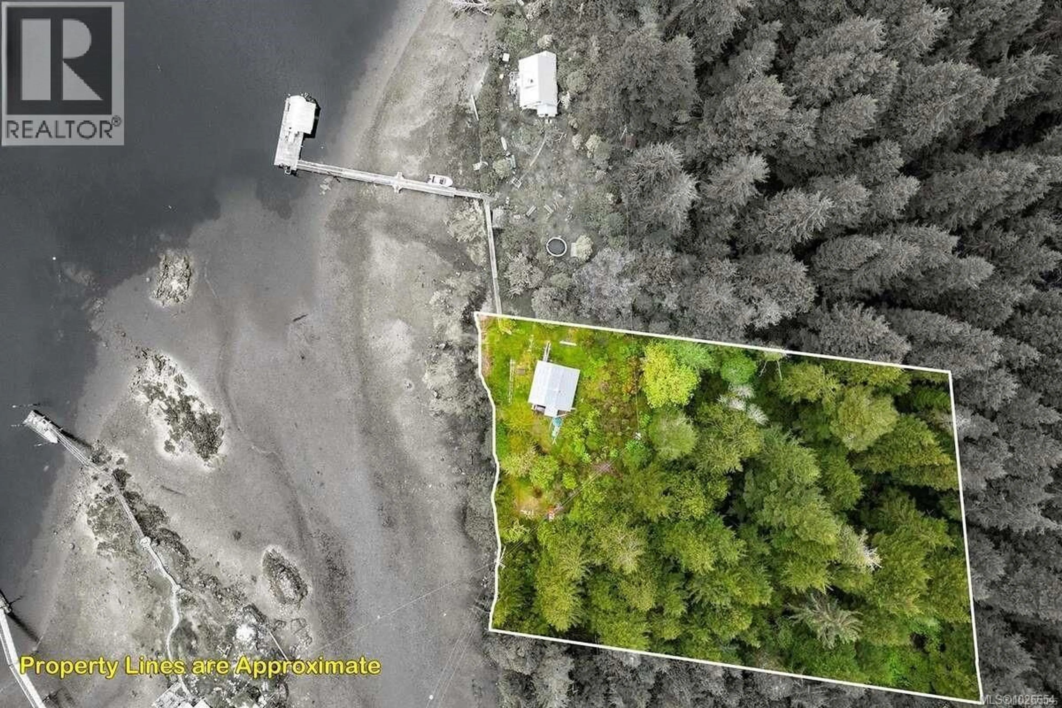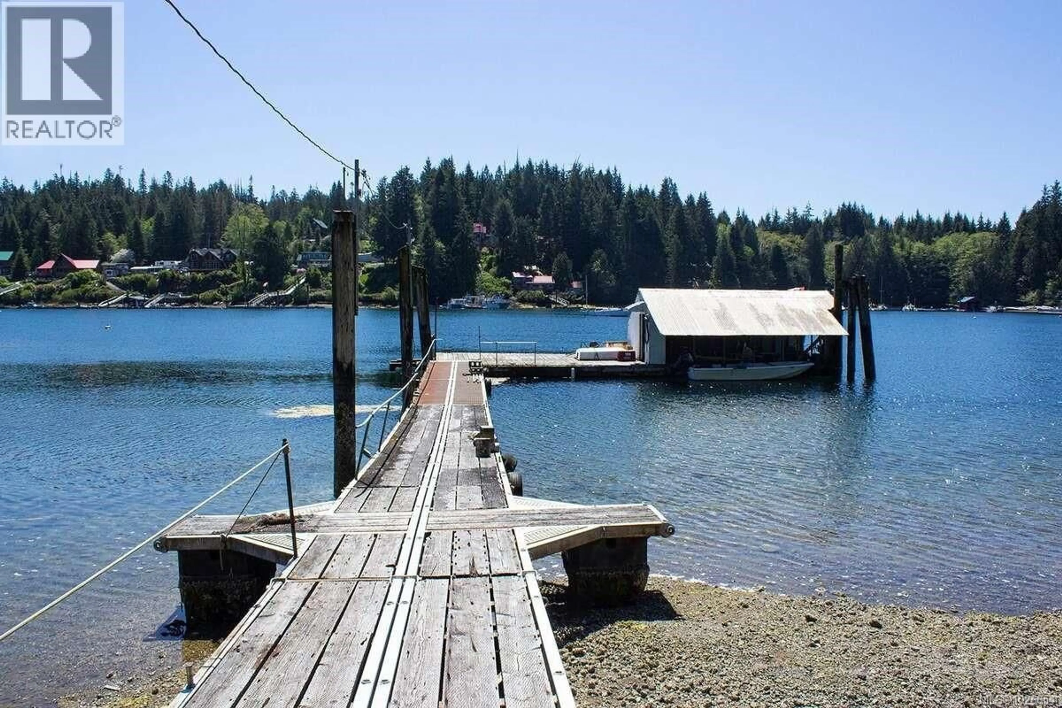326 GRAPPLER, Bamfield, British Columbia V0R1B0
Contact us about this property
Highlights
Estimated valueThis is the price Wahi expects this property to sell for.
The calculation is powered by our Instant Home Value Estimate, which uses current market and property price trends to estimate your home’s value with a 90% accuracy rate.Not available
Price/Sqft$1,104/sqft
Monthly cost
Open Calculator
Description
For more information, please click Brochure button. Escape to your own sunny, south-facing, oceanfront retreat in the serene waters of Grappler Inlet, Bamfield. Accessible by boat and situated on 1.2 acres, this charming 2004-built Pacific Homes cottage offers the perfect blend of comfort and adventure. The property features a shared dock with a boathouse, and enjoys full solar readiness for sustainable living. Inside, you’ll find 2 cozy bedrooms, 1 full bath, and an open-concept living and kitchen area with soaring vaulted ceilings. A large covered deck offers stunning views of Port Desire—perfect for relaxing or entertaining. The cottage comfortably sleeps seven with a queen bed in the primary room, a double bed plus two bunks in the guest room, and a fun kids’ loft above the kitchen. Fully serviced and ready for year-round use, the home includes a 200-amp BC Hydro panel, Telus and Starlink internet, and a roof-mounted cell signal booster. A rainwater collection and treatment system supplies pressurized water, and a generator with a certified transfer switch ensures backup power when needed. A central wood stove adds cozy warmth in the cooler months. Located just 300 metres from the Grappler boat launch, this property is protected from winter storms and perfectly positioned for exploring Barkley Sound and world-class fishing—just a 3-minute boat ride to the famous Bamfield Wall. (id:39198)
Property Details
Interior
Features
Main level Floor
Kitchen
8'0 x 11'3Living room/Dining room
21'0 x 11'3Bedroom
9'9 x 11'2Primary Bedroom
9'9 x 11'2Property History
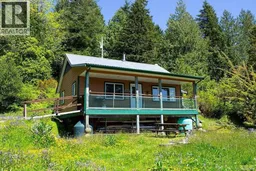 21
21
