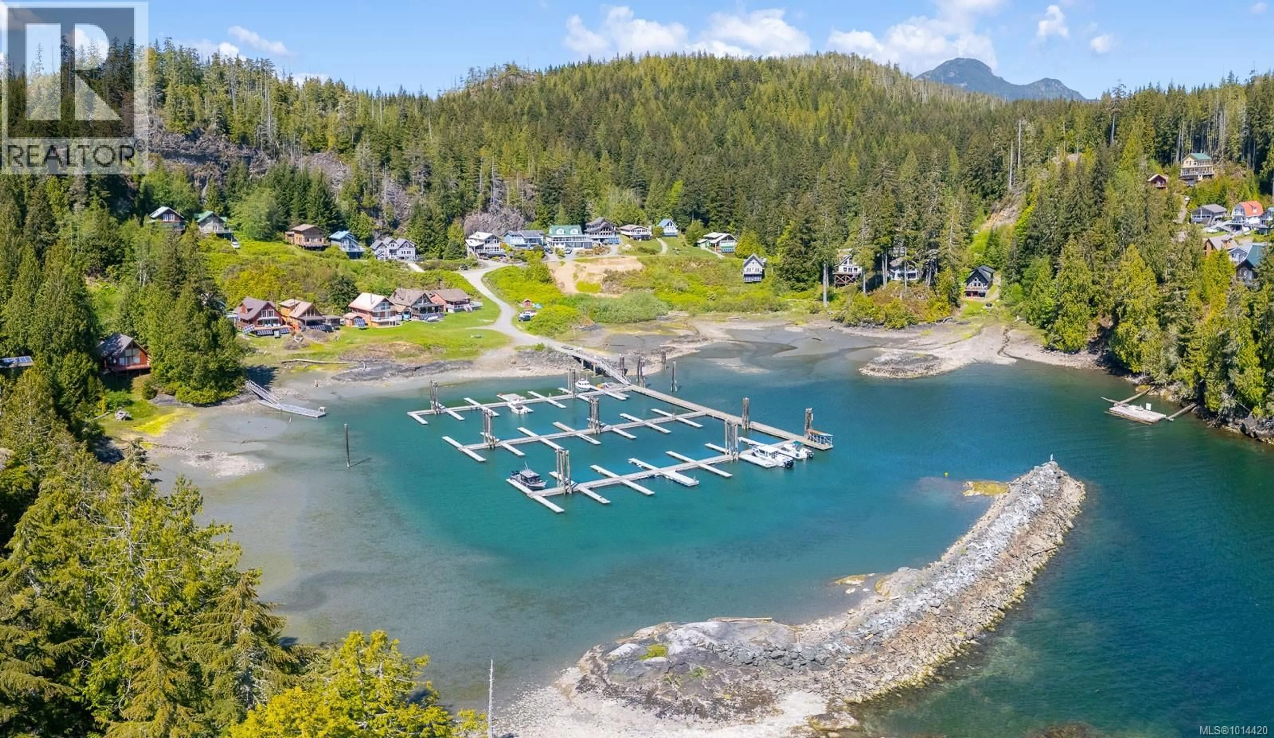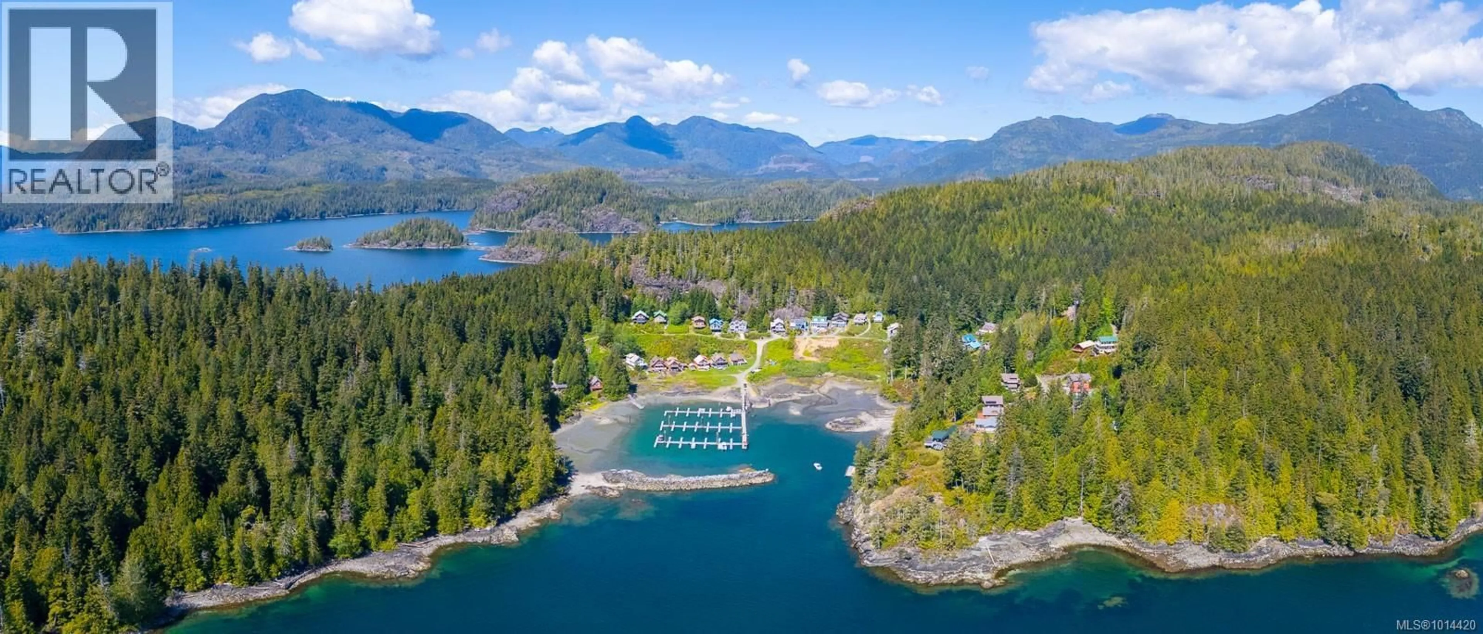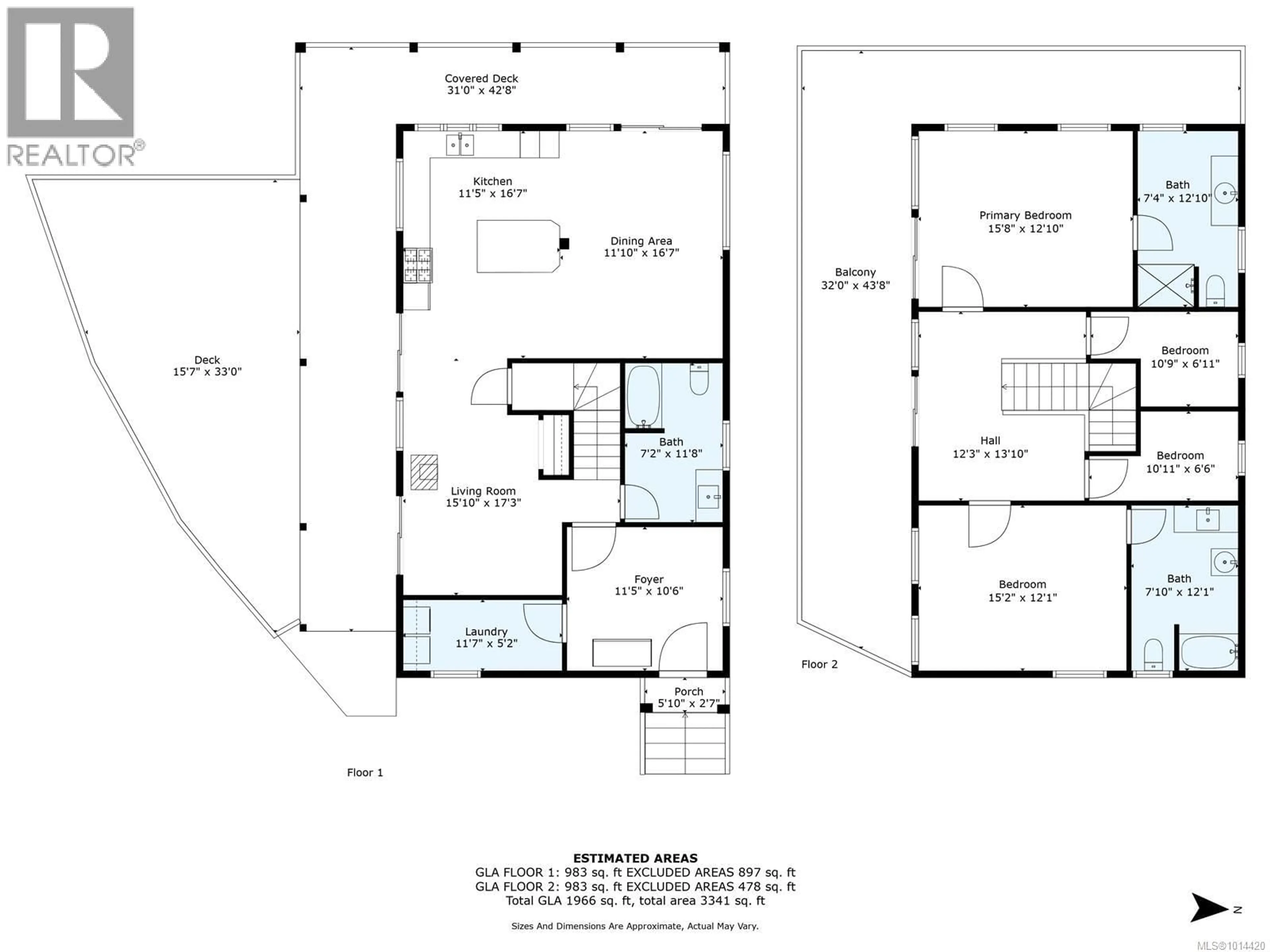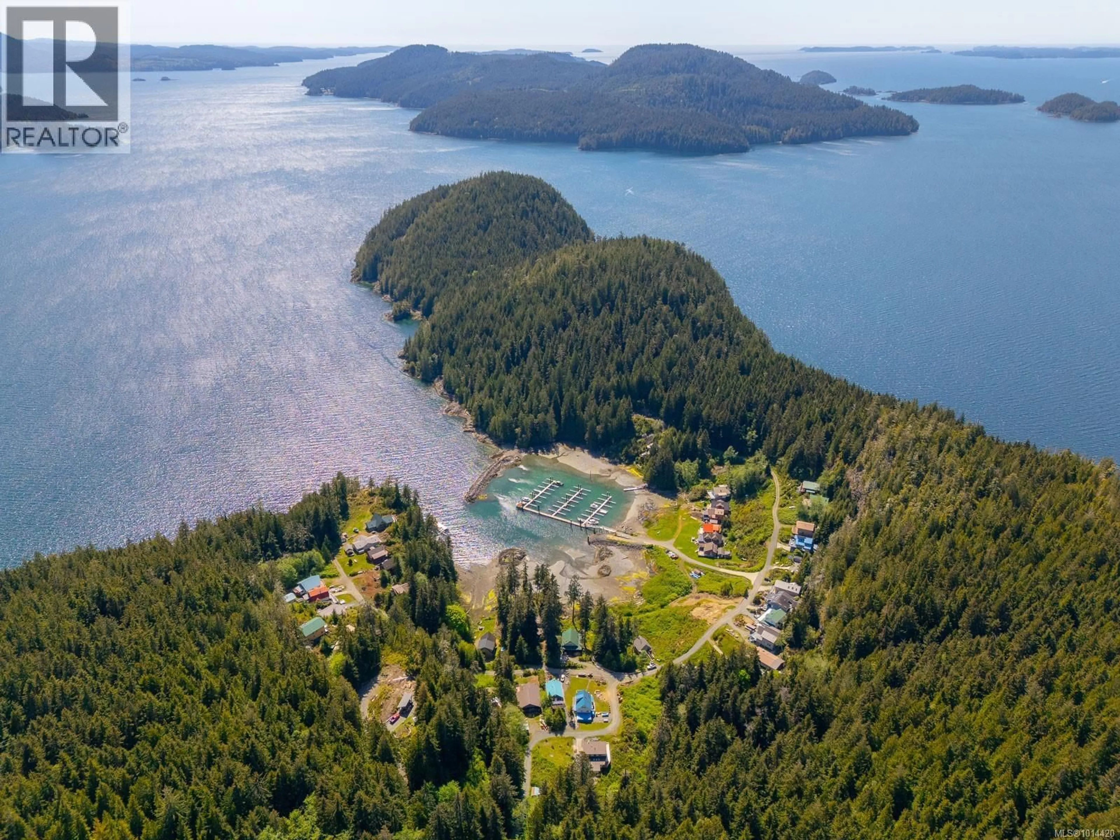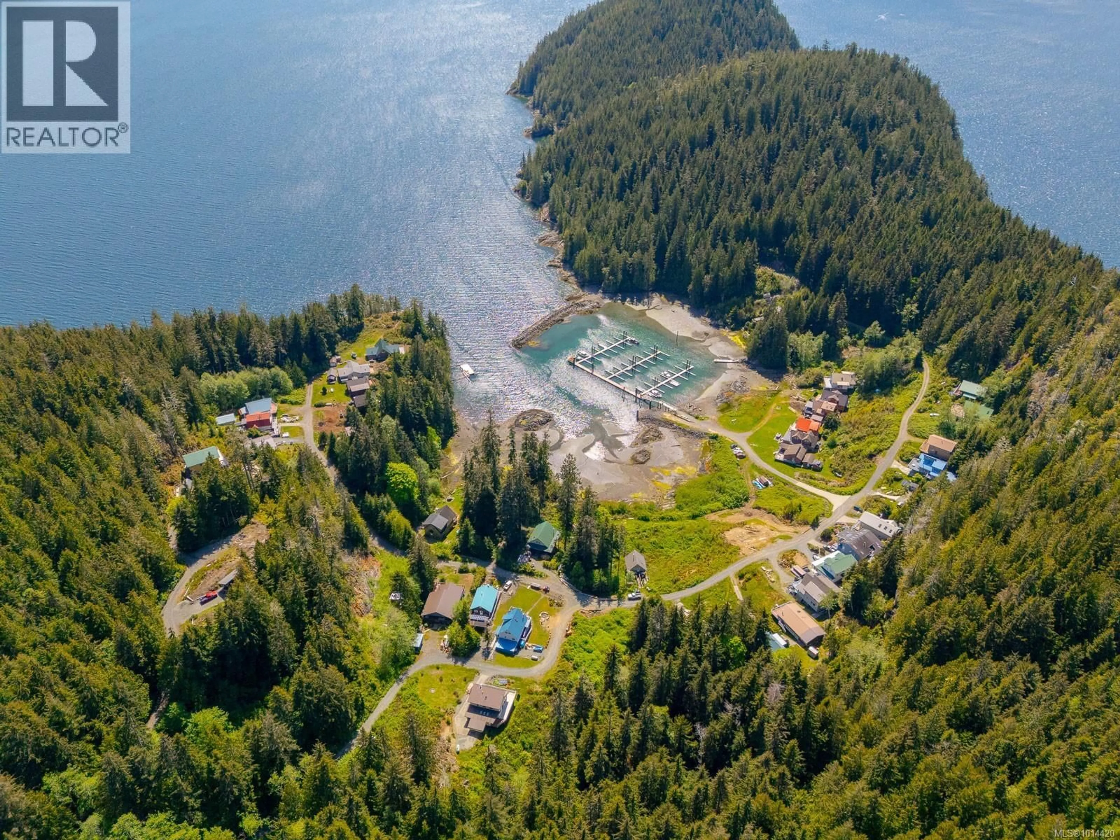29 HAGGARD COVE, Port Alberni, British Columbia V0R2B0
Contact us about this property
Highlights
Estimated valueThis is the price Wahi expects this property to sell for.
The calculation is powered by our Instant Home Value Estimate, which uses current market and property price trends to estimate your home’s value with a 90% accuracy rate.Not available
Price/Sqft$312/sqft
Monthly cost
Open Calculator
Description
West Coast Getaway at Haggards Cove! Escape to this stunning waterfront, gated marina community located at the entrance to the Alberni Inlet and Barkley Sound—offering direct access to world-class fishing, kayaking, boating, diving, and outdoor adventure. This custom-built 4-bedroom, 3-bathroom home is crafted with quality and comfort in mind. The open-concept main floor features a spacious kitchen, dining, and living area with 14’ open-beam ceilings, floor-to-ceiling windows, and a cozy wood stove, flowing seamlessly to a large deck with breathtaking ocean and mountain views—perfect for entertaining or summer evenings. Enjoy flexibility and privacy with 2 primary suites, both with private ensuites, plus bunk rooms for guests. Designed for year-round use, the home includes on-demand hot water, a laundry room with washer/dryer, vinyl & slate flooring on the main, cork flooring upstairs, and 6 sliding doors bringing the outdoors in. This property is built for off-grid convenience with a 100 AMP solar power system with power controller, battery storage, and generator backup, Hardiplank exterior, metal roofing, and home-certified septic. Boating made easy with 2 private boat slips included, plus extra slips and moorage available for purchase. This one-of-a-kind property offers everything you need for the ultimate West Coast lifestyle—a true Vancouver Island paradise! (id:39198)
Property Details
Interior
Features
Second level Floor
Bedroom
6'6 x 10'11Bedroom
6'11 x 10'9Ensuite
Ensuite
Exterior
Parking
Garage spaces -
Garage type -
Total parking spaces 2
Condo Details
Inclusions
Property History
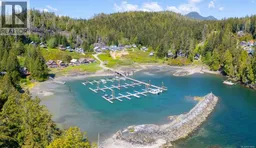 72
72
