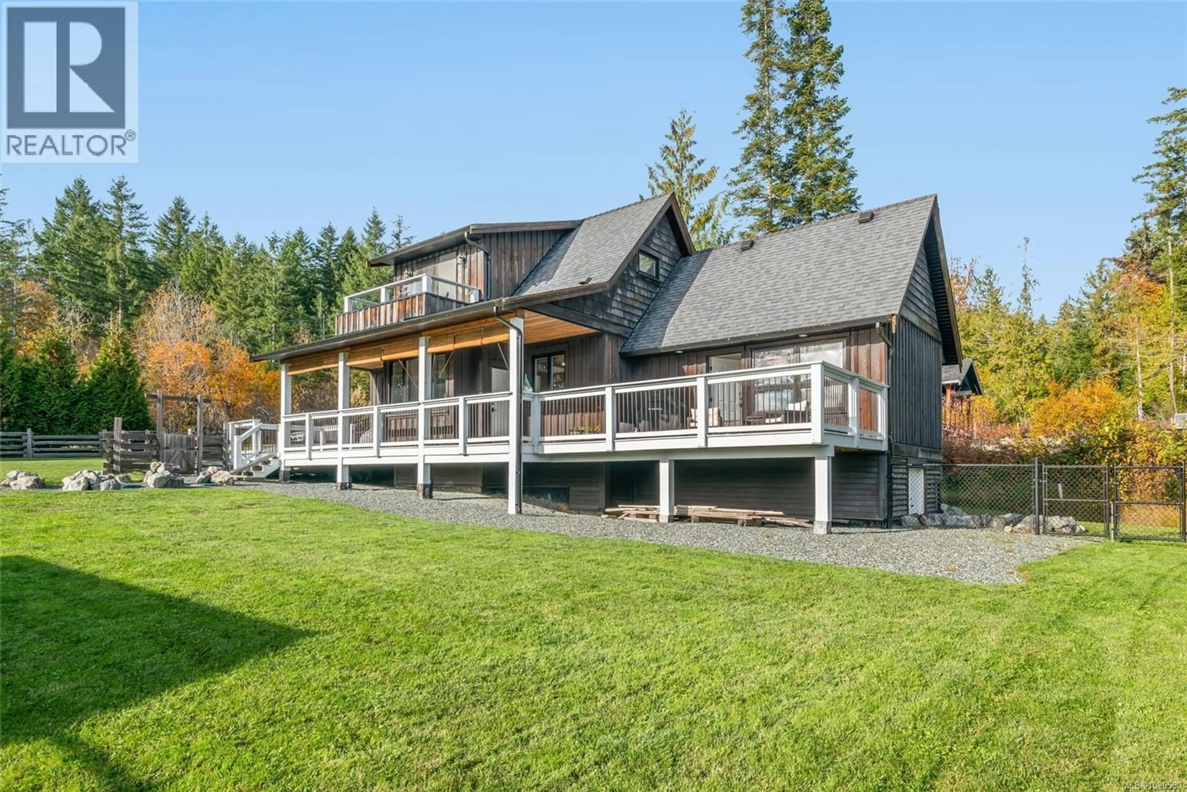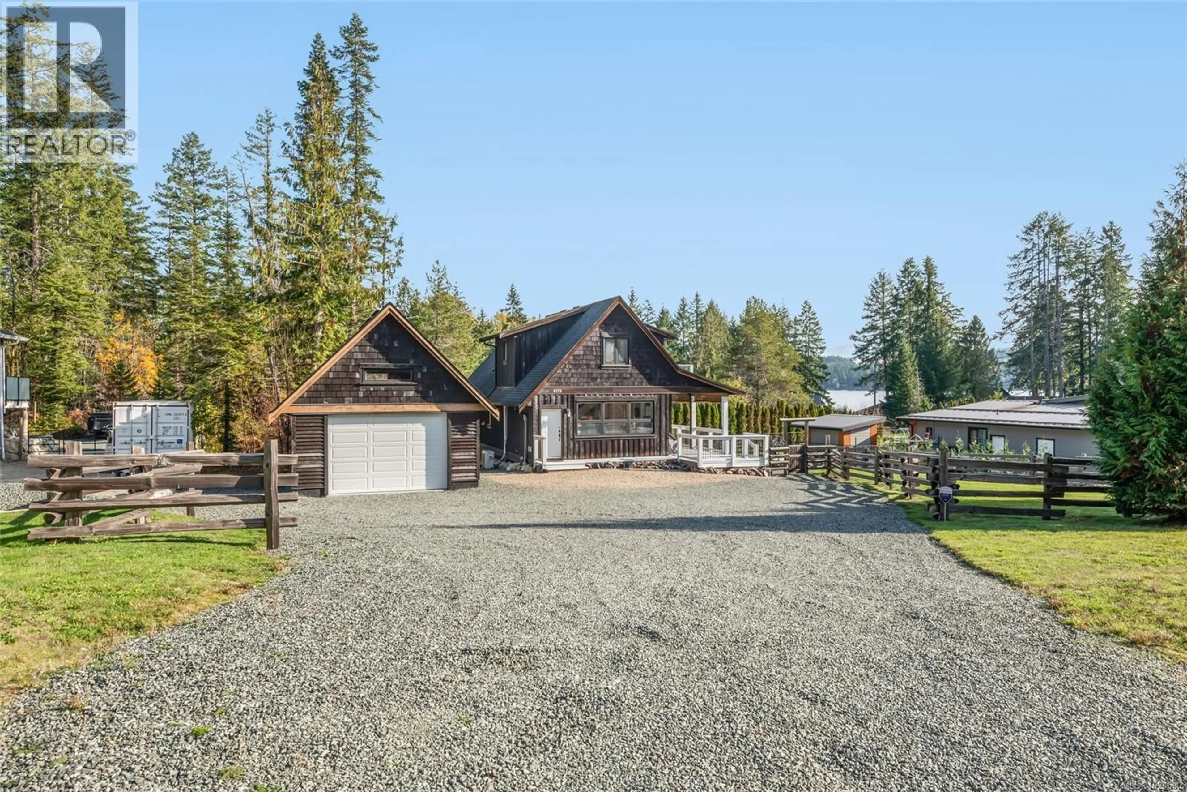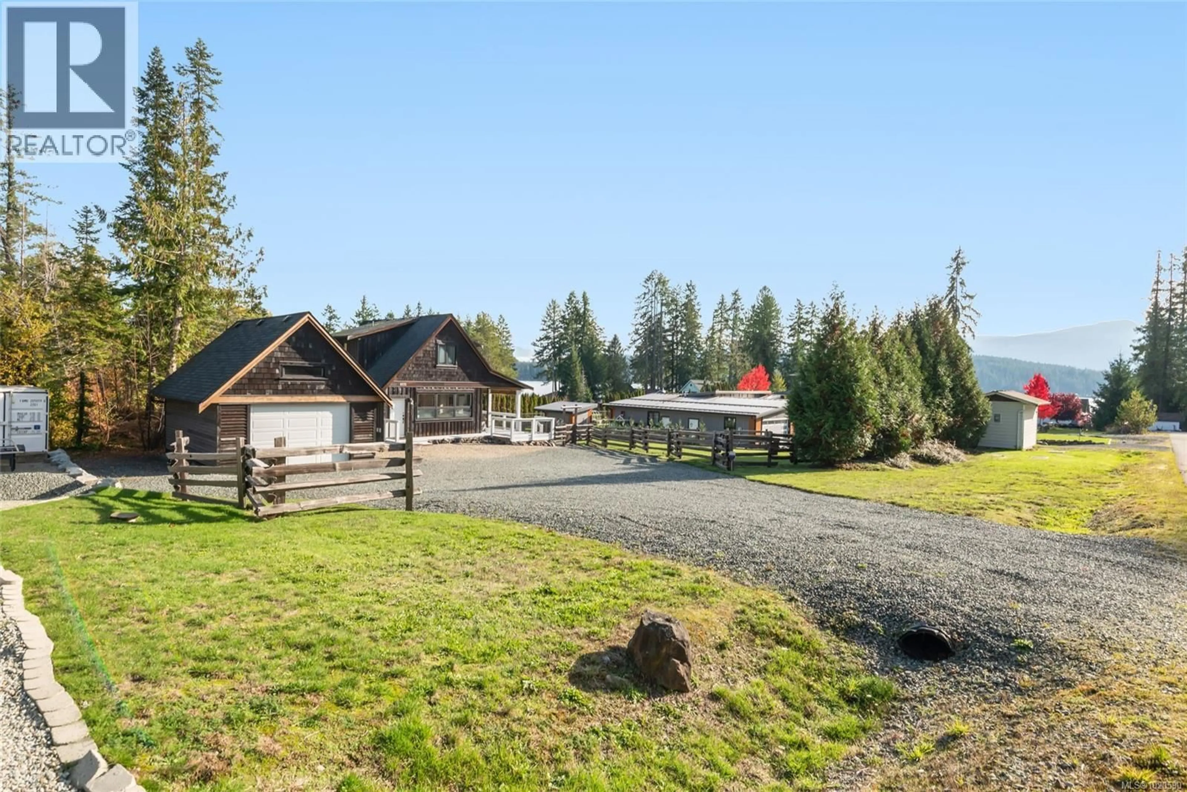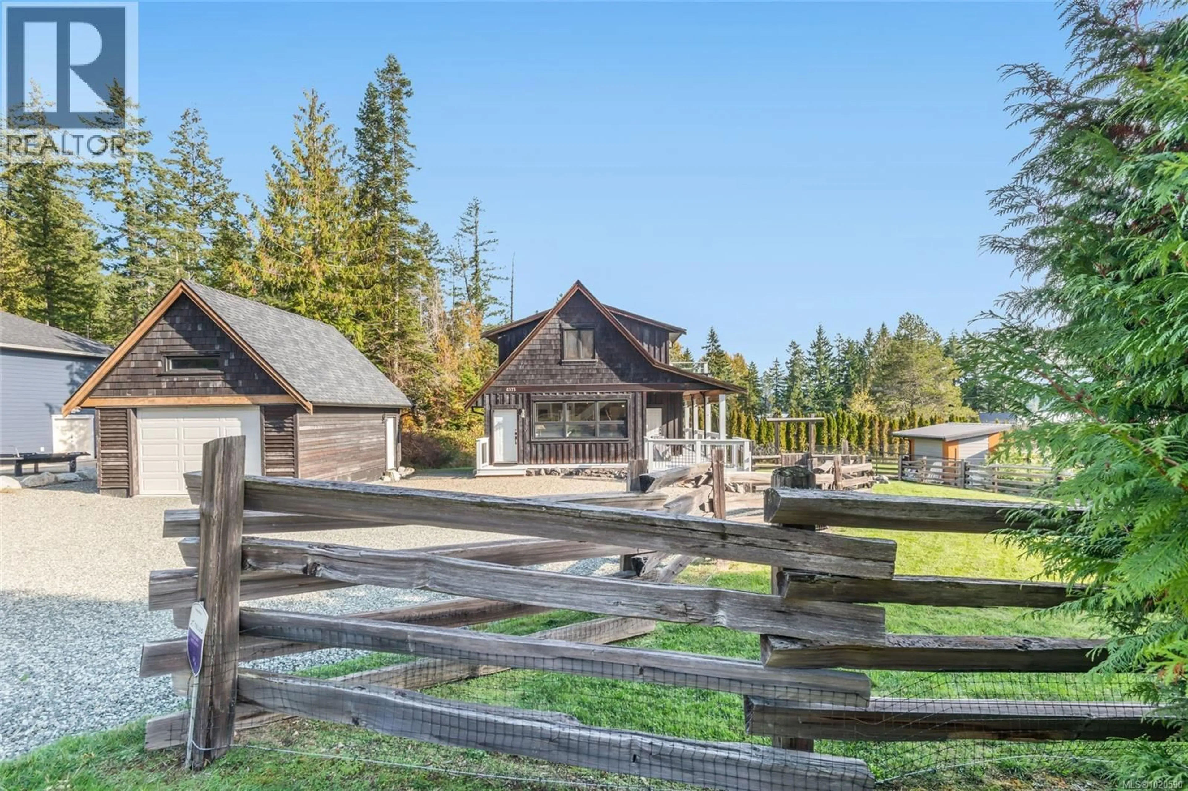6373 SALAL ROAD, Port Alberni, British Columbia V9Y8Z3
Contact us about this property
Highlights
Estimated valueThis is the price Wahi expects this property to sell for.
The calculation is powered by our Instant Home Value Estimate, which uses current market and property price trends to estimate your home’s value with a 90% accuracy rate.Not available
Price/Sqft$369/sqft
Monthly cost
Open Calculator
Description
Experience lakeside living in this stunning West Coast Contemporary 3-bedroom, 3-bathroom home set along the tranquil shores of Sproat Lake, one of Vancouver Island’s clearest & warmest freshwater lakes, voted BC's Best Lake in 2023. Step inside to an inviting open-concept layout featuring 9 ft ceilings & beautiful teak flooring that adds warmth & sophistication throughout. Kitchen offers maple butcher block counters, a farmhouse sink, & seamless access to a generous deck perfect for entertaining family/friends. Primary suite includes a walk-in closet, private ensuite, & walk-out to a lovely deck w/ mountain views overlooking the spacious yard. Two bedrooms upstairs a Romeo & Juliet Balcony provides great lake & mountain views. Situated on a .37-acre fully fenced lot, the property offers generous outdoor space, a detached double garage, & massive 6-ft high crawl space w/ exterior door access, ideal for storage. There is also ample parking for guests, recreational toys, or a boat trailer. Just a 2-minute walk away is your large 6-slip private shared dock (with 5 other strata lots) providing breathtaking lake & mountain views including a dedicated boat slip, all ideal for paddleboarding, summer swims, or serene morning coffees on the water. Located only minutes from Port Alberni’s shops, dining, & conveniences, the home offers exceptional access to outdoor adventure. Enjoy quick connections to Mt. Washington for year-round skiing & biking, as well as the world-famous West Coast beaches of Tofino & Ucluelet, perfect for surf trips, storm watching, or weekend getaways. Sproat Lake’s pristine waters, sandy coves, and iconic scenery make this property a rare opportunity to enjoy the very best of Vancouver Island living. Call or email Sean McLintock Personal Real Estate Corporation at 250-729-1766 or sean@seanmclintock.com for a complete info package, video, floor plans and more! (All info, data & floor measurements should be verified if fundamental to the purchase). (id:39198)
Property Details
Interior
Features
Main level Floor
Kitchen
10'0 x 13'7Dining room
11'0 x 11'0Living room
18'11 x 13'6Primary Bedroom
11'2 x 14'11Exterior
Parking
Garage spaces -
Garage type -
Total parking spaces 8
Condo Details
Inclusions
Property History
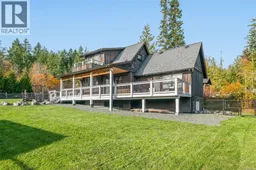 76
76
