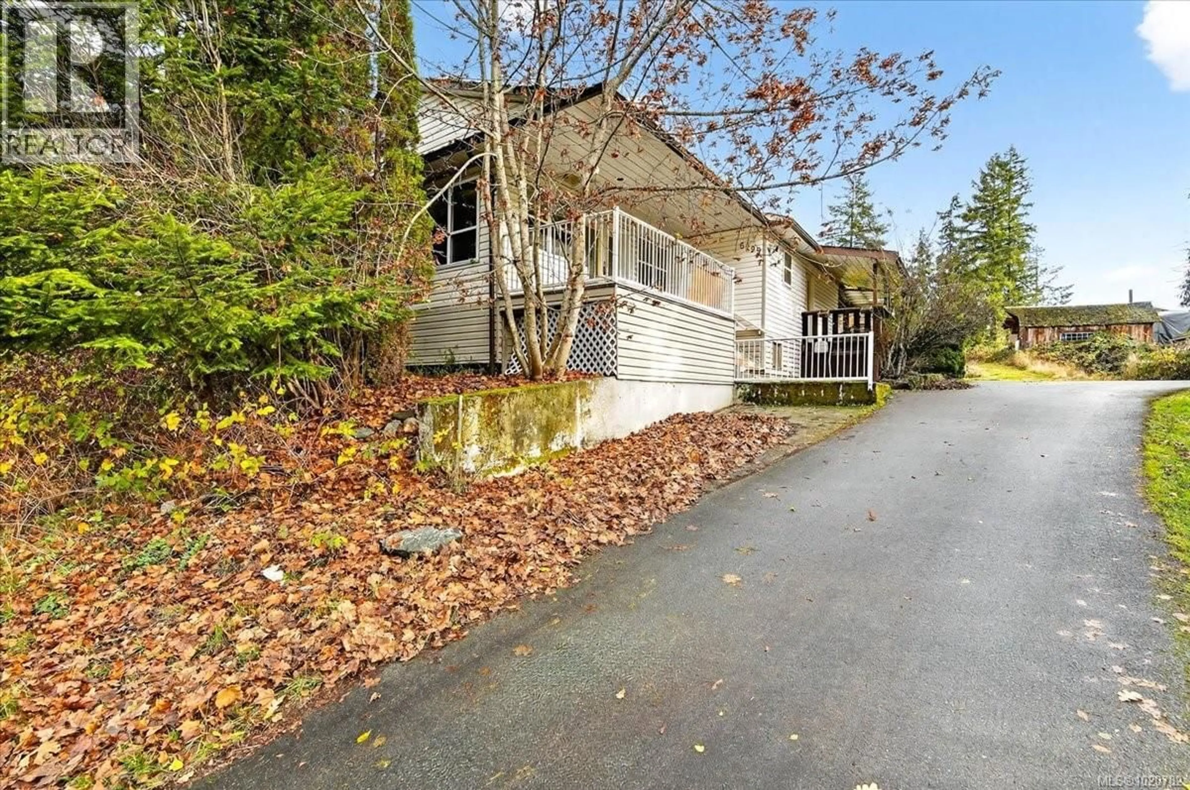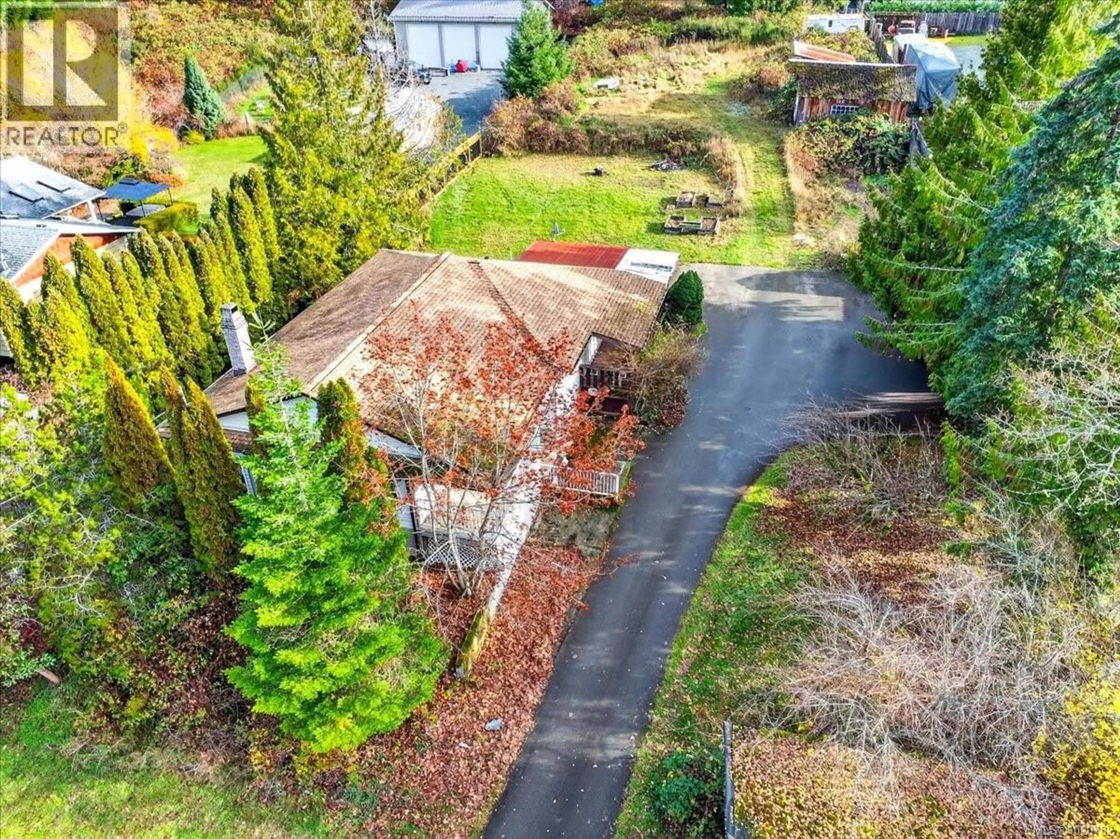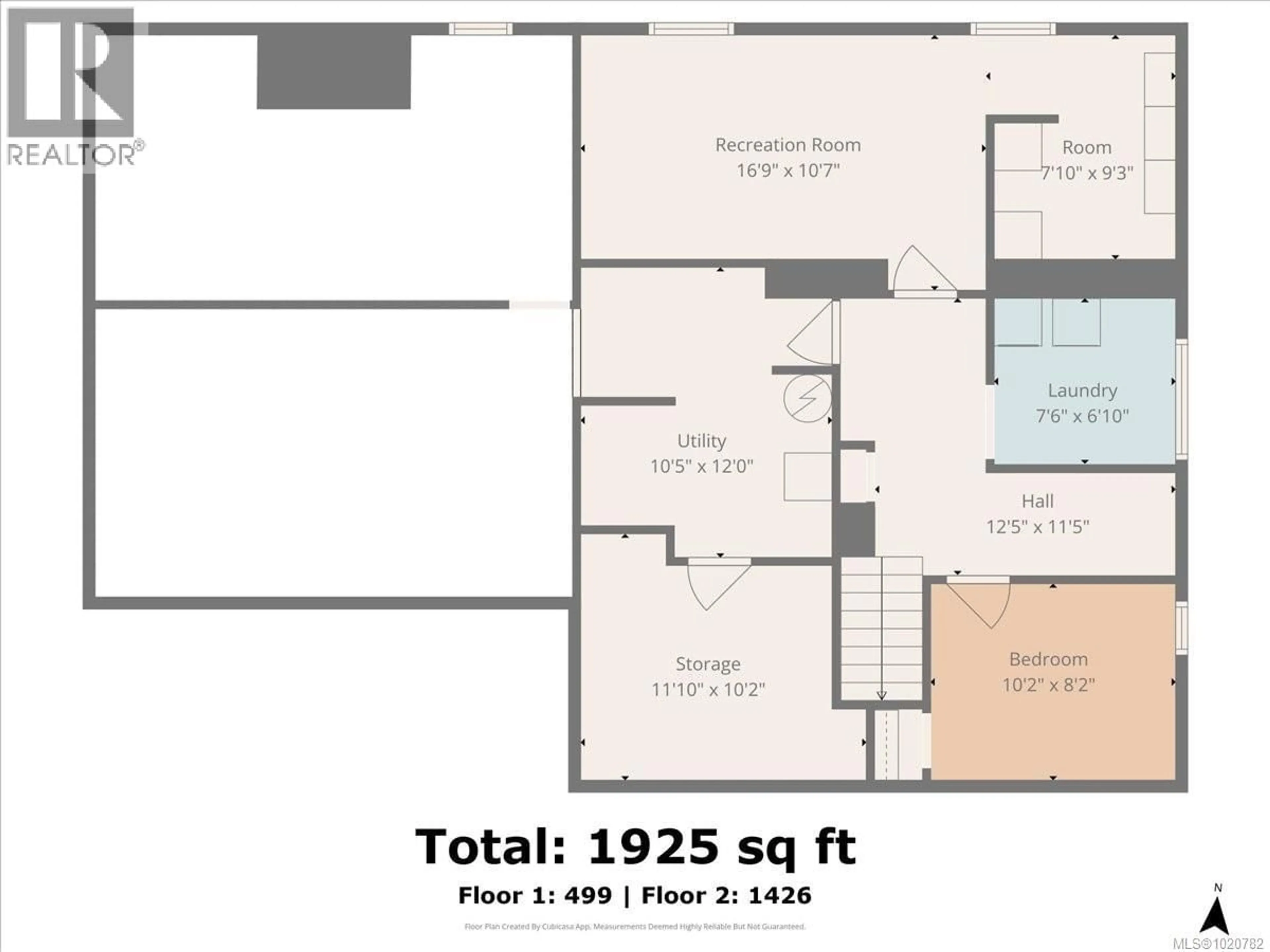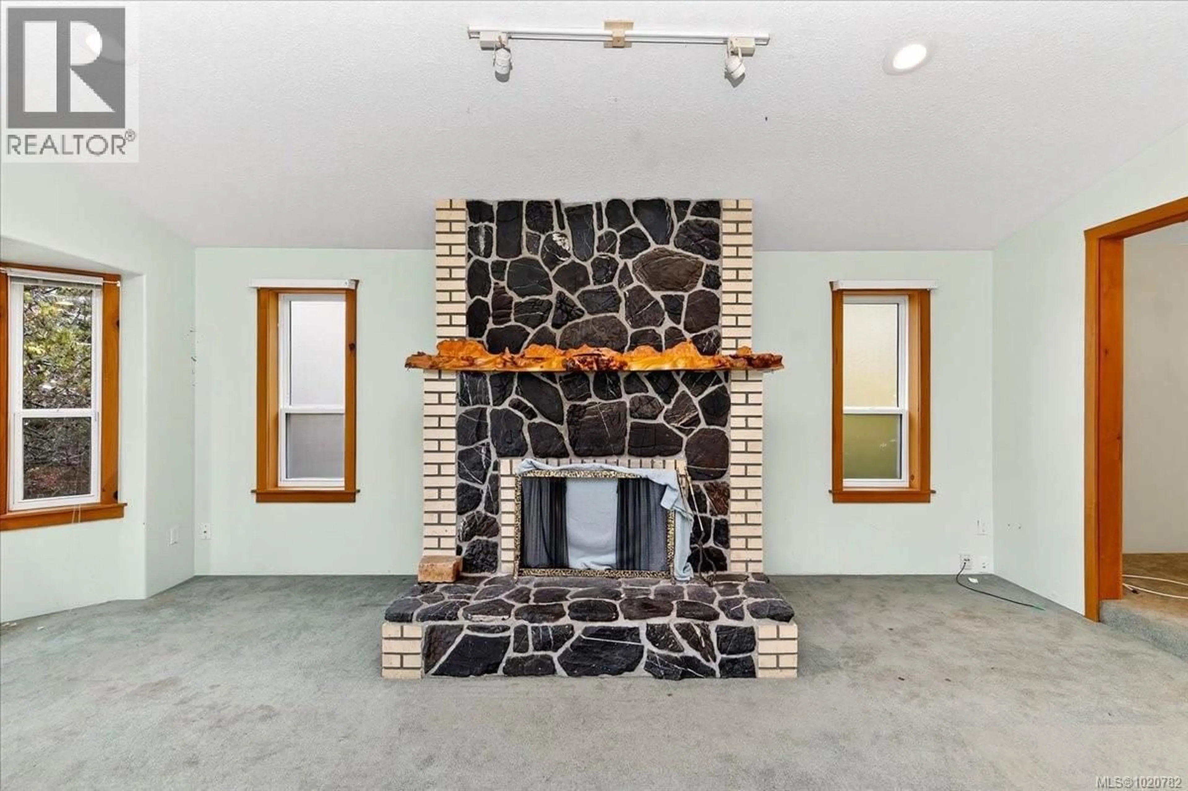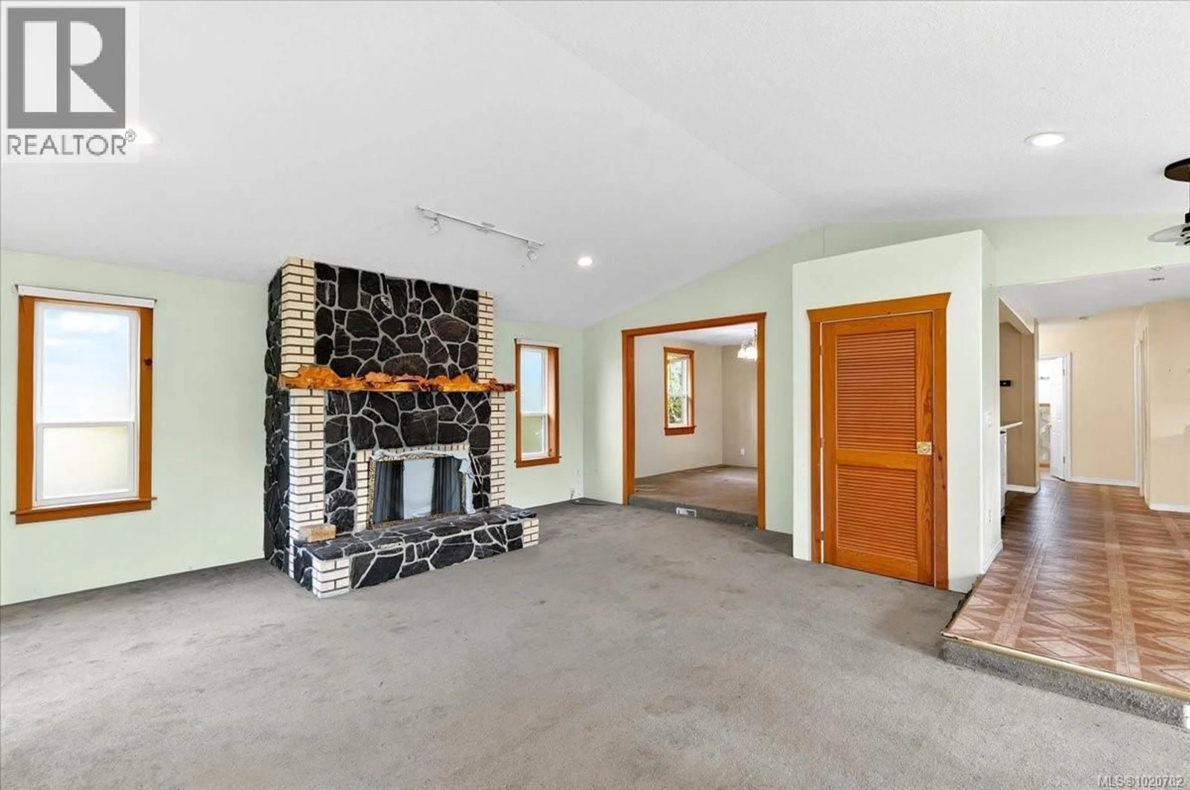6299 RENTON ROAD NORTH, Port Alberni, British Columbia V9Y8S7
Contact us about this property
Highlights
Estimated valueThis is the price Wahi expects this property to sell for.
The calculation is powered by our Instant Home Value Estimate, which uses current market and property price trends to estimate your home’s value with a 90% accuracy rate.Not available
Price/Sqft$305/sqft
Monthly cost
Open Calculator
Description
CHERRY CREEK HOME! Discover the potential in this 3 bed, 1 bath home set on 0.73 of an acre in this highly desireable rural neighborhood. Located on a quiet no-thru road, this property offers privacy & space while still being close to all amenities. On the main level you will find a good sized living room which opens to the kitchen and dining space, great for entertaining, plus 2 bedrooms and a bathroom. Downstairs you will find the 3rd bedroom, an office, laundry room plus storage space. Recent updates include a newer furnace and heatpump. A great opportunity for buyers looking to create their dream home in one of Port Alberni’s most desirable areas. Call to schedule your showing today! 778-977-5806 (id:39198)
Property Details
Interior
Features
Main level Floor
Bedroom
11'5 x 12'2Kitchen
15'0 x 10'5Entrance
7'2 x 11'4Dining room
16'1 x 12'5Exterior
Parking
Garage spaces -
Garage type -
Total parking spaces 4
Property History
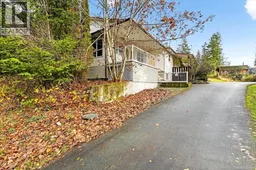 44
44
