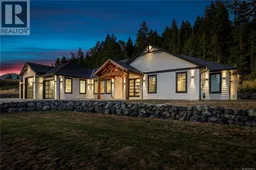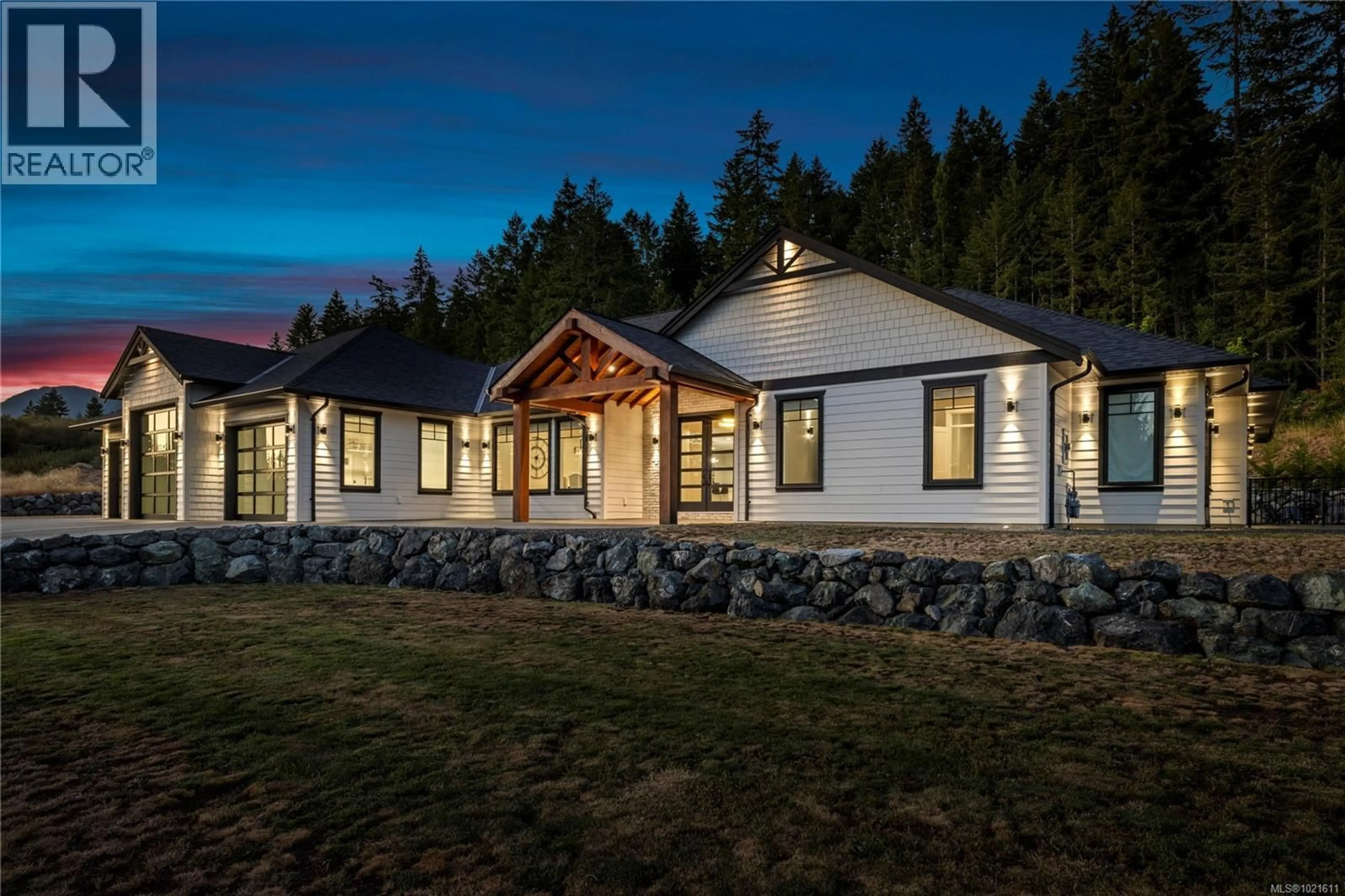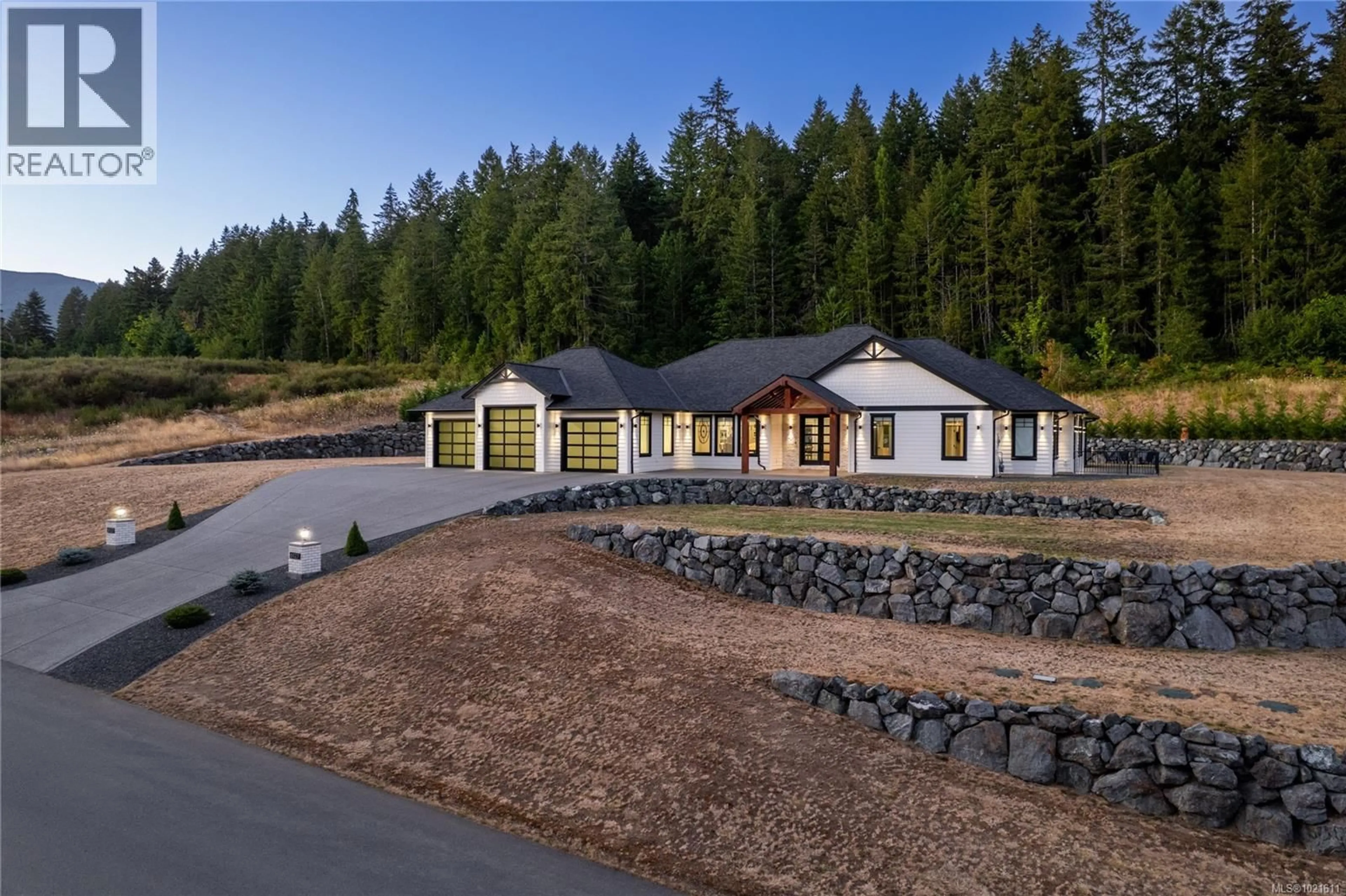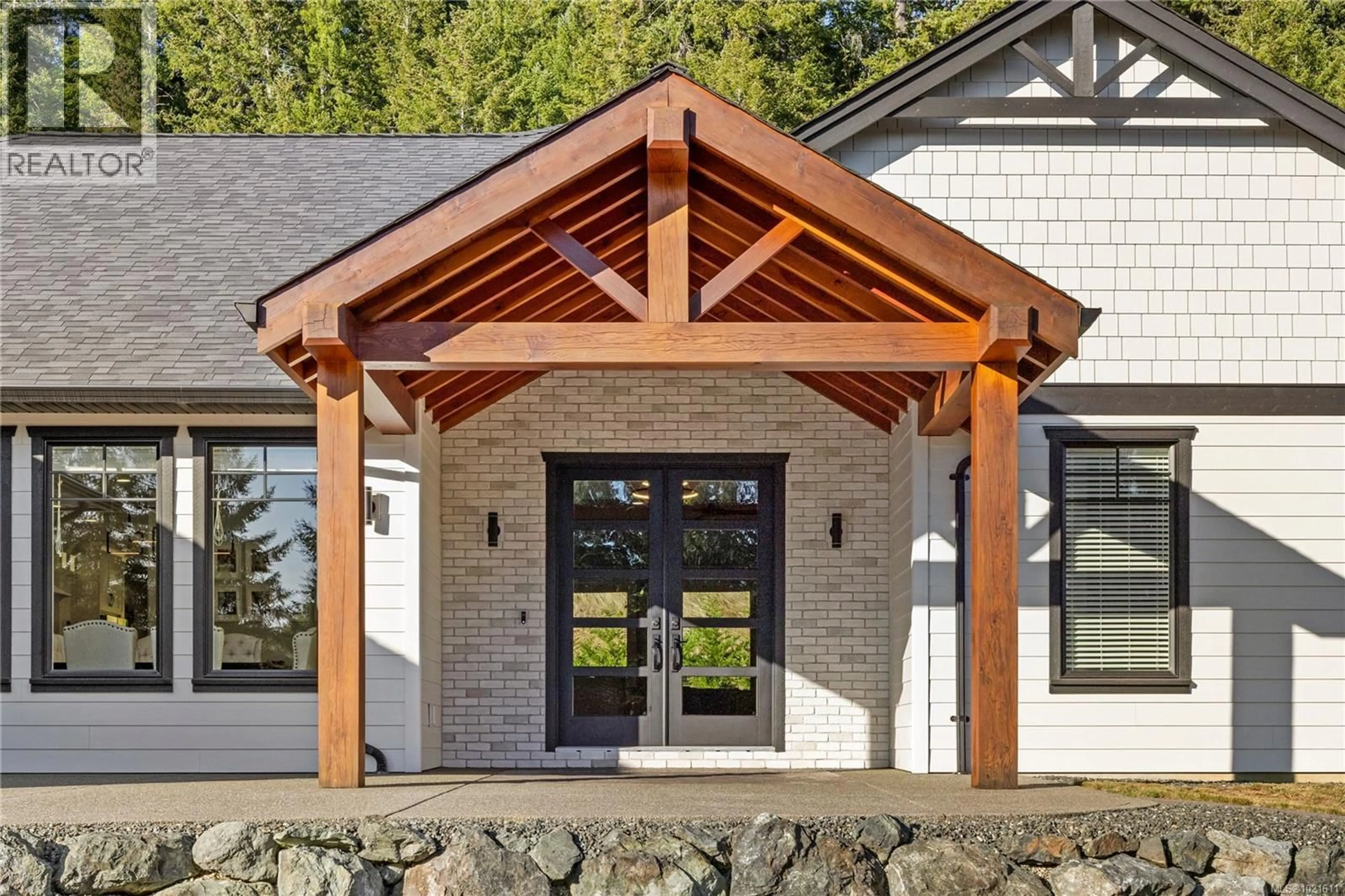6127 CHASE DRIVE, Port Alberni, British Columbia V9Y0C2
Contact us about this property
Highlights
Estimated valueThis is the price Wahi expects this property to sell for.
The calculation is powered by our Instant Home Value Estimate, which uses current market and property price trends to estimate your home’s value with a 90% accuracy rate.Not available
Price/Sqft$338/sqft
Monthly cost
Open Calculator
Description
Custom executive-quality home by Chretien Construction, completed in 2021 on sought-after Chase Dr. Built with exceptional attention to detail, this home features a fiberglass algae-resistant roof, Trane heat pump, 2-stage natural gas furnace, and Navien hot water on demand with closed loop. Inside, enjoy engineered hardwood and tile flooring, stone countertops, triple ovens, a gas fireplace with statement mantle, coffered ceilings, and built-in surround sound. Smart tech includes Lutron lighting, Rachio irrigation, 8-camera security, and 200A electrical with 100A sub panel. Bonus features: triple garage with passthrough, RV sani/electrical hookups, and roughed-in suite with separate entry, laundry, and kitchen. Set on a beautifully landscaped 1-acre parcel with rock retaining wall, covered patio, and hot tub, all located on a quiet dead-end street near amenities. A rare opportunity—book your private showing today. (id:39198)
Property Details
Interior
Features
Main level Floor
Dining room
Dining nook
15'9 x 11'11Bedroom
11'3 x 13'5Bedroom
11'8 x 11'7Exterior
Parking
Garage spaces -
Garage type -
Total parking spaces 4
Property History
 64
64




