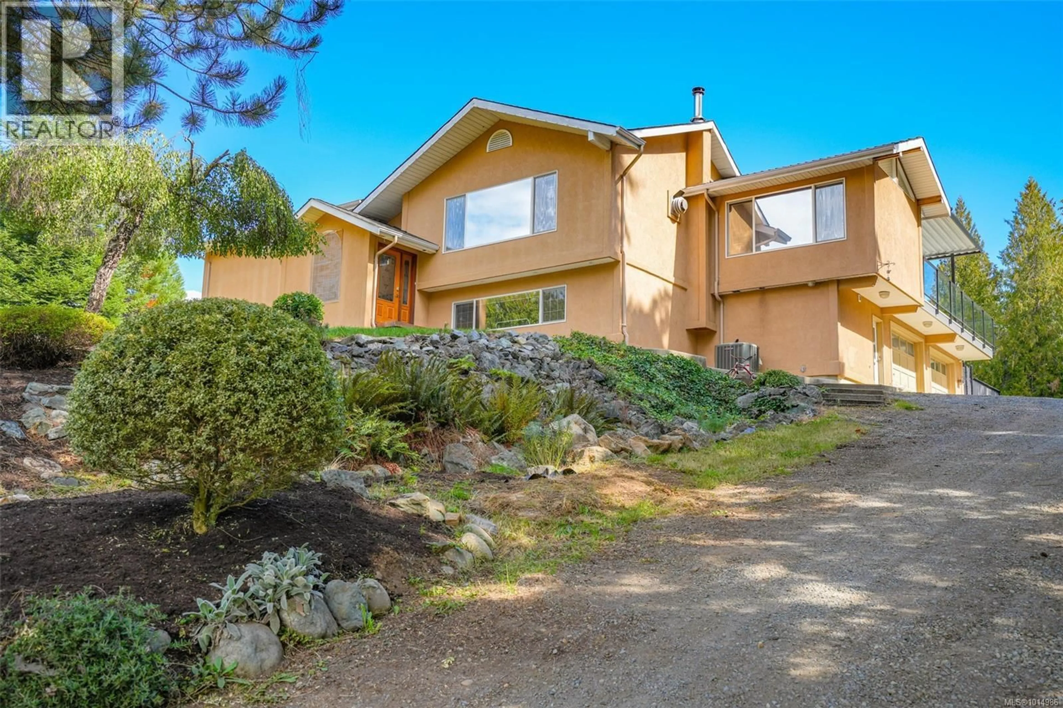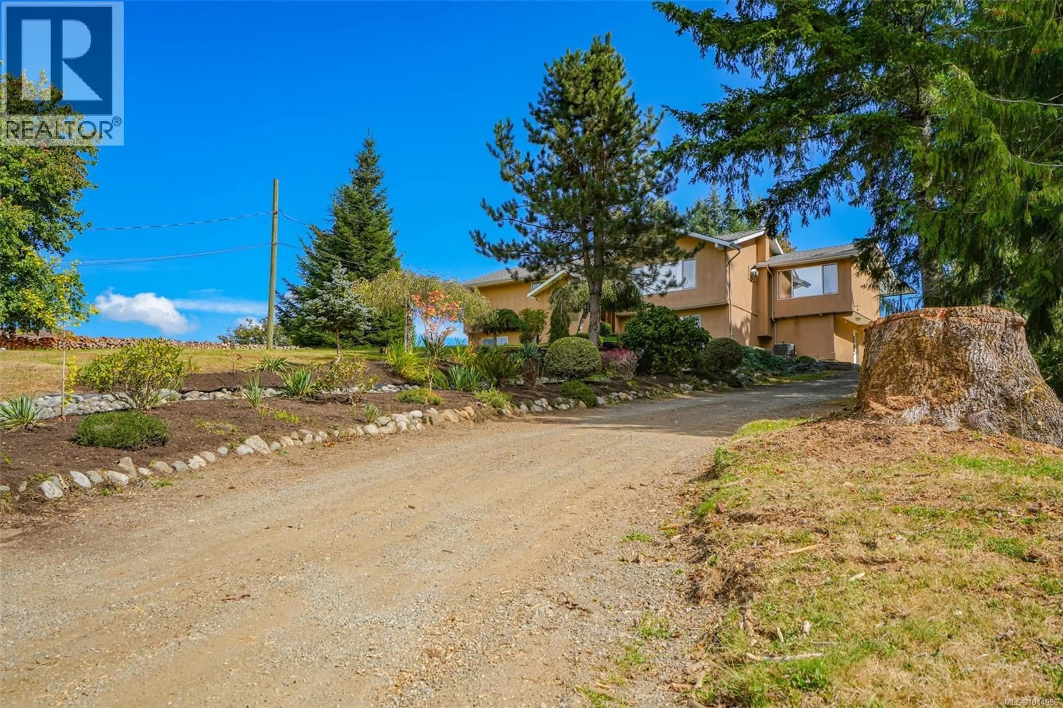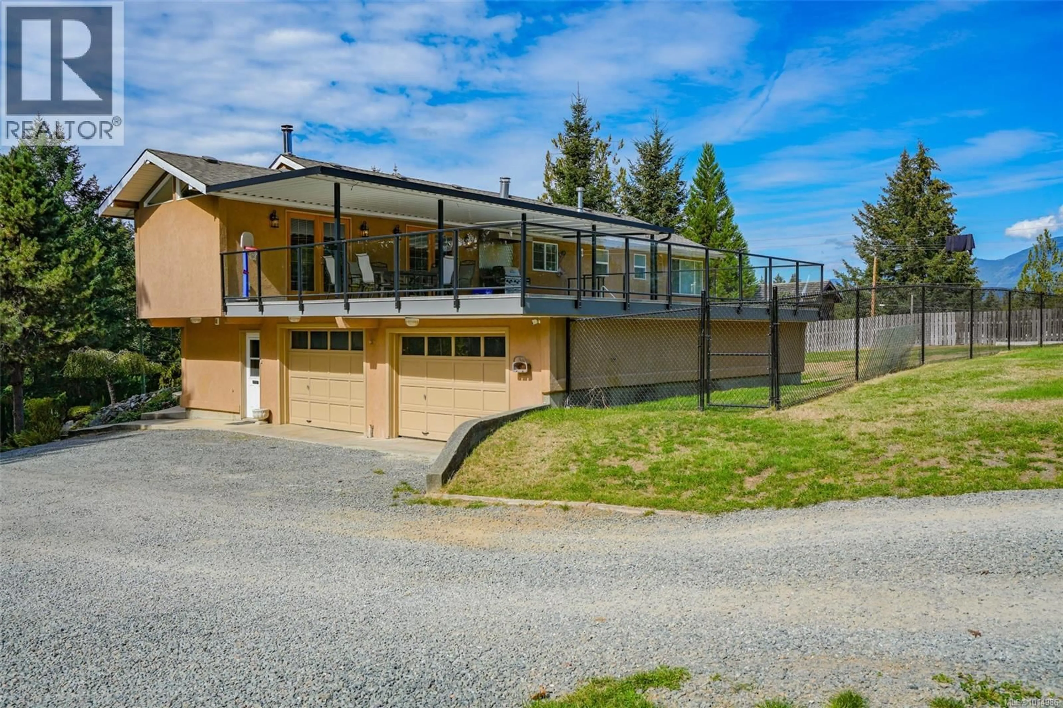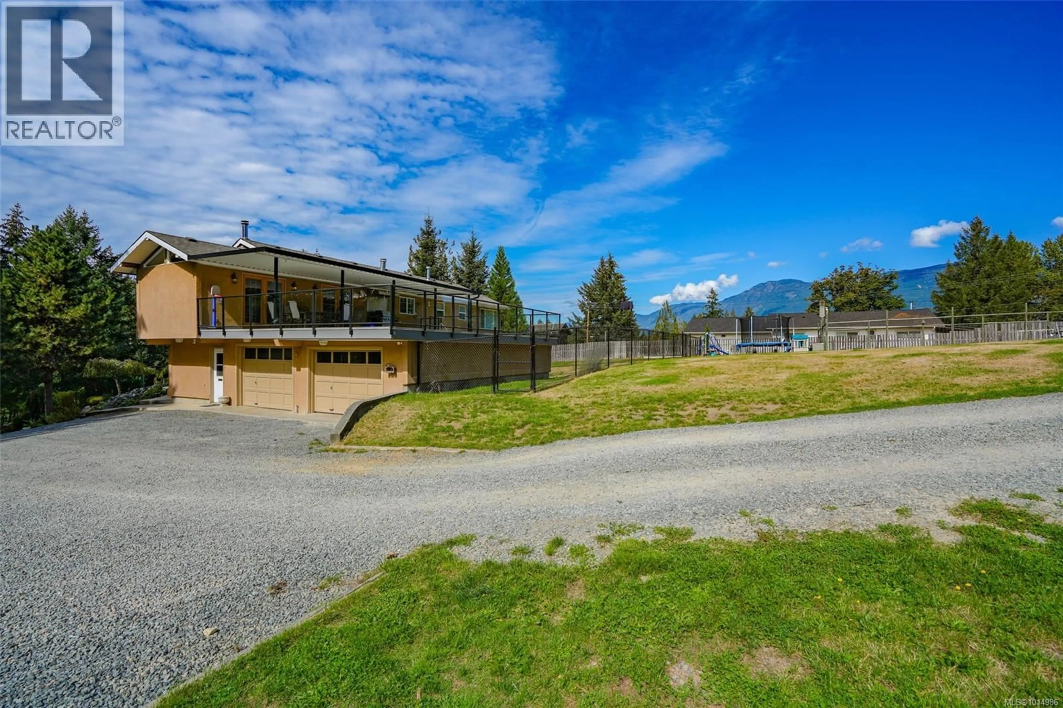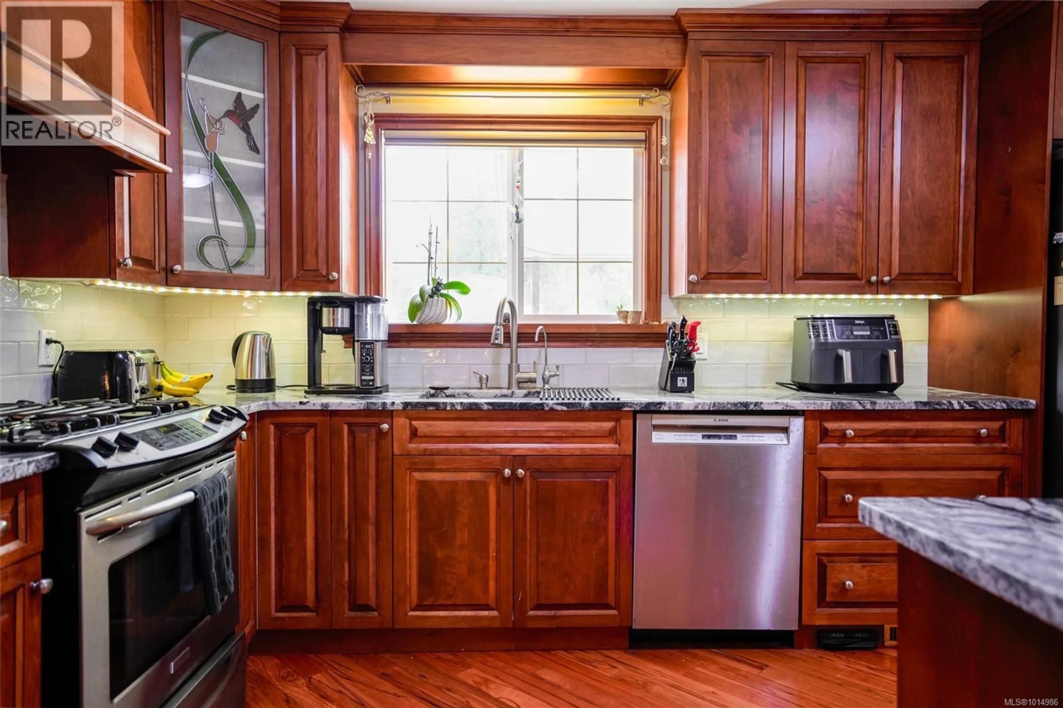5953 STUART AVENUE, Port Alberni, British Columbia V9Y9E6
Contact us about this property
Highlights
Estimated valueThis is the price Wahi expects this property to sell for.
The calculation is powered by our Instant Home Value Estimate, which uses current market and property price trends to estimate your home’s value with a 90% accuracy rate.Not available
Price/Sqft$349/sqft
Monthly cost
Open Calculator
Description
HOME SUITE HOME WITH MASSIVE SHOP ON ACREAGE! This stunning 5 bedroom, 3 bathroom home features an open concept livingroom with a rock propane fireplace, a dream kitchen with a large island and granite countertops. The stainless steel appliances include a built in oven, a gas oven, wine fridge, a large fridge, microwave and dishwasher. The adjoining diningroom includes seating for 10 or more. A spacious master bedroom with ensuite, walk in closet and a propane fireplace. Downstairs features a new one bedroom, one bathroom in-law suite with a spacious kitchen, large laundryroom, one bedroom, a storageroom and a livingroom with french doors to the back yard. Recent updates include a new 35'x30' deck and railings, 4 year old roof, 2 year old wood forced air furnace and a 3 year old hot water tank. Outside features a mechanics dream 40'x30'x18' detached workshop with two RV plugs, one on each side. This amazing property has endless possibilities. View today and make your dreams come true! (id:39198)
Property Details
Interior
Features
Lower level Floor
Living room
10'9 x 16'1Kitchen
10'9 x 13'6Dining room
10'9 x 14'2Laundry room
9'10 x 13'2Exterior
Parking
Garage spaces -
Garage type -
Total parking spaces 15
Property History
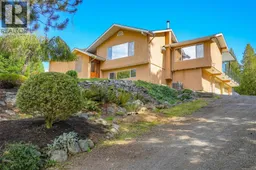 62
62
