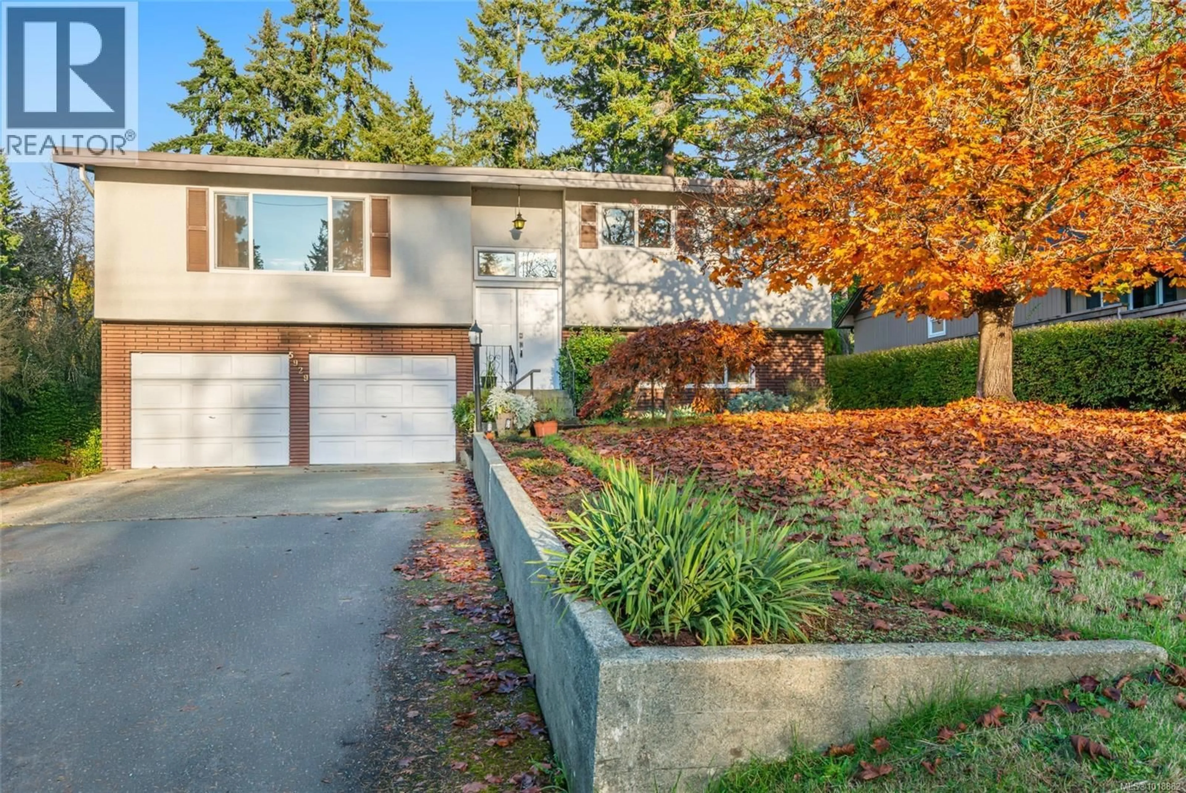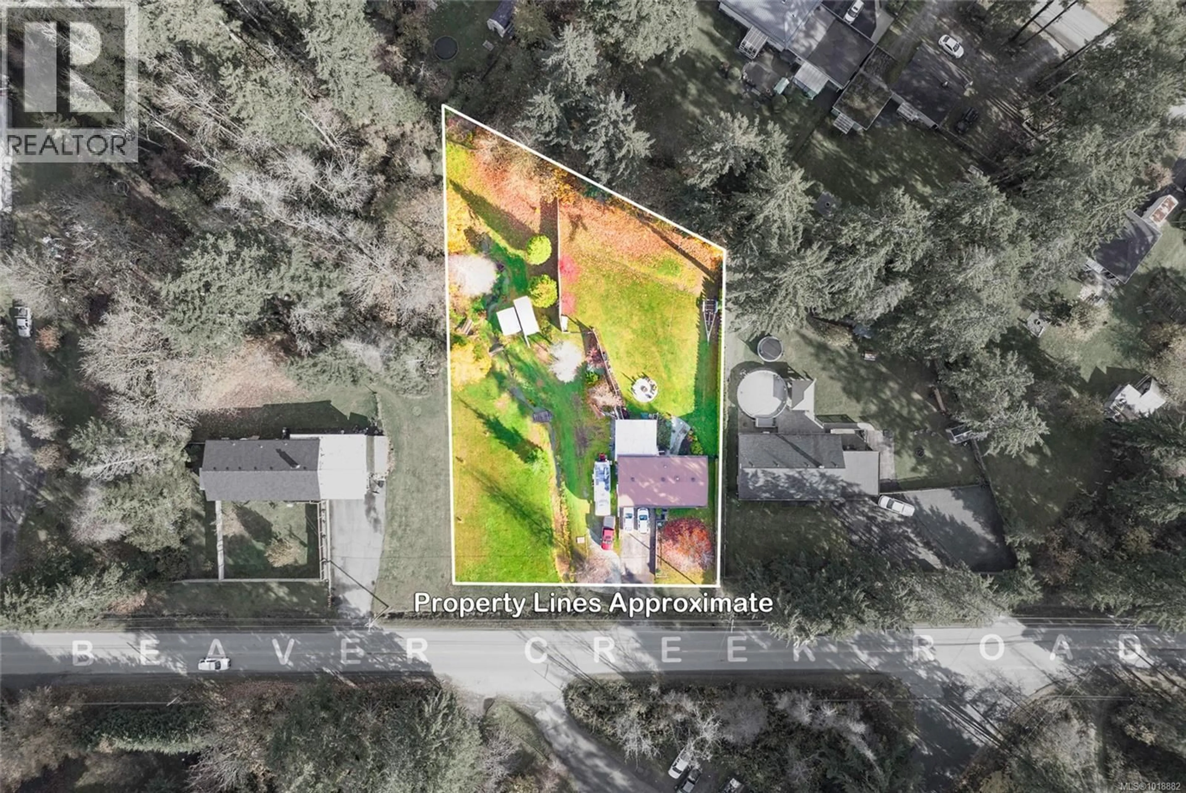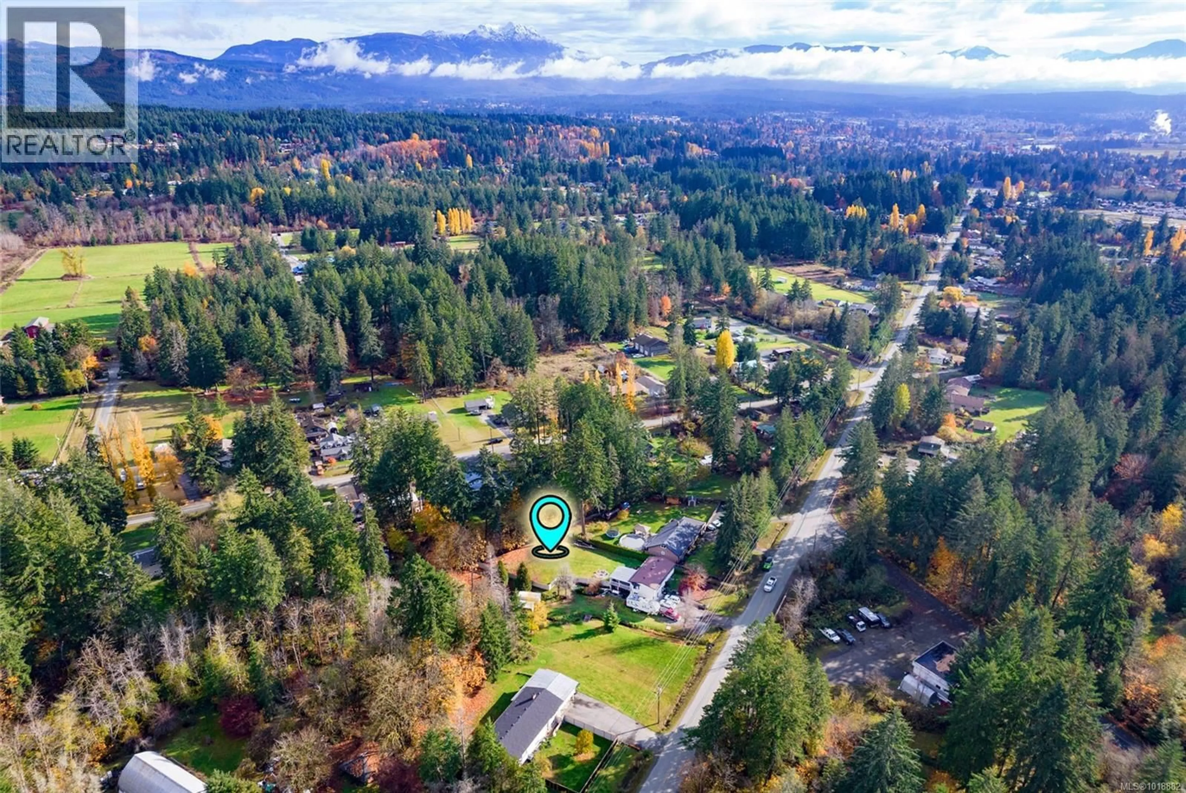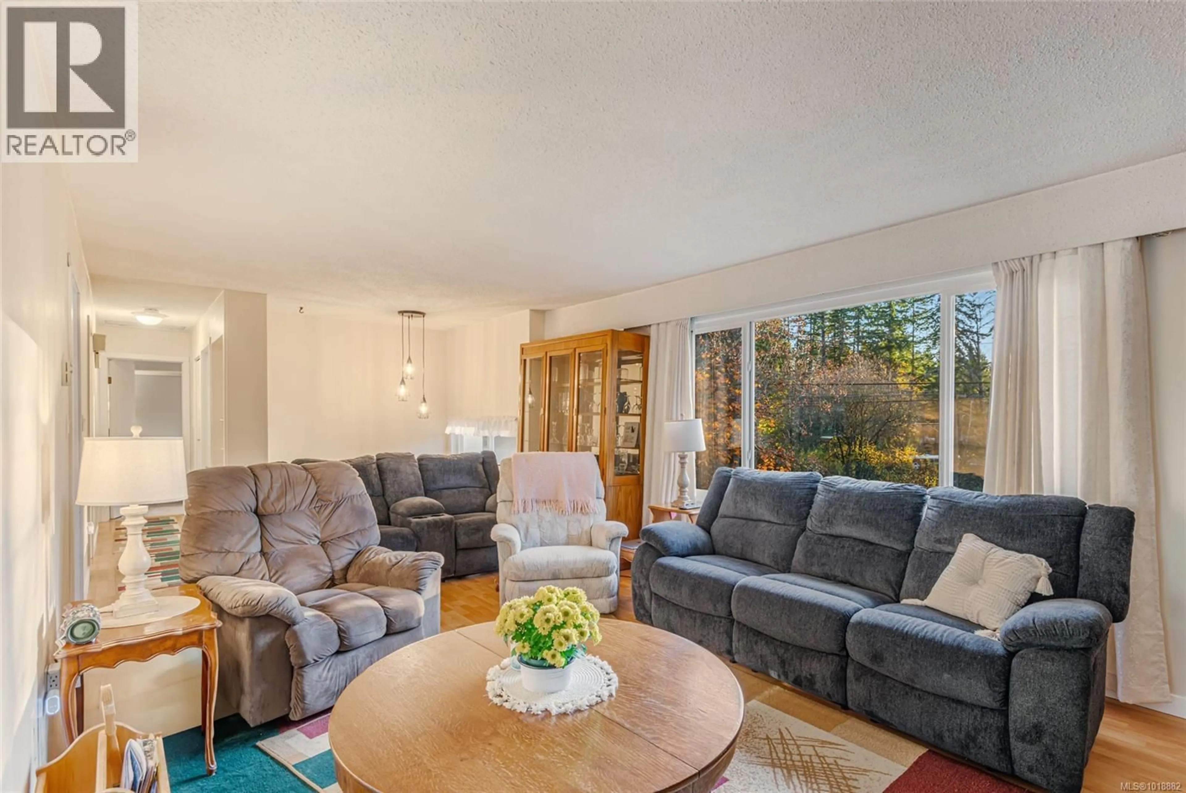5929 BEAVER CREEK ROAD, Port Alberni, British Columbia V9Y8X4
Contact us about this property
Highlights
Estimated valueThis is the price Wahi expects this property to sell for.
The calculation is powered by our Instant Home Value Estimate, which uses current market and property price trends to estimate your home’s value with a 90% accuracy rate.Not available
Price/Sqft$386/sqft
Monthly cost
Open Calculator
Description
Situated in the rural neighbourhood of Beaver Creek, this warm and welcoming home offers a rare blend of privacy, space, and connection to nature. Set on 0.60 acres, with a gentle creek flowing through the property and mature landscaping framing the home, the setting is both tranquil and inspiring. Inside, the heart of the home is a bright and spacious living room anchored by a large southwest-facing window that captures the light throughout the day. It flows seamlessly into the beautifully updated kitchen: featuring shaker cabinetry, stainless appliances, gas range, wall oven, and abundant storage. The adjoining dining area offers a beautiful bay window and walk-out access to a covered deck. Whether you're gathering for casual meals or special occasions, this open-concept space is designed for togetherness. On the main level, the primary bedroom features a walk-through closet with direct access to the updated main bathroom. A second bedroom and a den offer flexible spaces for family or guests. Downstairs, a large recreation room invites relaxation or play, alongside another bedroom, a full bath with a soaker tub, and a dedicated laundry area. Outdoors, the fully fenced backyard is ready for your lifestyle. Whether that's summer evenings around the fire pit, room for your RV or boat, or simply unwinding in the serenity of your private greenspace. A double attached garage, double carport, and a generous driveway offer ample parking options. Located just a short drive to the amenities of Port Alberni, this property offers all the benefits of rural living with access to modern conveniences and outdoor recreation nearby. Reach out any time to arrange a private viewing. (id:39198)
Property Details
Interior
Features
Main level Floor
Dining room
10'9 x 8'8Living room
12'6 x 20'7Bathroom
Den
7'0 x 7'10Exterior
Parking
Garage spaces -
Garage type -
Total parking spaces 6
Property History
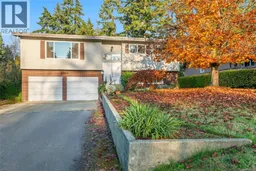 28
28
